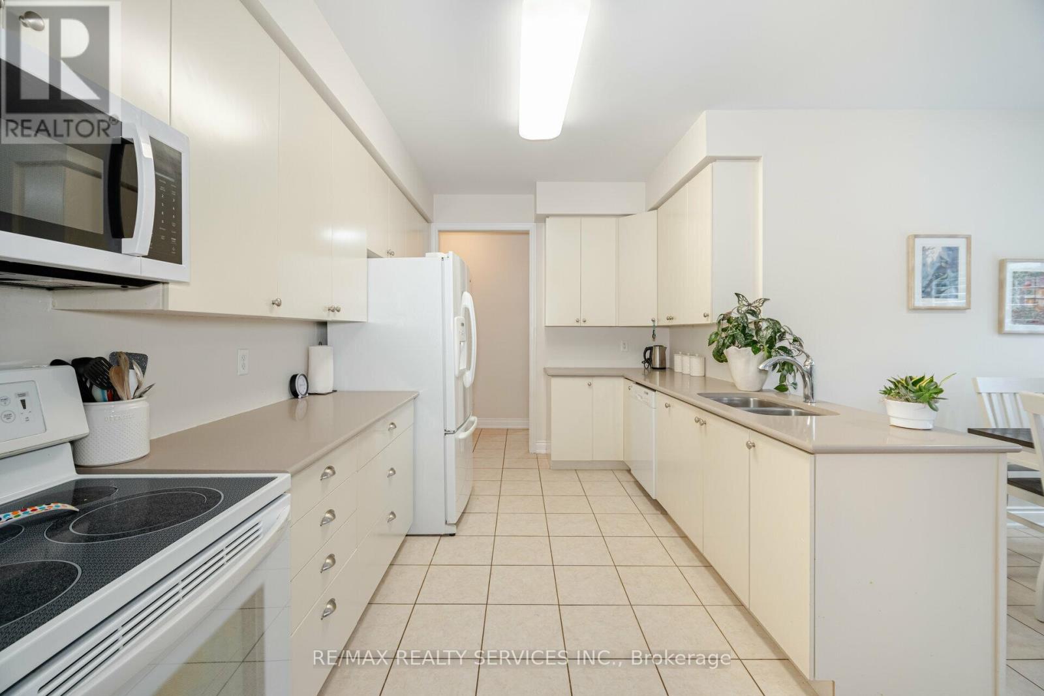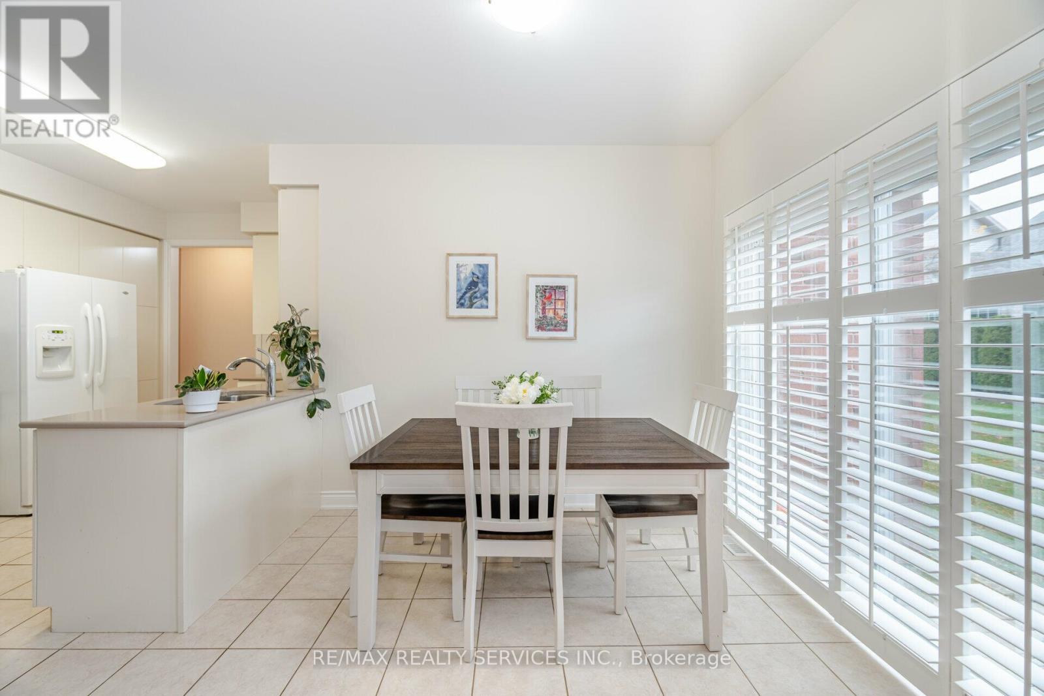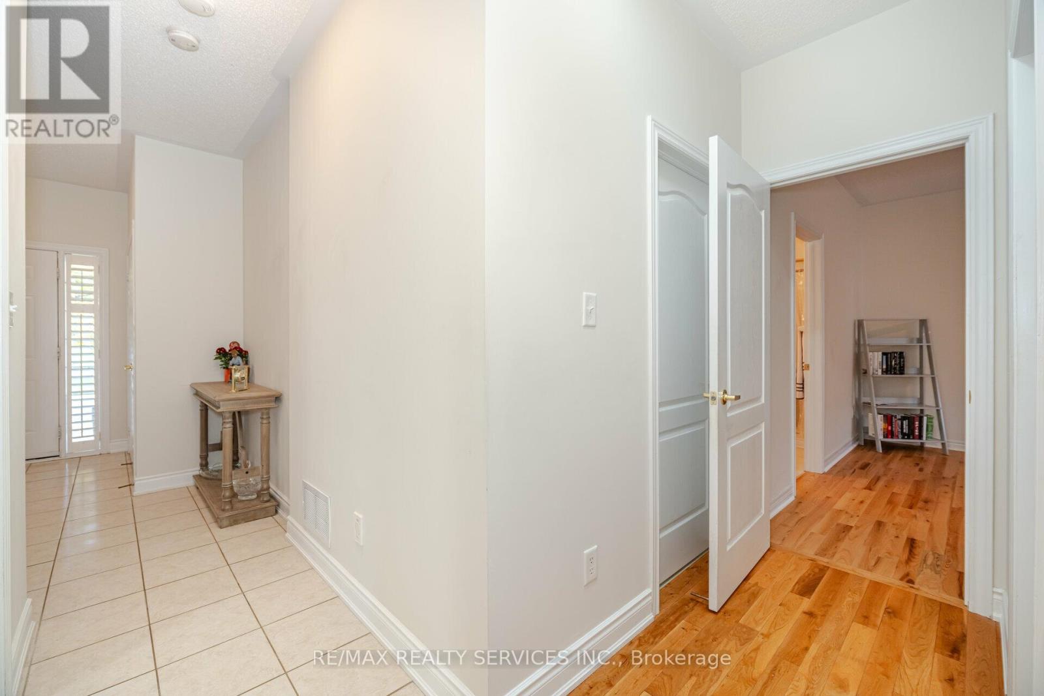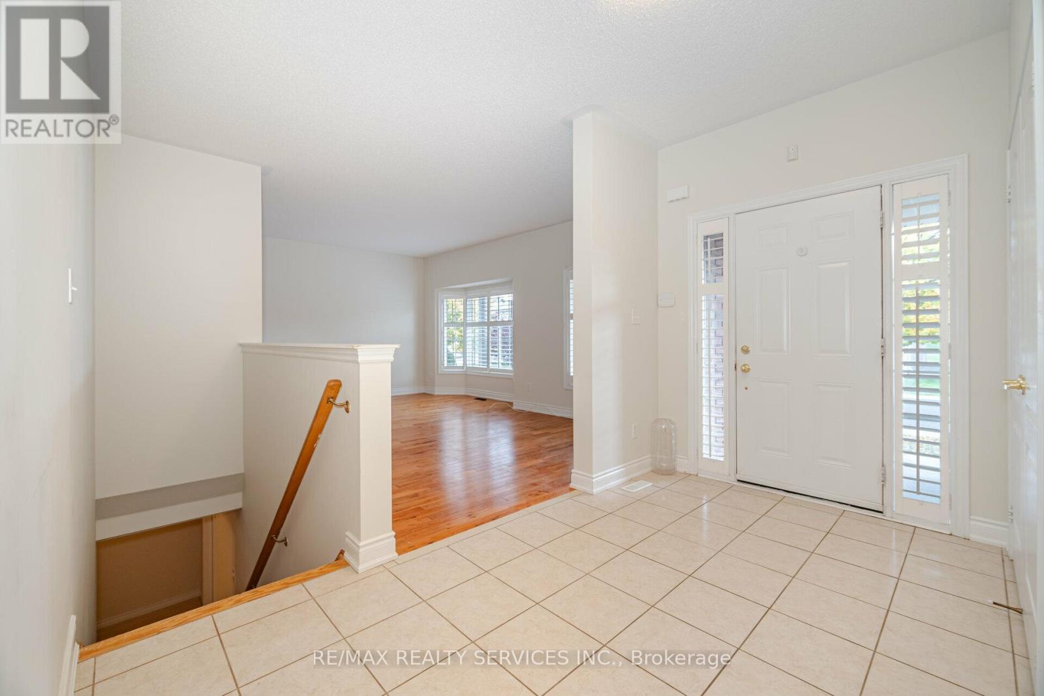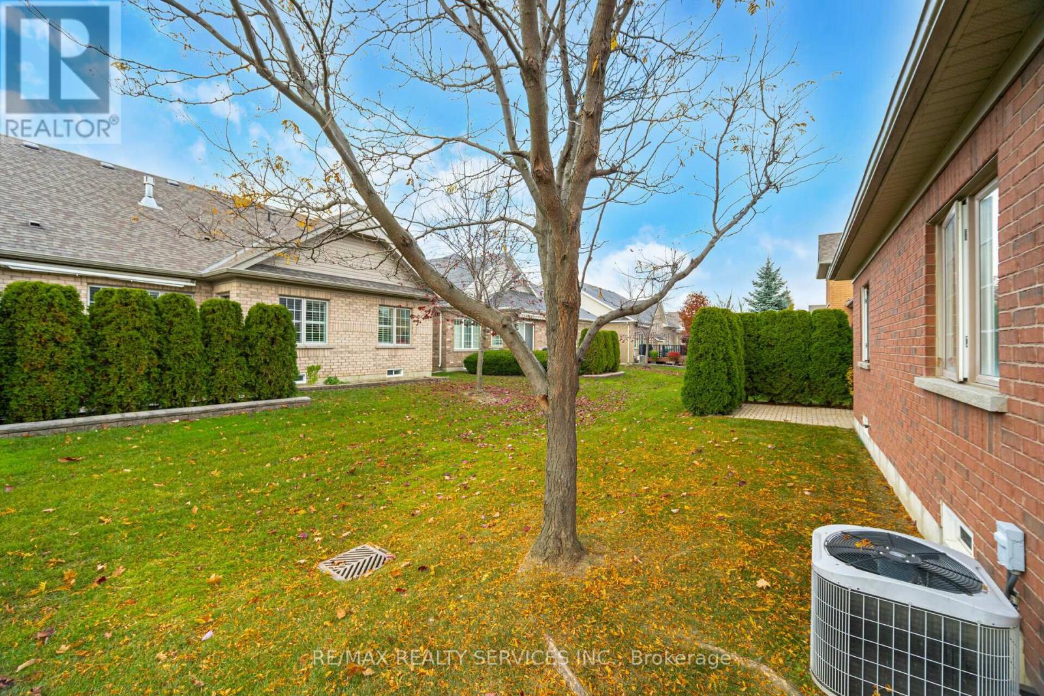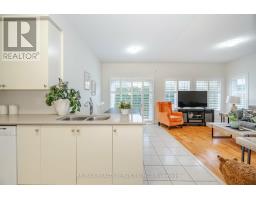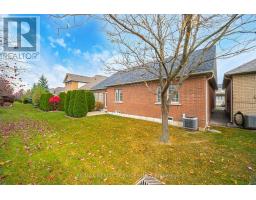32 Calliandra Trail Brampton, Ontario L6R 0S3
2 Bedroom
2 Bathroom
1,400 - 1,599 ft2
Bungalow
Fireplace
Central Air Conditioning
Forced Air
$3,500 Monthly
Welcome To Rosedale Village - A Highly Sought After Gated Community For Adult Living. Beautifully Maintained Home Looking For An Excellent Tenant. Inviting Front Entrance W/Ceramic Flrs. Open Concept Kitchen W/Pantry, Overlooks Sunroom & Breakfast Area + A Walkout To Patio. Spacious "L" Shape Living/Dining Room. Excellent Size Primary Bedroom W/4 Piece Ensuite & Walk-In Closet. Bright 4Pc Main Bathroom. Good Size 2nd Bedroom Room Could Be Used For Den Or Guest Area. Main Floor Laundry + Access To Garage From House. (id:50886)
Property Details
| MLS® Number | W11981907 |
| Property Type | Single Family |
| Community Name | Sandringham-Wellington |
| Amenities Near By | Public Transit, Hospital |
| Community Features | Pets Not Allowed, Community Centre |
| Features | Carpet Free |
| Parking Space Total | 4 |
| Structure | Tennis Court |
Building
| Bathroom Total | 2 |
| Bedrooms Above Ground | 2 |
| Bedrooms Total | 2 |
| Amenities | Exercise Centre, Party Room, Security/concierge |
| Appliances | Central Vacuum, Dishwasher, Dryer, Stove, Washer, Refrigerator |
| Architectural Style | Bungalow |
| Basement Development | Unfinished |
| Basement Type | N/a (unfinished) |
| Construction Style Attachment | Detached |
| Cooling Type | Central Air Conditioning |
| Exterior Finish | Brick |
| Fireplace Present | Yes |
| Fireplace Total | 1 |
| Flooring Type | Ceramic, Hardwood |
| Foundation Type | Poured Concrete |
| Heating Fuel | Natural Gas |
| Heating Type | Forced Air |
| Stories Total | 1 |
| Size Interior | 1,400 - 1,599 Ft2 |
| Type | House |
Parking
| Attached Garage | |
| Garage |
Land
| Acreage | No |
| Land Amenities | Public Transit, Hospital |
Rooms
| Level | Type | Length | Width | Dimensions |
|---|---|---|---|---|
| Ground Level | Kitchen | 3.95 m | 2.74 m | 3.95 m x 2.74 m |
| Ground Level | Eating Area | 2.74 m | 2.74 m | 2.74 m x 2.74 m |
| Ground Level | Living Room | 6.54 m | 3.86 m | 6.54 m x 3.86 m |
| Ground Level | Dining Room | 3.95 m | 3.4 m | 3.95 m x 3.4 m |
| Ground Level | Family Room | 3.7 m | 3.2 m | 3.7 m x 3.2 m |
| Ground Level | Primary Bedroom | 5.65 m | 3.7 m | 5.65 m x 3.7 m |
| Ground Level | Bedroom 2 | 4.47 m | 3 m | 4.47 m x 3 m |
Contact Us
Contact us for more information
Doug Harron
Broker
www.facebook.com/dougharronremax
twitter.com/DougHarronRemax
ca.linkedin.com/pub/doug-harron-abr/40/583/8b1
RE/MAX Realty Services Inc.
295 Queen Street East
Brampton, Ontario L6W 3R1
295 Queen Street East
Brampton, Ontario L6W 3R1
(905) 456-1000
(905) 456-1924













