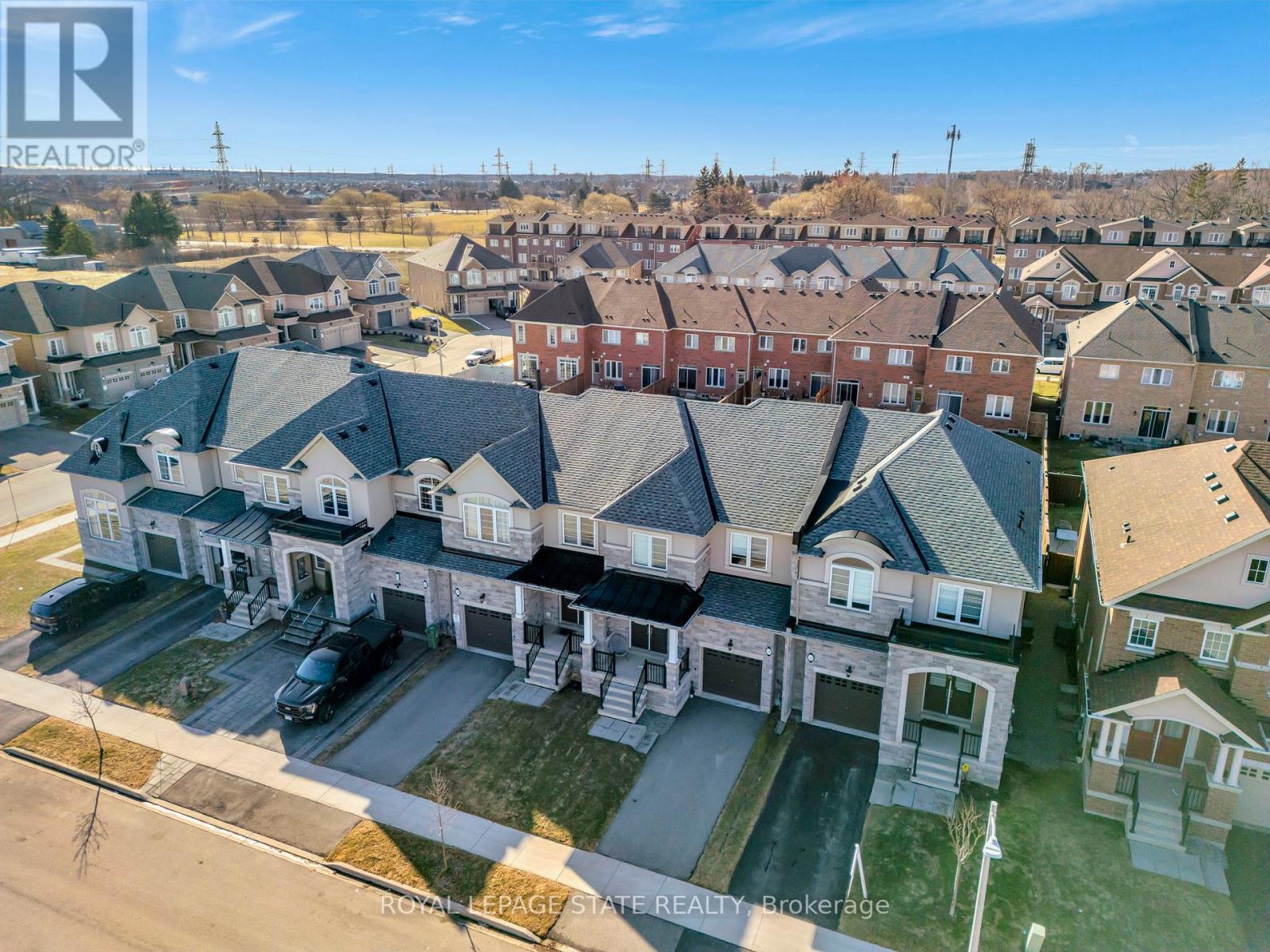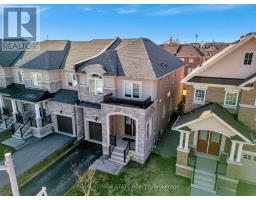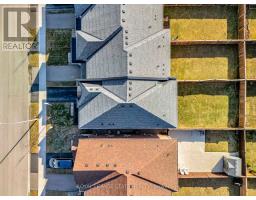32 Callon Drive Hamilton, Ontario L9K 0J8
$899,900
You'll love the space in this end-unit, freehold townhome located in the highly desirable Meadowlands of Ancaster. At nearly 2200 sqft, with windows on three sides, large principal rooms and plenty of beautiful upgrades, it feels like a detached home. The layout is perfect for both everyday living as well as entertaining large groups, with the open concept great room and kitchen, as well as a spacious separate formal living/dining room area. The kitchen features sleek upgraded cabinetry, granite countertops and an island with seating, as well as a bright breakfast area with access to the back patio in the fenced yard. Upstairs, you'll feel right at home in the spacious Primary Bedroom, with its double walk in closets and an upgraded ensuite featuring granite countertops with double sinks, frameless glass shower and luxury freestanding soaker tub. There are two additional bedrooms, one with a decorative balcony and one with partially vaulted ceiling, and an additional 4pc bathroom. The den functions perfectly as an office, playroom, or could potentially be a fourth bedroom with the addition of one wall. The hardwood on the staircase continues up through the landing on the second floor, and bedrooms feature luxurious Berber carpet. The laundry room is conveniently located on the second floor. This is an ideal family neighbourhood, just a short walk to the newest elementary school in Ancaster, Tiffany Hills. There are many parks nearby, as well as other elementary schools, Redeemer University, Meadowlands shopping and a short drive into the Village of Ancaster, as well as a multitude of family farms in the outskirts of Ancaster. (id:50886)
Property Details
| MLS® Number | X12037223 |
| Property Type | Single Family |
| Community Name | Ancaster |
| Amenities Near By | Park, Public Transit, Schools |
| Equipment Type | Water Heater |
| Features | Sump Pump |
| Parking Space Total | 2 |
| Rental Equipment Type | Water Heater |
Building
| Bathroom Total | 3 |
| Bedrooms Above Ground | 3 |
| Bedrooms Total | 3 |
| Age | 6 To 15 Years |
| Amenities | Fireplace(s) |
| Appliances | Garage Door Opener Remote(s), Water Heater, Blinds, Dishwasher, Dryer, Microwave, Stove, Washer, Refrigerator |
| Basement Development | Unfinished |
| Basement Type | Full (unfinished) |
| Construction Style Attachment | Attached |
| Cooling Type | Central Air Conditioning |
| Exterior Finish | Brick, Stone |
| Fire Protection | Alarm System |
| Fireplace Present | Yes |
| Fireplace Total | 1 |
| Flooring Type | Tile |
| Foundation Type | Poured Concrete |
| Half Bath Total | 1 |
| Heating Fuel | Natural Gas |
| Heating Type | Forced Air |
| Stories Total | 2 |
| Size Interior | 2,000 - 2,500 Ft2 |
| Type | Row / Townhouse |
| Utility Water | Municipal Water |
Parking
| Attached Garage | |
| Garage |
Land
| Acreage | No |
| Land Amenities | Park, Public Transit, Schools |
| Sewer | Sanitary Sewer |
| Size Depth | 118 Ft |
| Size Frontage | 28 Ft ,8 In |
| Size Irregular | 28.7 X 118 Ft |
| Size Total Text | 28.7 X 118 Ft|under 1/2 Acre |
| Zoning Description | Rm2-615 |
Rooms
| Level | Type | Length | Width | Dimensions |
|---|---|---|---|---|
| Second Level | Bathroom | Measurements not available | ||
| Second Level | Laundry Room | Measurements not available | ||
| Second Level | Primary Bedroom | 4.88 m | 3.96 m | 4.88 m x 3.96 m |
| Second Level | Bathroom | Measurements not available | ||
| Second Level | Bedroom | 4.06 m | 3.05 m | 4.06 m x 3.05 m |
| Second Level | Bedroom | 3.15 m | 3.1 m | 3.15 m x 3.1 m |
| Second Level | Den | 3.86 m | 2.54 m | 3.86 m x 2.54 m |
| Main Level | Kitchen | 3.2 m | 3.2 m | 3.2 m x 3.2 m |
| Main Level | Eating Area | 3.35 m | 3.2 m | 3.35 m x 3.2 m |
| Main Level | Family Room | 6.1 m | 3.66 m | 6.1 m x 3.66 m |
| Main Level | Living Room | 5.64 m | 3.25 m | 5.64 m x 3.25 m |
| Main Level | Bathroom | Measurements not available |
https://www.realtor.ca/real-estate/28064274/32-callon-drive-hamilton-ancaster-ancaster
Contact Us
Contact us for more information
Krista Marie Hann
Salesperson
1122 Wilson St West #200
Ancaster, Ontario L9G 3K9
(905) 648-4451
(905) 648-7393













































