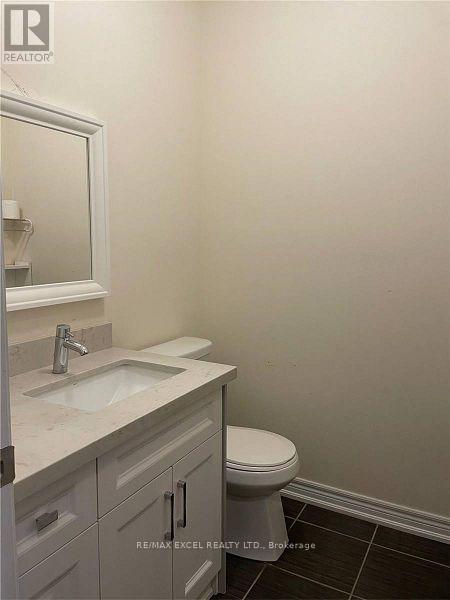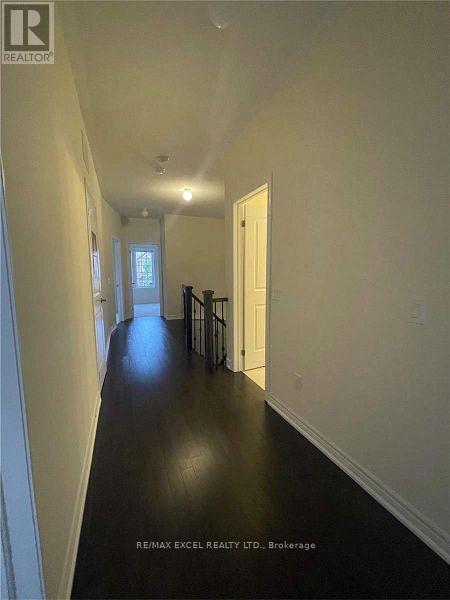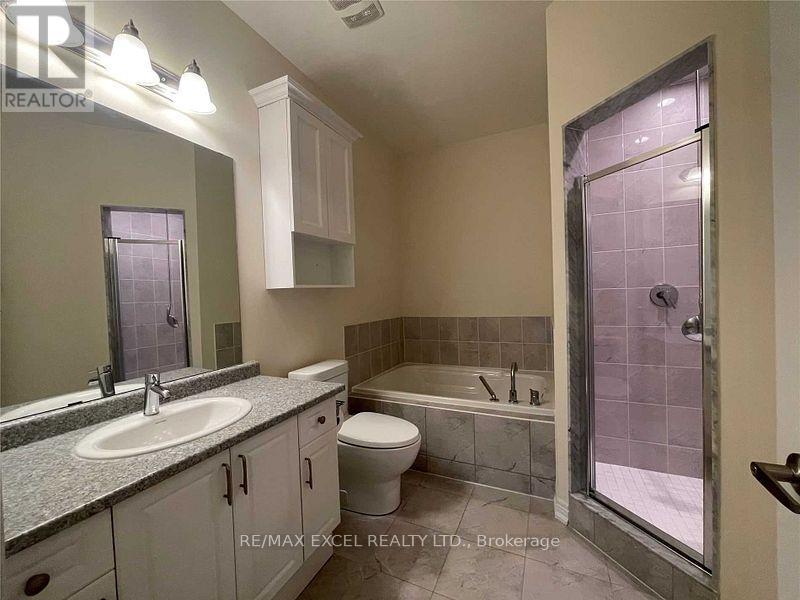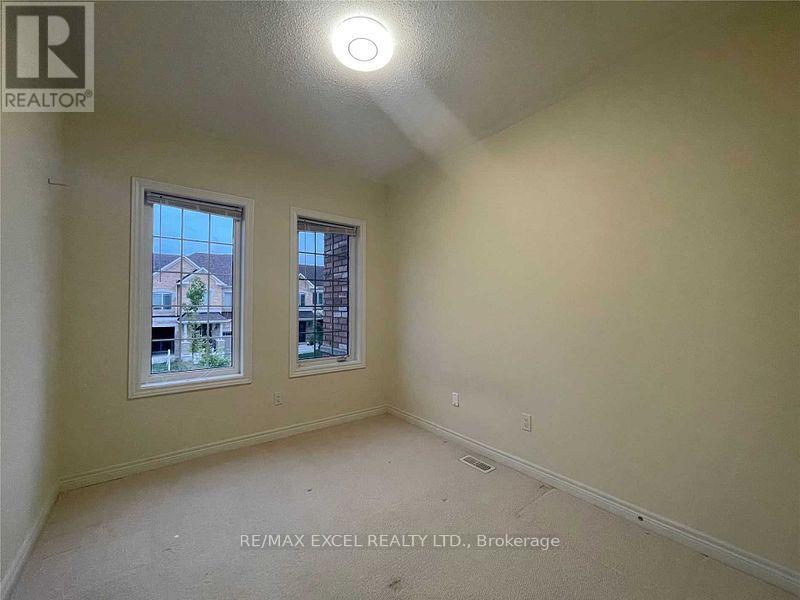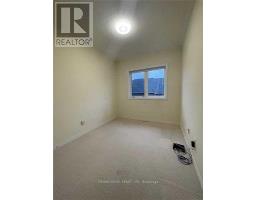32 Capreol Avenue Aurora, Ontario L4G 7C4
4 Bedroom
3 Bathroom
1,500 - 2,000 ft2
Central Air Conditioning
Forced Air
$3,400 Monthly
Beautiful 4 Bedroom Home In One Of Aurora's Finest Neighborhoods, Golf Clubs Around The Area. Clean And Bright Moving In Condition. 1st & 2nd Floor 9Ft High Ceiling, Double Front Entrance Doors, Above Ground Higher Windows & Air Exchanger In Basement. Close To Shopping, Minutes To Highway 404, Direct Access To House & Backyard From Garage, Garage Door Opener With Remote. (id:50886)
Property Details
| MLS® Number | N12009595 |
| Property Type | Single Family |
| Community Name | Rural Aurora |
| Amenities Near By | Hospital, Park, Schools |
| Community Features | Community Centre |
| Parking Space Total | 3 |
Building
| Bathroom Total | 3 |
| Bedrooms Above Ground | 4 |
| Bedrooms Total | 4 |
| Appliances | Central Vacuum, Dishwasher, Dryer, Hood Fan, Stove, Washer, Refrigerator |
| Basement Development | Finished |
| Basement Type | N/a (finished) |
| Construction Style Attachment | Attached |
| Cooling Type | Central Air Conditioning |
| Exterior Finish | Brick |
| Flooring Type | Hardwood, Ceramic, Carpeted, Laminate |
| Foundation Type | Poured Concrete |
| Half Bath Total | 1 |
| Heating Fuel | Natural Gas |
| Heating Type | Forced Air |
| Stories Total | 2 |
| Size Interior | 1,500 - 2,000 Ft2 |
| Type | Row / Townhouse |
| Utility Water | Municipal Water |
Parking
| Attached Garage | |
| Garage |
Land
| Acreage | No |
| Land Amenities | Hospital, Park, Schools |
| Sewer | Sanitary Sewer |
| Size Depth | 98 Ft ,4 In |
| Size Frontage | 20 Ft |
| Size Irregular | 20 X 98.4 Ft |
| Size Total Text | 20 X 98.4 Ft |
Rooms
| Level | Type | Length | Width | Dimensions |
|---|---|---|---|---|
| Second Level | Bedroom 2 | 3 m | 2 m | 3 m x 2 m |
| Second Level | Bedroom 3 | 3 m | 4 m | 3 m x 4 m |
| Second Level | Primary Bedroom | 5 m | 6 m | 5 m x 6 m |
| Second Level | Bedroom 4 | 2 m | 2 m | 2 m x 2 m |
| Basement | Recreational, Games Room | 6 m | 8 m | 6 m x 8 m |
| Ground Level | Living Room | 3 m | 5 m | 3 m x 5 m |
| Ground Level | Dining Room | 3 m | 5 m | 3 m x 5 m |
| Ground Level | Kitchen | 2 m | 3 m | 2 m x 3 m |
| Ground Level | Eating Area | 2 m | 2 m | 2 m x 2 m |
https://www.realtor.ca/real-estate/28001409/32-capreol-avenue-aurora-rural-aurora
Contact Us
Contact us for more information
Michelle Dong
Broker
RE/MAX Excel Realty Ltd.
50 Acadia Ave Suite 120
Markham, Ontario L3R 0B3
50 Acadia Ave Suite 120
Markham, Ontario L3R 0B3
(905) 475-4750
(905) 475-4770
www.remaxexcel.com/



