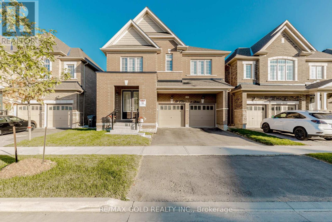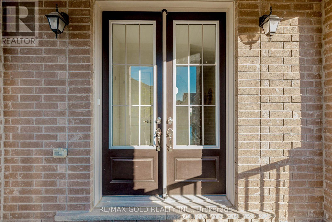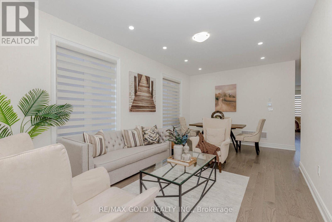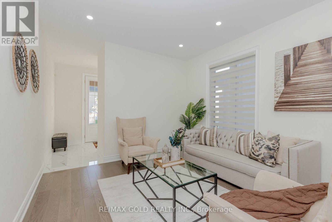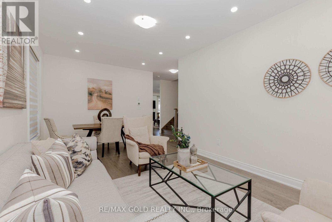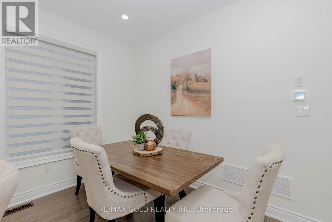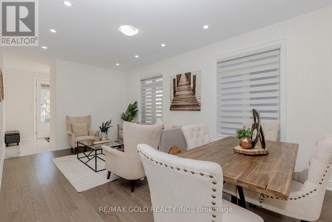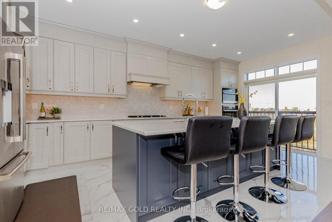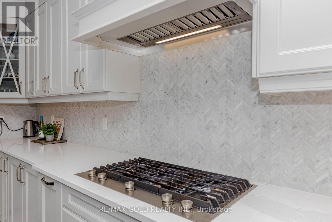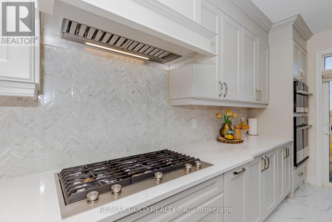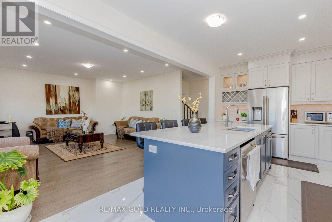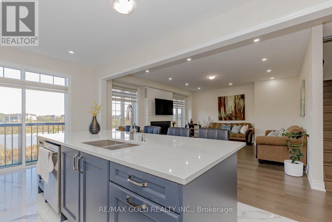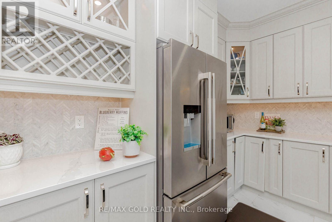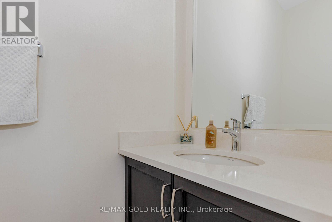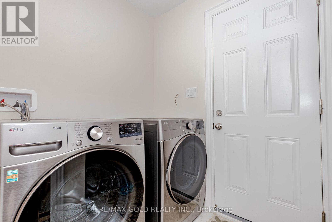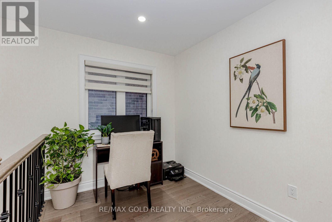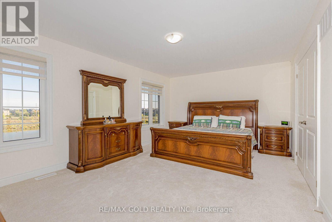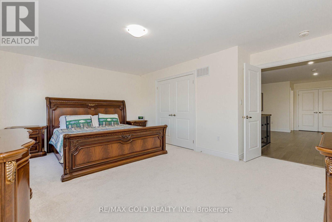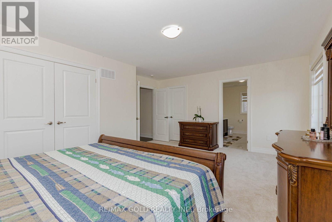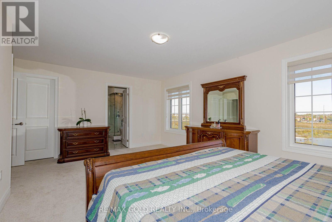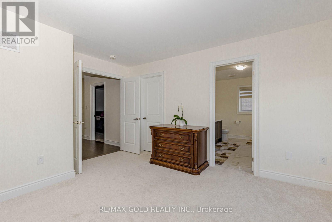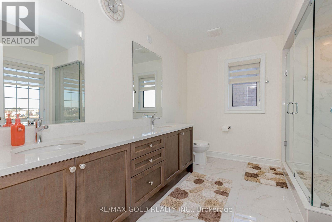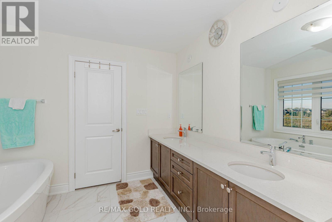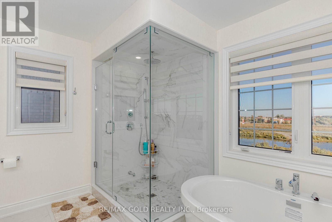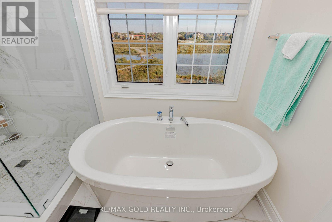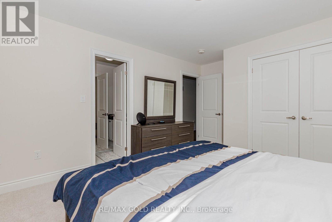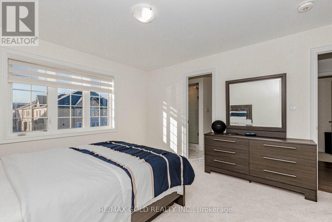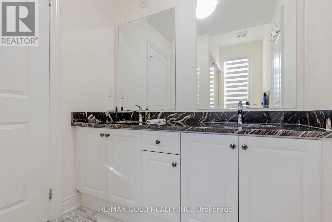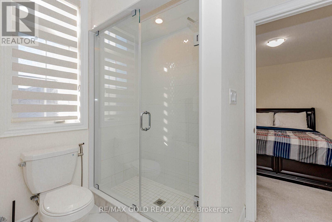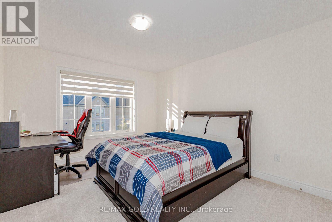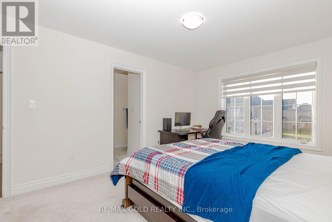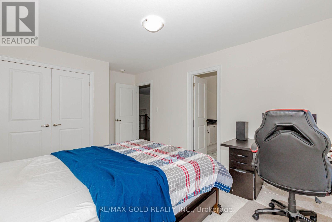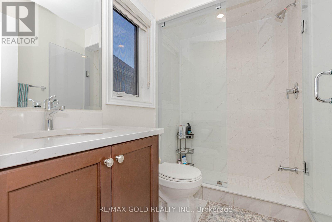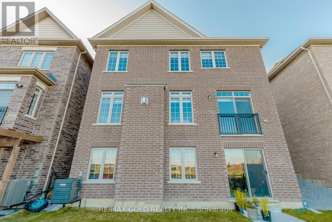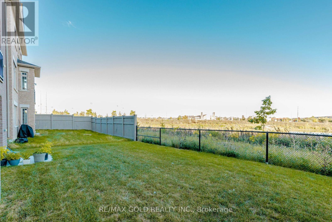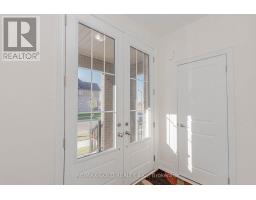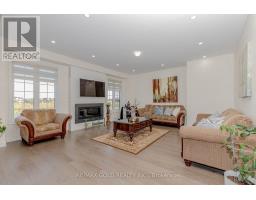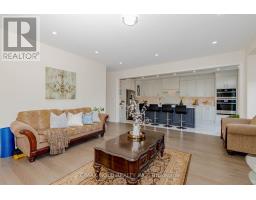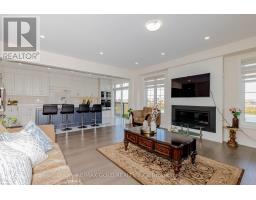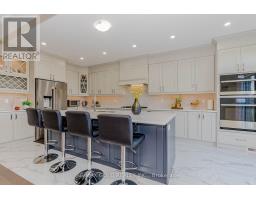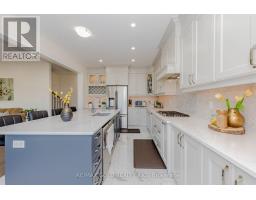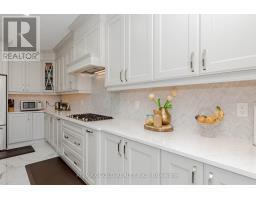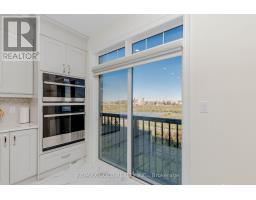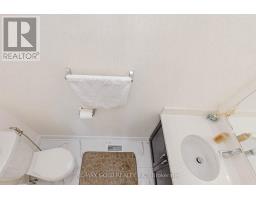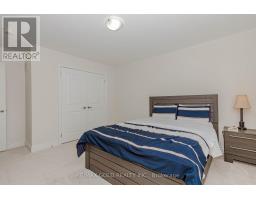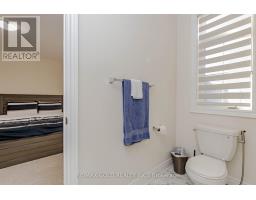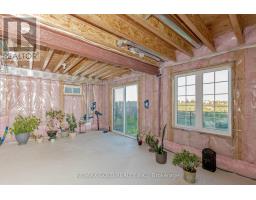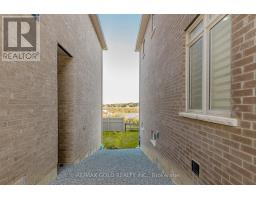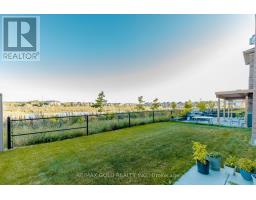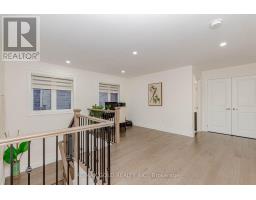32 Claremount Drive Brampton, Ontario L6R 4G4
$1,799,000
Absolutely Stunning!!Detached 4-Bedroom, 4-Bathroom Home in the High-Demand Mayfield Village Community. Premium Ravine Lot North-facing with a walk-out basement and picturesque pond views. Extensive Builder Upgrades (~$200K as per seller) 9-ft smooth ceilings on the main floor, potlights, and hardwood floors throughout the main level and upper hallway. Gourmet Modern Kitchen Built-in high-end appliances and a bright breakfast area overlooking the ravine and pond. Spacious, Open-Concept Family Room Featuring a cozy gas fireplace. Luxurious Primary Suite Walk-in closet and a 5-piece ensuite. Generously Sized Bedrooms & Loft Perfect for a growing family. A rare find don't miss it! Close to schools, parks, bus stops, Walmart Supercentre, and Hwy410. (id:50886)
Property Details
| MLS® Number | W12410256 |
| Property Type | Single Family |
| Community Name | Sandringham-Wellington North |
| Equipment Type | Water Heater |
| Parking Space Total | 4 |
| Rental Equipment Type | Water Heater |
Building
| Bathroom Total | 4 |
| Bedrooms Above Ground | 4 |
| Bedrooms Total | 4 |
| Age | 0 To 5 Years |
| Appliances | Oven - Built-in, Garage Door Opener Remote(s), Blinds, Dishwasher, Dryer, Microwave, Oven, Stove, Washer, Refrigerator |
| Basement Features | Walk Out, Separate Entrance |
| Basement Type | N/a, N/a |
| Construction Style Attachment | Detached |
| Cooling Type | Central Air Conditioning |
| Exterior Finish | Brick |
| Fireplace Present | Yes |
| Flooring Type | Hardwood, Porcelain Tile, Carpeted |
| Foundation Type | Concrete |
| Half Bath Total | 1 |
| Heating Fuel | Natural Gas |
| Heating Type | Forced Air |
| Stories Total | 2 |
| Size Interior | 2,500 - 3,000 Ft2 |
| Type | House |
| Utility Water | Municipal Water |
Parking
| Garage |
Land
| Acreage | No |
| Sewer | Sanitary Sewer |
| Size Frontage | 39 Ft ,8 In |
| Size Irregular | 39.7 Ft ; Backing To Ravine Lot, Walkout Bsmt |
| Size Total Text | 39.7 Ft ; Backing To Ravine Lot, Walkout Bsmt |
Rooms
| Level | Type | Length | Width | Dimensions |
|---|---|---|---|---|
| Second Level | Loft | 4.99 m | 2.22 m | 4.99 m x 2.22 m |
| Second Level | Primary Bedroom | 5.6 m | 3.84 m | 5.6 m x 3.84 m |
| Second Level | Bedroom 2 | 3.65 m | 3.84 m | 3.65 m x 3.84 m |
| Second Level | Bedroom 3 | 3.47 m | 4.26 m | 3.47 m x 4.26 m |
| Second Level | Bedroom 4 | 3.47 m | 4.14 m | 3.47 m x 4.14 m |
| Main Level | Living Room | 5.91 m | 3.47 m | 5.91 m x 3.47 m |
| Main Level | Dining Room | 3.47 m | 5.91 m | 3.47 m x 5.91 m |
| Main Level | Family Room | 5.66 m | 5.12 m | 5.66 m x 5.12 m |
| Main Level | Kitchen | 3.35 m | 3.35 m | 3.35 m x 3.35 m |
| Main Level | Eating Area | 3.35 m | 2.74 m | 3.35 m x 2.74 m |
Contact Us
Contact us for more information
Aj Jhajj
Broker
www.ajdreamhomes.com/
2720 North Park Drive #201
Brampton, Ontario L6S 0E9
(905) 456-1010
(905) 673-8900

