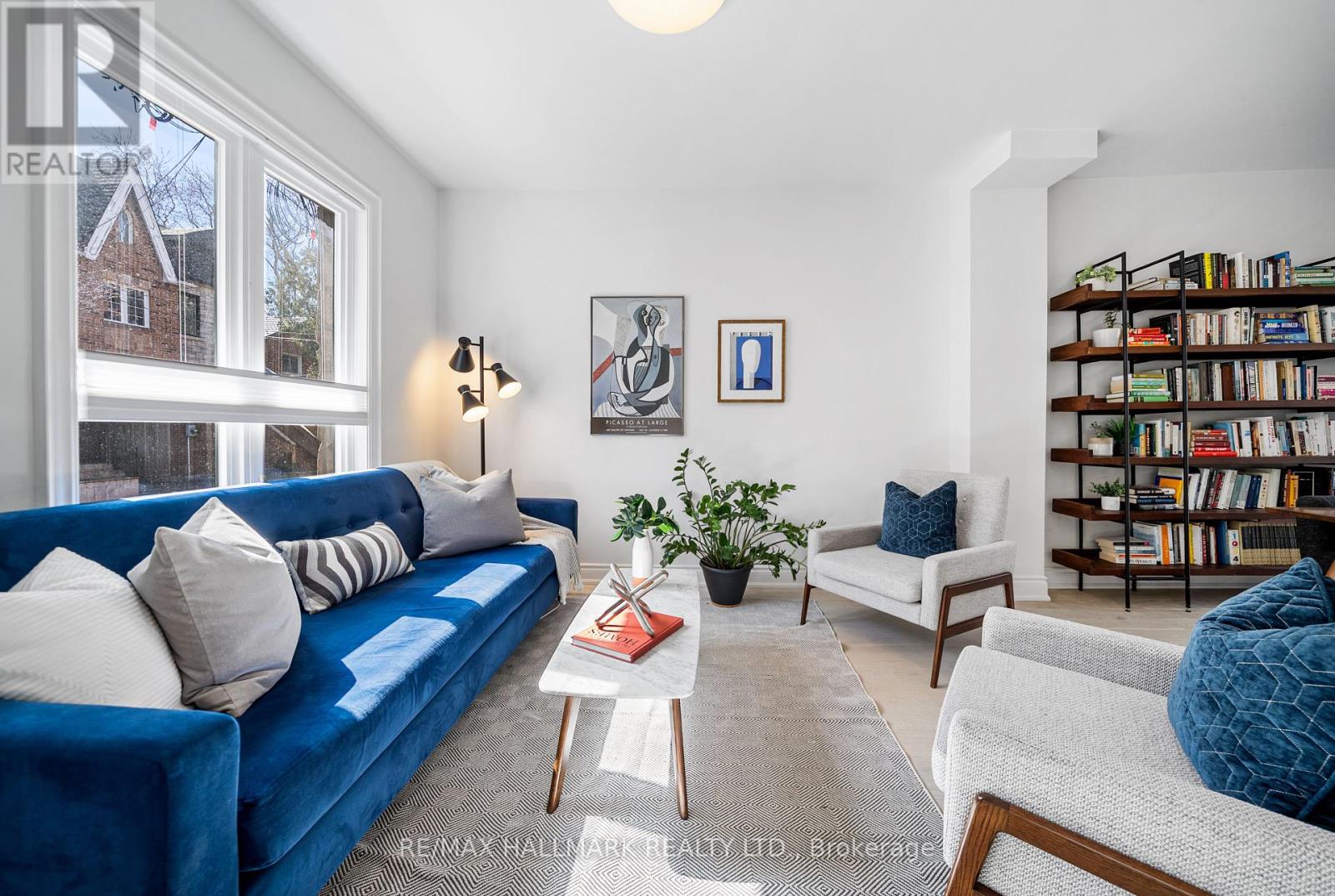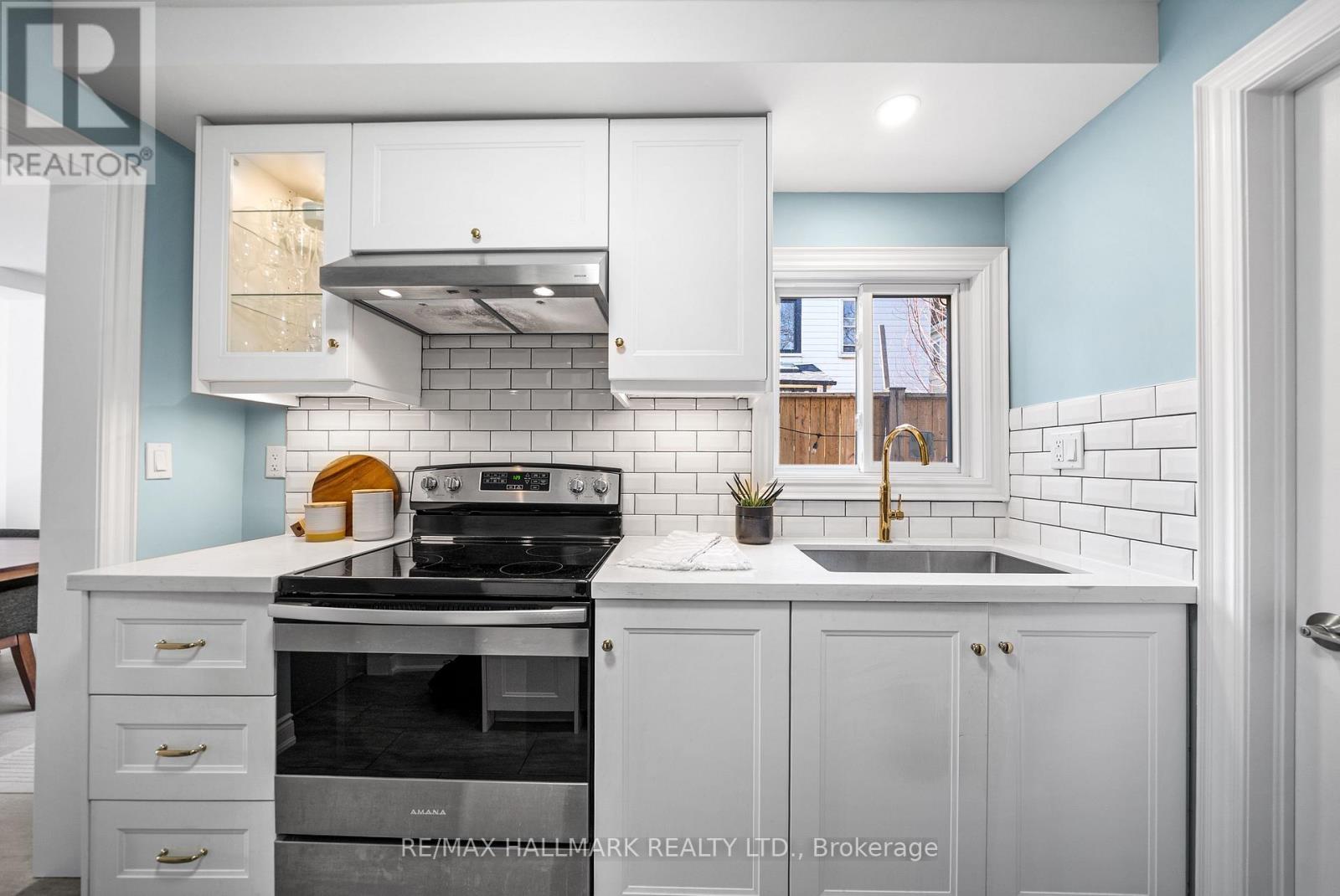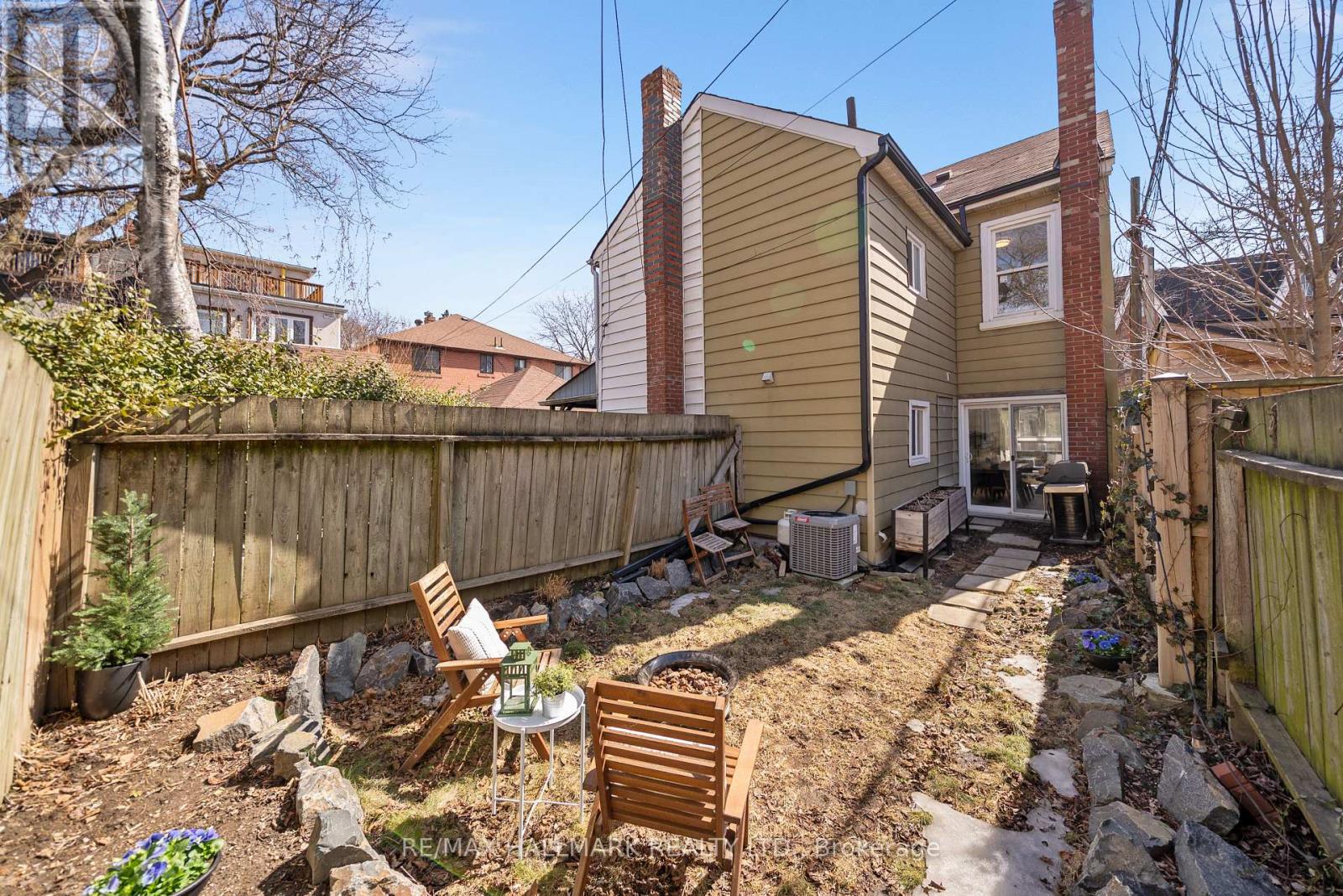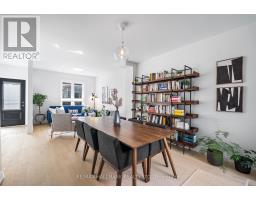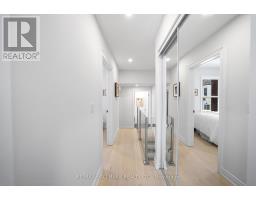32 Clark Street Toronto, Ontario M4M 1M6
$1,129,000
Opportunity is knocking at 32 Clark St! This delightful 2-bedroom, 2-bathroom home in highly sought-after Riverside is the ideal condo alternative. Turnkey and offering a bright home with a low-maintenance backyard, perfect for first-time buyers, executives, downsizers, or investors. Step inside to be greeted by a spacious, open-concept living and dining area ideal for entertaining guests or unwinding after a busy day. Enjoy seamless indoor-outdoor living with sliding glass doors that lead to a fully fenced yard. The inviting outdoor space features green space and privacy, offering the ideal setting for a summer garden or simply relaxing in the sunshine. The kitchen showcases stainless steel appliances, sleek stone and butcher block countertops, and generous storage space, making meal prep and hosting a breeze. The primary bedroom boasts two large windows that flood the room with natural light, and a closet system with organizers. The second bedroom is equally spacious and versatile, making it perfect as a guest room, or for a growing family. The modern 4-piece bathroom features contemporary finishes, plus a built-in linen closet. A second 3pc bath means never having to fight for shower times. The home offers excellent storage solutions, including two upstairs hall closets equipped with organizers. The basement is ready for your personal touch, with the hard work already done, including updated electrical, sump pump, and waterproofing. Whether you envision a family room, office space, guest bedroom (or all three!), the space is ready to be customized to your wants and needs. Located in one of Toronto's most coveted neighbourhoods, this home puts the best of Riverside at your doorstep. From artisanal coffee shops and brunch spots to trendy boutiques and renowned restaurants, everything you need is just a stroll away. Don't miss the chance to call this charming property your new home! (id:50886)
Open House
This property has open houses!
2:00 pm
Ends at:4:00 pm
Property Details
| MLS® Number | E12042342 |
| Property Type | Single Family |
| Community Name | South Riverdale |
| Amenities Near By | Park, Public Transit, Schools |
| Community Features | Community Centre |
| Features | Carpet Free, Sump Pump |
Building
| Bathroom Total | 2 |
| Bedrooms Above Ground | 2 |
| Bedrooms Total | 2 |
| Basement Development | Partially Finished |
| Basement Type | N/a (partially Finished) |
| Construction Style Attachment | Semi-detached |
| Cooling Type | Central Air Conditioning |
| Exterior Finish | Aluminum Siding, Stone |
| Flooring Type | Tile, Laminate |
| Foundation Type | Unknown |
| Heating Fuel | Natural Gas |
| Heating Type | Forced Air |
| Stories Total | 2 |
| Type | House |
| Utility Water | Municipal Water |
Parking
| No Garage |
Land
| Acreage | No |
| Land Amenities | Park, Public Transit, Schools |
| Sewer | Sanitary Sewer |
| Size Depth | 60 Ft |
| Size Frontage | 15 Ft ,11 In |
| Size Irregular | 15.92 X 60 Ft |
| Size Total Text | 15.92 X 60 Ft |
Rooms
| Level | Type | Length | Width | Dimensions |
|---|---|---|---|---|
| Second Level | Primary Bedroom | 4.44 m | 3.47 m | 4.44 m x 3.47 m |
| Second Level | Bedroom 2 | 3.49 m | 2.66 m | 3.49 m x 2.66 m |
| Second Level | Bathroom | 3.13 m | 2.26 m | 3.13 m x 2.26 m |
| Basement | Recreational, Games Room | 7.12 m | 4.29 m | 7.12 m x 4.29 m |
| Basement | Laundry Room | 4.35 m | 2.05 m | 4.35 m x 2.05 m |
| Main Level | Foyer | 4.45 m | 1.19 m | 4.45 m x 1.19 m |
| Main Level | Living Room | 4.41 m | 3.14 m | 4.41 m x 3.14 m |
| Main Level | Dining Room | 3.6 m | 2.77 m | 3.6 m x 2.77 m |
| Main Level | Kitchen | 3.51 m | 2.23 m | 3.51 m x 2.23 m |
| Main Level | Bathroom | 2.23 m | 1.17 m | 2.23 m x 1.17 m |
https://www.realtor.ca/real-estate/28075666/32-clark-street-toronto-south-riverdale-south-riverdale
Contact Us
Contact us for more information
Jamie Dempster
Broker
www.jamiedempster.ca/
www.facebook.com/jamiedempsterteam/
www.linkedin.com/in/jamie-dempster-0a68a826
685 Sheppard Ave E #401
Toronto, Ontario M2K 1B6
(416) 494-7653
(416) 494-0016

