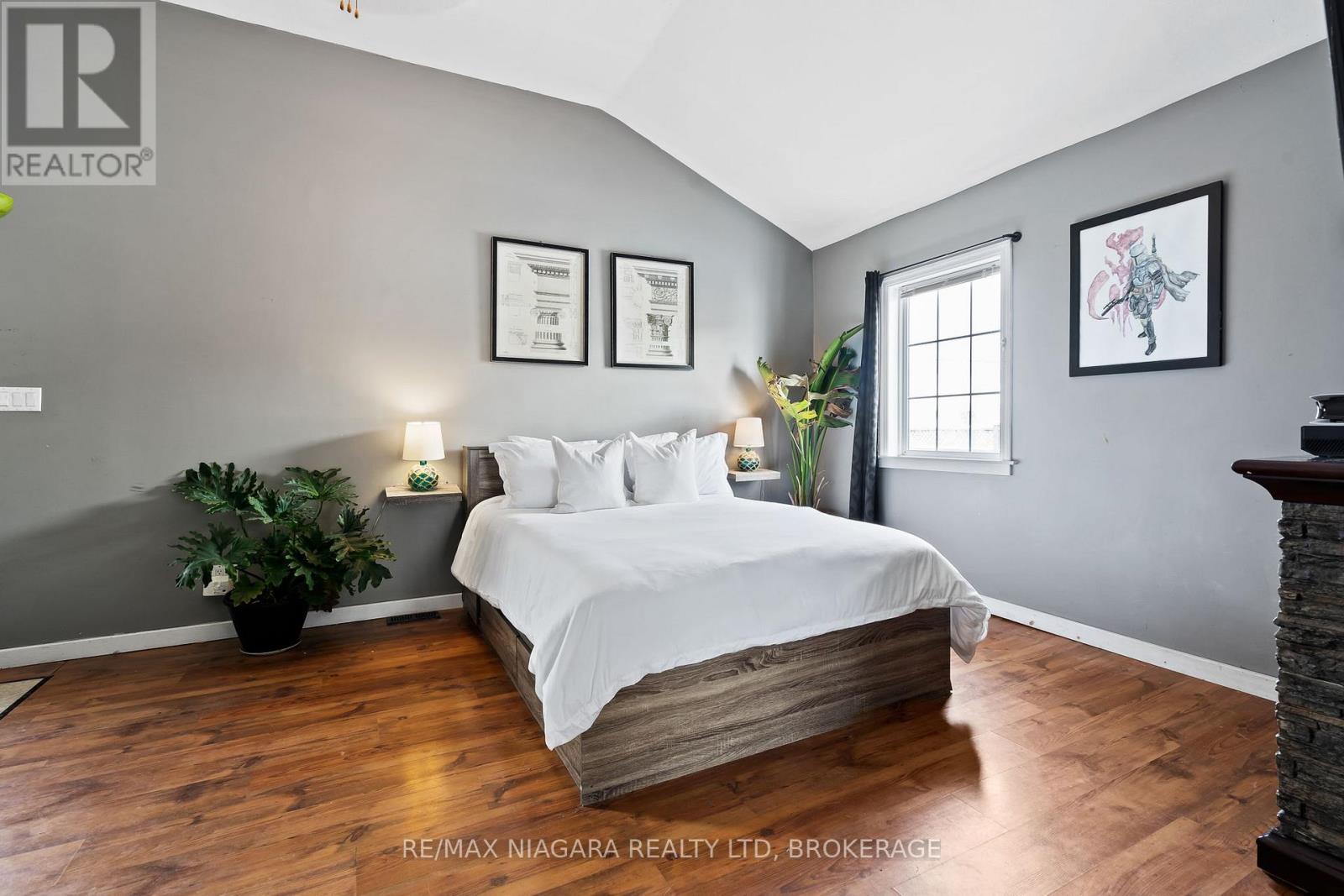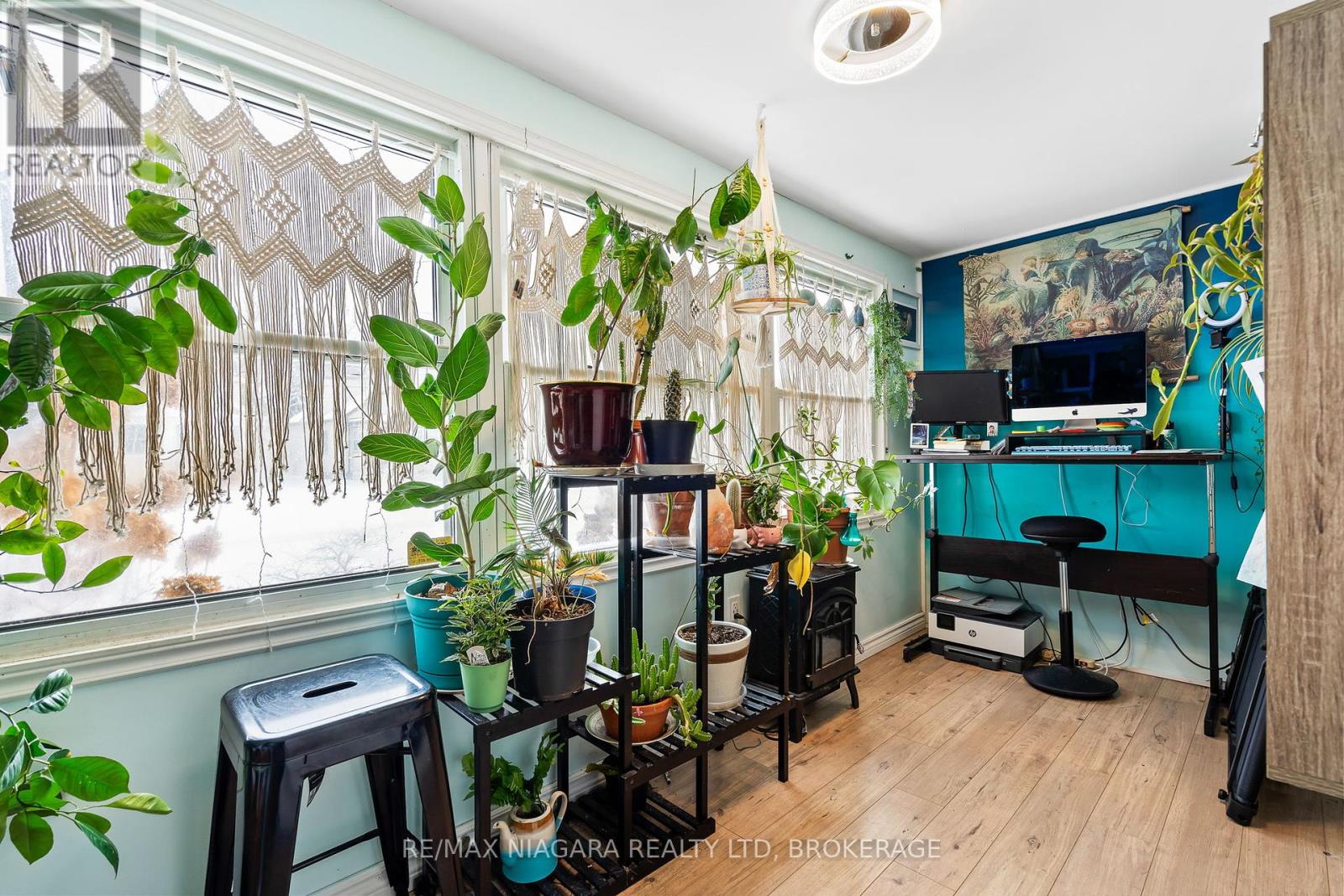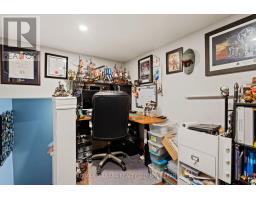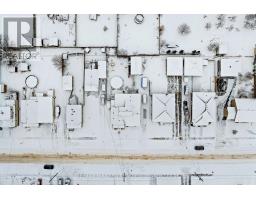32 Clarke Street Port Colborne, Ontario L3K 2G1
$549,999
Welcome to 32 Clarke Street! If you love to entertain, this home has everything you need. From the spacious bar area perfect for hosting family and friends to the fully fenced yard with a covered deck and above-ground pool, you'll have all the space you need for fun and relaxation. The primary bedroom is a peaceful retreat, featuring vaulted ceilings, a 2-piece ensuite, and a door leading directly to the deck-ideal for enjoying your morning coffee or unwinding after a busy day. The large, open-concept kitchen and dining area provide a welcoming space for meals and gatherings. The two-storey detached garage offers incredible potential. Whether you're looking for a workshop or envision finishing the upper level for a game room, guest space, or even rental income, this garage has room to grow with you. Conveniently located with easy highway access, commuting is a breeze. Plus, the family-friendly neighbourhood offers the brand-new Lockview Park just up the street, providing a great spot for outdoor activities. (id:50886)
Open House
This property has open houses!
1:00 pm
Ends at:3:00 pm
Property Details
| MLS® Number | X11940111 |
| Property Type | Single Family |
| Community Name | 875 - Killaly East |
| Features | Sump Pump |
| Parking Space Total | 4 |
| Pool Type | Above Ground Pool |
| Structure | Porch, Deck |
Building
| Bathroom Total | 2 |
| Bedrooms Above Ground | 3 |
| Bedrooms Total | 3 |
| Amenities | Fireplace(s) |
| Appliances | Dishwasher, Stove, Refrigerator |
| Basement Development | Unfinished |
| Basement Type | Partial (unfinished) |
| Construction Style Attachment | Detached |
| Cooling Type | Central Air Conditioning |
| Exterior Finish | Aluminum Siding |
| Fireplace Present | Yes |
| Foundation Type | Poured Concrete |
| Half Bath Total | 1 |
| Heating Fuel | Natural Gas |
| Heating Type | Forced Air |
| Stories Total | 2 |
| Size Interior | 2,000 - 2,500 Ft2 |
| Type | House |
| Utility Water | Municipal Water |
Parking
| Detached Garage |
Land
| Acreage | No |
| Sewer | Sanitary Sewer |
| Size Depth | 120 Ft |
| Size Frontage | 66 Ft |
| Size Irregular | 66 X 120 Ft |
| Size Total Text | 66 X 120 Ft |
Rooms
| Level | Type | Length | Width | Dimensions |
|---|---|---|---|---|
| Second Level | Loft | 2.27 m | 2.88 m | 2.27 m x 2.88 m |
| Second Level | Bedroom 3 | 1.6 m | 3.06 m | 1.6 m x 3.06 m |
| Second Level | Loft | 3.63 m | 3.07 m | 3.63 m x 3.07 m |
| Main Level | Living Room | 6.03 m | 6.74 m | 6.03 m x 6.74 m |
| Main Level | Kitchen | 2.86 m | 5.96 m | 2.86 m x 5.96 m |
| Main Level | Dining Room | 2.93 m | 5.66 m | 2.93 m x 5.66 m |
| Main Level | Office | 4.18 m | 1.7 m | 4.18 m x 1.7 m |
| Main Level | Primary Bedroom | 6.03 m | 5.42 m | 6.03 m x 5.42 m |
| Main Level | Bedroom 2 | 3.2 m | 2.67 m | 3.2 m x 2.67 m |
| Main Level | Bathroom | 1.6 m | 1.65 m | 1.6 m x 1.65 m |
| Main Level | Bathroom | 3.63 m | 3.52 m | 3.63 m x 3.52 m |
Contact Us
Contact us for more information
Meaghan Davies
Salesperson
261 Martindale Rd., Unit 14c
St. Catharines, Ontario L2W 1A2
(905) 687-9600
(905) 687-9494
www.remaxniagara.ca/
Kate Ostryhon-Lumsden
Salesperson
261 Martindale Rd., Unit 14c
St. Catharines, Ontario L2W 1A2
(905) 687-9600
(905) 687-9494
www.remaxniagara.ca/































































