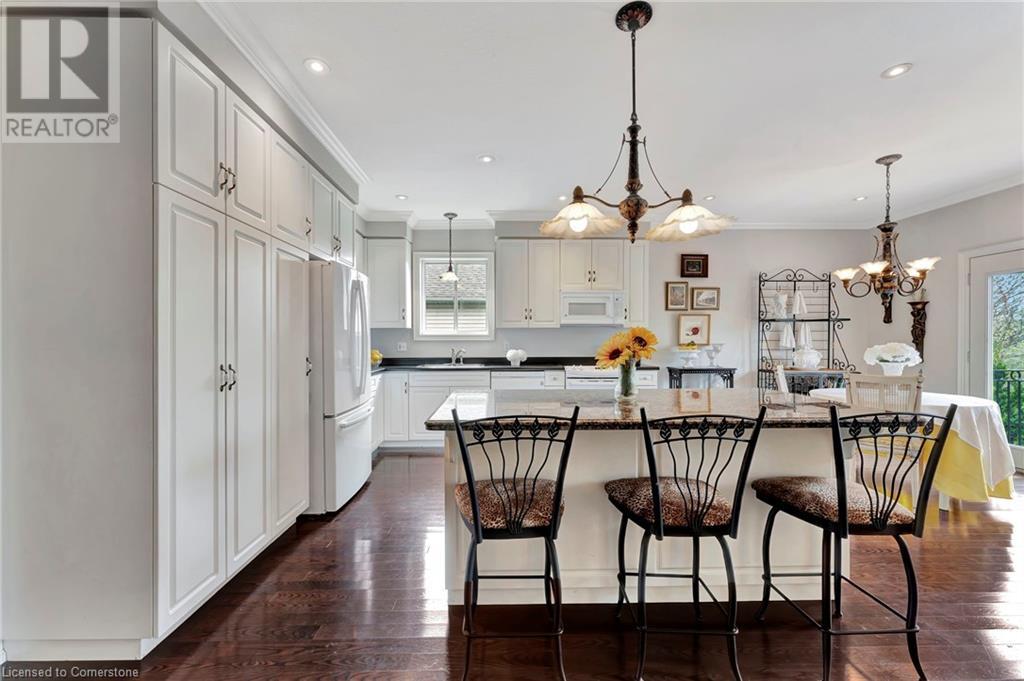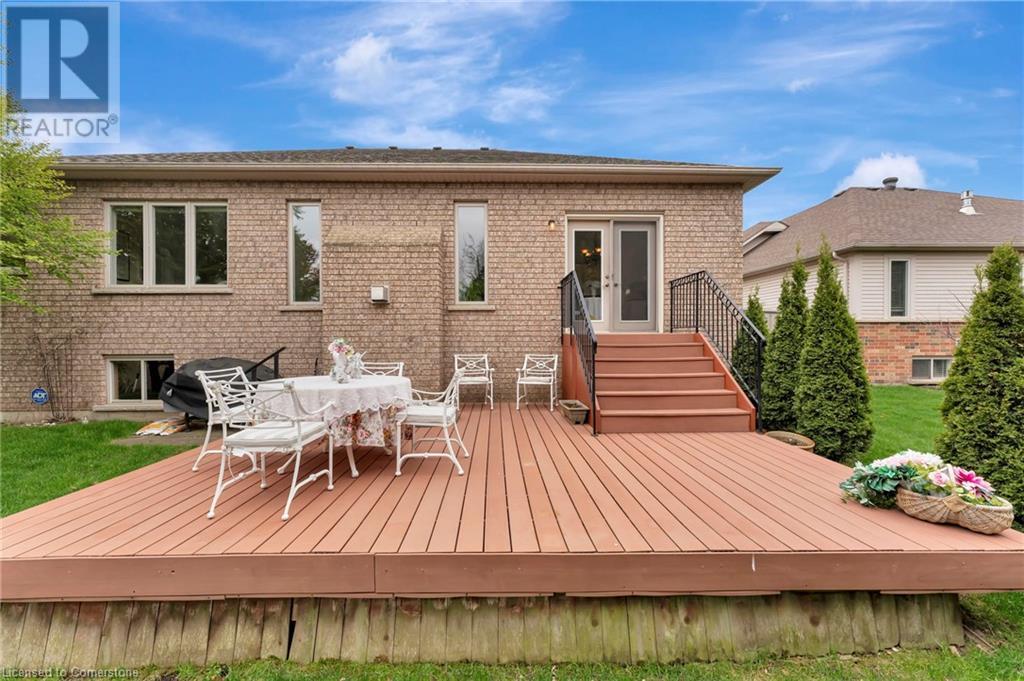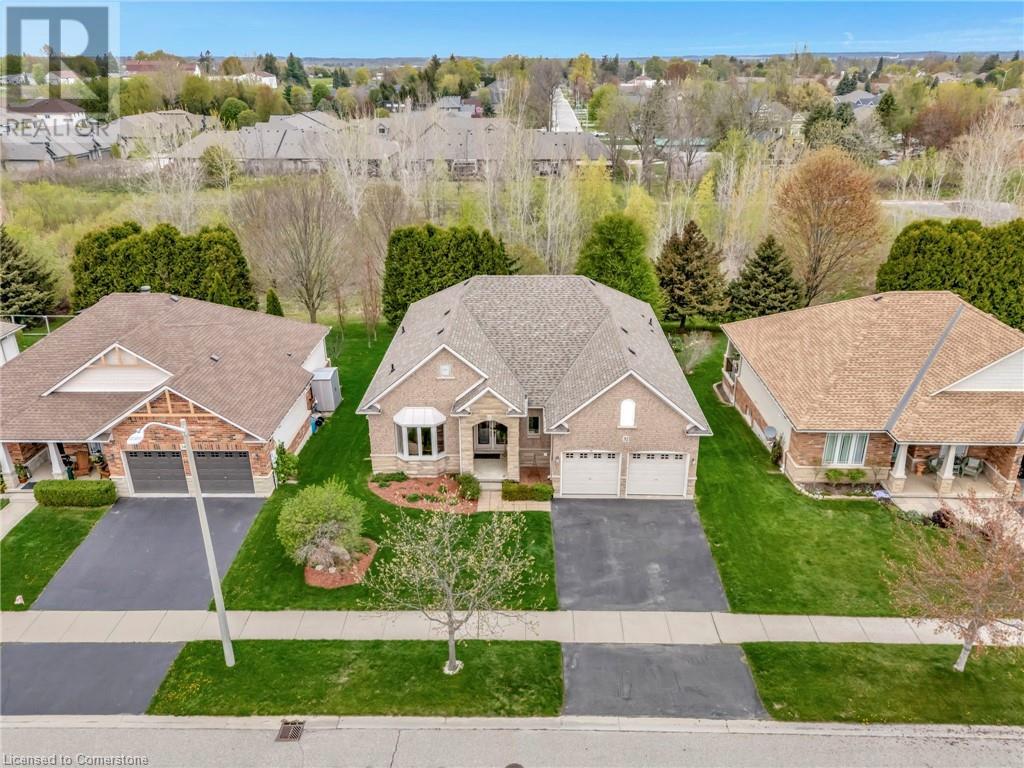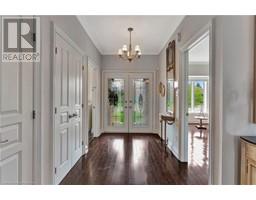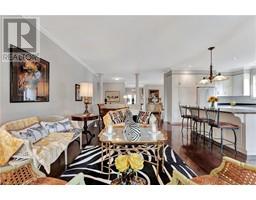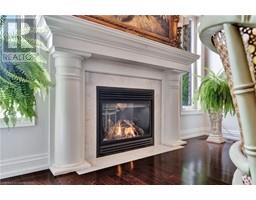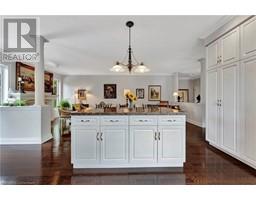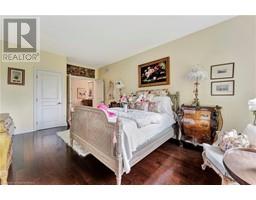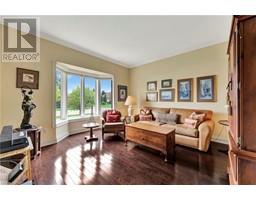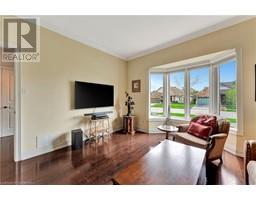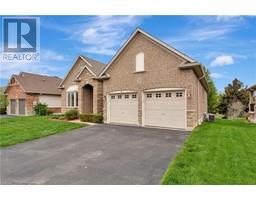32 Cobblestone Drive Paris, Ontario N3L 4G1
$1,200,000
Welcome to 32 Cobblestone! Making its debut to the MLS, this expansive all brick bungalow is located in a sought-after neighbourhood and has been immaculately maintained for over 20 years! Stepping through the front French doors you will be greeted by a large foyer area with double hall closets. Elegant crown moulding and hardwood floors guide you through the common areas of the home including a large formal dining area, the living room with gas fireplace, and an open eat-in kitchen with tons of cabinetry, an island with granite countertops, and access to the rear yard. The primary bedroom offers views out back, along with a 3pc ensuite, walk-in closet, and an additional closet for linens or clothing. An additional bedroom and a 4pc main bathroom are located close by, and the third bedroom out front (currently used as a sitting area) offers tons of space and features a bay window. Main floor laundry with access to your double car garage complete the main level. In the partially finished basement, you will find a den/office, a large storage room, 200 AMP service, 8’ ceilings, two egress windows, and a vast recreation area awaiting your finishing touches! Stepping out to the backyard, you are sure to appreciate the tranquility with a rear deck overlooking mature trees and greenery. Recent updates include a high-efficiency furnace and A/C (2021) and a roof replacement (2015). Located close to parks, schools, and amenities, this home blends comfort, function, and peaceful surroundings—ideal for families or down-sizers seeking quality and space. Book your private showing today! (id:50886)
Open House
This property has open houses!
2:00 pm
Ends at:4:00 pm
Property Details
| MLS® Number | 40716091 |
| Property Type | Single Family |
| Amenities Near By | Schools, Shopping |
| Community Features | School Bus |
| Equipment Type | Water Heater |
| Features | Automatic Garage Door Opener |
| Parking Space Total | 4 |
| Rental Equipment Type | Water Heater |
Building
| Bathroom Total | 2 |
| Bedrooms Above Ground | 3 |
| Bedrooms Total | 3 |
| Appliances | Dishwasher, Dryer, Refrigerator, Stove, Water Softener, Washer, Microwave Built-in, Garage Door Opener |
| Architectural Style | Bungalow |
| Basement Development | Partially Finished |
| Basement Type | Full (partially Finished) |
| Constructed Date | 2004 |
| Construction Style Attachment | Detached |
| Cooling Type | Central Air Conditioning |
| Exterior Finish | Brick Veneer |
| Foundation Type | Poured Concrete |
| Heating Fuel | Natural Gas |
| Heating Type | Forced Air |
| Stories Total | 1 |
| Size Interior | 2,227 Ft2 |
| Type | House |
| Utility Water | Municipal Water |
Parking
| Attached Garage |
Land
| Acreage | No |
| Land Amenities | Schools, Shopping |
| Sewer | Municipal Sewage System |
| Size Depth | 102 Ft |
| Size Frontage | 60 Ft |
| Size Total Text | Under 1/2 Acre |
| Zoning Description | Rm3-1 |
Rooms
| Level | Type | Length | Width | Dimensions |
|---|---|---|---|---|
| Lower Level | Other | 38'11'' x 44'0'' | ||
| Lower Level | Utility Room | 13'10'' x 25'4'' | ||
| Lower Level | Office | 11'4'' x 14'2'' | ||
| Main Level | Laundry Room | 6'8'' x 5'9'' | ||
| Main Level | 4pc Bathroom | 5'5'' x 9'4'' | ||
| Main Level | Bedroom | 14'4'' x 12'11'' | ||
| Main Level | Bedroom | 10'10'' x 13'10'' | ||
| Main Level | Full Bathroom | 11'0'' x 6'6'' | ||
| Main Level | Primary Bedroom | 19'1'' x 11'8'' | ||
| Main Level | Dining Room | 13'0'' x 12'4'' | ||
| Main Level | Family Room | 23'2'' x 13'0'' | ||
| Main Level | Breakfast | 6'5'' x 12'1'' | ||
| Main Level | Kitchen | 15'6'' x 12'4'' |
https://www.realtor.ca/real-estate/28296710/32-cobblestone-drive-paris
Contact Us
Contact us for more information
Susie Hegan
Salesperson
(519) 740-7230
www.susiehegan.com/
www.facebook.com/Susie.Hegan
ca.linkedin.com/pub/susie-hegan/45/328/288/
www.twitter.com/susiehegan
1400 Bishop St. N, Suite B
Cambridge, Ontario N1R 6W8
(519) 740-3690
(519) 740-7230
Aaron Hepomaki
Salesperson
(519) 740-7230
1400 Bishop St. N, Suite B
Cambridge, Ontario N1R 6W8
(519) 740-3690
(519) 740-7230

















