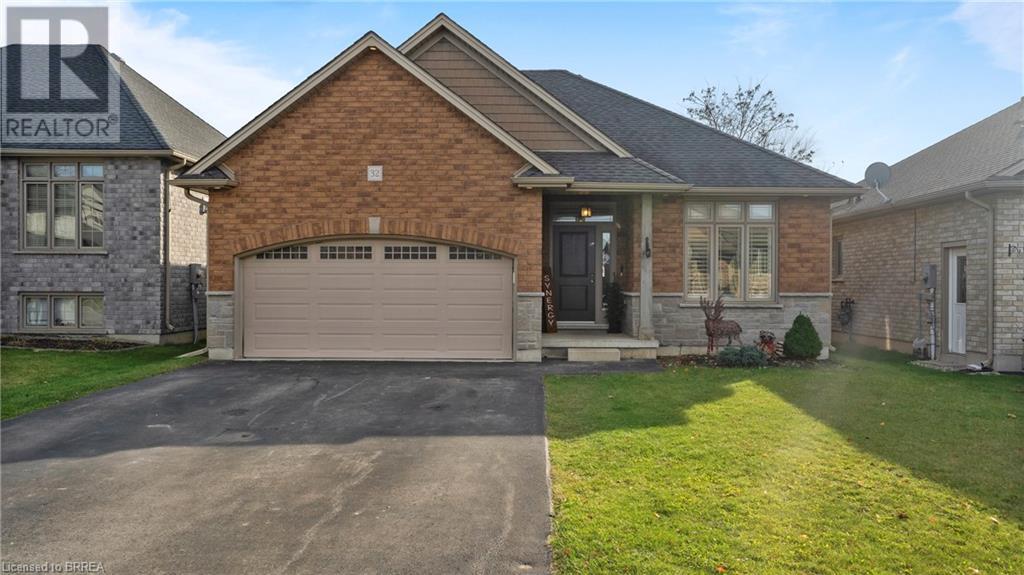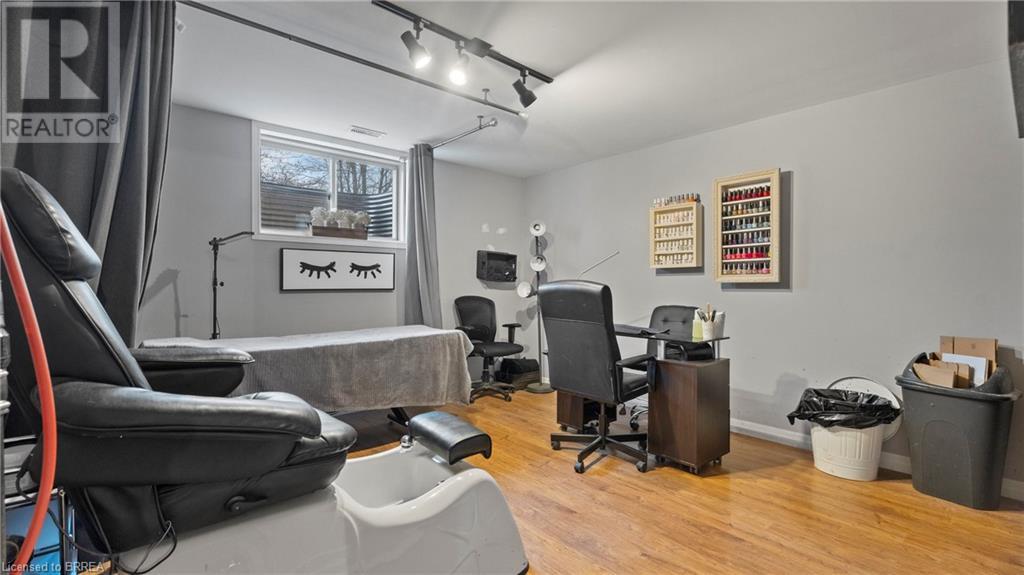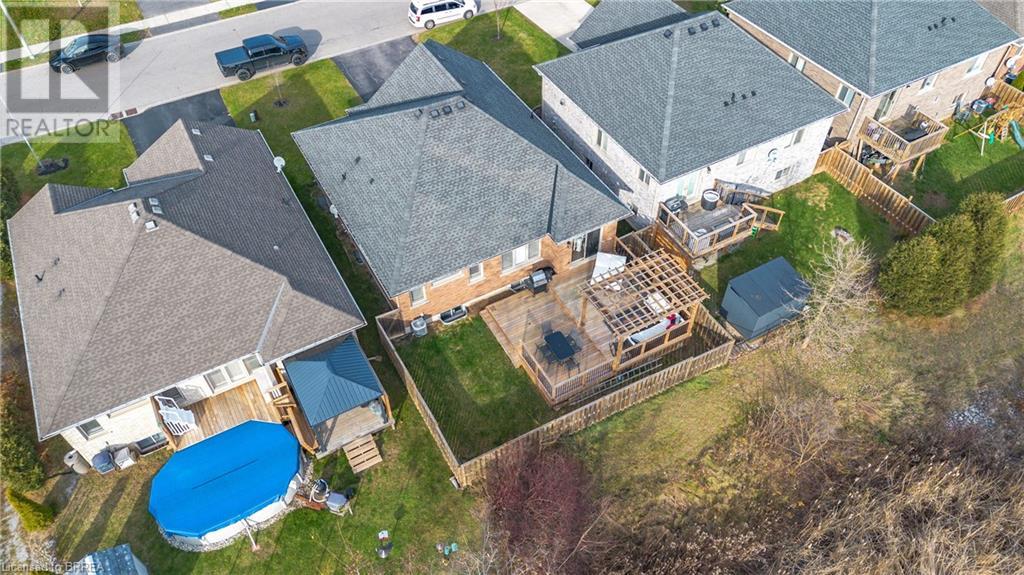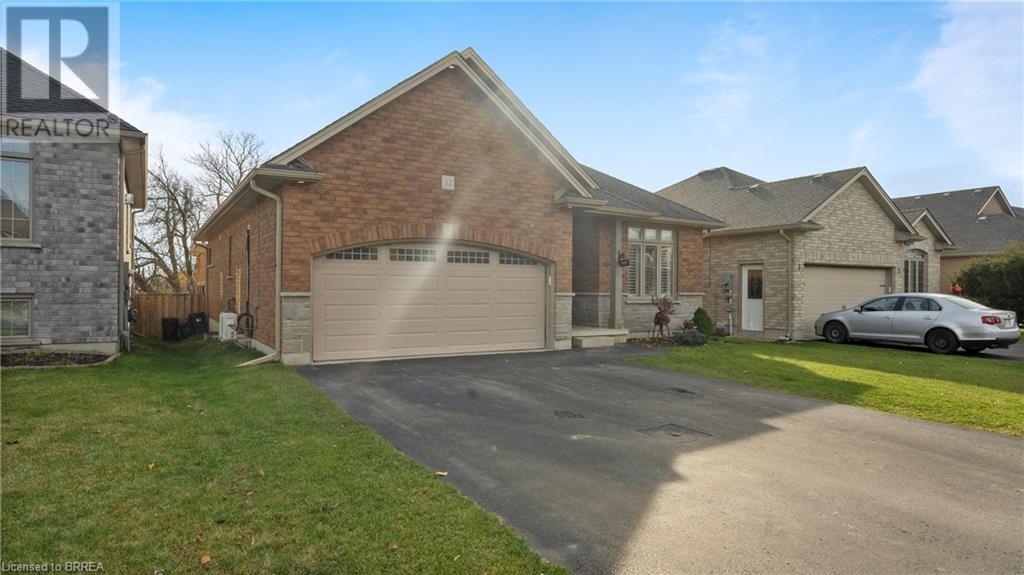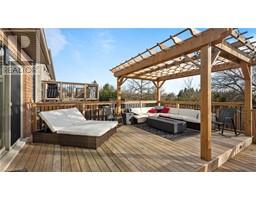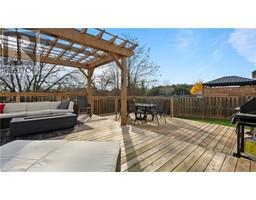32 Cottonwood Street Waterford, Ontario N0E 1Y0
$775,000
Welcome to this beautifully upgraded bungalow located in the charming town of Waterford, Norfolk County. This versatile home offers 9’ft ceilings, 2+2 bedrooms and 2+1 full bathrooms, making it perfect for families or those seeking additional space. The main level features an expansive primary bedroom suite with a large walk-in closet and a private 3-piece ensuite. The second bedroom boasts a stunning, newly installed feature wall. The open-concept design seamlessly connects the living room, dining area, and kitchen, which is complete with a center island, ideal for entertaining. Enjoy the convenience of main-floor laundry with direct access to the heated and air-conditioned 2-car garage, currently used as a gym. Step outside to the newly completed back deck overlooking the fully fenced yard—perfect for summer evenings. The fully finished basement provides even more living space, including two generously sized bedrooms with egress windows, and a bright family room with a fireplace. Currently set up as a home-based hair salon, this space can easily convert back to a traditional family room or be tailored for a home-based business. To complete the basement, there is a 3 pc bathroom. This home truly offers the perfect blend of modern style, functionality, and flexibility. Book your private showing today to see all that this incredible property has to offer! (id:50886)
Property Details
| MLS® Number | 40688706 |
| Property Type | Single Family |
| AmenitiesNearBy | Park, Place Of Worship, Schools |
| EquipmentType | Water Heater |
| Features | Paved Driveway |
| ParkingSpaceTotal | 6 |
| RentalEquipmentType | Water Heater |
Building
| BathroomTotal | 3 |
| BedroomsAboveGround | 2 |
| BedroomsBelowGround | 2 |
| BedroomsTotal | 4 |
| Appliances | Dishwasher, Dryer, Refrigerator, Stove, Washer, Range - Gas, Window Coverings |
| ArchitecturalStyle | Bungalow |
| BasementDevelopment | Finished |
| BasementType | Full (finished) |
| ConstructedDate | 2013 |
| ConstructionStyleAttachment | Detached |
| CoolingType | Central Air Conditioning |
| ExteriorFinish | Brick, Stone |
| FireplaceFuel | Electric |
| FireplacePresent | Yes |
| FireplaceTotal | 1 |
| FireplaceType | Other - See Remarks |
| HeatingFuel | Natural Gas |
| HeatingType | Forced Air |
| StoriesTotal | 1 |
| SizeInterior | 2121 Sqft |
| Type | House |
| UtilityWater | Municipal Water |
Parking
| Attached Garage |
Land
| AccessType | Road Access |
| Acreage | No |
| LandAmenities | Park, Place Of Worship, Schools |
| Sewer | Municipal Sewage System |
| SizeDepth | 92 Ft |
| SizeFrontage | 45 Ft |
| SizeTotalText | Under 1/2 Acre |
| ZoningDescription | R2 |
Rooms
| Level | Type | Length | Width | Dimensions |
|---|---|---|---|---|
| Basement | 3pc Bathroom | Measurements not available | ||
| Basement | Bedroom | 16'3'' x 11'3'' | ||
| Basement | Bedroom | 13'4'' x 13'5'' | ||
| Basement | Family Room | 24'5'' x 21'9'' | ||
| Main Level | 3pc Bathroom | Measurements not available | ||
| Main Level | Primary Bedroom | 13'5'' x 13'0'' | ||
| Main Level | Laundry Room | 7'10'' x 6'8'' | ||
| Main Level | Kitchen/dining Room | 8'9'' x 18'2'' | ||
| Main Level | Living Room | 15'11'' x 23'0'' | ||
| Main Level | Foyer | 6'1'' x 11'7'' | ||
| Main Level | 4pc Bathroom | Measurements not available | ||
| Main Level | Bedroom | 10'1'' x 9'10'' |
https://www.realtor.ca/real-estate/27779725/32-cottonwood-street-waterford
Interested?
Contact us for more information
Erin Mcintyre
Salesperson
4145 North Service Road 2nd Floor #o
Burlington, Ontario L7L 6A3

