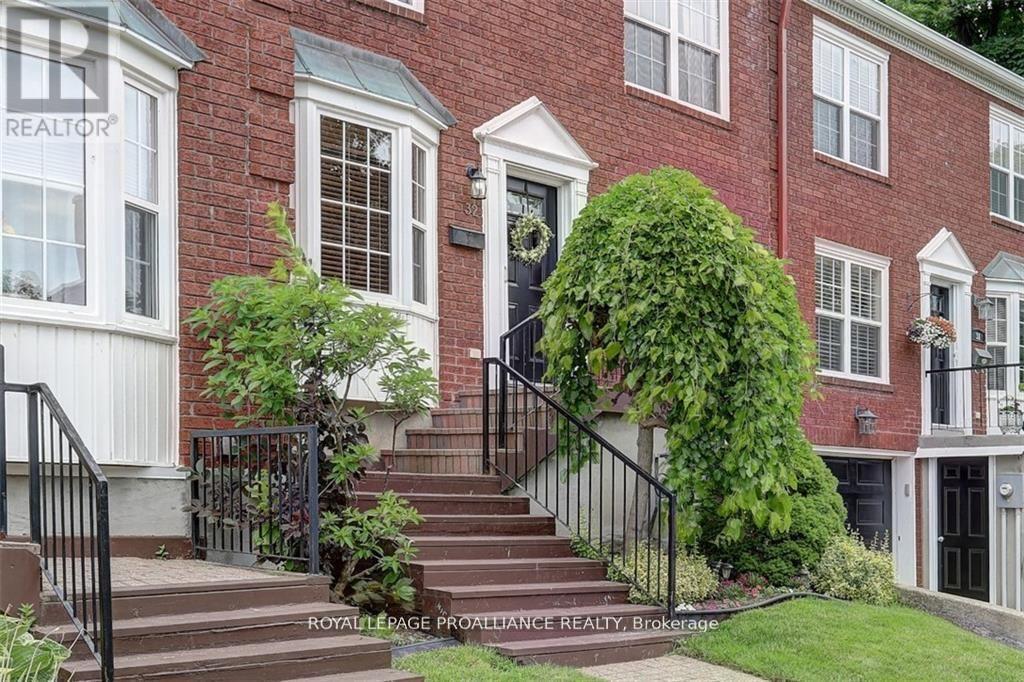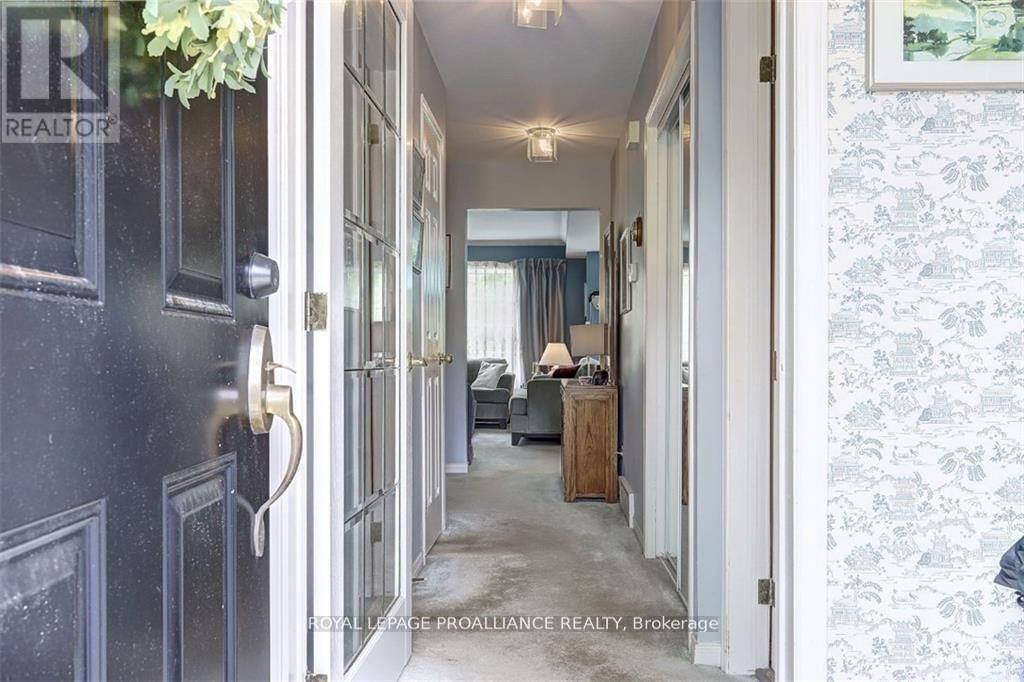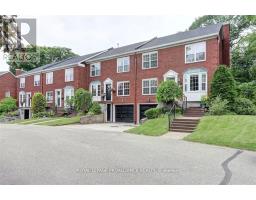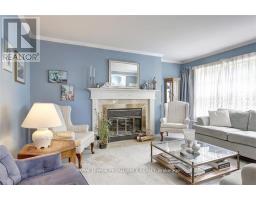32 Country Club Place Brockville, Ontario K6V 6T6
$499,900Maintenance, Parking, Insurance
$701.64 Monthly
Maintenance, Parking, Insurance
$701.64 MonthlyThis beautifully maintained Georgian-style townhouse at 32 Country Club Place in Brockville offers the perfect balance of luxury and convenience. Located on meticulously landscaped grounds just steps from the St. Lawrence River, this 3-bedroom, 2.5-bath home is an ideal retreat for those seeking comfort and elegance.The main floor boasts an open-concept living and dining area with a cozy wood-burning fireplace, large windows, and a solarium that opens to a private deck. The kitchen is well-appointed with tile flooring, and a versatile den can function as a fourth bedroom or home office. The spacious master suite features a walk-in closet and an ensuite bath, offering a peaceful retreat. The finished lower level includes a large recreation room with a gas fireplace and a walkout to a private backyard, complete with a rock wall and water feature, providing a serene outdoor escape. Exclusive community amenities include an in-ground heated pool, tennis/pickleball courts, and convenient access to the Brockville Country Clubs golf course and curling rink. The St. Lawrence River is just a short walk away, and downtown shopping, the yacht club, and local arts centers are only minutes from your door. Swift Water Elementary School, newly opened this fall, is within walking distance, ideal for families with young children. Recent updates include a new roof (2019), windows and doors (2020), a composite back deck (2023), and a freshly paved driveway (2024). With condo fees covering outdoor maintenance, this home offers a truly low-maintenance lifestyle. Enhanced soundproofing, thanks to insulated concrete block construction, ensures peace and privacy. This exceptional townhouse provides carefree, luxurious living in a sought-after location is perfect for families, boaters, sports enthusiasts, and retirees alike. (id:50886)
Property Details
| MLS® Number | X11928475 |
| Property Type | Single Family |
| Community Name | 810 - Brockville |
| Amenities Near By | Park |
| Community Features | Pet Restrictions |
| Easement | Unknown |
| Features | Balcony |
| Parking Space Total | 2 |
| Structure | Tennis Court, Deck |
| Water Front Type | Waterfront |
Building
| Bathroom Total | 3 |
| Bedrooms Above Ground | 3 |
| Bedrooms Total | 3 |
| Age | 31 To 50 Years |
| Amenities | Fireplace(s) |
| Appliances | Dishwasher, Dryer, Hood Fan, Stove, Washer, Refrigerator |
| Basement Development | Finished |
| Basement Type | N/a (finished) |
| Cooling Type | Central Air Conditioning |
| Exterior Finish | Brick |
| Fire Protection | Smoke Detectors |
| Fireplace Present | Yes |
| Fireplace Total | 2 |
| Foundation Type | Concrete |
| Half Bath Total | 1 |
| Heating Fuel | Natural Gas |
| Heating Type | Forced Air |
| Stories Total | 3 |
| Size Interior | 2,000 - 2,249 Ft2 |
| Type | Row / Townhouse |
Parking
| Attached Garage | |
| Inside Entry |
Land
| Acreage | No |
| Land Amenities | Park |
| Zoning Description | Residential |
Rooms
| Level | Type | Length | Width | Dimensions |
|---|---|---|---|---|
| Second Level | Bathroom | 3.45 m | 2.89 m | 3.45 m x 2.89 m |
| Second Level | Bedroom | 4.52 m | 3.55 m | 4.52 m x 3.55 m |
| Second Level | Bedroom | 3.45 m | 4.01 m | 3.45 m x 4.01 m |
| Second Level | Bathroom | 3.45 m | 2.89 m | 3.45 m x 2.89 m |
| Second Level | Bedroom | 3.45 m | 2.89 m | 3.45 m x 2.89 m |
| Lower Level | Family Room | 4.54 m | 6.62 m | 4.54 m x 6.62 m |
| Lower Level | Laundry Room | 4.03 m | 4.11 m | 4.03 m x 4.11 m |
| Main Level | Kitchen | 6.12 m | 2.99 m | 6.12 m x 2.99 m |
| Main Level | Living Room | 4.52 m | 3.58 m | 4.52 m x 3.58 m |
| Main Level | Dining Room | 4.52 m | 2.89 m | 4.52 m x 2.89 m |
| Main Level | Den | 2.92 m | 2.76 m | 2.92 m x 2.76 m |
| Main Level | Bathroom | 3.45 m | 2.89 m | 3.45 m x 2.89 m |
https://www.realtor.ca/real-estate/27813920/32-country-club-place-brockville-810-brockville
Contact Us
Contact us for more information
Debra Lynn Currier
Broker
2a-2495 Parkedale Avenue
Brockville, Ontario K6V 3H2
(613) 345-3664





























































