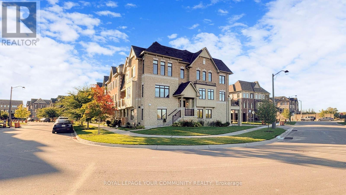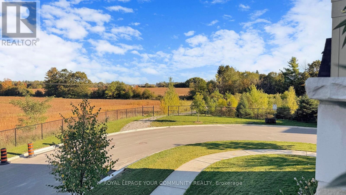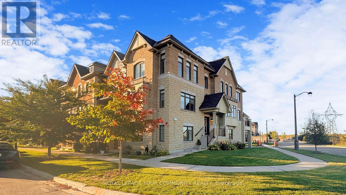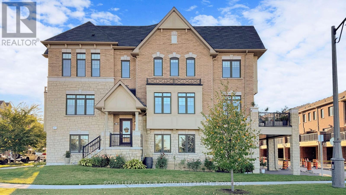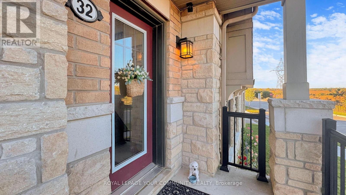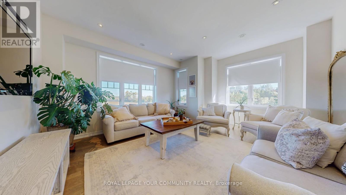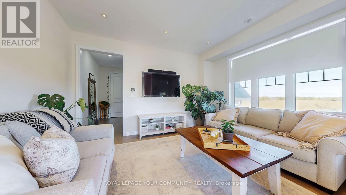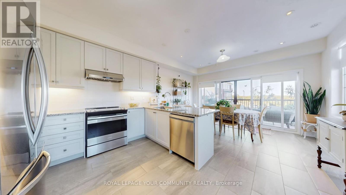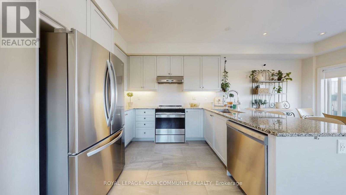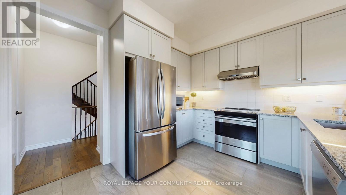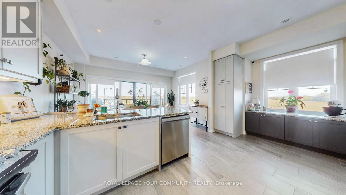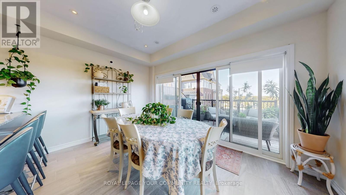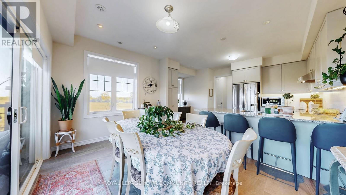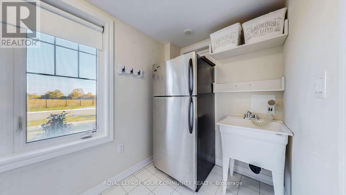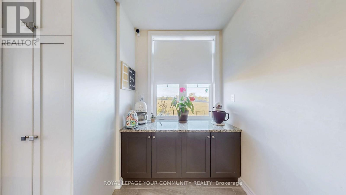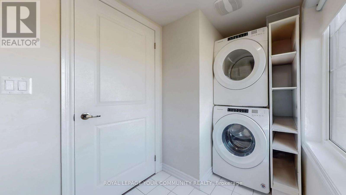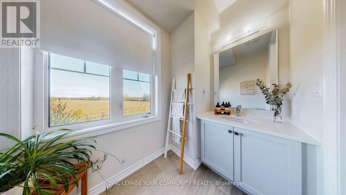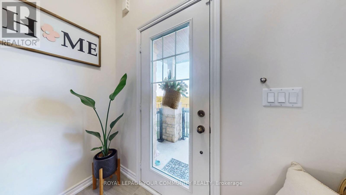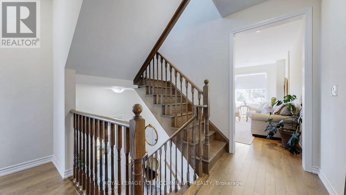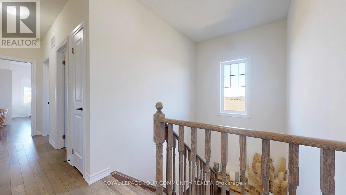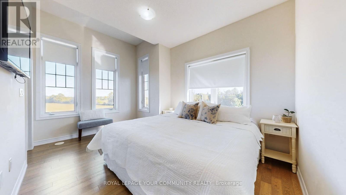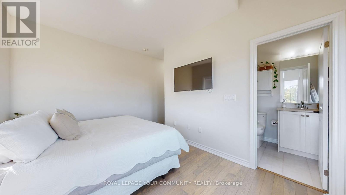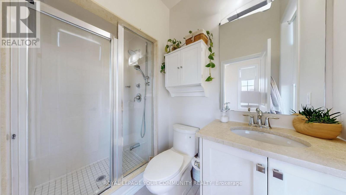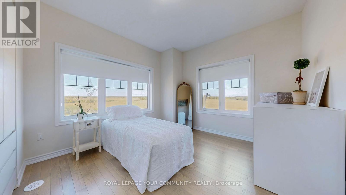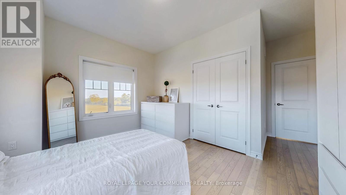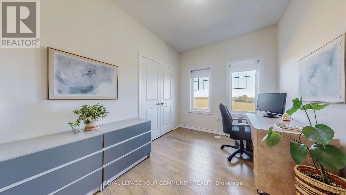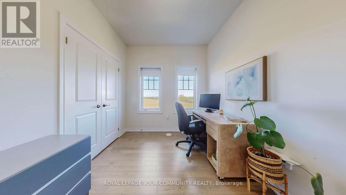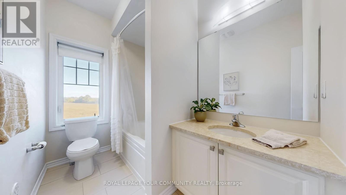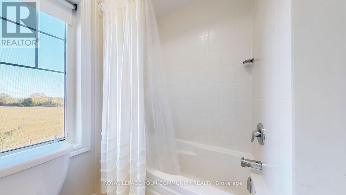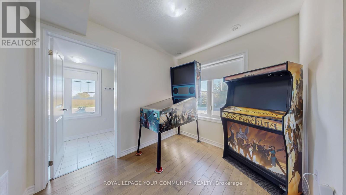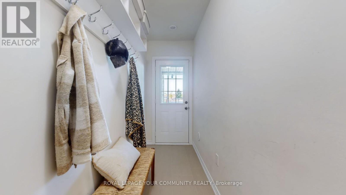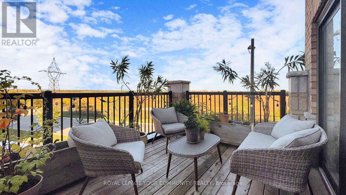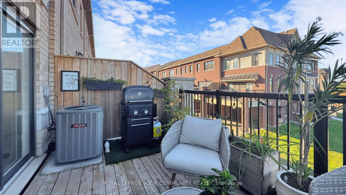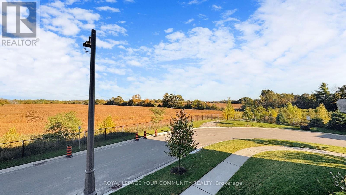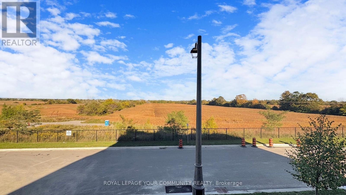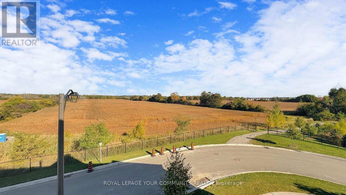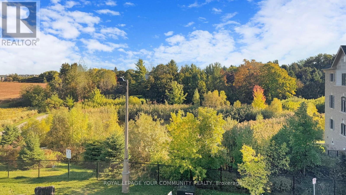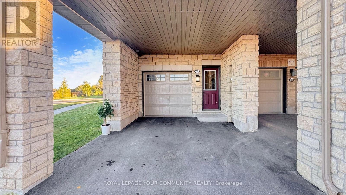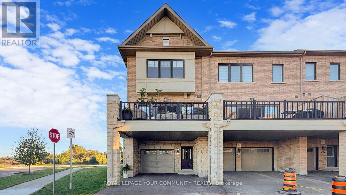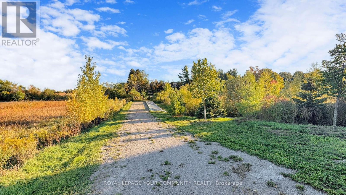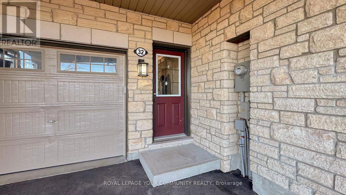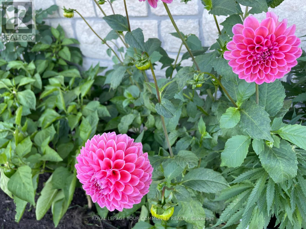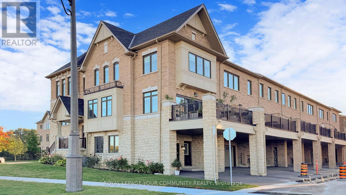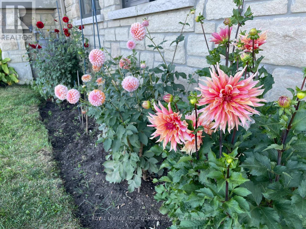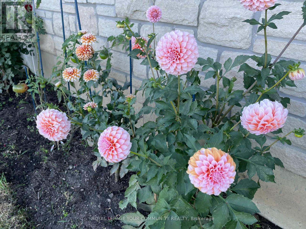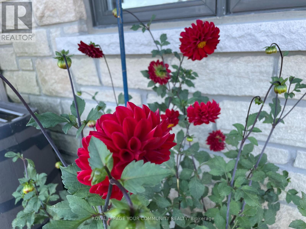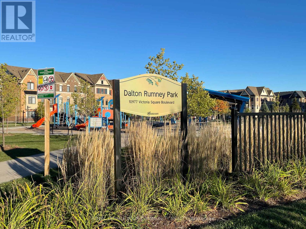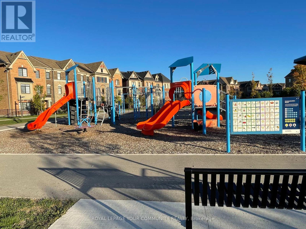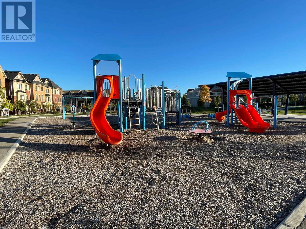32 Delft Drive Markham, Ontario L6C 0Z1
$1,188,000
End Unit Townhouse in Victoria Square with private front gardens. Located in a quiet premium corner overlooking the open space / ravine/ forest & walking trails. Multiple entrances to enter home. Covered front verandah. Direct basement and indoor garage accesses. Multiple windows in every room. Absolutely bright and sun-filled family home with unobstructed views. Features 9 ft high ceilings, walk-out finished basement, hardwood floors, pot lights, all upgraded counter tops, extra built-in pantry in kitchen, covered driveway, Parking for 3 cars plus lots of parking space for your visitors ~ right in front of your home. Minutes to Hwy #404/ 407 and 20/30 minutes to downtown Toronto. A very special freehold townhouse with no monthly maintenance fees ~ Must See! (id:50886)
Property Details
| MLS® Number | N12434836 |
| Property Type | Single Family |
| Community Name | Victoria Square |
| Amenities Near By | Park |
| Equipment Type | Water Heater |
| Features | Wooded Area, Irregular Lot Size, Backs On Greenbelt |
| Parking Space Total | 3 |
| Rental Equipment Type | Water Heater |
Building
| Bathroom Total | 3 |
| Bedrooms Above Ground | 3 |
| Bedrooms Below Ground | 1 |
| Bedrooms Total | 4 |
| Appliances | Central Vacuum, Alarm System, Dishwasher, Dryer, Garage Door Opener, Stove, Washer, Window Coverings, Refrigerator |
| Basement Development | Finished |
| Basement Features | Walk Out |
| Basement Type | N/a (finished), N/a |
| Construction Style Attachment | Attached |
| Cooling Type | Central Air Conditioning, Air Exchanger |
| Exterior Finish | Brick, Stone |
| Fire Protection | Alarm System |
| Flooring Type | Hardwood, Ceramic |
| Foundation Type | Concrete |
| Half Bath Total | 1 |
| Heating Fuel | Natural Gas |
| Heating Type | Forced Air |
| Stories Total | 2 |
| Size Interior | 1,500 - 2,000 Ft2 |
| Type | Row / Townhouse |
| Utility Water | Municipal Water |
Parking
| Garage |
Land
| Acreage | No |
| Land Amenities | Park |
| Sewer | Sanitary Sewer |
| Size Depth | 69 Ft |
| Size Frontage | 41 Ft |
| Size Irregular | 41 X 69 Ft |
| Size Total Text | 41 X 69 Ft |
| Surface Water | Lake/pond |
| Zoning Description | Residential |
Rooms
| Level | Type | Length | Width | Dimensions |
|---|---|---|---|---|
| Second Level | Primary Bedroom | 4.75 m | 4.39 m | 4.75 m x 4.39 m |
| Second Level | Bedroom 2 | 3.43 m | 2.44 m | 3.43 m x 2.44 m |
| Second Level | Bedroom 3 | 5.31 m | 4.39 m | 5.31 m x 4.39 m |
| Basement | Den | 2.87 m | 2.54 m | 2.87 m x 2.54 m |
| Basement | Laundry Room | 3.53 m | 1.68 m | 3.53 m x 1.68 m |
| Main Level | Living Room | 5.31 m | 4.34 m | 5.31 m x 4.34 m |
| Main Level | Kitchen | 5.28 m | 3.25 m | 5.28 m x 3.25 m |
| Main Level | Dining Room | 4.39 m | 2.87 m | 4.39 m x 2.87 m |
| Main Level | Pantry | 5.28 m | 3.25 m | 5.28 m x 3.25 m |
https://www.realtor.ca/real-estate/28930477/32-delft-drive-markham-victoria-square-victoria-square
Contact Us
Contact us for more information
Rita Chemilian
Broker
ritachemilian.com/
www.facebook.com/pg/ritachemilianteam
161 Main Street
Unionville, Ontario L3R 2G8
(905) 940-4180
(905) 940-4199

