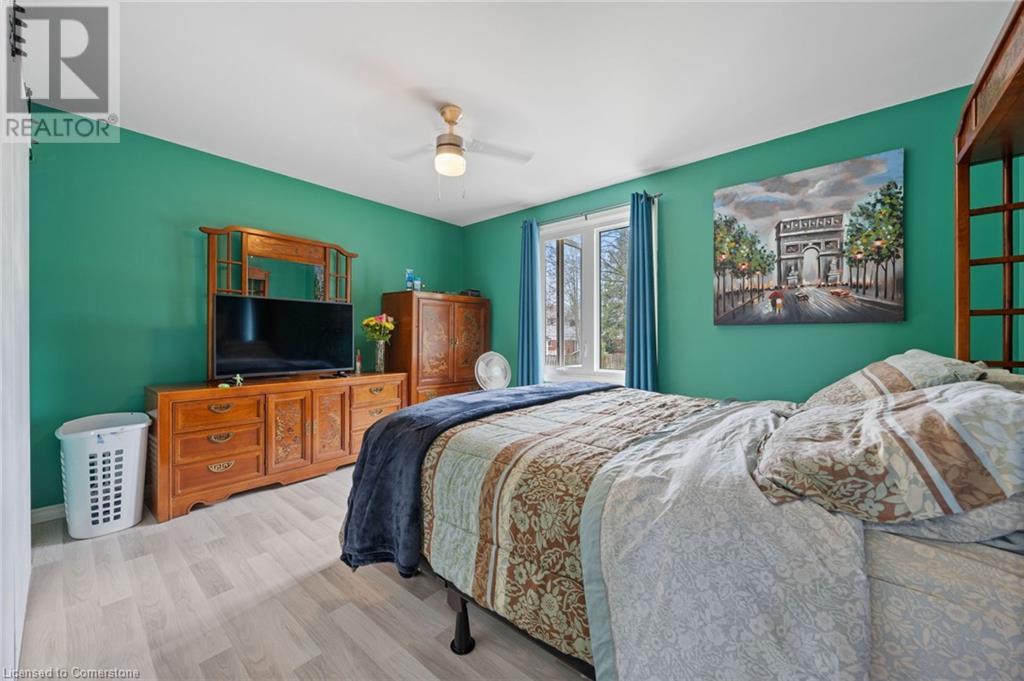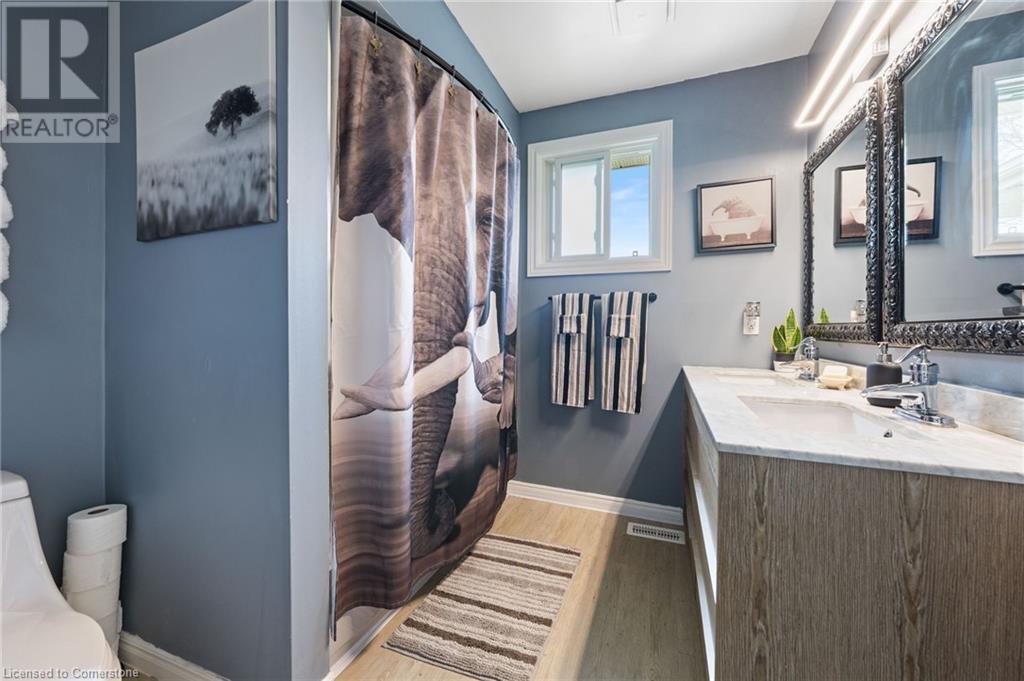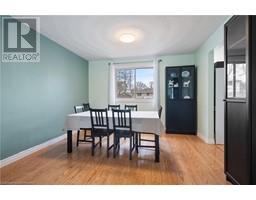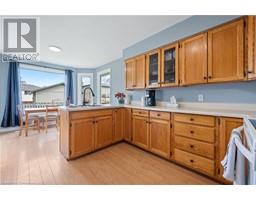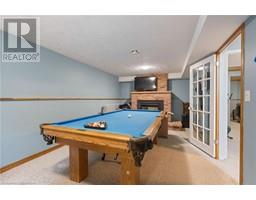32 Dixon Drive Port Dover, Ontario N0A 1N4
$619,000
Welcome to 32 Dixon Drive in the charming lakeside community of Port Dover! This beautifully updated raised bungalow offers a perfect blend of comfort and functionality, featuring 3+1 bedrooms and 2 full baths, making it ideal for families or those who love to host guests. Step inside to discover a bright and inviting interior with many modern updates, including a stylish new front door, energy-efficient windows, refreshed lighting fixtures, and a sleek garage door. The home’s practical layout includes a built-in garage for convenience, while the fenced rear yard ensures privacy and security. Outside, enjoy warm summer evenings on the spacious two-tier wood deck, perfect for entertaining or relaxing in your own peaceful retreat. Located in a friendly neighborhood close to Lake Erie’s beaches, dining, and amenities, this move-in-ready home is a rare find—don’t miss your chance to make it yours! (id:50886)
Property Details
| MLS® Number | 40722024 |
| Property Type | Single Family |
| Features | Cul-de-sac |
| Parking Space Total | 3 |
| Structure | Shed, Porch |
Building
| Bathroom Total | 2 |
| Bedrooms Above Ground | 3 |
| Bedrooms Below Ground | 1 |
| Bedrooms Total | 4 |
| Architectural Style | Raised Bungalow |
| Basement Development | Finished |
| Basement Type | Full (finished) |
| Construction Style Attachment | Detached |
| Cooling Type | Central Air Conditioning |
| Exterior Finish | Brick Veneer, Vinyl Siding |
| Fireplace Present | Yes |
| Fireplace Total | 1 |
| Foundation Type | Poured Concrete |
| Heating Fuel | Natural Gas |
| Heating Type | Forced Air |
| Stories Total | 1 |
| Size Interior | 1,157 Ft2 |
| Type | House |
| Utility Water | Municipal Water |
Parking
| Attached Garage |
Land
| Acreage | No |
| Sewer | Municipal Sewage System |
| Size Depth | 104 Ft |
| Size Frontage | 51 Ft |
| Size Total Text | Under 1/2 Acre |
| Zoning Description | R1-b |
Rooms
| Level | Type | Length | Width | Dimensions |
|---|---|---|---|---|
| Basement | 3pc Bathroom | Measurements not available | ||
| Basement | Bedroom | 11'2'' x 9'4'' | ||
| Basement | Recreation Room | 22'1'' x 11'0'' | ||
| Main Level | 4pc Bathroom | Measurements not available | ||
| Main Level | Bedroom | 11'0'' x 9'1'' | ||
| Main Level | Bedroom | 11'3'' x 10'6'' | ||
| Main Level | Primary Bedroom | 13'10'' x 10'8'' | ||
| Main Level | Kitchen | 19'0'' x 11'1'' | ||
| Main Level | Living Room | 24'9'' x 11'8'' |
https://www.realtor.ca/real-estate/28223050/32-dixon-drive-port-dover
Contact Us
Contact us for more information
Peter Butler
Broker
www.facebook.com/PeterButlerRealtor/
ca.linkedin.com/in/peterbutlerbroker
www.instagram.com/peterbutlerbroker/?hl=en
217 Main Street
Port Dover, Ontario N0A 1N0
(519) 583-2333









