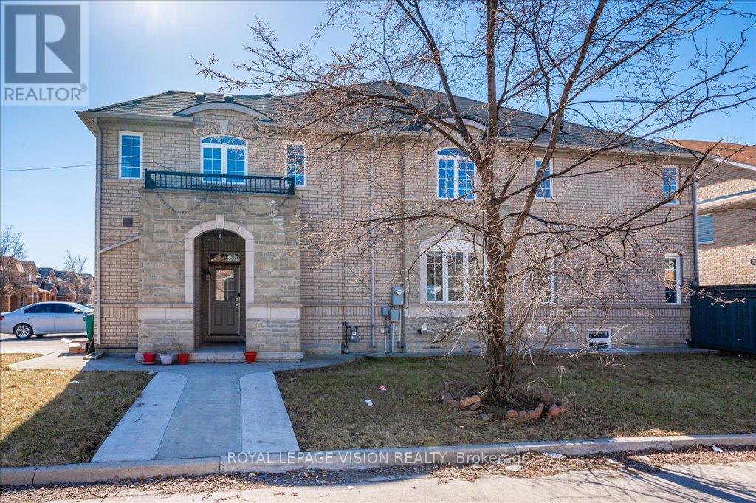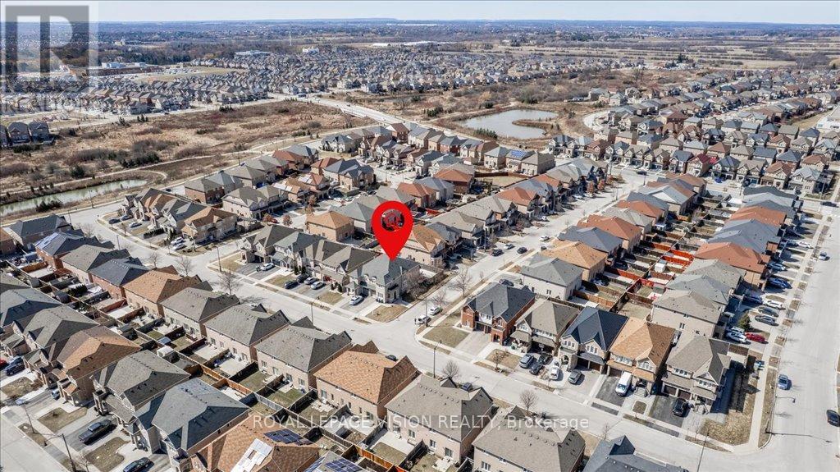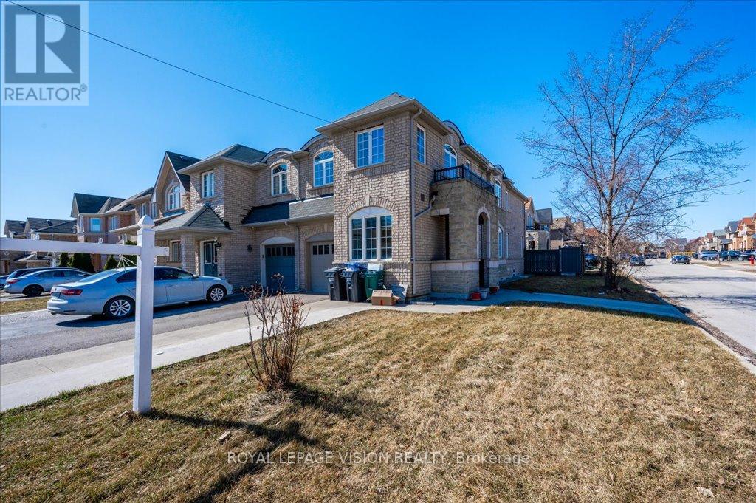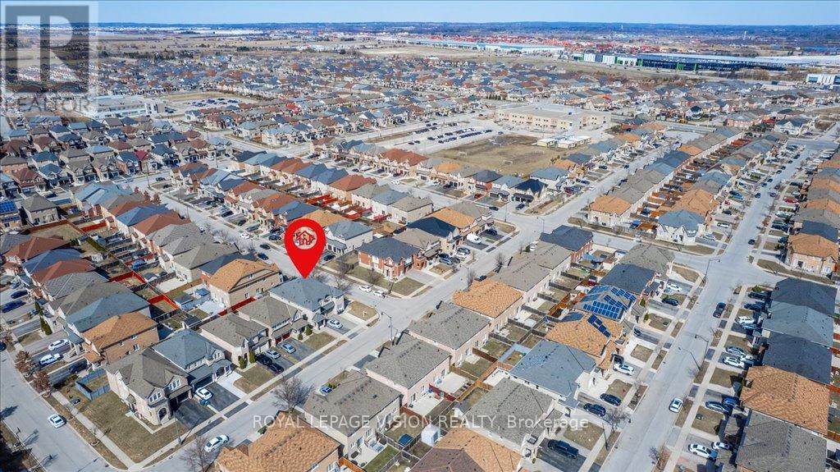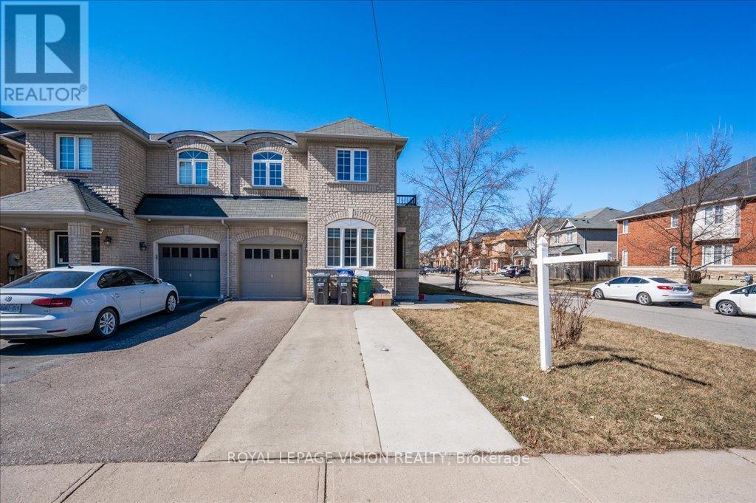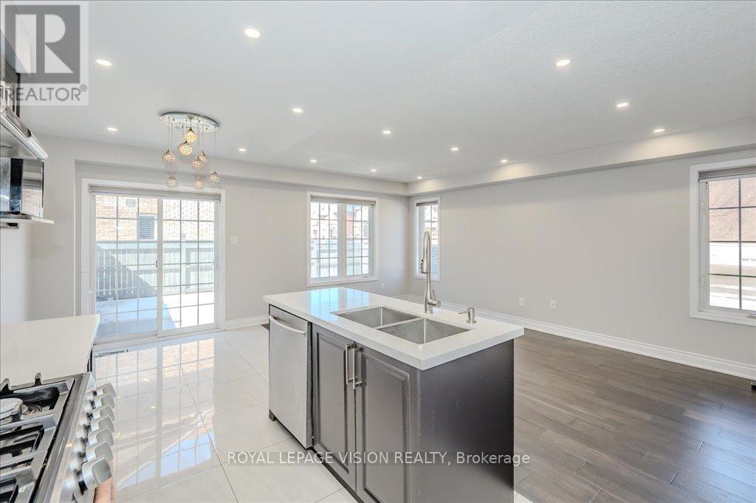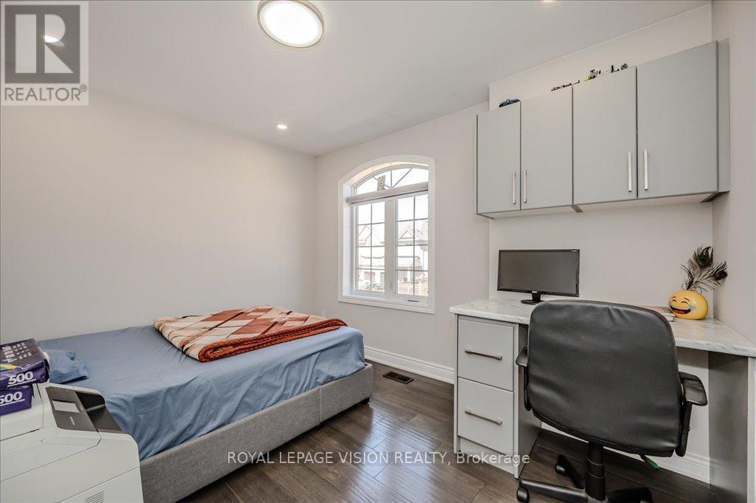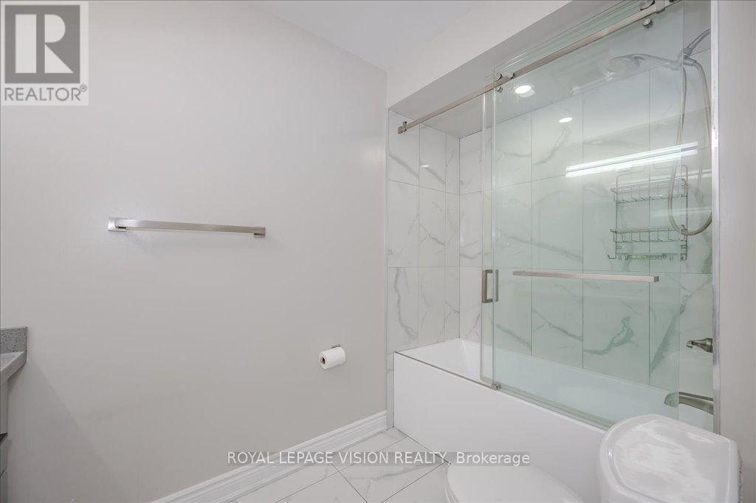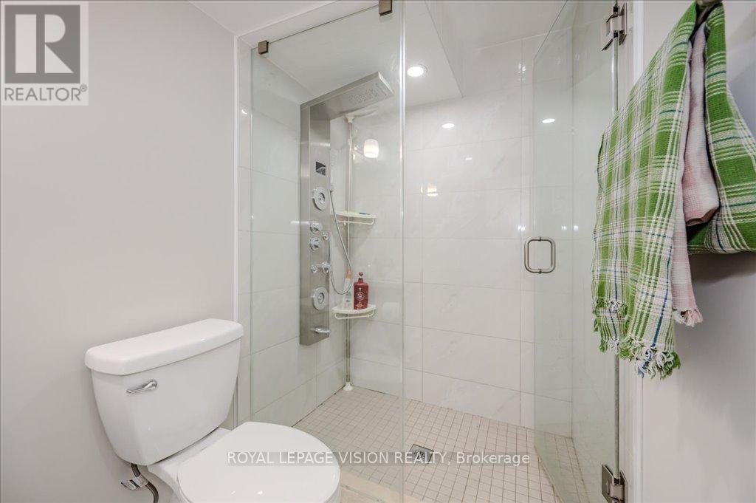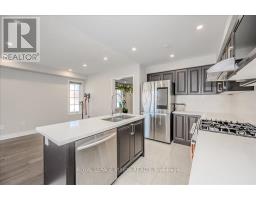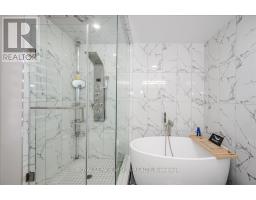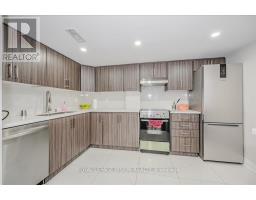32 Drexel Road Brampton, Ontario L6P 3S1
$1,159,000
A BEAUTIFUL CORNER LOT SEMI DETACHED WITH ABUNDANCE DAYLIGHTS One Of The Largest LOT SIZE with Over2000 Sq Ft Above Ground + Finished 1 B/R LEGAL BASEMENT SEPERATE ENTRANCE APARTMENT W/ Separate Laundry on A Premium Extra Wide 30 Feet Lot. 4 Bedroom + Loft With Separate Entrance To New Legal2Br Basement W/ Separate Laundry & Kitchen W/ S/S Appliances. Freshly painted many Large Windows In Formal Dining/Living Room, Hardwood Floors With Oak Stair, Access upper floor stacked Laundry, To Garage, Fabulous Master Br W/5pc. Ensuite. Quartz Vanities In All Washrooms, Kitchen With Quartz Countertop & Backsplash W/ Extended Cabinets & Pantry W/ S/S Appliances. Upgraded Light Fixtures, Fully Fenced Backyard Concrete, 200-AMPS TESLA CHARGING PORT, UPGRADED 3-FULL WASHROOMSUPPER FLOOR,BASEMENT RENTING OPPORTUNITY WITH OWNERS USABLE STORAGE/BD-ROOM POSSIBILITY....U CAN'TMISS THIS (id:50886)
Property Details
| MLS® Number | W12106125 |
| Property Type | Single Family |
| Community Name | Brampton East |
| Amenities Near By | Public Transit, Schools |
| Features | Irregular Lot Size |
| Parking Space Total | 3 |
Building
| Bathroom Total | 5 |
| Bedrooms Above Ground | 4 |
| Bedrooms Below Ground | 1 |
| Bedrooms Total | 5 |
| Age | 6 To 15 Years |
| Appliances | Water Meter, All, Window Coverings |
| Basement Features | Apartment In Basement, Separate Entrance |
| Basement Type | N/a |
| Construction Style Attachment | Semi-detached |
| Cooling Type | Central Air Conditioning |
| Exterior Finish | Brick |
| Flooring Type | Hardwood |
| Foundation Type | Unknown |
| Half Bath Total | 1 |
| Heating Fuel | Natural Gas |
| Heating Type | Forced Air |
| Stories Total | 2 |
| Size Interior | 2,000 - 2,500 Ft2 |
| Type | House |
| Utility Water | Municipal Water |
Parking
| Garage |
Land
| Acreage | No |
| Land Amenities | Public Transit, Schools |
| Sewer | Sanitary Sewer |
| Size Depth | 101 Ft ,7 In |
| Size Frontage | 32 Ft ,10 In |
| Size Irregular | 32.9 X 101.6 Ft |
| Size Total Text | 32.9 X 101.6 Ft |
Rooms
| Level | Type | Length | Width | Dimensions |
|---|---|---|---|---|
| Basement | Kitchen | 2.41 m | 2.77 m | 2.41 m x 2.77 m |
| Basement | Bedroom 5 | 3.81 m | 2.66 m | 3.81 m x 2.66 m |
| Basement | Living Room | 4.87 m | 2.77 m | 4.87 m x 2.77 m |
| Main Level | Living Room | 5.8 m | 4.21 m | 5.8 m x 4.21 m |
| Main Level | Family Room | 5.3 m | 3.18 m | 5.3 m x 3.18 m |
| Main Level | Eating Area | 2.75 m | 2.45 m | 2.75 m x 2.45 m |
| Main Level | Kitchen | 3.36 m | 2.45 m | 3.36 m x 2.45 m |
| Upper Level | Primary Bedroom | 5.61 m | 4.5 m | 5.61 m x 4.5 m |
| Upper Level | Bedroom 2 | 3.66 m | 2.56 m | 3.66 m x 2.56 m |
| Upper Level | Bedroom 3 | 3.66 m | 3.01 m | 3.66 m x 3.01 m |
| Upper Level | Bedroom 4 | 3.66 m | 2.44 m | 3.66 m x 2.44 m |
| Upper Level | Laundry Room | 1 m | 1.2 m | 1 m x 1.2 m |
Utilities
| Cable | Installed |
| Sewer | Installed |
https://www.realtor.ca/real-estate/28220212/32-drexel-road-brampton-brampton-east-brampton-east
Contact Us
Contact us for more information
Dinesh Kumar Patel
Broker
(647) 237-3064
www.realtordinesh.com/
Remaxdinesh@gmail.com/
RealtorDinesh@gmail.com/
RealtorDinesh@gmail.com/
1051 Tapscott Rd #1b
Toronto, Ontario M1X 1A1
(416) 321-2228
(416) 321-0002
royallepagevision.com/

