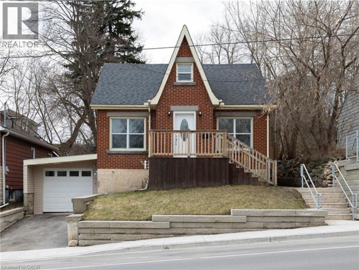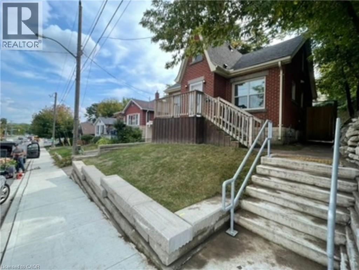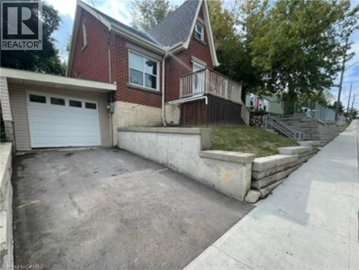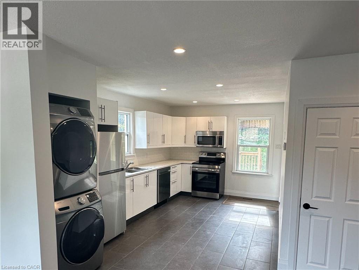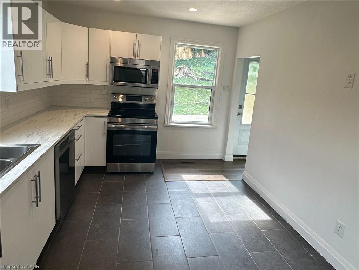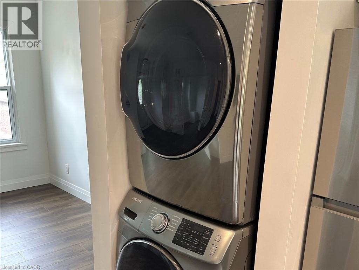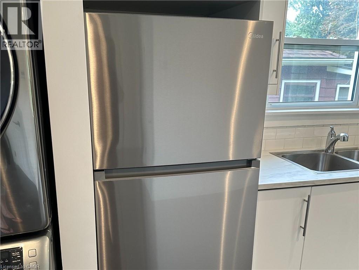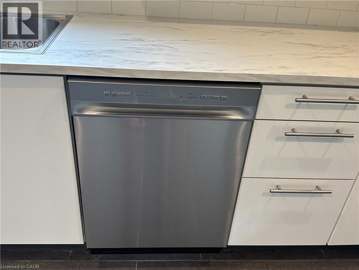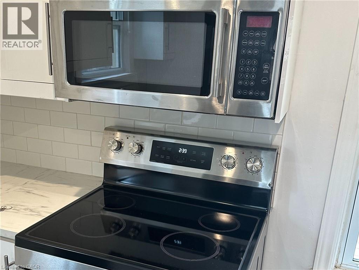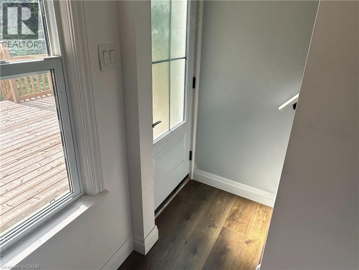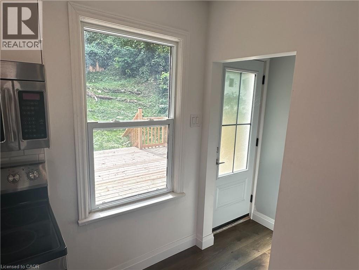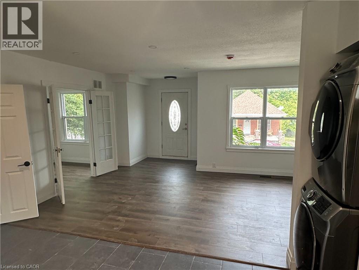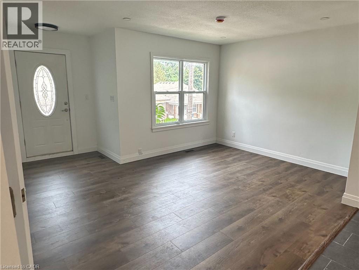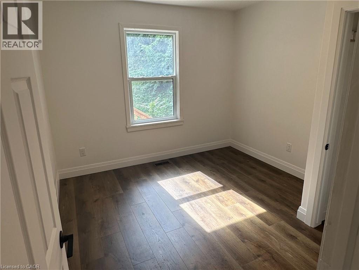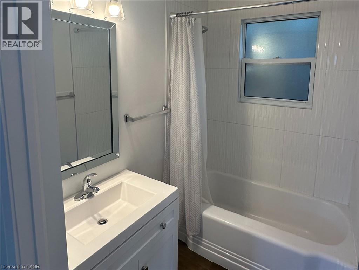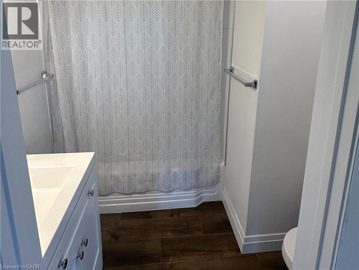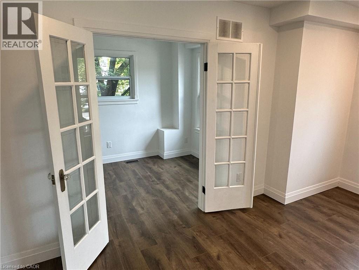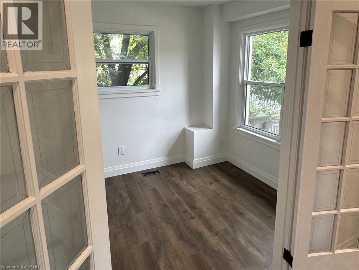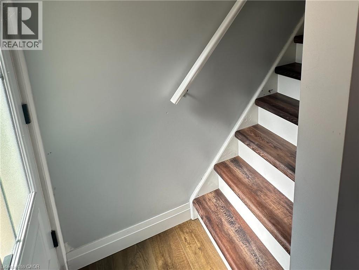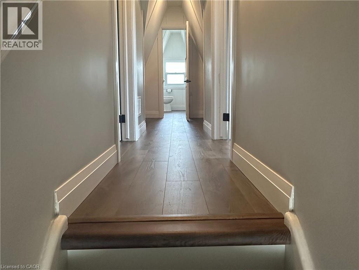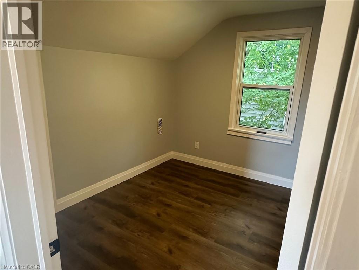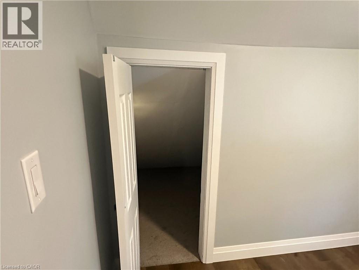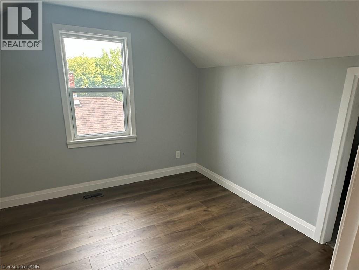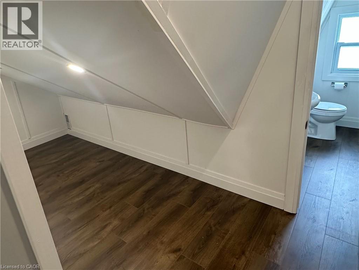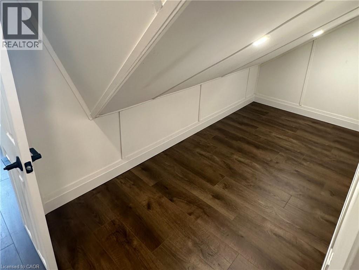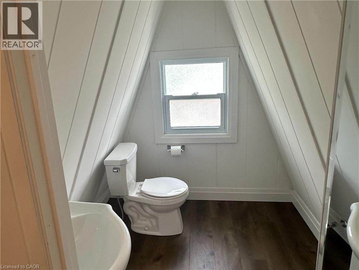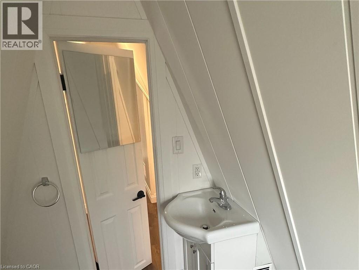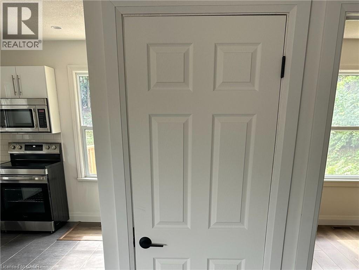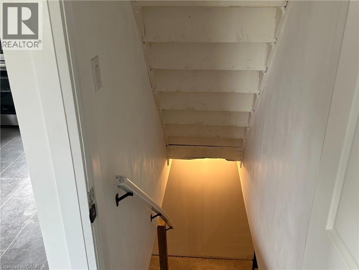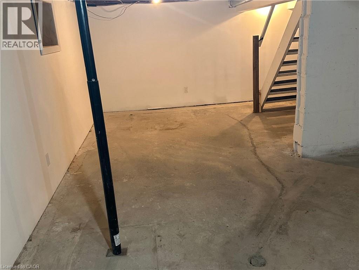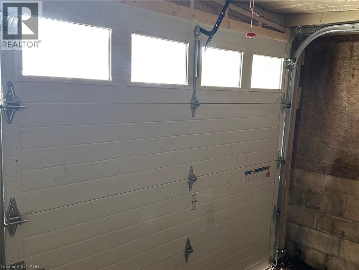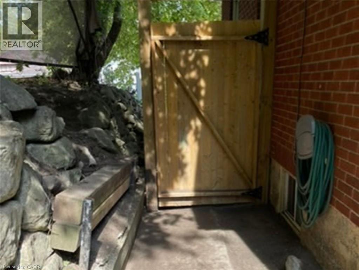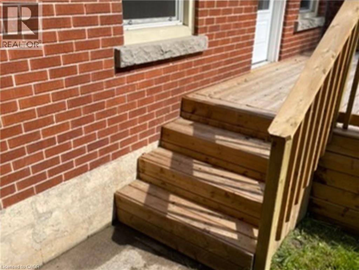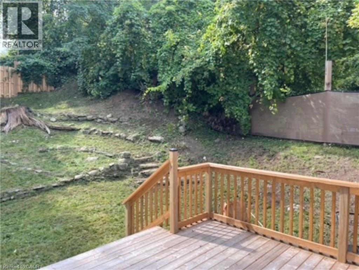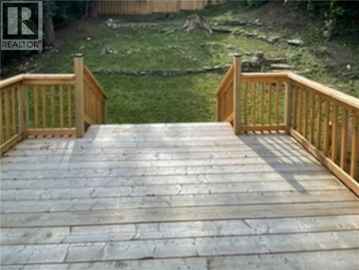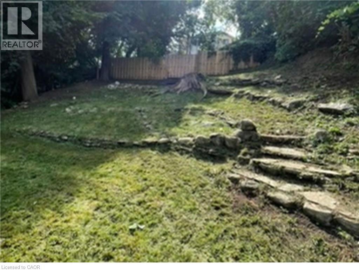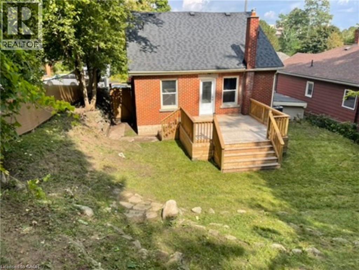32 Dundas Street E Brantford, Ontario N3R 1R5
$2,750 MonthlyInsurance
This beautiful home offers the perfect blend of style, functionality, and comfort. The main floor features an updated kitchen with brand-new stainless steel appliances, convenient main floor laundry, and a bright, open-concept layout that flows seamlessly onto a spacious 17' x 17' deck. Step outside to a fully fenced backyard with mature trees - your own private outdoor oasis. Upstairs, you'll find two generously sized bedrooms, a 2-piece bathroom, and two finished bonus storage areas, offering plenty of flexible space. The unfinished basement provides excellent potential for storage, a home gym, or a games room, with direct access to the single attached garage. Perfect for families, professionals, this home offers both comfort and practicality in a prime location-close to shopping, parks, schools, hospital, public transit, and more. (id:50886)
Property Details
| MLS® Number | 40773028 |
| Property Type | Single Family |
| Amenities Near By | Golf Nearby, Park, Place Of Worship, Playground, Public Transit, Shopping |
| Community Features | Community Centre, School Bus |
| Features | Automatic Garage Door Opener |
| Parking Space Total | 2 |
Building
| Bathroom Total | 2 |
| Bedrooms Above Ground | 3 |
| Bedrooms Total | 3 |
| Appliances | Dishwasher, Dryer, Refrigerator, Stove, Washer, Microwave Built-in, Garage Door Opener |
| Basement Development | Unfinished |
| Basement Type | Full (unfinished) |
| Constructed Date | 1952 |
| Construction Style Attachment | Detached |
| Cooling Type | Central Air Conditioning |
| Exterior Finish | Brick |
| Foundation Type | Block |
| Half Bath Total | 1 |
| Heating Fuel | Natural Gas |
| Heating Type | Forced Air |
| Stories Total | 2 |
| Size Interior | 1,053 Ft2 |
| Type | House |
| Utility Water | Municipal Water |
Parking
| Attached Garage |
Land
| Access Type | Highway Access, Highway Nearby |
| Acreage | No |
| Fence Type | Fence |
| Land Amenities | Golf Nearby, Park, Place Of Worship, Playground, Public Transit, Shopping |
| Sewer | Municipal Sewage System |
| Size Depth | 104 Ft |
| Size Frontage | 43 Ft |
| Size Total Text | Under 1/2 Acre |
| Zoning Description | Rc |
Rooms
| Level | Type | Length | Width | Dimensions |
|---|---|---|---|---|
| Second Level | 2pc Bathroom | Measurements not available | ||
| Second Level | Storage | 11'0'' x 5'2'' | ||
| Second Level | Storage | 11'0'' x 5'2'' | ||
| Second Level | Bedroom | 12'4'' x 10'3'' | ||
| Second Level | Bedroom | 12'4'' x 12'4'' | ||
| Basement | Utility Room | Measurements not available | ||
| Main Level | 4pc Bathroom | Measurements not available | ||
| Main Level | Foyer | 6'0'' x 4'0'' | ||
| Main Level | Office | 10'5'' x 7'5'' | ||
| Main Level | Primary Bedroom | 12'9'' x 12'3'' | ||
| Main Level | Living Room | 16'5'' x 12'0'' | ||
| Main Level | Kitchen | 12'0'' x 15'0'' |
https://www.realtor.ca/real-estate/28908334/32-dundas-street-e-brantford
Contact Us
Contact us for more information
Wayne Schilstra
Broker
(905) 573-1189
325 Winterberry Dr Unit 4b
Stoney Creek, Ontario L8J 0B6
(905) 573-1188
(905) 573-1189
www.remaxescarpment.com/
Peggy Cook
Salesperson
(905) 573-1189
www.facebook.com/peggycook07
325 Winterberry Dr Unit 4b
Stoney Creek, Ontario L8J 0B6
(905) 573-1188
(905) 573-1189
www.remaxescarpment.com/

