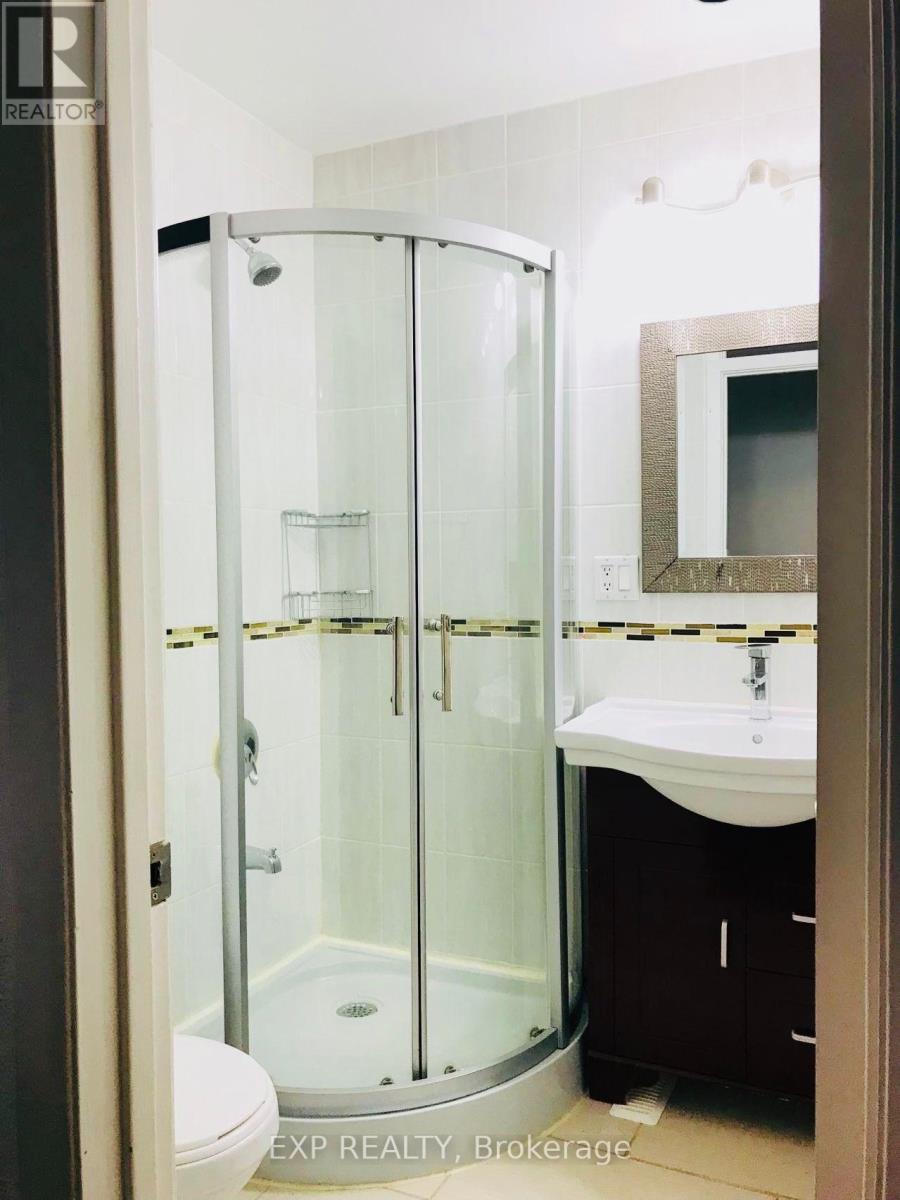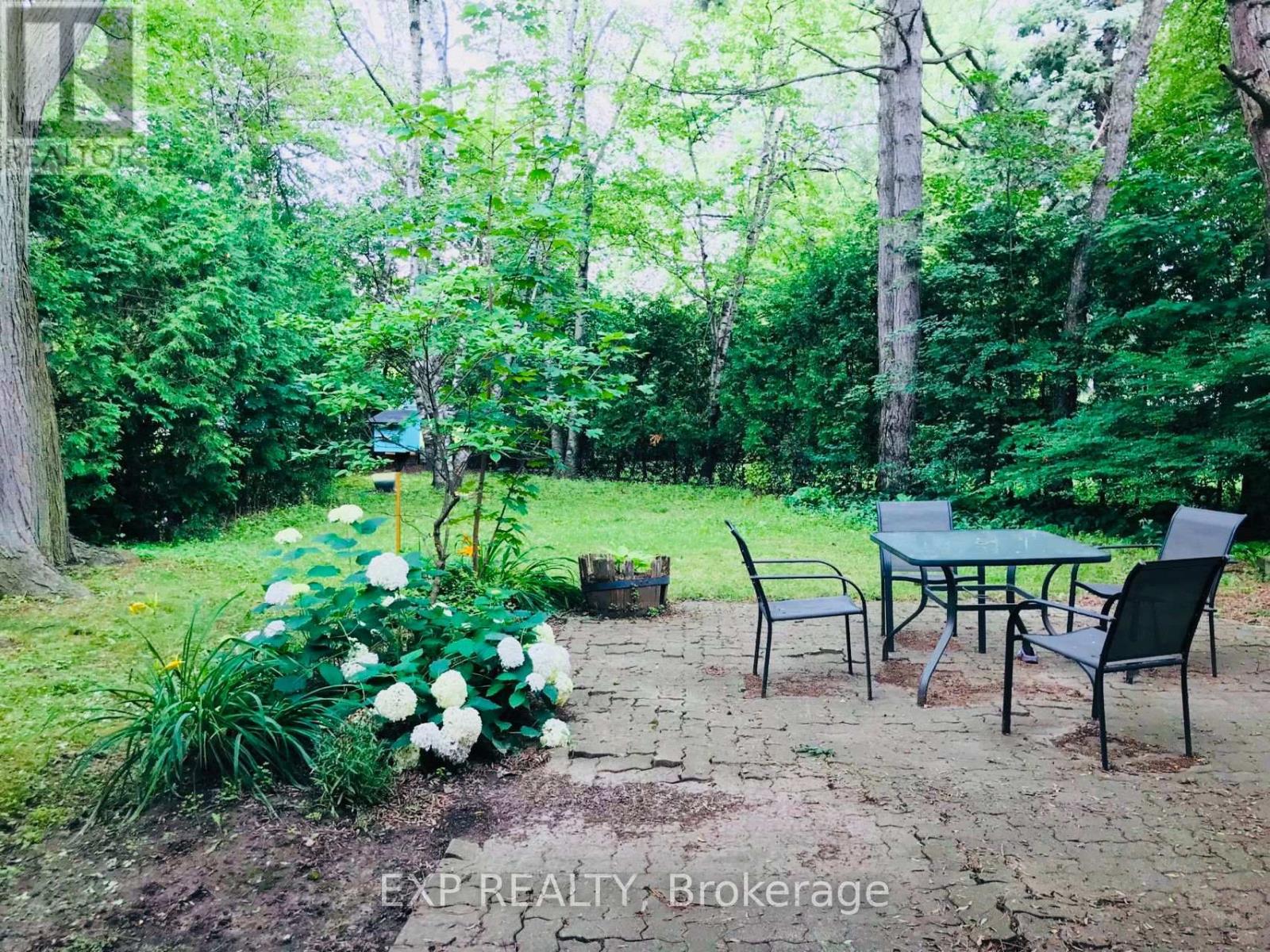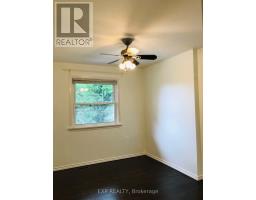32 Dunlace Drive Toronto, Ontario M2L 2S1
4 Bedroom
4 Bathroom
1,500 - 2,000 ft2
Fireplace
Central Air Conditioning
Forced Air
$4,600 Monthly
This Well Situated Home Located In The Prestigious St. Andrews Neighbourhood With Walking Distance To Junior/High School, Renovated Kitchen And Bathroom, Hardwood Floor, A Perfect Home In A Perfect Location! (id:50886)
Property Details
| MLS® Number | C12193367 |
| Property Type | Single Family |
| Neigbourhood | North York |
| Community Name | St. Andrew-Windfields |
| Amenities Near By | Hospital, Park, Public Transit, Schools |
| Parking Space Total | 3 |
Building
| Bathroom Total | 4 |
| Bedrooms Above Ground | 4 |
| Bedrooms Total | 4 |
| Basement Development | Finished |
| Basement Type | N/a (finished) |
| Construction Style Attachment | Detached |
| Construction Style Split Level | Sidesplit |
| Cooling Type | Central Air Conditioning |
| Exterior Finish | Aluminum Siding, Brick |
| Fireplace Present | Yes |
| Flooring Type | Hardwood, Slate, Laminate |
| Foundation Type | Brick |
| Half Bath Total | 1 |
| Heating Fuel | Natural Gas |
| Heating Type | Forced Air |
| Size Interior | 1,500 - 2,000 Ft2 |
| Type | House |
| Utility Water | Municipal Water |
Parking
| Attached Garage | |
| Garage |
Land
| Acreage | No |
| Land Amenities | Hospital, Park, Public Transit, Schools |
| Sewer | Sanitary Sewer |
| Size Depth | 128 Ft ,3 In |
| Size Frontage | 50 Ft |
| Size Irregular | 50 X 128.3 Ft ; Irregular Lot Size |
| Size Total Text | 50 X 128.3 Ft ; Irregular Lot Size |
Rooms
| Level | Type | Length | Width | Dimensions |
|---|---|---|---|---|
| Second Level | Primary Bedroom | 4.27 m | 3.66 m | 4.27 m x 3.66 m |
| Second Level | Bedroom 2 | 4.57 m | 2.74 m | 4.57 m x 2.74 m |
| Second Level | Bedroom 3 | 3.66 m | 2.74 m | 3.66 m x 2.74 m |
| Basement | Recreational, Games Room | 4.57 m | 4.27 m | 4.57 m x 4.27 m |
| Ground Level | Living Room | 4.88 m | 4.27 m | 4.88 m x 4.27 m |
| Ground Level | Dining Room | 3.66 m | 2.74 m | 3.66 m x 2.74 m |
| Ground Level | Kitchen | 3.66 m | 3.05 m | 3.66 m x 3.05 m |
| Ground Level | Bedroom 4 | 3.96 m | 3.96 m | 3.96 m x 3.96 m |
Contact Us
Contact us for more information
Brian Zhang
Salesperson
Exp Realty
(866) 530-7737



































