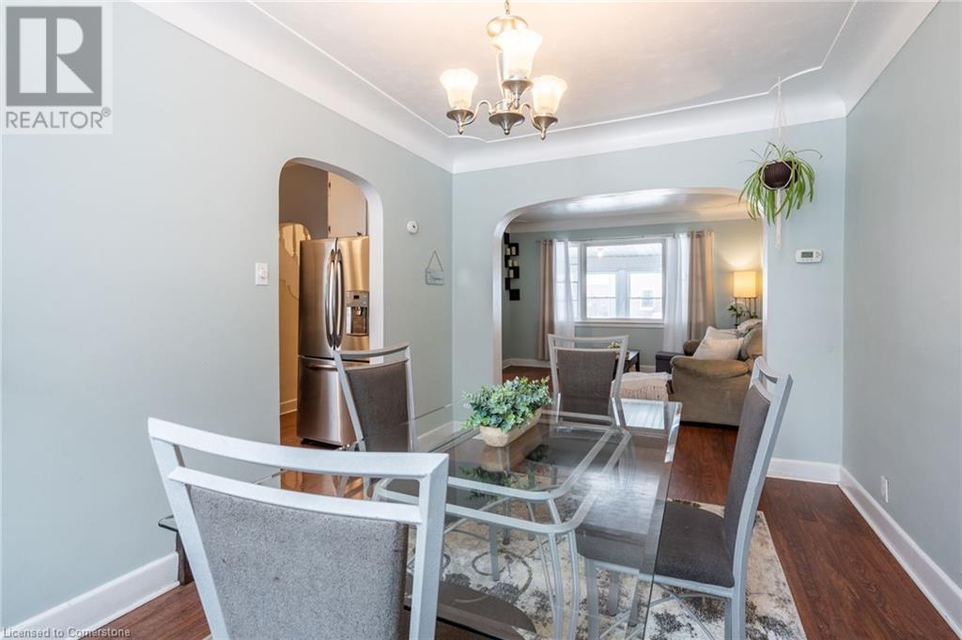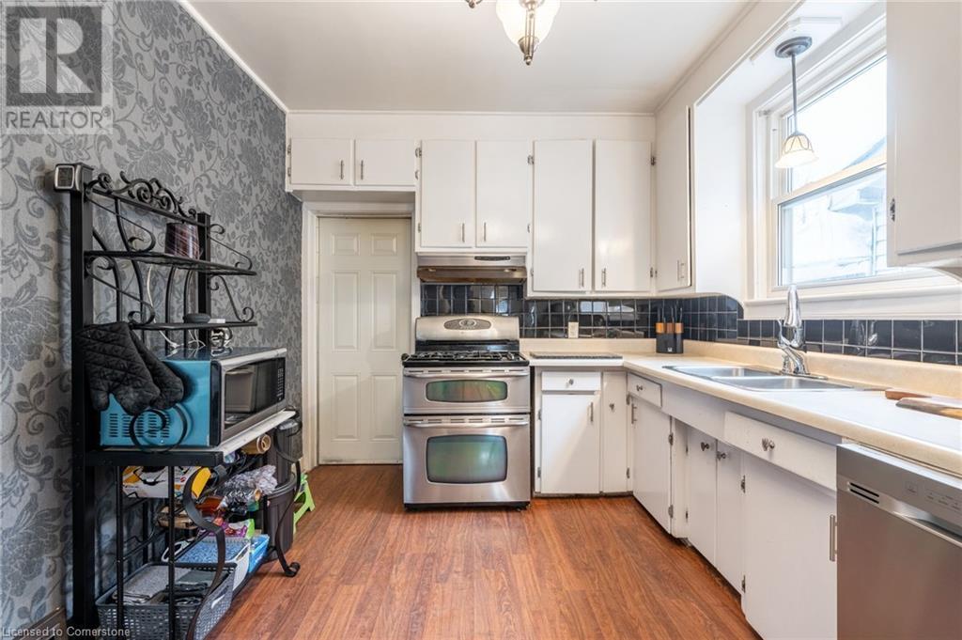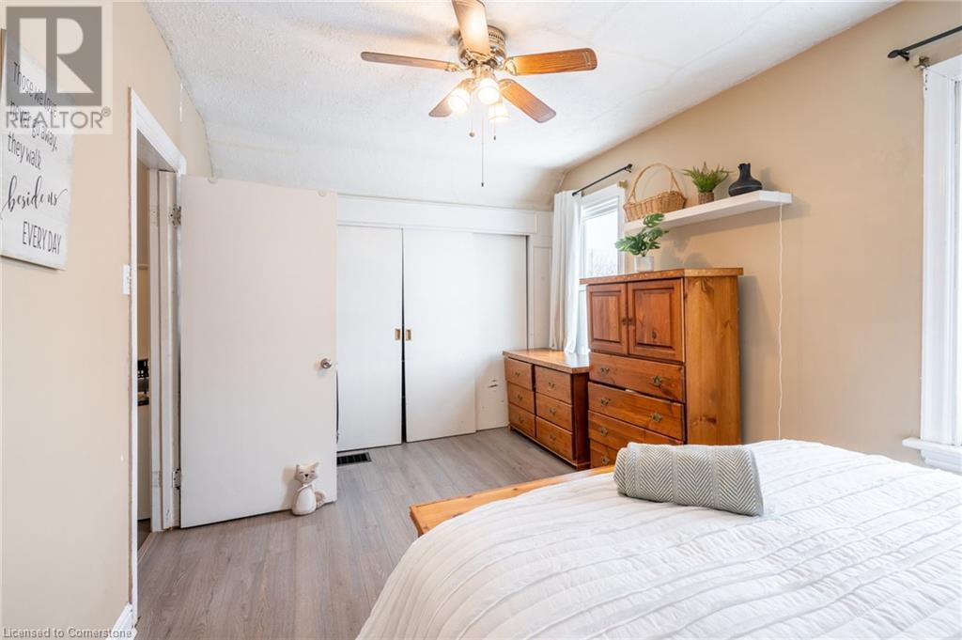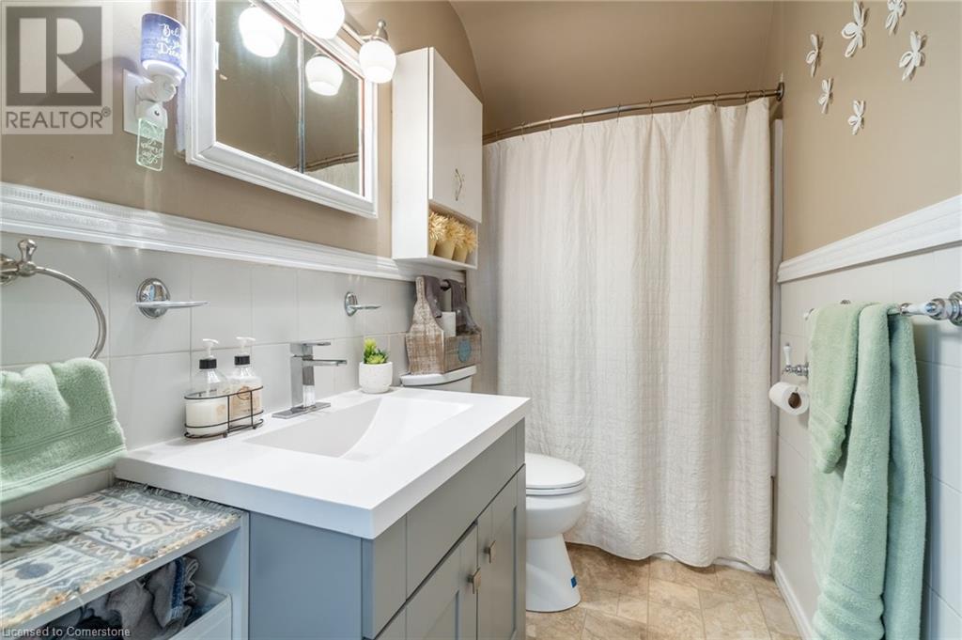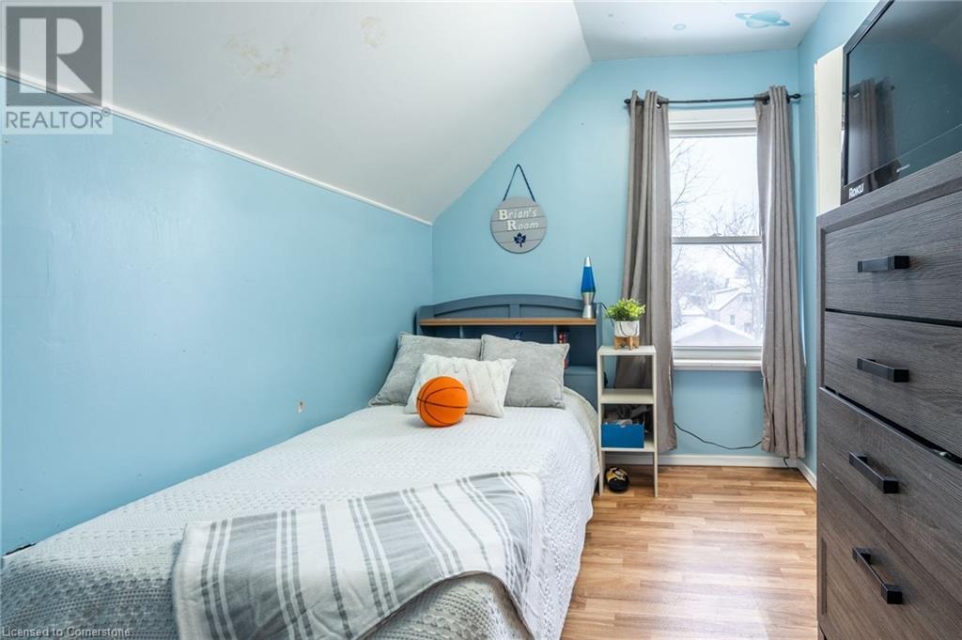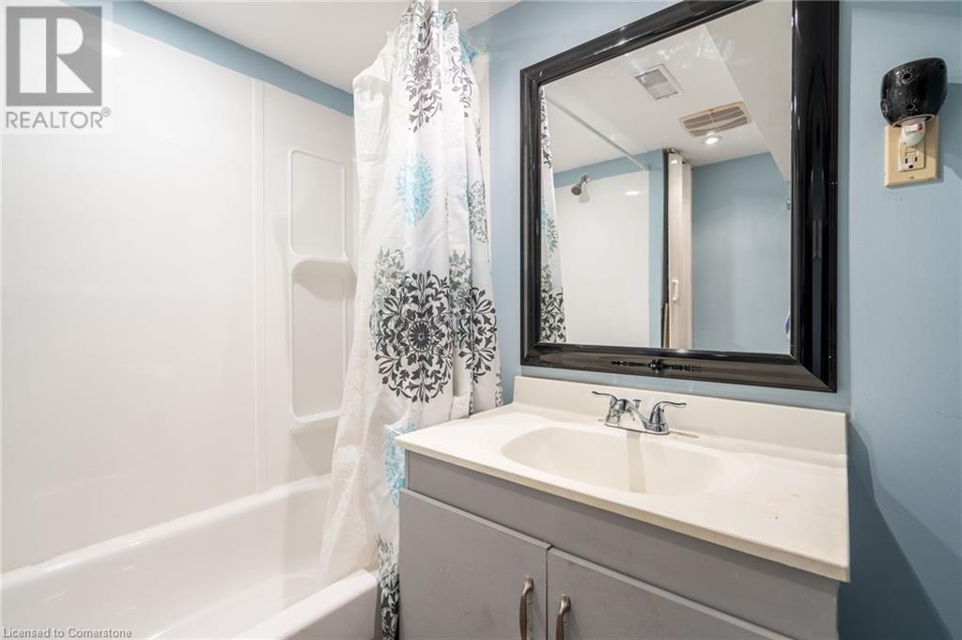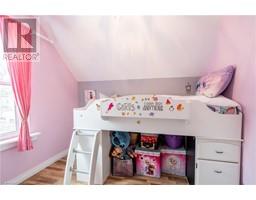32 East 23rd Street Hamilton, Ontario L8V 2W6
$649,900
Exciting opportunity for first-time home buyers! This delightful property offers 3+1 bedrooms and 2 full bathrooms, along with the rare convenience of 1 car parking in the area. Just a short walk from the lively Concession St, you'll find charming coffee shops, the trendy Town Hall food court, entertainment options, and the Wentworth stairs. As you enter, you're welcomed by a spacious screened-in front porch that can serve as a cozy sitting area or mudroom. The main level features a fantastic layout with a generous living and dining area, a large kitchen, and an additional rear porch—ideal for an in-home office, reading nook, or man cave! This home has been lovingly cared for and includes many updates, such as a new A/C unit (2019), furnace (2021), and roof (2022), along with stainless steel appliances. Enjoy the charm of cove moldings and a carpet-free space. The fully finished lower level has been renovated and includes laundry, a 4-piece bath, a recreation room, and an extra bedroom! This home truly accommodates everyone in the family! Located just steps away from schools, libraries, shopping amenities, and a quick walk to the hospital, it also provides easy access to the Lincoln M Alexander Parkway. The backyard is easily reachable from the back alley and features a spacious fully fenced 127' lot, with vegetable gardens, large deck, garden sheds, and ample room for a pool! This property is a must-see! (id:50886)
Open House
This property has open houses!
2:00 pm
Ends at:4:00 pm
Property Details
| MLS® Number | 40700288 |
| Property Type | Single Family |
| Amenities Near By | Hospital, Park, Place Of Worship, Public Transit |
| Community Features | Quiet Area, Community Centre |
| Equipment Type | Other, Water Heater |
| Parking Space Total | 1 |
| Rental Equipment Type | Other, Water Heater |
| Structure | Shed, Porch |
Building
| Bathroom Total | 2 |
| Bedrooms Above Ground | 3 |
| Bedrooms Below Ground | 1 |
| Bedrooms Total | 4 |
| Appliances | Dishwasher, Dryer, Refrigerator, Washer, Gas Stove(s) |
| Architectural Style | 2 Level |
| Basement Development | Finished |
| Basement Type | Full (finished) |
| Constructed Date | 1919 |
| Construction Style Attachment | Detached |
| Cooling Type | Central Air Conditioning |
| Exterior Finish | Stucco, Vinyl Siding |
| Fixture | Ceiling Fans |
| Foundation Type | Block |
| Heating Fuel | Natural Gas |
| Heating Type | Forced Air |
| Stories Total | 2 |
| Size Interior | 1,547 Ft2 |
| Type | House |
| Utility Water | Municipal Water |
Land
| Access Type | Road Access, Highway Access |
| Acreage | No |
| Fence Type | Fence |
| Land Amenities | Hospital, Park, Place Of Worship, Public Transit |
| Sewer | Municipal Sewage System |
| Size Depth | 127 Ft |
| Size Frontage | 25 Ft |
| Size Total Text | Under 1/2 Acre |
| Zoning Description | R1 |
Rooms
| Level | Type | Length | Width | Dimensions |
|---|---|---|---|---|
| Second Level | 4pc Bathroom | Measurements not available | ||
| Second Level | Bedroom | 9'6'' x 9'7'' | ||
| Second Level | Bedroom | 9'4'' x 12'9'' | ||
| Second Level | Primary Bedroom | 16'4'' x 9'7'' | ||
| Basement | Laundry Room | 9'7'' x 6'7'' | ||
| Basement | 4pc Bathroom | Measurements not available | ||
| Basement | Bedroom | 8'2'' x 8'2'' | ||
| Basement | Recreation Room | 12'6'' x 17'4'' | ||
| Main Level | Porch | 10'10'' x 6'1'' | ||
| Main Level | Kitchen | 9'6'' x 14'7'' | ||
| Main Level | Dining Room | 9'4'' x 14'7'' | ||
| Main Level | Living Room | 12'8'' x 12'9'' |
https://www.realtor.ca/real-estate/27936394/32-east-23rd-street-hamilton
Contact Us
Contact us for more information
Rod Frank
Salesperson
http//www.rodfrank.ca
#101b-1595 Upper James Street
Hamilton, Ontario L9B 0H7
(905) 575-9262
Samantha Frank
Salesperson
#101b-1595 Upper James Street
Hamilton, Ontario L9B 0H7
(905) 575-9262













