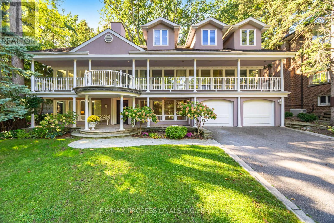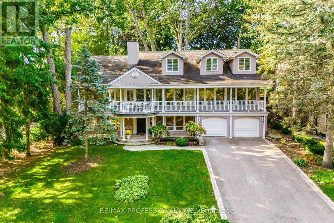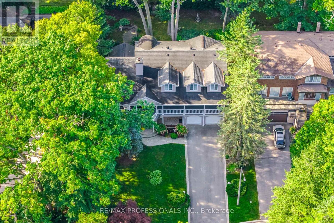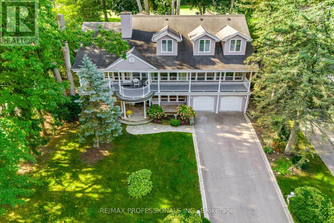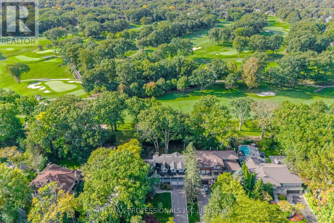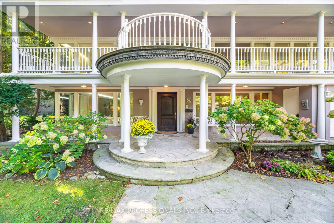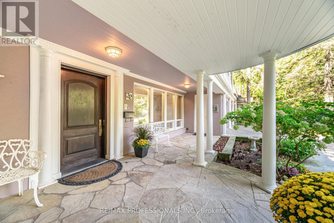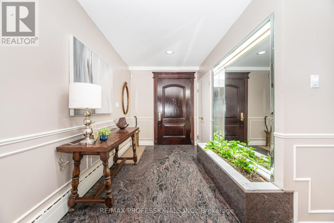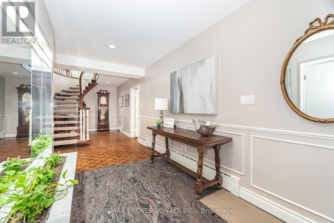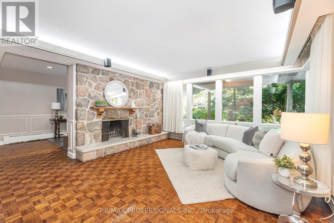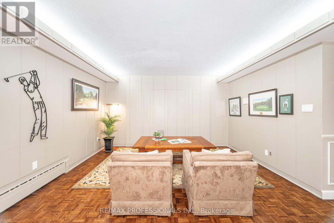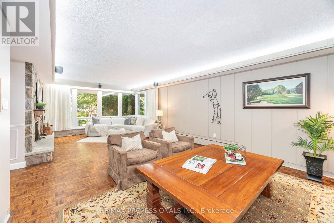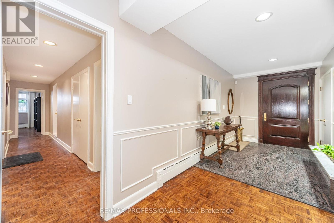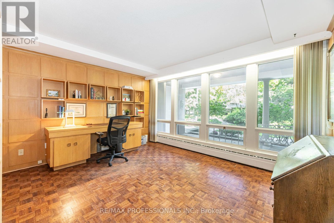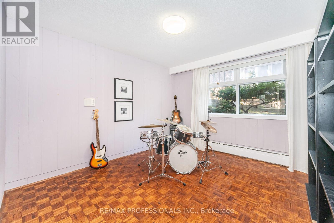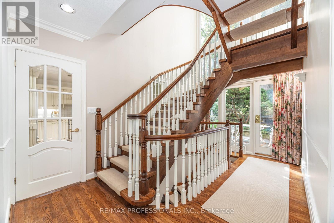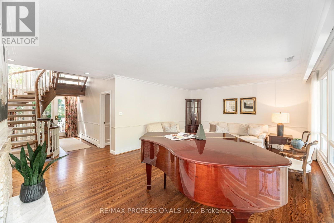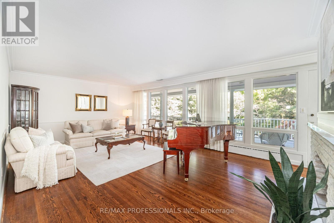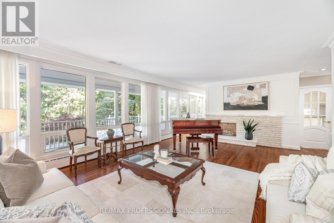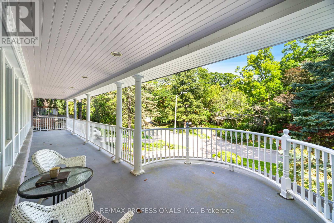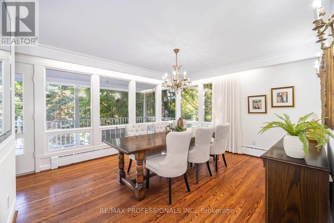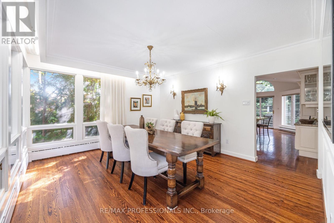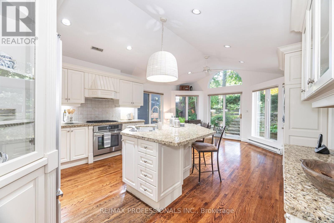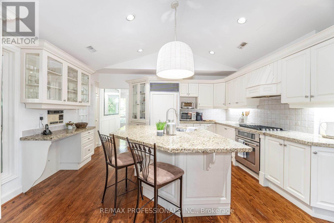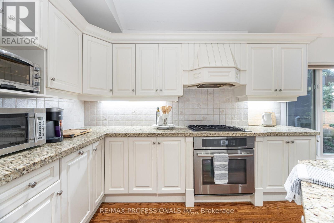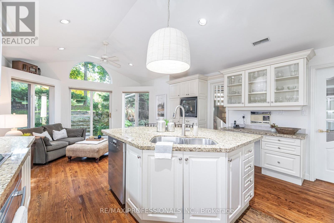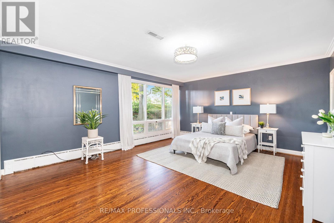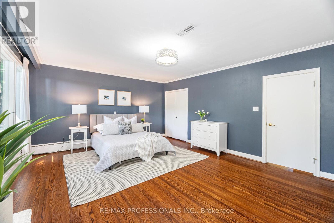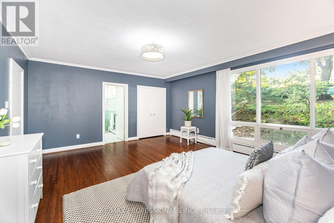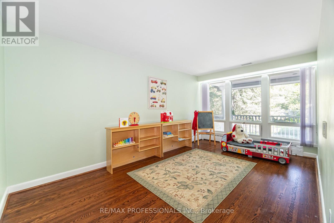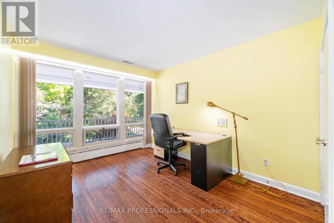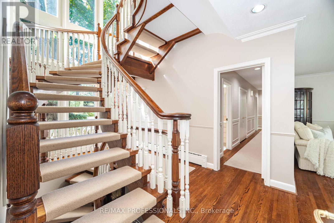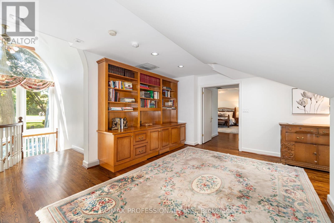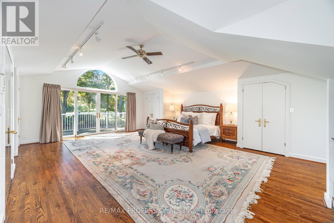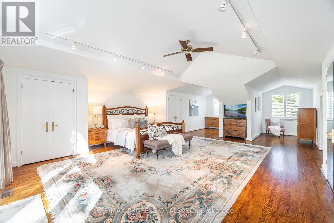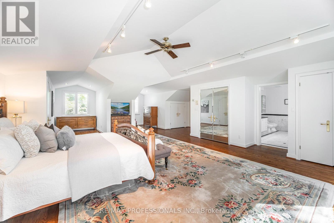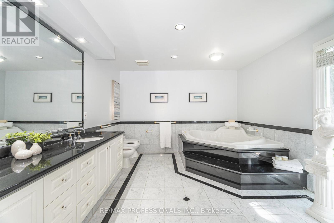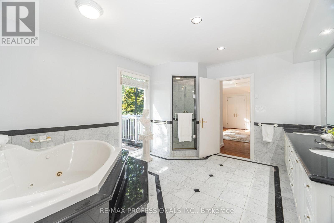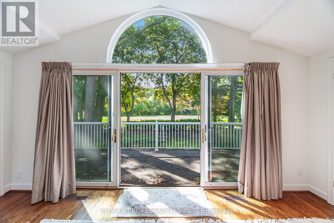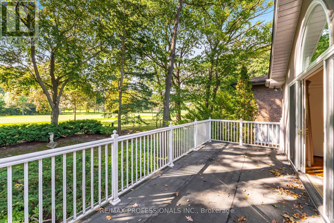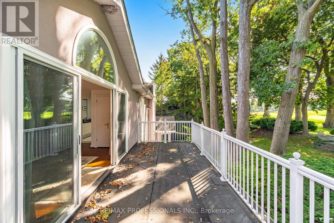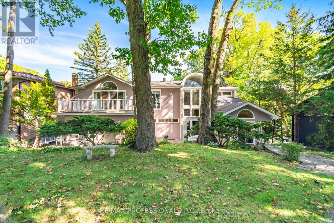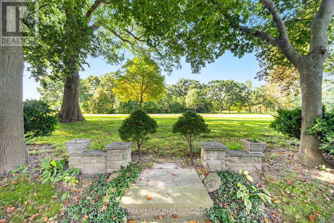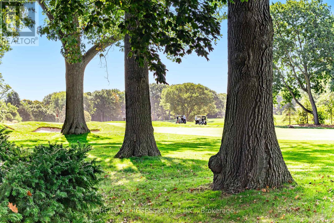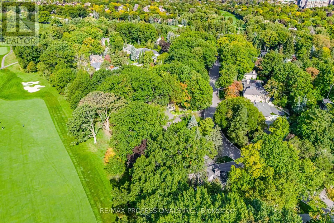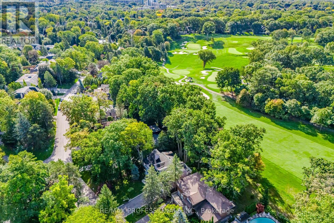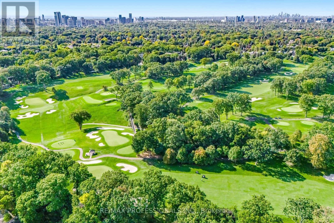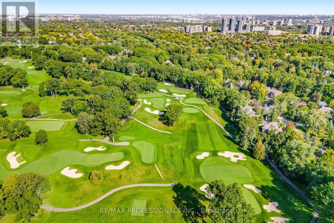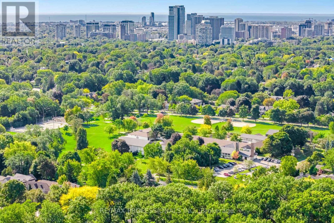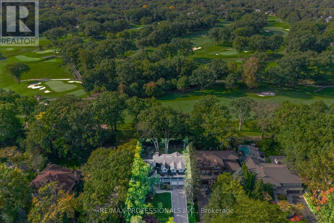32 Edenbrook Hill Toronto, Ontario M9A 3Z6
$3,850,000
Attention Golfers.....This Property is a Hole In One! This quietly decadent and pristinely located home signifies the art of living well! Nestled on the 2nd hole of the legendary St. Georges Golf and Country Club, you will experience breathtaking and awe-inspiring vistas from every room. With its third floor addition, this sun-drenched, 5 bedroom home, with floor to ceiling windows, tree-top balconies and walk-outs to tastefully appointed gardens, truly captures the leisure lifestyle. Featuring 5 bedrooms, 4 baths, modernized kitchen/great room, formal living / dining rooms, main floor family room, private primary 3rd level suite, exercise room +++ Understated and supremely located, this much-loved home is just what the doctor ordered. Tucked away in an inviting and exclusive suburb 20 minutes from downtown, this rare and impressive home offers over 5000 sq. ft. of living space in a family-oriented, signature community. (id:50886)
Property Details
| MLS® Number | W12442517 |
| Property Type | Single Family |
| Community Name | Edenbridge-Humber Valley |
| Amenities Near By | Golf Nearby |
| Parking Space Total | 8 |
Building
| Bathroom Total | 4 |
| Bedrooms Above Ground | 5 |
| Bedrooms Total | 5 |
| Appliances | Garage Door Opener Remote(s), Dryer, Stove, Washer, Window Coverings, Two Refrigerators |
| Basement Type | None |
| Construction Style Attachment | Detached |
| Cooling Type | Central Air Conditioning |
| Exterior Finish | Stucco |
| Fireplace Present | Yes |
| Flooring Type | Hardwood, Tile, Parquet |
| Heating Type | Other |
| Stories Total | 3 |
| Size Interior | 5,000 - 100,000 Ft2 |
| Type | House |
| Utility Water | Municipal Water |
Parking
| Garage |
Land
| Acreage | No |
| Land Amenities | Golf Nearby |
| Sewer | Sanitary Sewer |
| Size Depth | 140 Ft ,7 In |
| Size Frontage | 82 Ft ,6 In |
| Size Irregular | 82.5 X 140.6 Ft |
| Size Total Text | 82.5 X 140.6 Ft |
Rooms
| Level | Type | Length | Width | Dimensions |
|---|---|---|---|---|
| Third Level | Primary Bedroom | 8.1 m | 6.55 m | 8.1 m x 6.55 m |
| Third Level | Sitting Room | 5.79 m | 5.18 m | 5.79 m x 5.18 m |
| Third Level | Exercise Room | 4.47 m | 4.42 m | 4.47 m x 4.42 m |
| Main Level | Bedroom 4 | 3.89 m | 3.15 m | 3.89 m x 3.15 m |
| Main Level | Living Room | 7.32 m | 4.57 m | 7.32 m x 4.57 m |
| Main Level | Dining Room | 4.57 m | 3.96 m | 4.57 m x 3.96 m |
| Main Level | Kitchen | 4.57 m | 3.84 m | 4.57 m x 3.84 m |
| Main Level | Eating Area | 4.57 m | 3.23 m | 4.57 m x 3.23 m |
| Main Level | Bedroom 2 | 5.41 m | 4.57 m | 5.41 m x 4.57 m |
| Main Level | Bedroom 3 | 5.23 m | 3.15 m | 5.23 m x 3.15 m |
| Ground Level | Foyer | 8.53 m | 2.74 m | 8.53 m x 2.74 m |
| Ground Level | Family Room | 7.92 m | 4.27 m | 7.92 m x 4.27 m |
| Ground Level | Laundry Room | 4.5 m | 2.06 m | 4.5 m x 2.06 m |
| Ground Level | Other | 3.81 m | 2.31 m | 3.81 m x 2.31 m |
| Ground Level | Bedroom | 3.81 m | 3.43 m | 3.81 m x 3.43 m |
| Ground Level | Office | 4.27 m | 3.76 m | 4.27 m x 3.76 m |
Contact Us
Contact us for more information
Marti Philp
Salesperson
(416) 716-8326
www.martiphilp.com/
1 East Mall Cres Unit D-3-C
Toronto, Ontario M9B 6G8
(416) 232-9000
(416) 232-1281
Lisa Marie Hochreiter
Salesperson
(416) 428-3877
www.lisahochreiter.com/
1 East Mall Cres Unit D-3-C
Toronto, Ontario M9B 6G8
(416) 232-9000
(416) 232-1281

