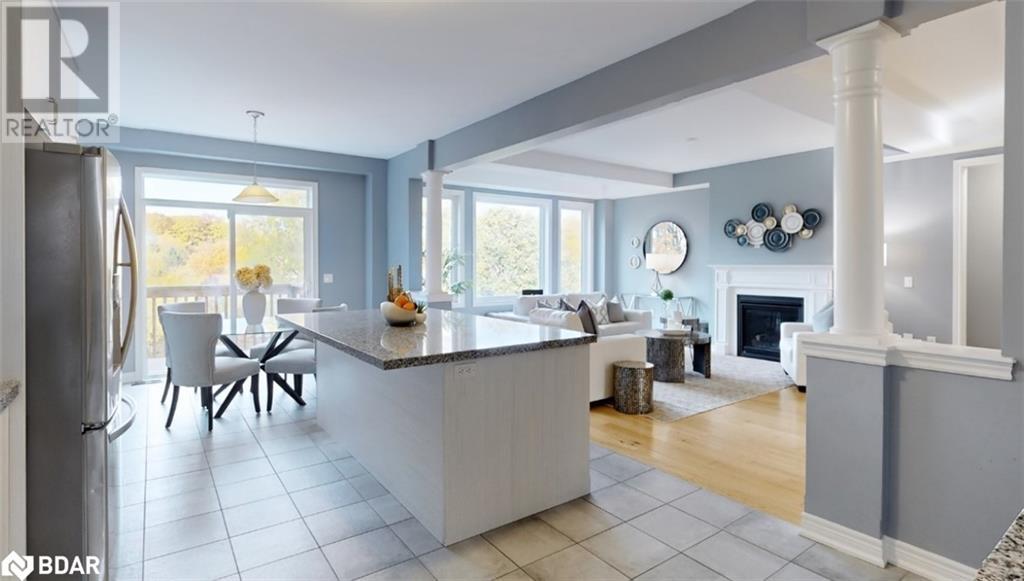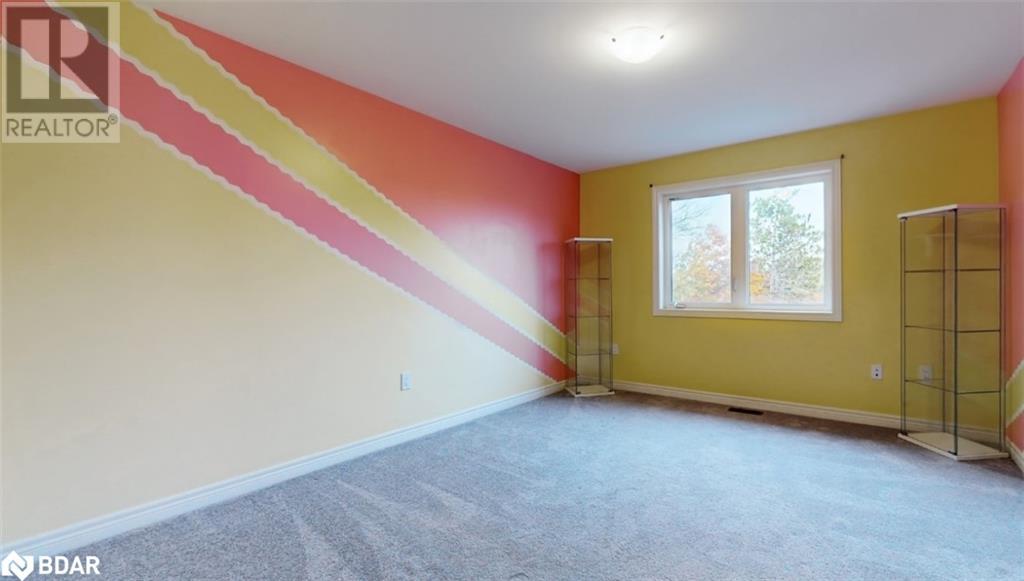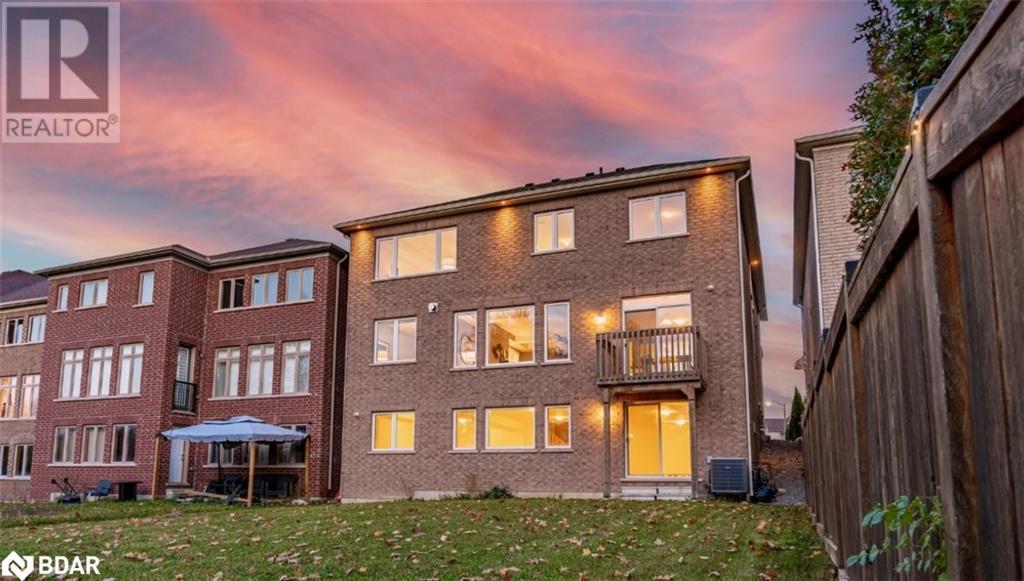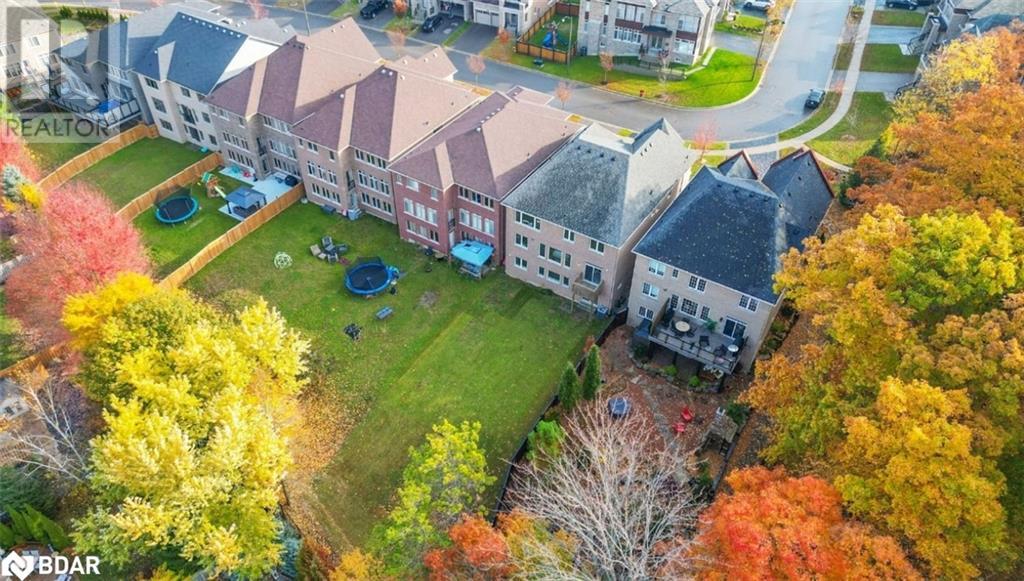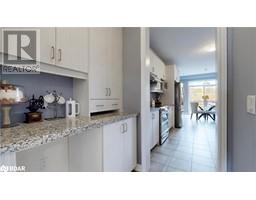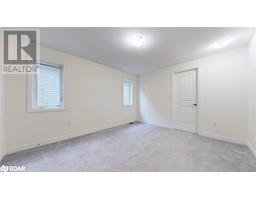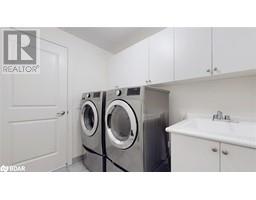32 Forest Edge Crescent Crescent Holland Landing, Ontario L9N 0S6
$1,599,900
Located on a premium 190-foot-deep ravine lot, this stunning 5,600 sq. ft. Rosehaven-built home offers a modern look with a stone and stucco exterior. Enter through double doors to experience an open floor plan with 9-ft ceilings and expansive spaces. - 5 Spacious Bedrooms – Three with ensuite bathrooms, ideal for family and guests. - Entertainer’s Dream – Combined living and dining with surround sound wiring, a cozy gas fireplace, and expansive backyard views. - Chef's Kitchen – Large island, walk-in pantry, coffee bar, and eat-in area leading to a deck for outdoor entertaining. - Home Office and Mudroom – Essential main floor office and a convenient mudroom entry from the double garage. Set in sought-after Holland Landing, this home blends a peaceful and safe neighbourhood, privacy, and modern convenience with ravine views and easy access to local amenities like school, GO Station, Upper Canada Mall, parks and Hwy 404. (id:50886)
Property Details
| MLS® Number | 40672378 |
| Property Type | Single Family |
| AmenitiesNearBy | Park, Schools |
| CommunityFeatures | Community Centre |
| EquipmentType | Water Heater |
| Features | Ravine, Paved Driveway |
| ParkingSpaceTotal | 6 |
| RentalEquipmentType | Water Heater |
Building
| BathroomTotal | 6 |
| BedroomsAboveGround | 5 |
| BedroomsTotal | 5 |
| Appliances | Central Vacuum, Dishwasher, Dryer, Refrigerator, Stove, Washer, Hood Fan, Window Coverings, Garage Door Opener |
| ArchitecturalStyle | 2 Level |
| BasementDevelopment | Finished |
| BasementType | Full (finished) |
| ConstructionStyleAttachment | Detached |
| CoolingType | Central Air Conditioning |
| ExteriorFinish | Stone, Stucco |
| FireplacePresent | Yes |
| FireplaceTotal | 1 |
| FoundationType | Poured Concrete |
| HalfBathTotal | 1 |
| HeatingFuel | Natural Gas |
| HeatingType | Forced Air |
| StoriesTotal | 2 |
| SizeInterior | 5600 Sqft |
| Type | House |
| UtilityWater | Municipal Water |
Parking
| Attached Garage |
Land
| Acreage | No |
| LandAmenities | Park, Schools |
| Sewer | Municipal Sewage System |
| SizeDepth | 190 Ft |
| SizeFrontage | 45 Ft |
| SizeTotalText | Under 1/2 Acre |
| ZoningDescription | R2-3 |
Rooms
| Level | Type | Length | Width | Dimensions |
|---|---|---|---|---|
| Second Level | 4pc Bathroom | Measurements not available | ||
| Second Level | 4pc Bathroom | Measurements not available | ||
| Second Level | 4pc Bathroom | Measurements not available | ||
| Second Level | 5pc Bathroom | Measurements not available | ||
| Second Level | Bedroom | 11'6'' x 14'0'' | ||
| Second Level | Bedroom | 11'6'' x 13'4'' | ||
| Second Level | Bedroom | 11'2'' x 16'0'' | ||
| Second Level | Bedroom | 12'11'' x 11'6'' | ||
| Second Level | Primary Bedroom | 14'0'' x 14'0'' | ||
| Basement | 4pc Bathroom | Measurements not available | ||
| Basement | Recreation Room | 36'4'' x 21'11'' | ||
| Main Level | 2pc Bathroom | Measurements not available | ||
| Main Level | Office | 9'10'' x 14'0'' | ||
| Main Level | Breakfast | 12'6'' x 11'0'' | ||
| Main Level | Kitchen | 12'6'' x 13'0'' | ||
| Main Level | Family Room | 14'0'' x 22'4'' | ||
| Main Level | Dining Room | 18'0'' x 25'8'' | ||
| Main Level | Living Room | 18'0'' x 25'8'' |
https://www.realtor.ca/real-estate/27606868/32-forest-edge-crescent-crescent-holland-landing
Interested?
Contact us for more information
Tracy Gordon Toye
Salesperson
A-566 Bryne Drive
Barrie, Ontario L4N 9P6
Wes Ayranto
Salesperson
566 Bryne Drive, Unit: B1
Barrie, Ontario L4N 9P6











