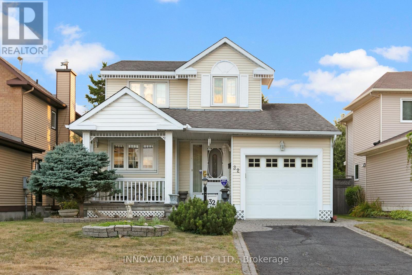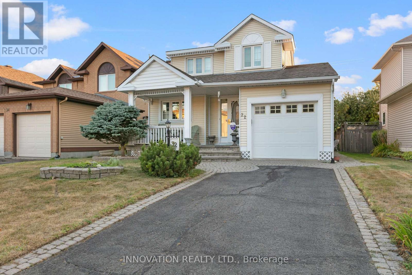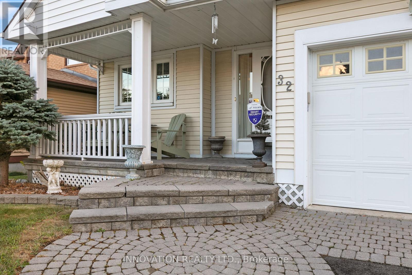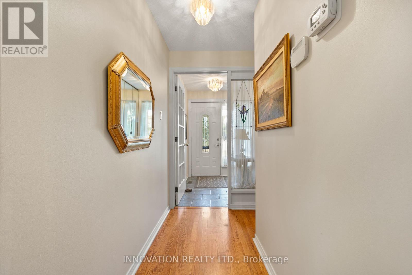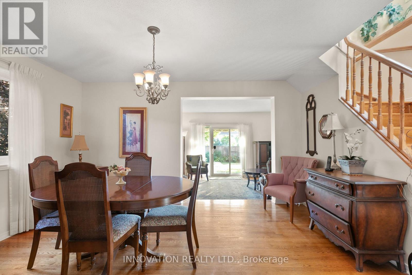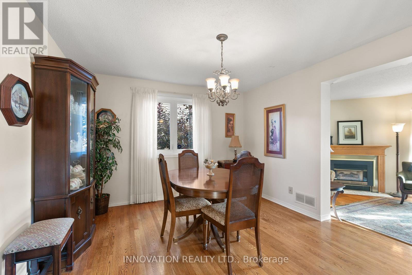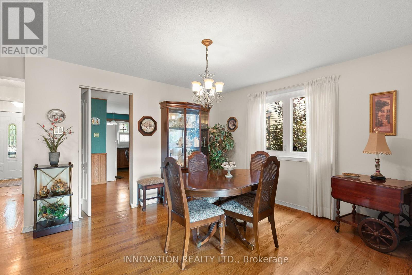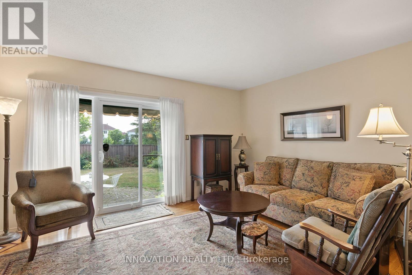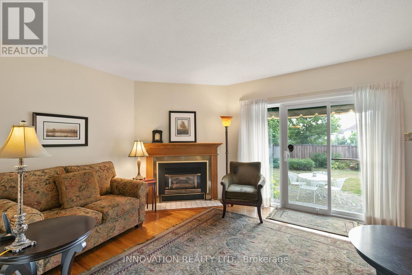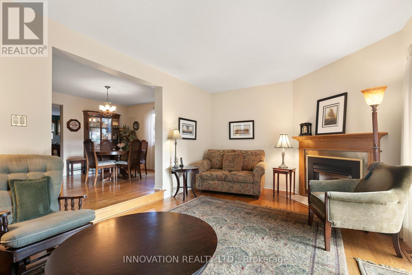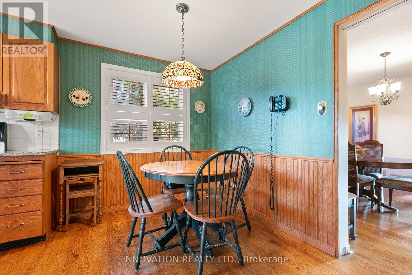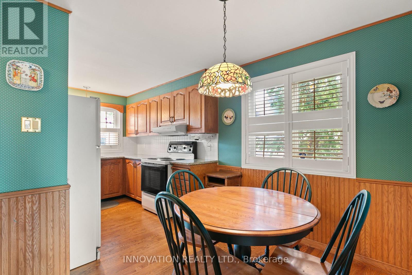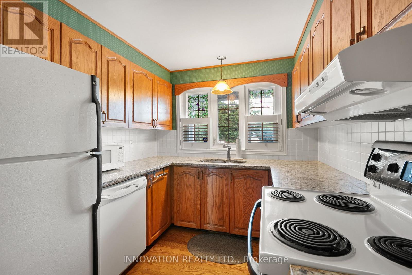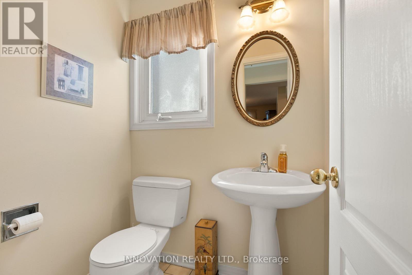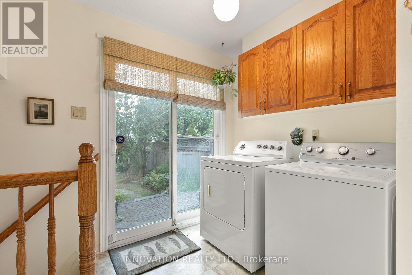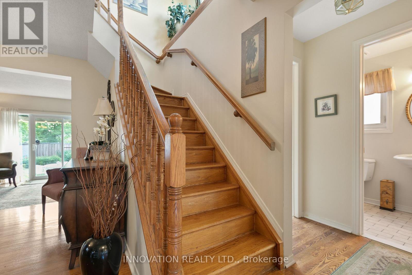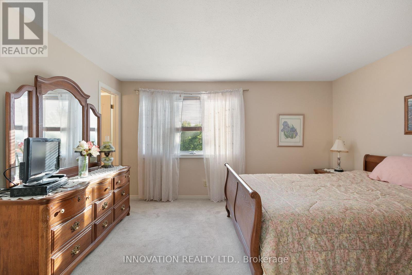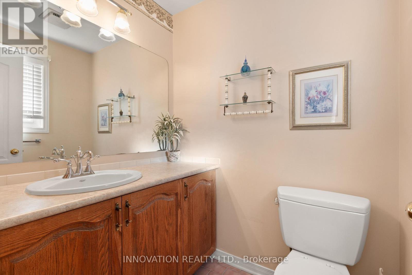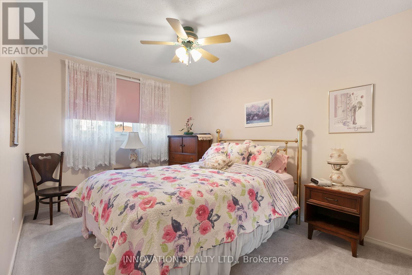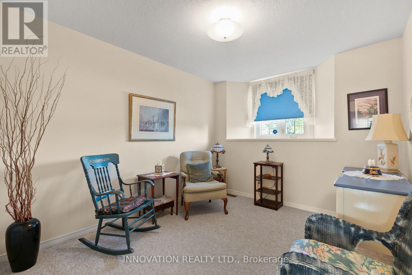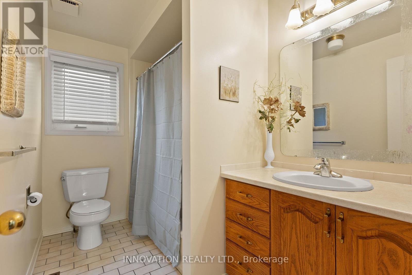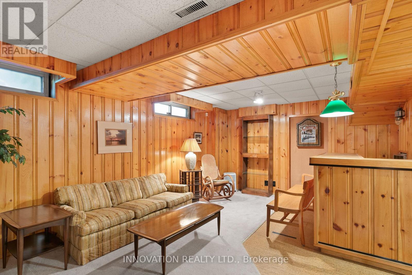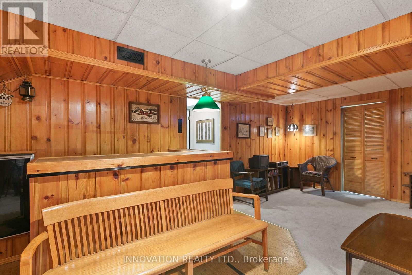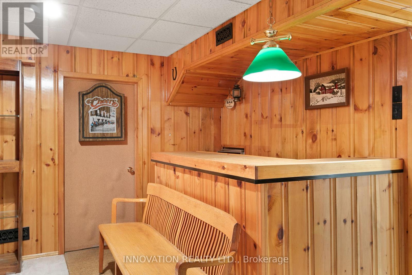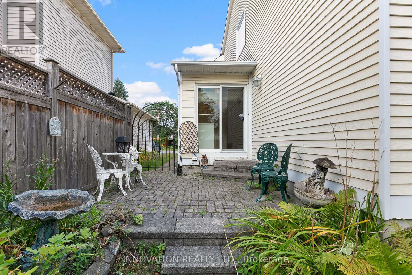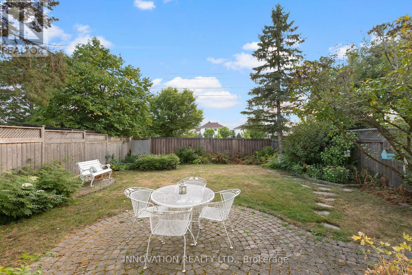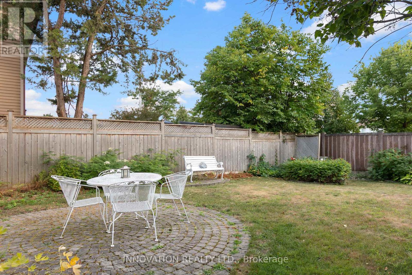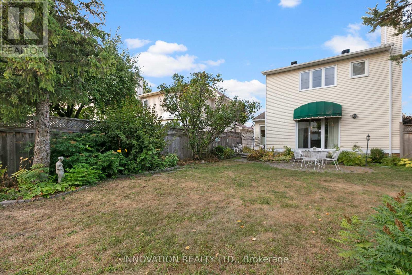32 Framingham Crescent Ottawa, Ontario K2J 3J8
$669,000
Welcome to this delightful 3-bedroom home with an attached 1-car garage, ideally located in one of Barrhavens most desirable neighborhoods. Bright and inviting, the main level features a functional layout with a spacious living room, dining area, and eat-in kitchen with plenty of cabinetry. Upstairs, you'll find three comfortable bedrooms and a full bathroom. The lower level adds versatility with a finished rec room, perfect for entertaining and extra storage. Step outside to a private, fully fenced backyard ideal for summer BBQs, entertaining, or simply relaxing. Situated close to top-rated schools, parks, shopping, and transit, this home offers both comfort and convenience. Perfect for first-time buyers or downsizers, its a fantastic opportunity to own in sought-after Barrhaven! (id:50886)
Property Details
| MLS® Number | X12353479 |
| Property Type | Single Family |
| Community Name | 7703 - Barrhaven - Cedargrove/Fraserdale |
| Parking Space Total | 3 |
Building
| Bathroom Total | 3 |
| Bedrooms Above Ground | 3 |
| Bedrooms Total | 3 |
| Amenities | Fireplace(s) |
| Appliances | Garage Door Opener Remote(s), Water Meter, Dishwasher, Dryer, Stove, Washer, Refrigerator |
| Basement Development | Finished |
| Basement Type | N/a (finished) |
| Construction Style Attachment | Detached |
| Cooling Type | Central Air Conditioning |
| Exterior Finish | Vinyl Siding |
| Fireplace Present | Yes |
| Foundation Type | Poured Concrete |
| Half Bath Total | 2 |
| Heating Fuel | Natural Gas |
| Heating Type | Forced Air |
| Stories Total | 2 |
| Size Interior | 1,500 - 2,000 Ft2 |
| Type | House |
| Utility Water | Municipal Water |
Parking
| Attached Garage | |
| Garage | |
| Inside Entry |
Land
| Acreage | No |
| Landscape Features | Landscaped |
| Sewer | Sanitary Sewer |
| Size Depth | 114 Ft ,9 In |
| Size Frontage | 37 Ft ,4 In |
| Size Irregular | 37.4 X 114.8 Ft |
| Size Total Text | 37.4 X 114.8 Ft |
Rooms
| Level | Type | Length | Width | Dimensions |
|---|---|---|---|---|
| Second Level | Primary Bedroom | 4.26 m | 3.53 m | 4.26 m x 3.53 m |
| Second Level | Bathroom | 1.7 m | 1.49 m | 1.7 m x 1.49 m |
| Second Level | Bedroom 2 | 4.4 m | 2.77 m | 4.4 m x 2.77 m |
| Second Level | Bedroom 3 | 3.23 m | 2.9 m | 3.23 m x 2.9 m |
| Second Level | Bathroom | 2.77 m | 1.56 m | 2.77 m x 1.56 m |
| Main Level | Kitchen | 2.77 m | 2.5 m | 2.77 m x 2.5 m |
| Main Level | Eating Area | 3.4 m | 2.22 m | 3.4 m x 2.22 m |
| Main Level | Dining Room | 3.99 m | 3.75 m | 3.99 m x 3.75 m |
| Main Level | Living Room | 5.52 m | 3.53 m | 5.52 m x 3.53 m |
| Main Level | Laundry Room | 2.4 m | 2.3 m | 2.4 m x 2.3 m |
Contact Us
Contact us for more information
Dave Richardson
Salesperson
www.ottawahomestore.com/
8221 Campeau Drive Unit B
Kanata, Ontario K2T 0A2
(613) 755-2278
(613) 755-2279
www.innovationrealty.ca/

