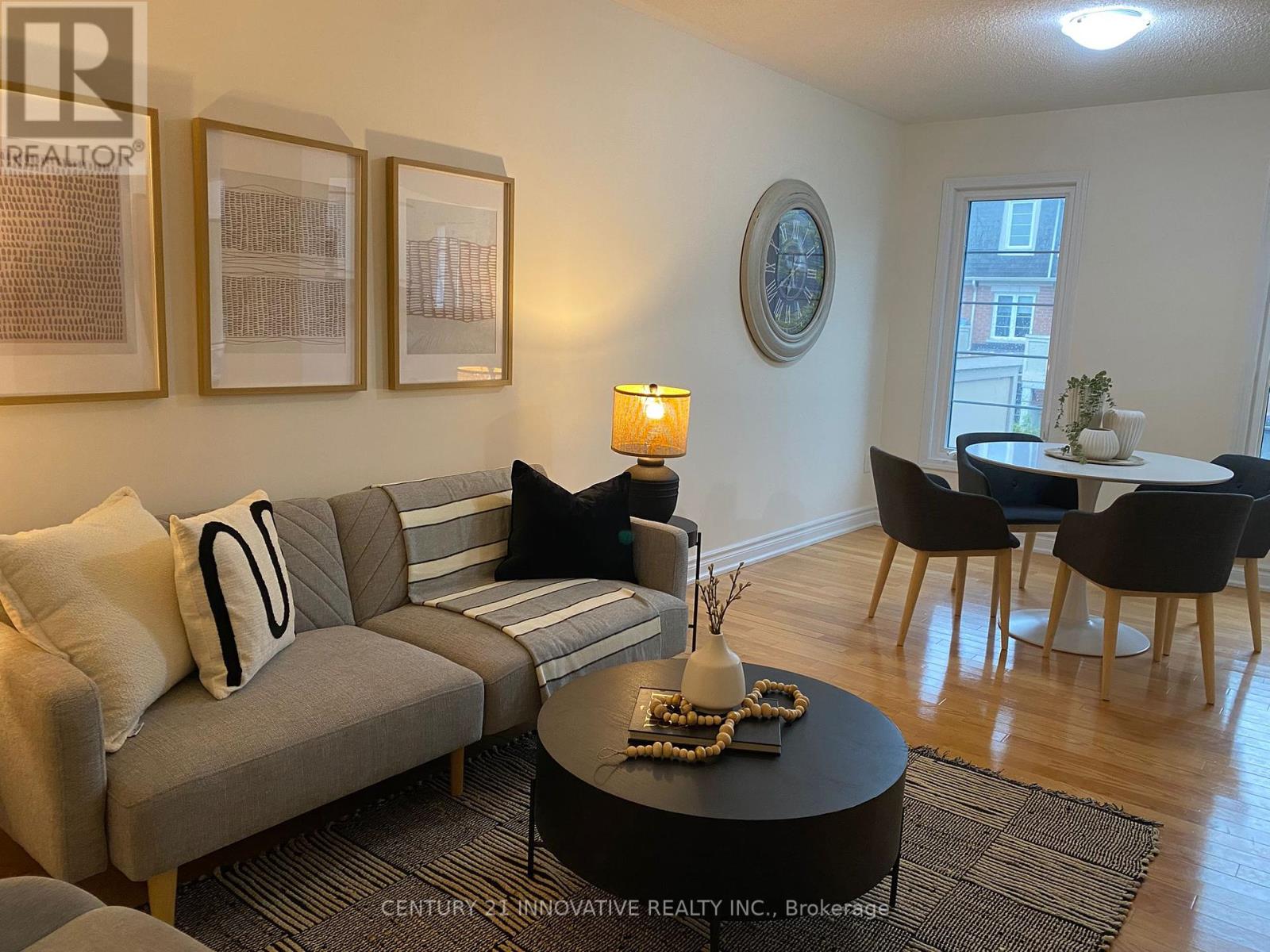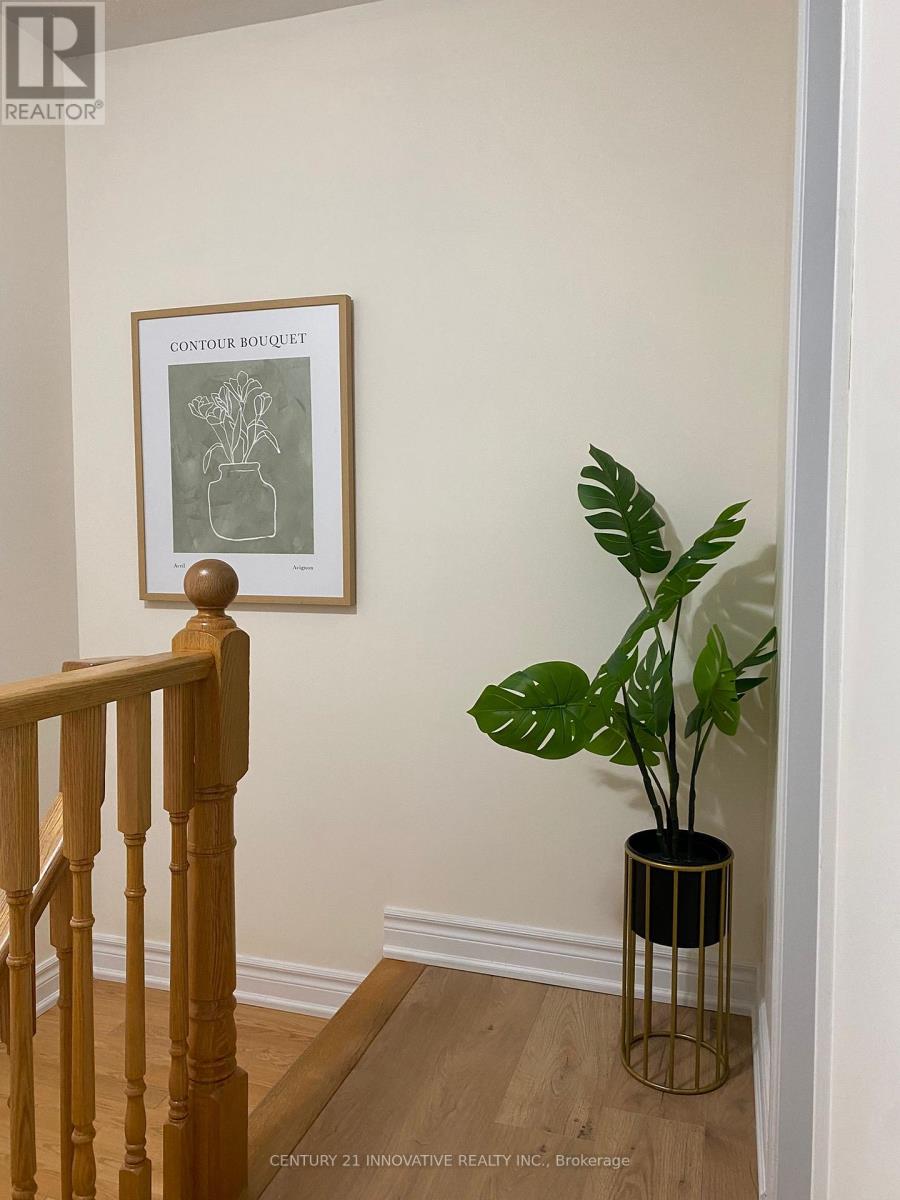32 Gerigs Street Toronto, Ontario M1L 0B9
$799,500
Discover this rare Freehold Townhome by Mattamy, perfectly situated in the prestigious Clairlea-Birchmount community just steps to Warden Station/TTC and minutes from Eglinton Town Centre, the GO Station, and the upcoming Eglinton Crosstown LRT! Fully renovated with modern finishes, this bright, stylish home features an open-concept living and dining area that walks out to an oversized balcony. The sleek kitchen showcases a breakfast bar, elegant backsplash, and contemporary cabinetry. High-quality laminate flooring extends throughout the second and third floors. Offering two spacious bedrooms, direct access to the garage, and a large laundry room, High-Efficiency Air handler, Brand New On-Demand Rinnai Water Heater, granite countertop, and facing east. This beautiful home is move-in ready and waiting for you! (id:50886)
Property Details
| MLS® Number | E12165489 |
| Property Type | Single Family |
| Community Name | Clairlea-Birchmount |
| Parking Space Total | 2 |
Building
| Bathroom Total | 2 |
| Bedrooms Above Ground | 2 |
| Bedrooms Total | 2 |
| Appliances | Central Vacuum, Water Heater - Tankless, Dryer, Microwave, Oven, Stove, Washer, Refrigerator |
| Construction Style Attachment | Attached |
| Cooling Type | Central Air Conditioning |
| Exterior Finish | Brick |
| Flooring Type | Tile, Laminate, Vinyl |
| Foundation Type | Poured Concrete |
| Half Bath Total | 1 |
| Heating Fuel | Natural Gas |
| Heating Type | Forced Air |
| Stories Total | 3 |
| Size Interior | 1,100 - 1,500 Ft2 |
| Type | Row / Townhouse |
| Utility Water | Municipal Water |
Parking
| Attached Garage | |
| Garage |
Land
| Acreage | No |
| Sewer | Sanitary Sewer |
| Size Depth | 39 Ft ,9 In |
| Size Frontage | 21 Ft |
| Size Irregular | 21 X 39.8 Ft |
| Size Total Text | 21 X 39.8 Ft |
Rooms
| Level | Type | Length | Width | Dimensions |
|---|---|---|---|---|
| Second Level | Kitchen | 2.74 m | 2.69 m | 2.74 m x 2.69 m |
| Second Level | Living Room | 3.05 m | 6.1 m | 3.05 m x 6.1 m |
| Second Level | Dining Room | 3.05 m | 6.1 m | 3.05 m x 6.1 m |
| Third Level | Primary Bedroom | 3.25 m | 4.47 m | 3.25 m x 4.47 m |
| Third Level | Bedroom 2 | 2.74 m | 2.59 m | 2.74 m x 2.59 m |
| Main Level | Laundry Room | Measurements not available |
Contact Us
Contact us for more information
Yuri Ching
Broker
www.youtube.com/embed/5fWz1RN9e_k
www.gtaareahomes.ca/
www.facebook.com/YuriTheRealtor
twitter.com/YuriTheRealtor
www.linkedin.com/in/yuritherealtor
2855 Markham Rd #300
Toronto, Ontario M1X 0C3
(416) 298-8383
(416) 298-8303
www.c21innovativerealty.com/































