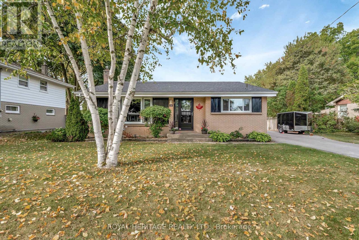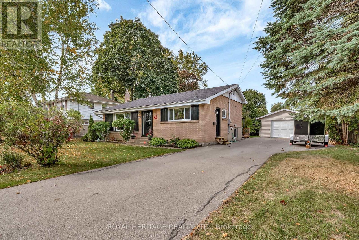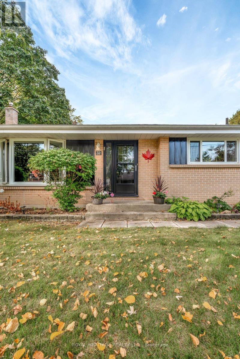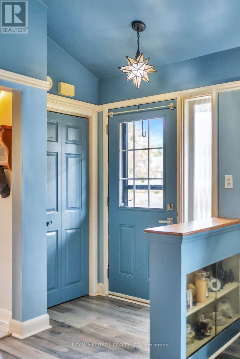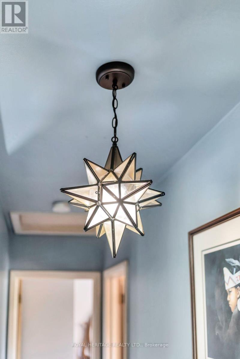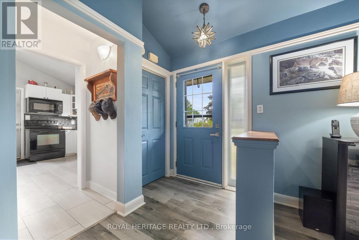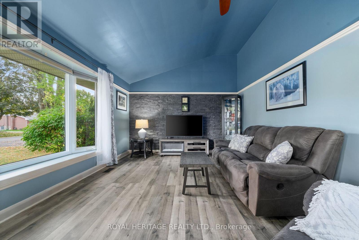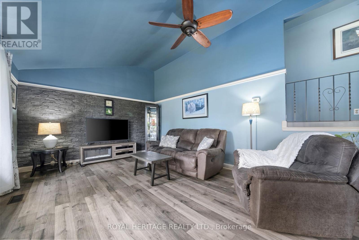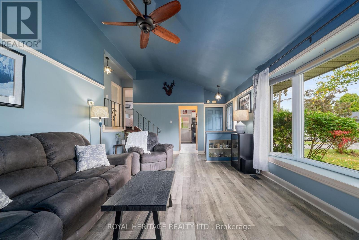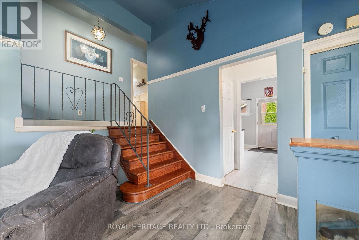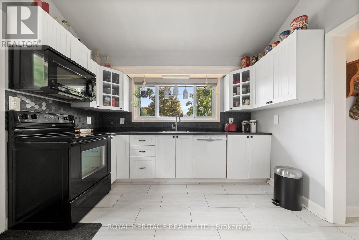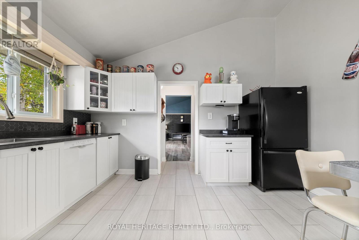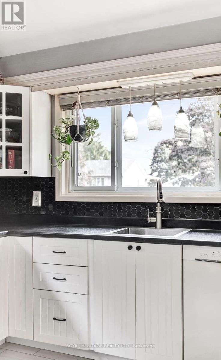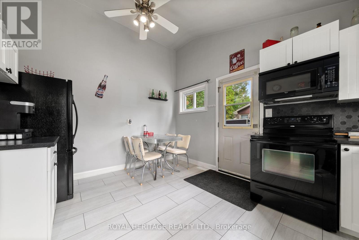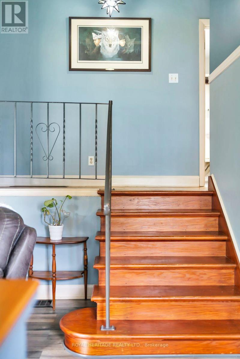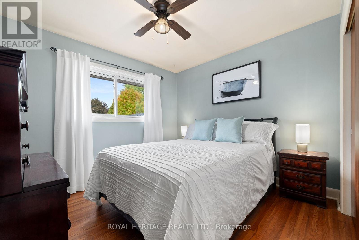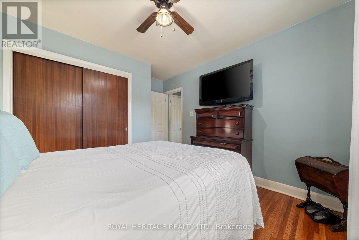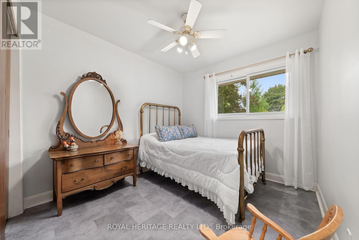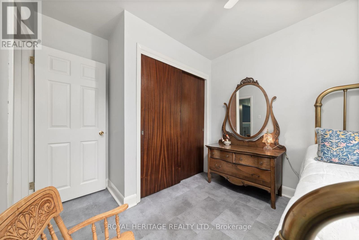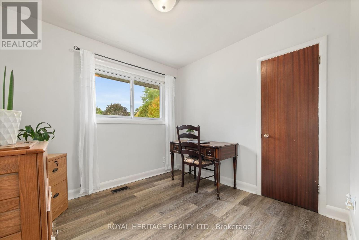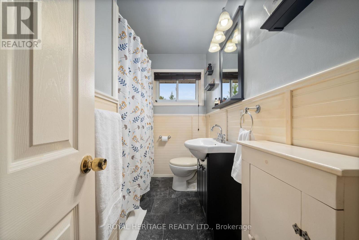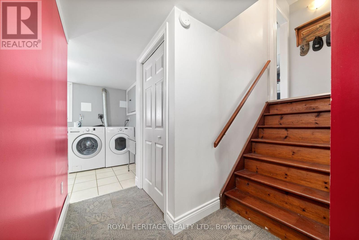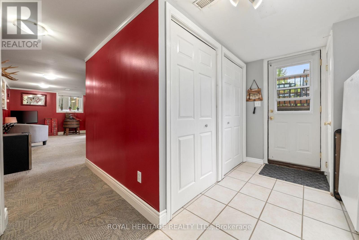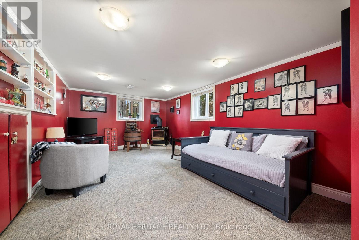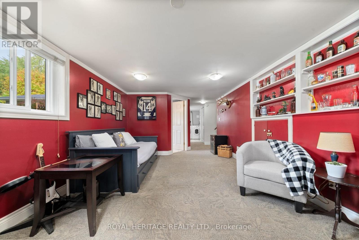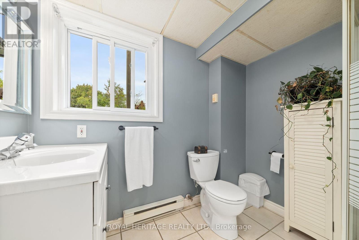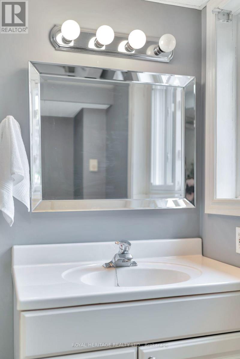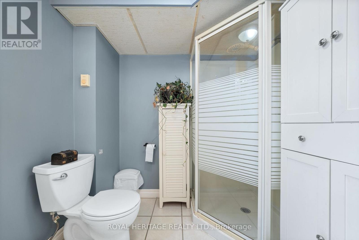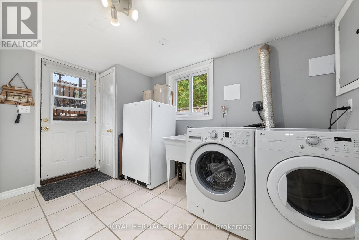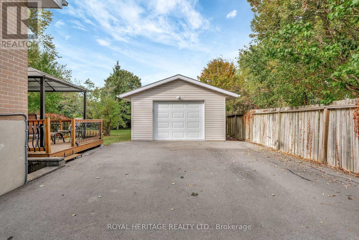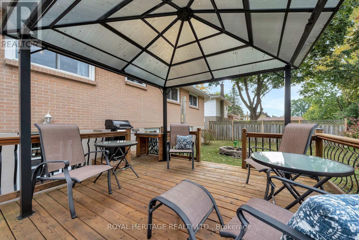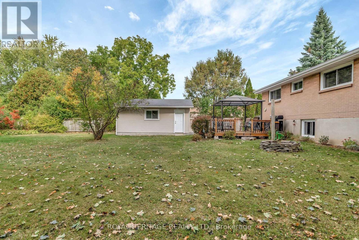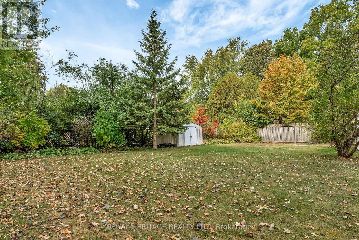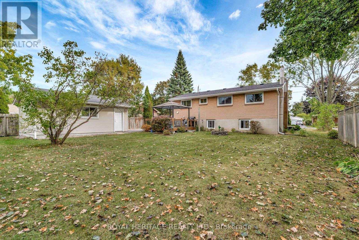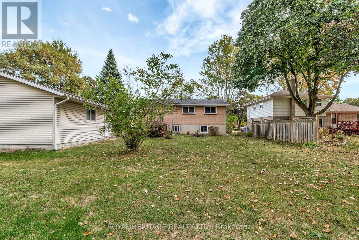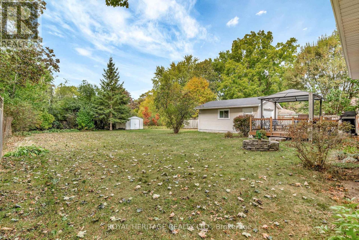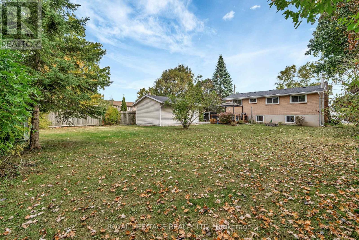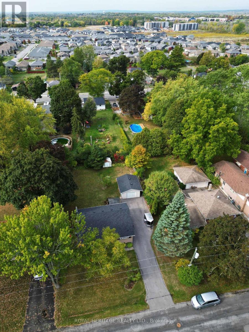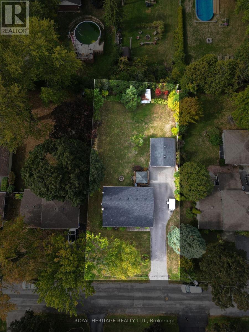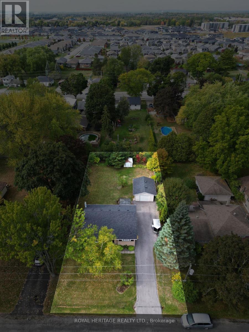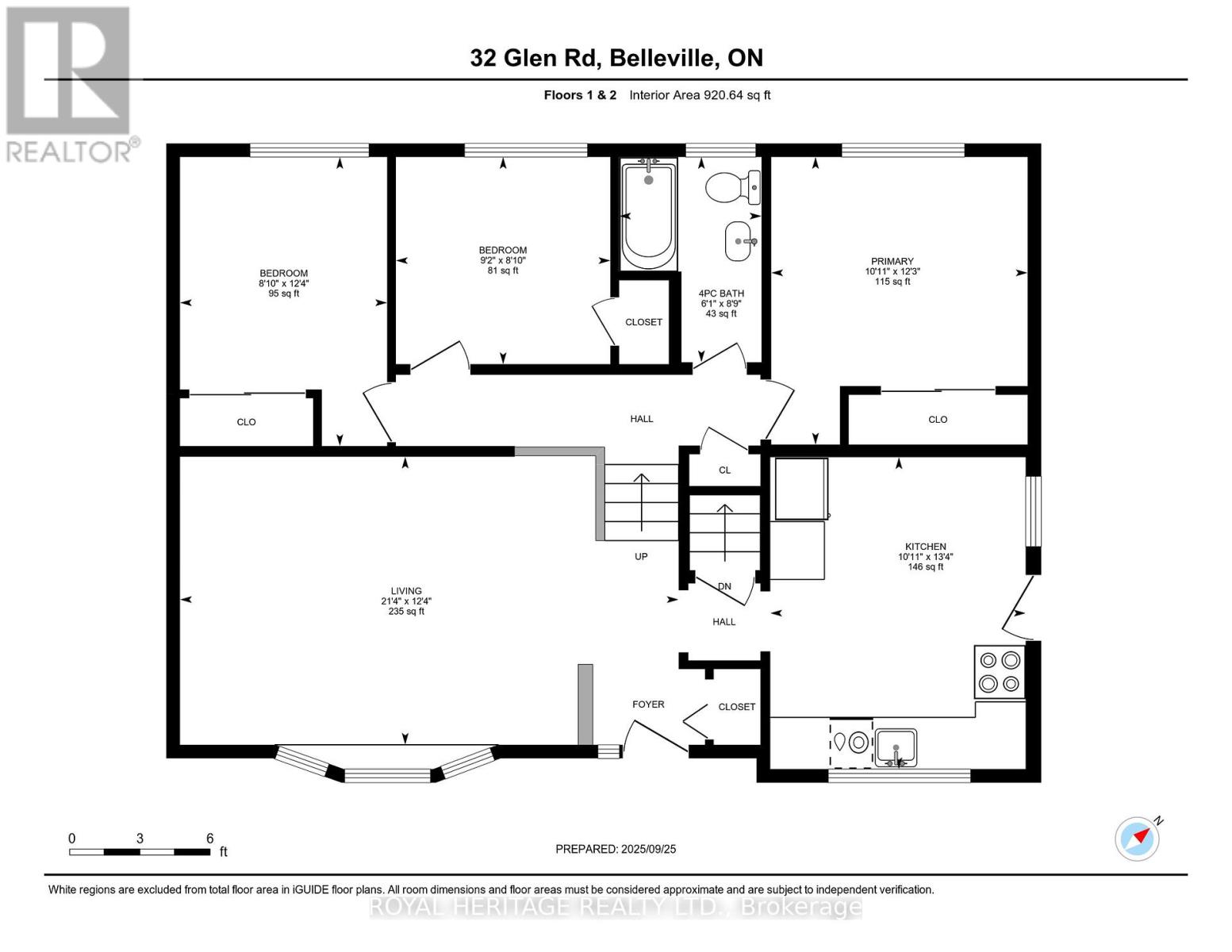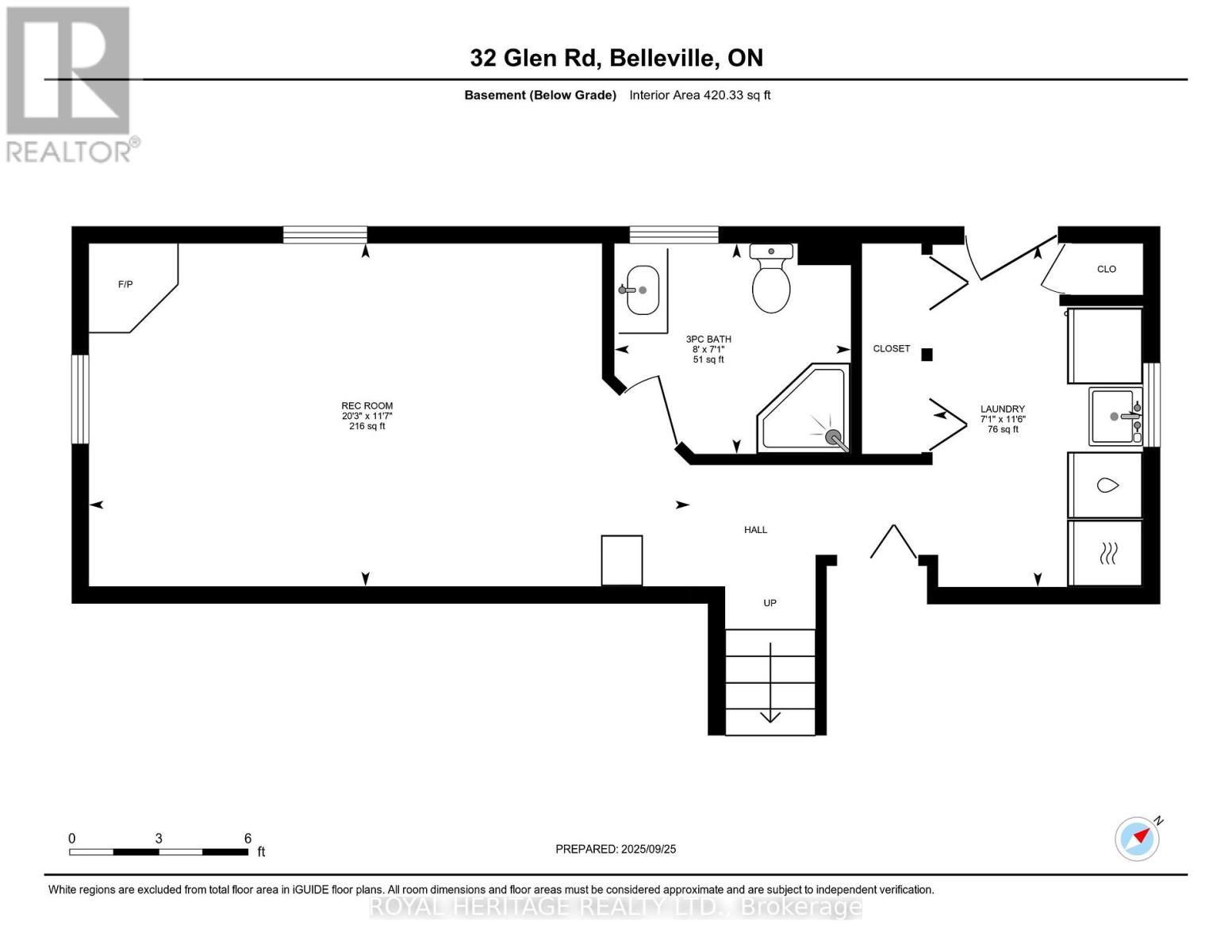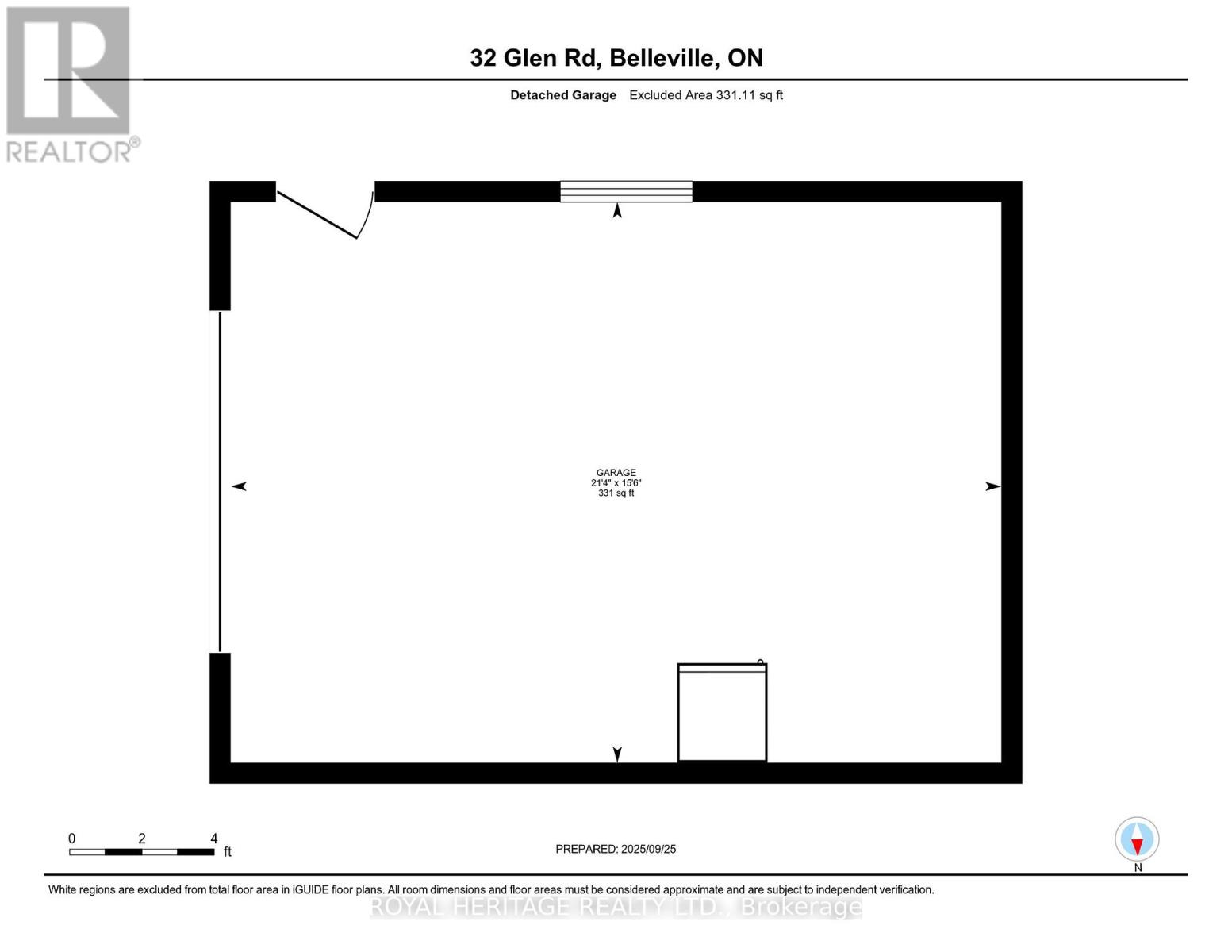32 Glen Road Belleville, Ontario K8P 4G1
$544,000
*** SELLERS ARE MOTIVATED! ALL OFFERS WILL BE CONSIDERED. Welcome to this charming 3-bedroom, 2-bathroom home located on a quiet street in Belleville's desirable west end with a large private backyard full of opportunity. This location offers comfort, privacy, and convenience as the property is just steps from schools, sports fields and shopping. High ceilings on the main floor create a welcoming, open atmosphere that is perfect for entertaining or relaxing. The lower level offers a cozy retreat with a gas stove, adding warmth and charm for those cold winter evenings. The spacious and private backyard is ideal for family living or outdoor gatherings, complete with a thoughtfully designed deck and gazebo (2016) for year-round enjoyment. Recent upgrades include a new roof (2024) and eaves with leaf guards (2017), providing peace of mind for years to come. A detached garage, built in 2009 and still in like-new condition, offers flexible use for parking, storage, or a workshop. With its prime location and thoughtful updates this move-in ready home is a fantastic opportunity for families or investors seeking long-term value in one of Belleville's most sought-after neighbourhoods. (id:50886)
Property Details
| MLS® Number | X12427793 |
| Property Type | Single Family |
| Community Name | Belleville Ward |
| Amenities Near By | Park, Place Of Worship, Public Transit, Schools, Golf Nearby |
| Equipment Type | Water Heater - Electric, Water Heater |
| Features | Gazebo |
| Parking Space Total | 6 |
| Rental Equipment Type | Water Heater - Electric, Water Heater |
| Structure | Deck, Shed |
Building
| Bathroom Total | 2 |
| Bedrooms Above Ground | 3 |
| Bedrooms Total | 3 |
| Age | 51 To 99 Years |
| Amenities | Fireplace(s) |
| Appliances | Garage Door Opener Remote(s), Dishwasher, Dryer, Freezer, Garage Door Opener, Stove, Washer, Window Coverings, Refrigerator |
| Basement Development | Finished |
| Basement Features | Walk Out |
| Basement Type | Crawl Space, N/a (finished) |
| Construction Style Attachment | Detached |
| Construction Style Split Level | Backsplit |
| Cooling Type | Central Air Conditioning |
| Exterior Finish | Brick |
| Fire Protection | Smoke Detectors |
| Fireplace Present | Yes |
| Fireplace Total | 1 |
| Foundation Type | Block |
| Heating Fuel | Natural Gas |
| Heating Type | Forced Air |
| Size Interior | 700 - 1,100 Ft2 |
| Type | House |
| Utility Water | Municipal Water |
Parking
| Detached Garage | |
| Garage |
Land
| Acreage | No |
| Fence Type | Partially Fenced |
| Land Amenities | Park, Place Of Worship, Public Transit, Schools, Golf Nearby |
| Sewer | Sanitary Sewer |
| Size Depth | 149 Ft |
| Size Frontage | 72 Ft ,3 In |
| Size Irregular | 72.3 X 149 Ft |
| Size Total Text | 72.3 X 149 Ft |
| Zoning Description | R1-ipz2 |
Rooms
| Level | Type | Length | Width | Dimensions |
|---|---|---|---|---|
| Basement | Recreational, Games Room | 6.17 m | 3.52 m | 6.17 m x 3.52 m |
| Basement | Bathroom | 2.43 m | 2.16 m | 2.43 m x 2.16 m |
| Basement | Laundry Room | 2.16 m | 3.51 m | 2.16 m x 3.51 m |
| Main Level | Living Room | 6.5 m | 3.75 m | 6.5 m x 3.75 m |
| Main Level | Kitchen | 3.33 m | 4.06 m | 3.33 m x 4.06 m |
| Upper Level | Bedroom | 3.34 m | 3.75 m | 3.34 m x 3.75 m |
| Upper Level | Bedroom 2 | 2.7 m | 3.77 m | 2.7 m x 3.77 m |
| Upper Level | Bedroom 3 | 2.79 m | 2.7 m | 2.79 m x 2.7 m |
| Upper Level | Bathroom | 2.67 m | 1.85 m | 2.67 m x 1.85 m |
Utilities
| Cable | Installed |
| Electricity | Installed |
| Sewer | Installed |
https://www.realtor.ca/real-estate/28915540/32-glen-road-belleville-belleville-ward-belleville-ward
Contact Us
Contact us for more information
Heather White
Salesperson
250 Sidney Street
Belleville, Ontario K8P 3Z3
(613) 661-7001
(905) 239-4807
www.royalheritagerealty.com/

