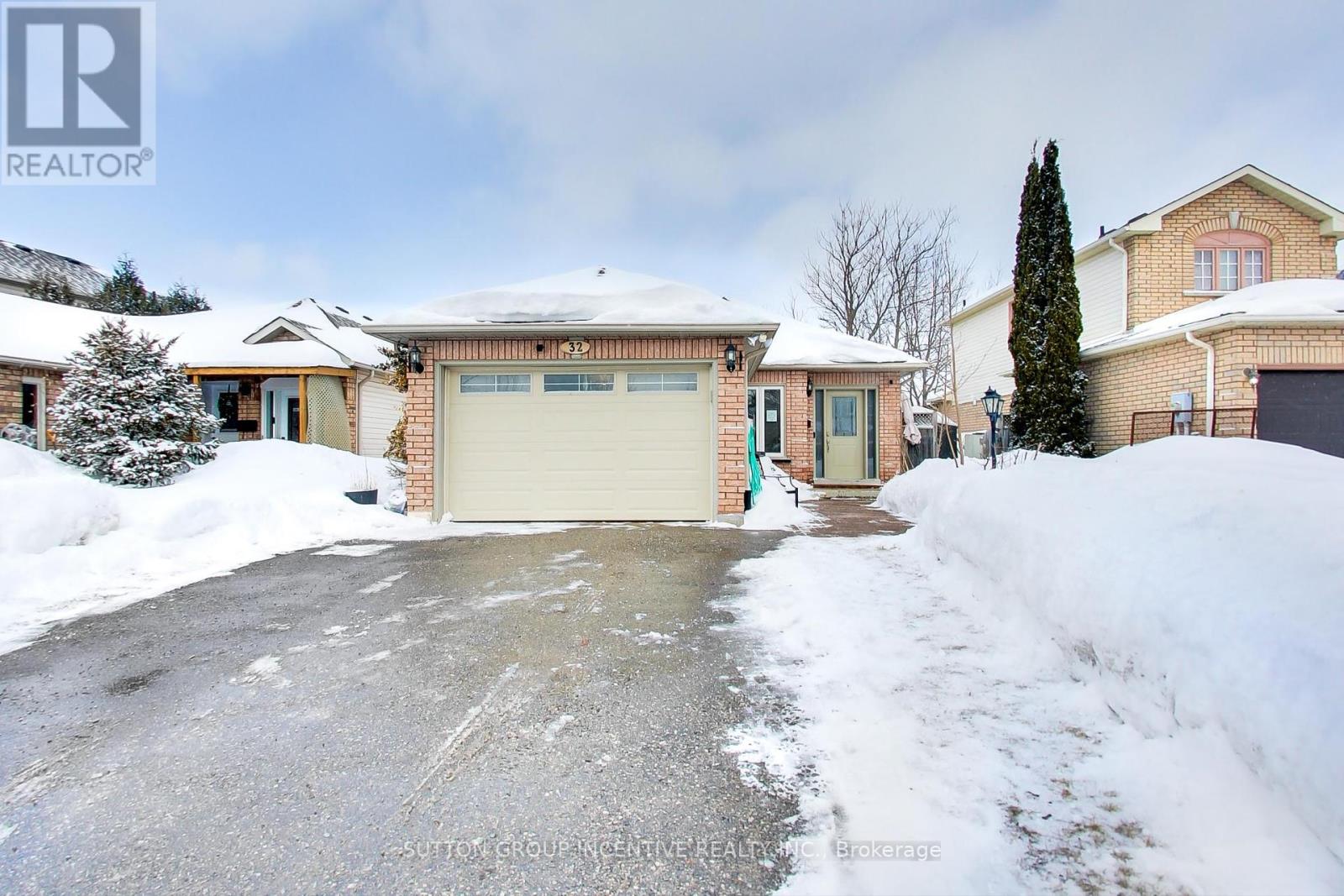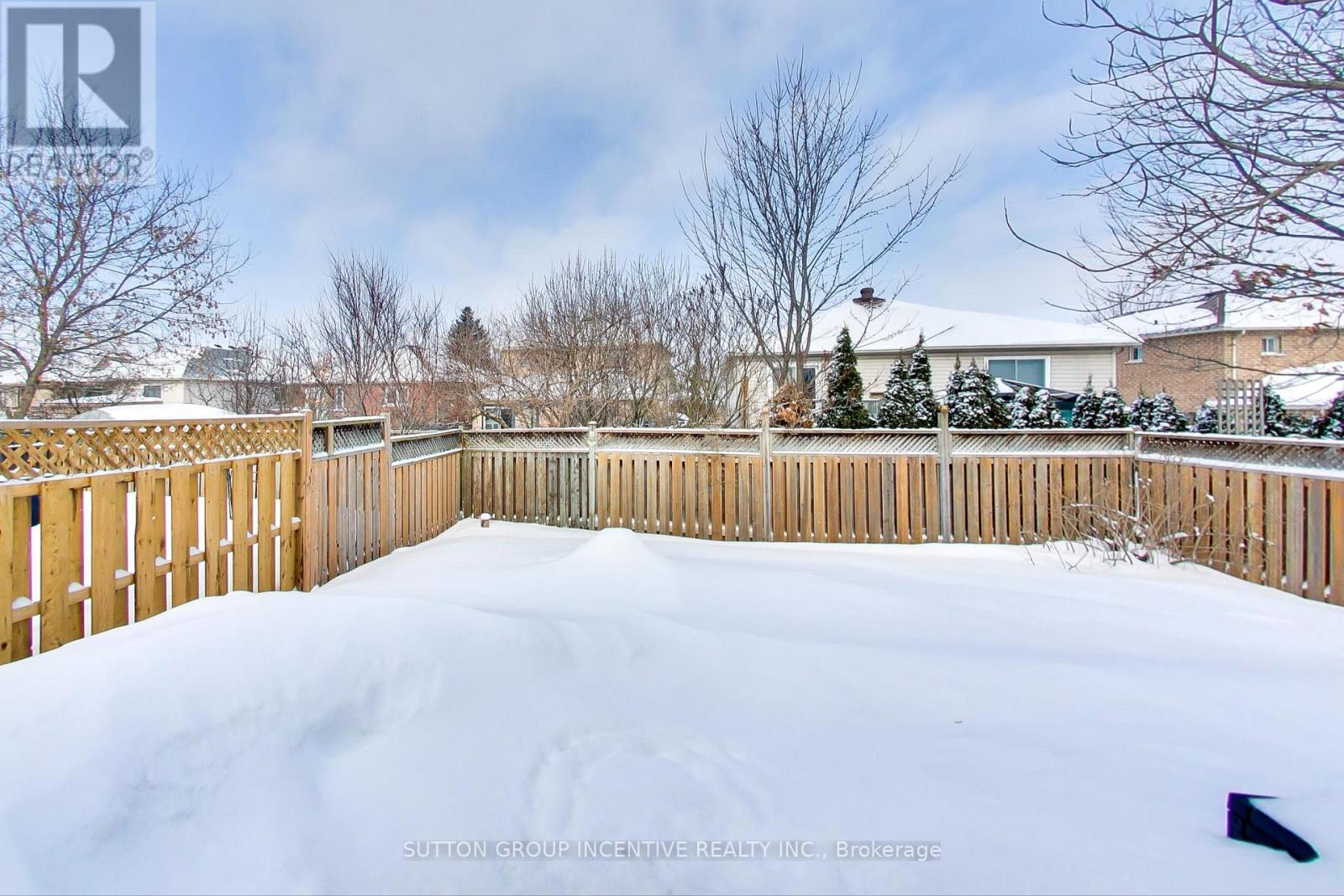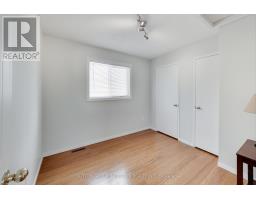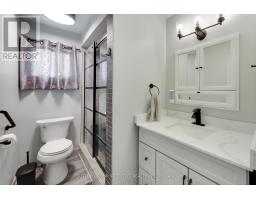32 Gore Drive Barrie, Ontario L4N 8L3
$674,900
Welcome to this beautiful ranch bungalow with room for the extended family. Upon entering, you will be greeted by a spacious living room with hardwood flooring that leads to a large eat-in kitchen with stainless steel appliances, ample cabinet space, tiled floors and an updated backsplash. There are two good size bedrooms on this level with a completely updated main floor bathroom. The fully finished basement has a further bedroom with a four piece bathroom. There's a nice sitting area with amenities for the extended family. Enjoy the large backyard deck and the ease of barbecuing with a natural gas hook up. Numerous updates have been done throughout the home with some big ticket items like new windows, doors and garage door. This home is located in a great family neighborhood close to schools, parks, trails and shops with easy highway access. (id:50886)
Property Details
| MLS® Number | S12003226 |
| Property Type | Single Family |
| Community Name | Ardagh |
| Parking Space Total | 5 |
Building
| Bathroom Total | 2 |
| Bedrooms Above Ground | 2 |
| Bedrooms Below Ground | 1 |
| Bedrooms Total | 3 |
| Appliances | Dishwasher, Dryer, Stove, Washer, Refrigerator |
| Architectural Style | Bungalow |
| Basement Development | Finished |
| Basement Type | Full (finished) |
| Construction Style Attachment | Detached |
| Cooling Type | Central Air Conditioning |
| Exterior Finish | Brick, Vinyl Siding |
| Foundation Type | Poured Concrete |
| Heating Fuel | Natural Gas |
| Heating Type | Forced Air |
| Stories Total | 1 |
| Size Interior | 700 - 1,100 Ft2 |
| Type | House |
| Utility Water | Municipal Water |
Parking
| Attached Garage | |
| Garage |
Land
| Acreage | No |
| Size Depth | 110 Ft ,7 In |
| Size Frontage | 45 Ft ,7 In |
| Size Irregular | 45.6 X 110.6 Ft |
| Size Total Text | 45.6 X 110.6 Ft |
Rooms
| Level | Type | Length | Width | Dimensions |
|---|---|---|---|---|
| Basement | Living Room | 4 m | 4.2 m | 4 m x 4.2 m |
| Basement | Bedroom | 2.8 m | 3.9 m | 2.8 m x 3.9 m |
| Basement | Recreational, Games Room | 4.6 m | 2.2 m | 4.6 m x 2.2 m |
| Main Level | Kitchen | 8.2 m | 5.8 m | 8.2 m x 5.8 m |
| Main Level | Living Room | 5.2 m | 4.4 m | 5.2 m x 4.4 m |
| Main Level | Primary Bedroom | 8.9 m | 8.6 m | 8.9 m x 8.6 m |
| Main Level | Bedroom | 2.8 m | 2.8 m | 2.8 m x 2.8 m |
https://www.realtor.ca/real-estate/27986956/32-gore-drive-barrie-ardagh-ardagh
Contact Us
Contact us for more information
John Pridham
Salesperson
1000 Innisfil Beach Road
Innisfil, Ontario L9S 2B5
(705) 739-1300
(705) 739-1330
HTTP://www.suttonincentive.com

























































