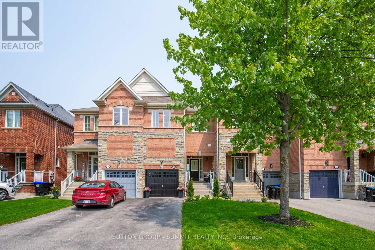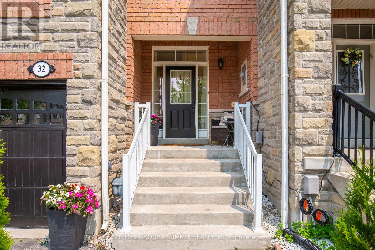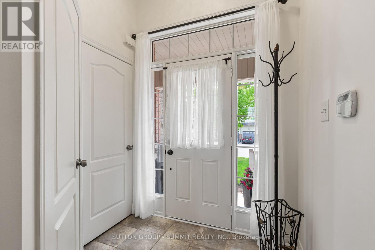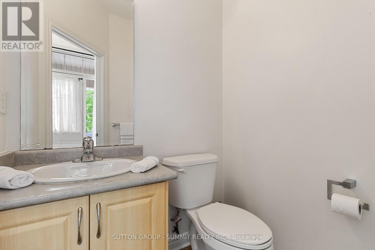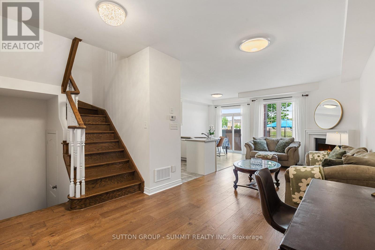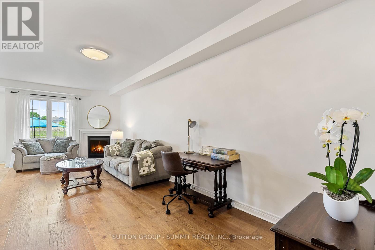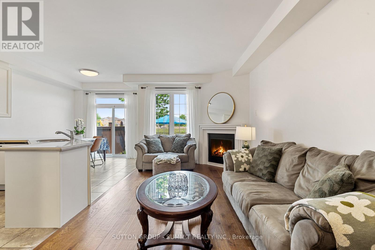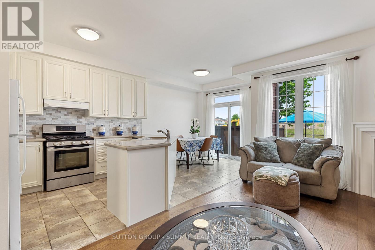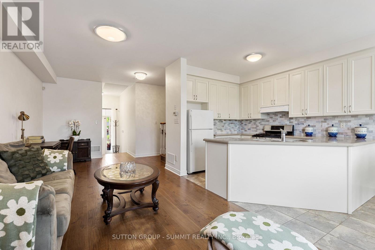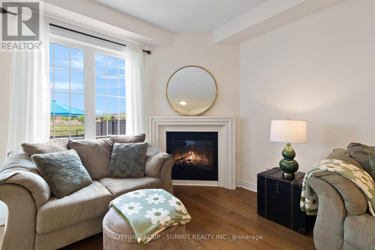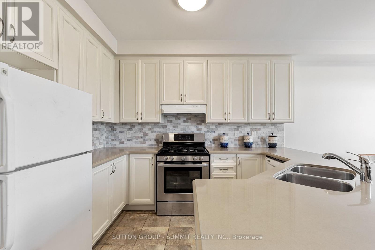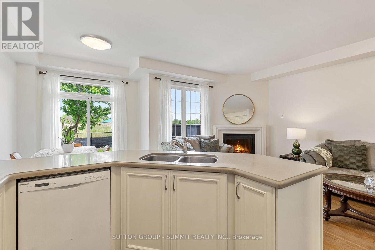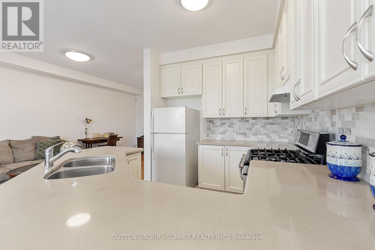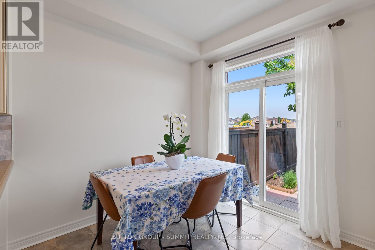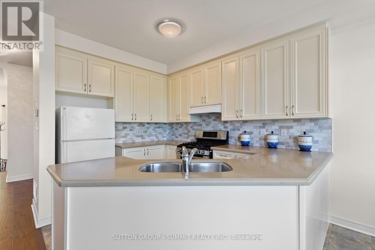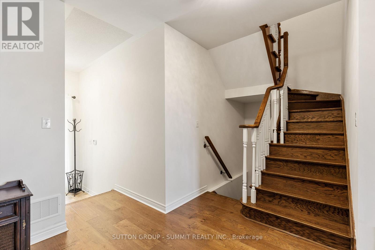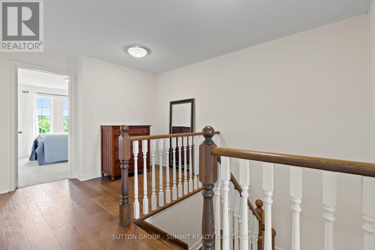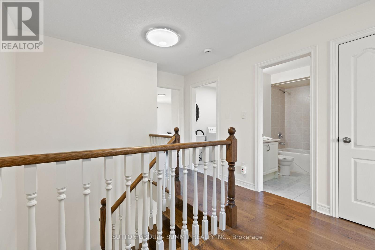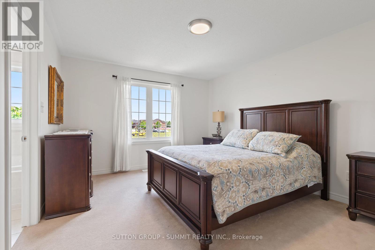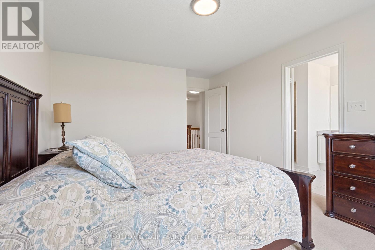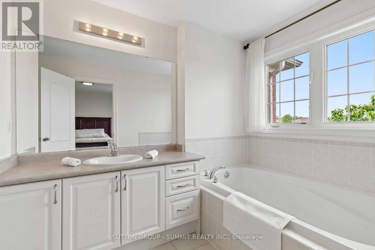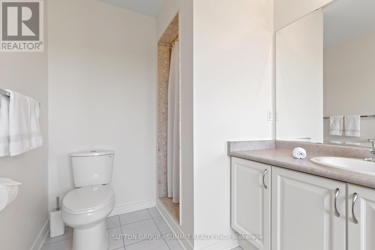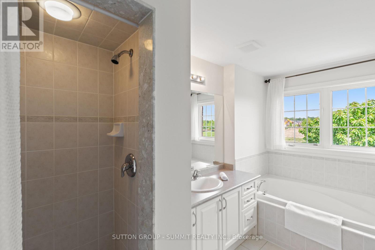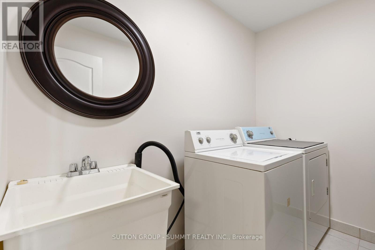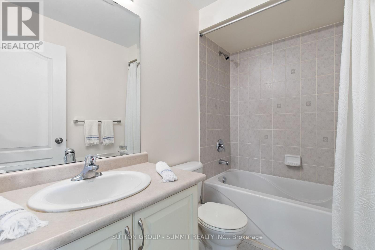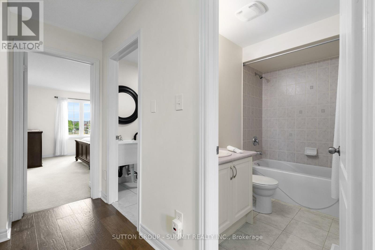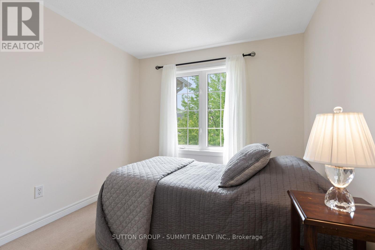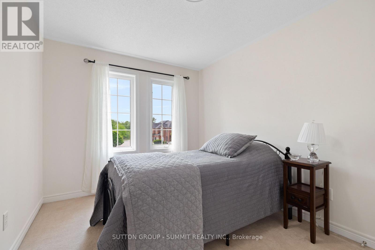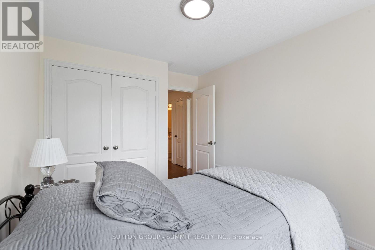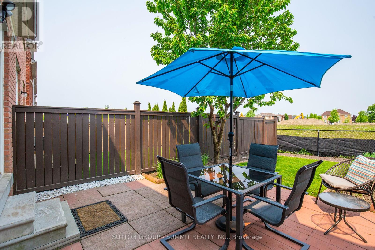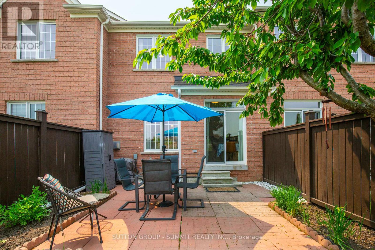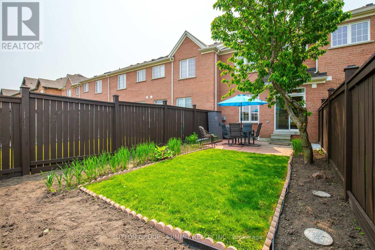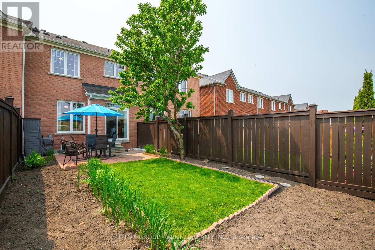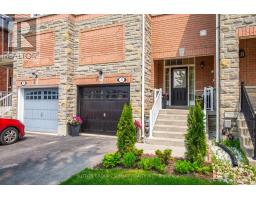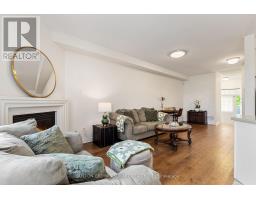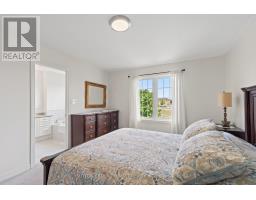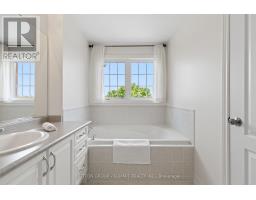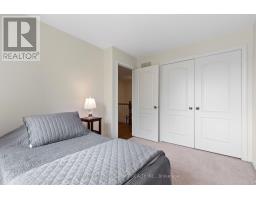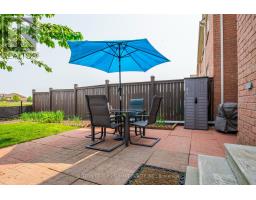32 Gosnel Circle Bradford West Gwillimbury, Ontario L3Z 2A5
$819,900
TURN KEY, FRESHLY PAINTED, ORIGINAL OWNER TOWNHOME ON RARE PREMIUM LOT! THIS BRIGHT AND SPACIOUS 3 BEDROOM, 3 BATHROOM HOME OFFERS OPEN CONCEPT LIVING, HARDWOOD FLOORS AND 9FT CEILINGS ON MAIN FLOOR. PLENTY OF NATURAL LIGHT WITH LARGE GENEROUSLY SIZED WINDOWS AND A WALKOUT TO YOUR OWN PRIVATE PATIO WITH NO NEIGHBOUR BEHIND. SIZABLE KITCHEN WITH REFACED KITCHEN CABINETS AND GRANITE COUNTER TOPS. 2ND FLOOR OFFERS A SPACIOUS MASTER BEDROOM WITH A WALK-IN CLOSET & A 4 PIECE ENSUITE INCLUDING A LARGE SOAKER TUB. TWO ADDITIONAL WELL SIZED BEDROOMS, LOFT AREA AND BONUS 2ND FLOOR LAUNDRY ROOM! THIS HOME HAS BEEN LOVINGLY MAINTAINED, HAS A FULLY FENCED BACKYARD W/PATIO. THE BASEMENT AWAITS YOUR FINISHING TOUCHES AND OFFERS A ROUGH-IN FOR A BATHROOM. CLOSE TO PARKS, PUBLIC SCHOOL, WALKING TRAILS, AND MANY AMENITIES, HWY 400 - PERFECT FOR COMMUTERS (id:50886)
Open House
This property has open houses!
2:00 pm
Ends at:4:00 pm
Property Details
| MLS® Number | N12196600 |
| Property Type | Single Family |
| Community Name | Bradford |
| Parking Space Total | 3 |
| Structure | Patio(s) |
Building
| Bathroom Total | 3 |
| Bedrooms Above Ground | 3 |
| Bedrooms Total | 3 |
| Amenities | Fireplace(s) |
| Appliances | Central Vacuum, Dishwasher, Dryer, Stove, Washer, Window Coverings, Refrigerator |
| Basement Development | Unfinished |
| Basement Type | N/a (unfinished) |
| Construction Style Attachment | Attached |
| Cooling Type | Central Air Conditioning |
| Exterior Finish | Brick |
| Fireplace Present | Yes |
| Fireplace Total | 1 |
| Flooring Type | Hardwood, Ceramic, Carpeted |
| Foundation Type | Concrete |
| Half Bath Total | 1 |
| Heating Fuel | Natural Gas |
| Heating Type | Forced Air |
| Stories Total | 2 |
| Size Interior | 1,500 - 2,000 Ft2 |
| Type | Row / Townhouse |
| Utility Water | Municipal Water |
Parking
| Attached Garage | |
| Garage |
Land
| Acreage | No |
| Sewer | Sanitary Sewer |
| Size Depth | 111 Ft ,7 In |
| Size Frontage | 19 Ft ,8 In |
| Size Irregular | 19.7 X 111.6 Ft |
| Size Total Text | 19.7 X 111.6 Ft|under 1/2 Acre |
Rooms
| Level | Type | Length | Width | Dimensions |
|---|---|---|---|---|
| Second Level | Primary Bedroom | 3.96 m | 4.2 m | 3.96 m x 4.2 m |
| Second Level | Bedroom 2 | 2.8 m | 3.96 m | 2.8 m x 3.96 m |
| Second Level | Bedroom 3 | 2.8 m | 3.42 m | 2.8 m x 3.42 m |
| Second Level | Laundry Room | 2.05 m | 2.35 m | 2.05 m x 2.35 m |
| Main Level | Living Room | 3.05 m | 7.93 m | 3.05 m x 7.93 m |
| Main Level | Dining Room | 3.05 m | 7.93 m | 3.05 m x 7.93 m |
| Main Level | Kitchen | 2.68 m | 3.35 m | 2.68 m x 3.35 m |
| Other | Loft | 2.44 m | 2.02 m | 2.44 m x 2.02 m |
| Other | Eating Area | 2.68 m | 2.75 m | 2.68 m x 2.75 m |
Utilities
| Cable | Available |
| Electricity | Installed |
| Sewer | Installed |
Contact Us
Contact us for more information
Paolo Casale
Broker
www.paolocasale.ca/
33 Pearl Street #100
Mississauga, Ontario L5M 1X1
(905) 897-9555
(905) 897-9610

