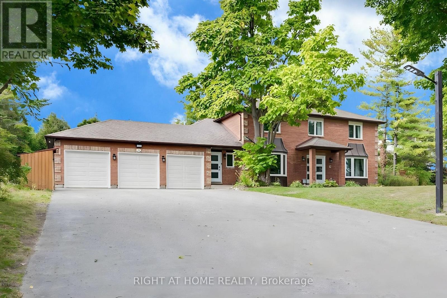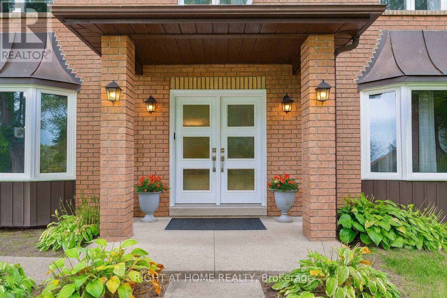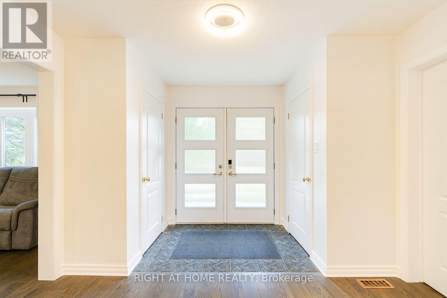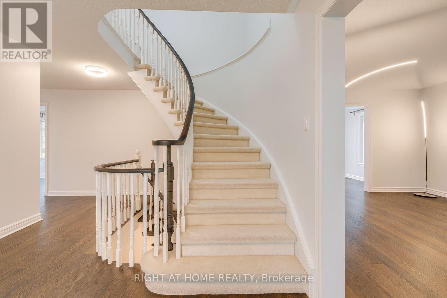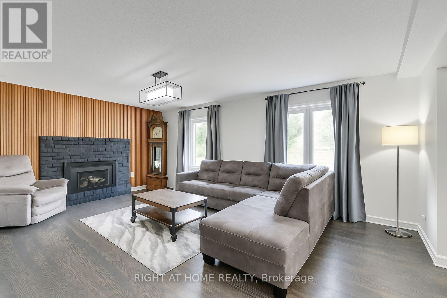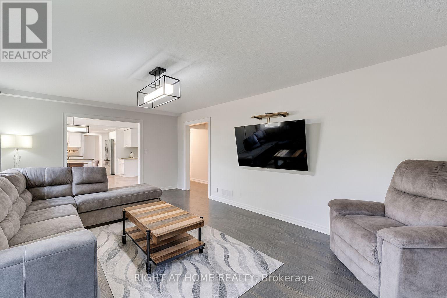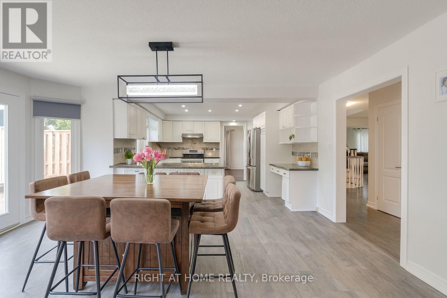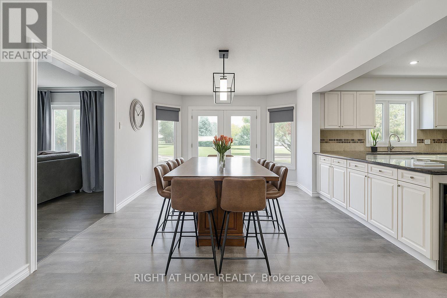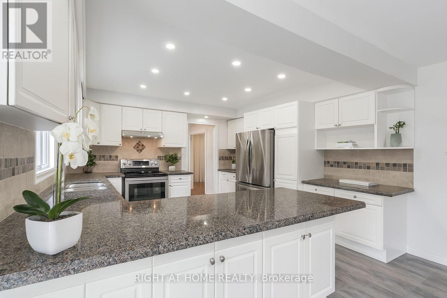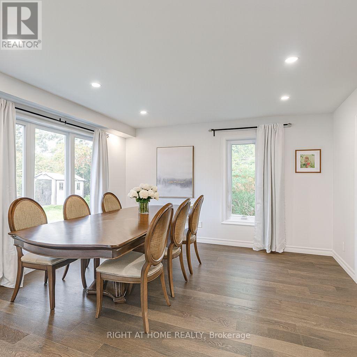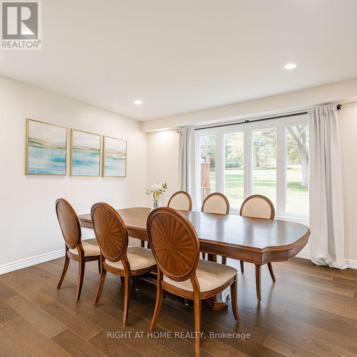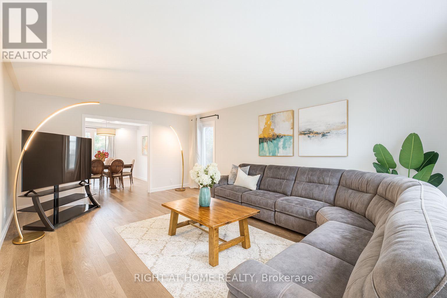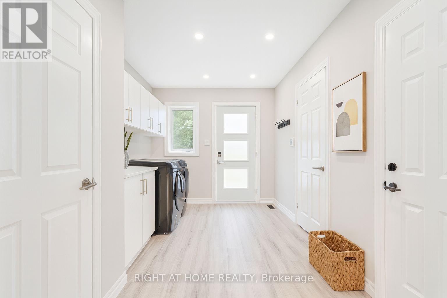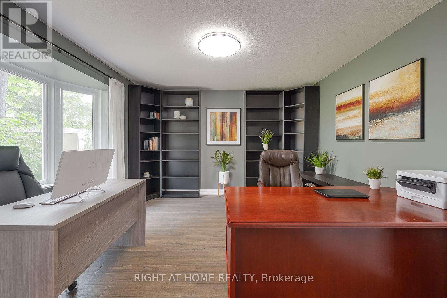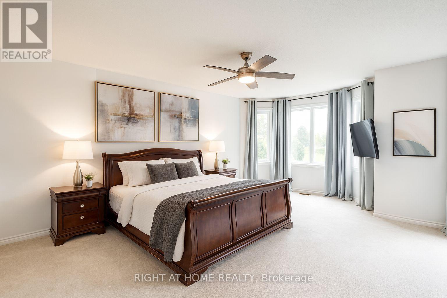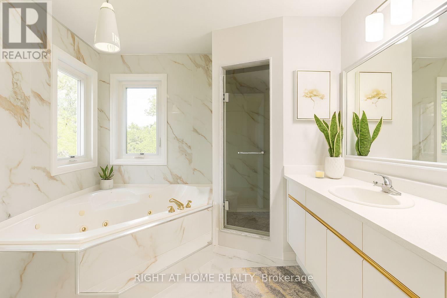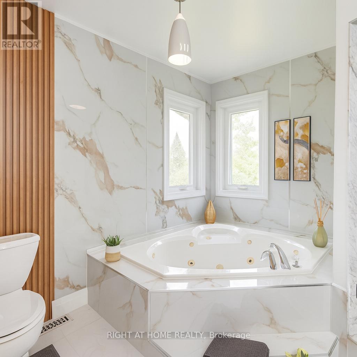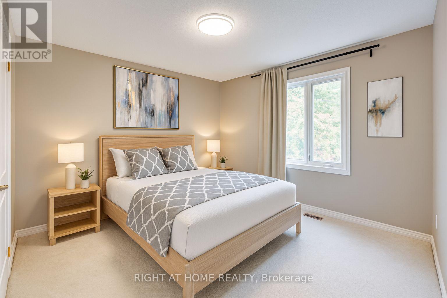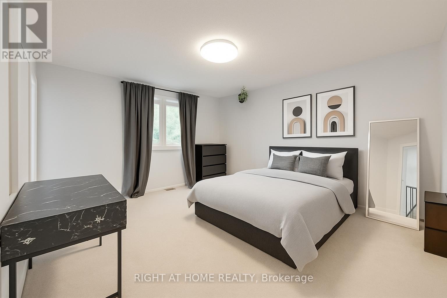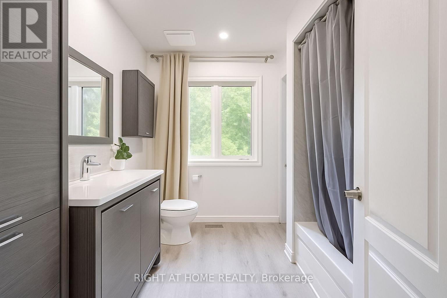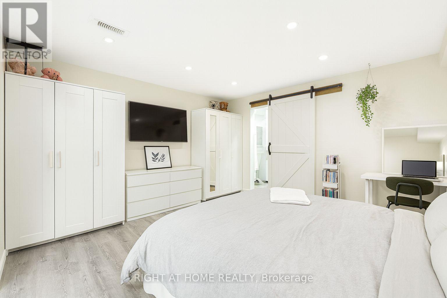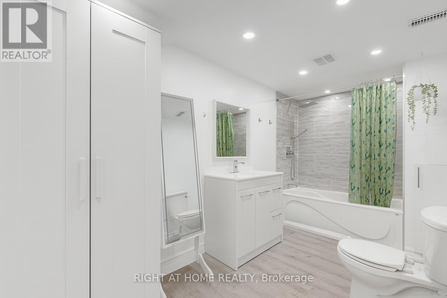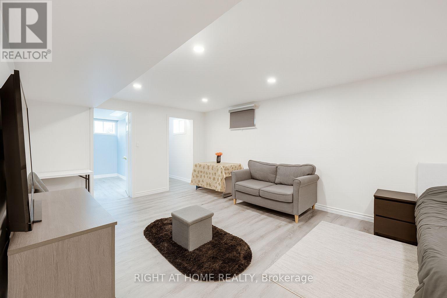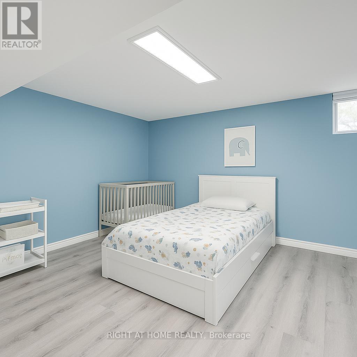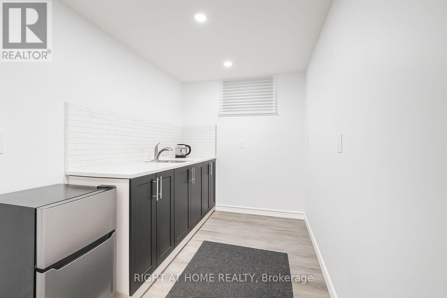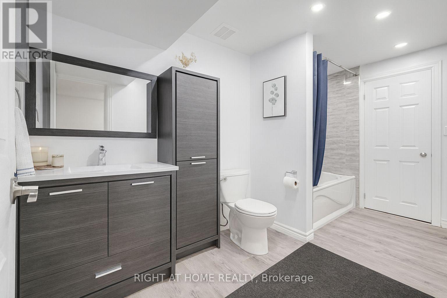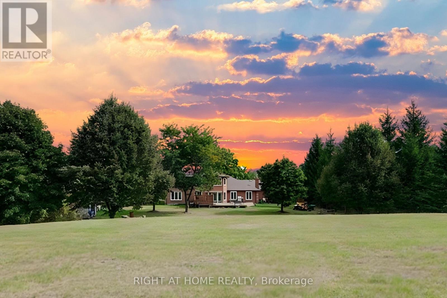32 Grandview Crescent Bradford West Gwillimbury, Ontario L3Z 3L1
$1,599,000
5 Reasons You'll Love 32 Grandview Cres, Bradford.1. Massive Lot & Outdoor Space Situated on over 1 acre, this home features a 3-car garage, a massive driveway, and a huge private backyard. Theres endless potential for a backyard oasis, gardening, entertaining, or even adding a pool. 2. Prestigious Street- Located on Grandview Crescent, one of Bradfords most desirable and luxurious streets, you'll enjoy a quiet, upscale neighbourhood surrounded by beautiful multi-million dollar homes. 3. Beautiful Features & Upgrades - The grand double-door entrance welcomes you to a main-floor office with built-in shelves. The home also offers a spacious layout, modern upgrades, and quality finishes, perfectly combining style with functionality. The main floor offers a spacious living room, a cozy family room, and a large kitchen with a breakfast area, all overlooking a private backyard 4.Close to Everything- Just minutes to Highway 400, schools, parks, shopping, dining, and all amenities, this location makes daily life and commuting effortless. 5. Spacious & Functional Design With a generous floor plan, bright interiors, and room for the whole family, this home is ideal for everyday living and entertaining guests. (id:50886)
Property Details
| MLS® Number | N12473964 |
| Property Type | Single Family |
| Community Name | Bradford |
| Equipment Type | Water Heater |
| Parking Space Total | 18 |
| Rental Equipment Type | Water Heater |
Building
| Bathroom Total | 6 |
| Bedrooms Above Ground | 4 |
| Bedrooms Below Ground | 3 |
| Bedrooms Total | 7 |
| Age | 31 To 50 Years |
| Appliances | Dishwasher, Dryer, Garage Door Opener, Jacuzzi, Microwave, Stove, Washer, Window Coverings, Wine Fridge, Refrigerator |
| Basement Development | Finished |
| Basement Type | N/a (finished) |
| Construction Style Attachment | Detached |
| Cooling Type | Central Air Conditioning |
| Exterior Finish | Brick |
| Fireplace Present | Yes |
| Fireplace Total | 1 |
| Flooring Type | Laminate, Hardwood |
| Foundation Type | Concrete |
| Half Bath Total | 2 |
| Heating Fuel | Natural Gas |
| Heating Type | Forced Air |
| Stories Total | 2 |
| Size Interior | 3,000 - 3,500 Ft2 |
| Type | House |
| Utility Water | Drilled Well |
Parking
| Attached Garage | |
| Garage |
Land
| Acreage | No |
| Sewer | Septic System |
| Size Depth | 327 Ft ,7 In |
| Size Frontage | 152 Ft ,9 In |
| Size Irregular | 152.8 X 327.6 Ft ; 152.91 Ft X 308.03 Ft X 148.78 Ft X 3 |
| Size Total Text | 152.8 X 327.6 Ft ; 152.91 Ft X 308.03 Ft X 148.78 Ft X 3|1/2 - 1.99 Acres |
| Zoning Description | Residential |
Rooms
| Level | Type | Length | Width | Dimensions |
|---|---|---|---|---|
| Second Level | Primary Bedroom | 6.1 m | 5.11 m | 6.1 m x 5.11 m |
| Second Level | Bedroom 2 | 4.57 m | 4.09 m | 4.57 m x 4.09 m |
| Second Level | Bedroom 3 | 3.51 m | 3.96 m | 3.51 m x 3.96 m |
| Second Level | Bedroom 4 | 3.48 m | 3.15 m | 3.48 m x 3.15 m |
| Basement | Bedroom 5 | 3.81 m | 3.81 m | 3.81 m x 3.81 m |
| Basement | Kitchen | 3 m | 4 m | 3 m x 4 m |
| Main Level | Living Room | 6.17 m | 3.96 m | 6.17 m x 3.96 m |
| Main Level | Kitchen | 3.96 m | 3.71 m | 3.96 m x 3.71 m |
| Main Level | Eating Area | 5.18 m | 2.74 m | 5.18 m x 2.74 m |
| Main Level | Dining Room | 4.57 m | 3.96 m | 4.57 m x 3.96 m |
| Main Level | Family Room | 5.79 m | 4.01 m | 5.79 m x 4.01 m |
| Main Level | Office | 3.81 m | 3.91 m | 3.81 m x 3.91 m |
Contact Us
Contact us for more information
Assaf Maizel
Broker
www.youtube.com/embed/mu5v9uxVjNs
www.youtube.com/embed/O450kjnXvz4
newmarket.maizelhomes.ca/
www.facebook.com/TeamMaizel/
www.linkedin.com/feed/?trk=nav_logo
16850 Yonge Street #6b
Newmarket, Ontario L3Y 0A3
(905) 953-0550

