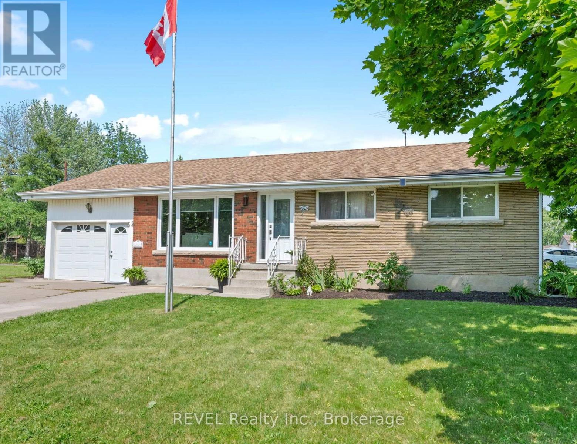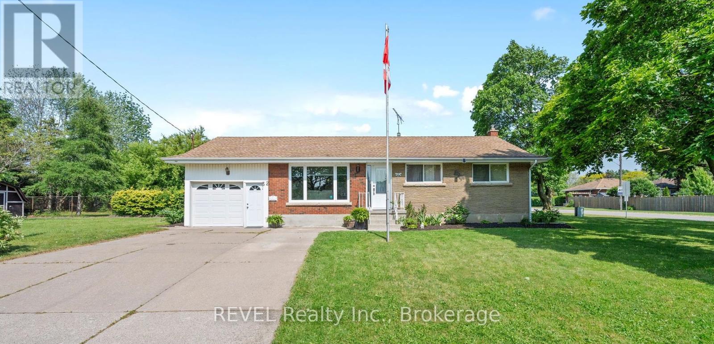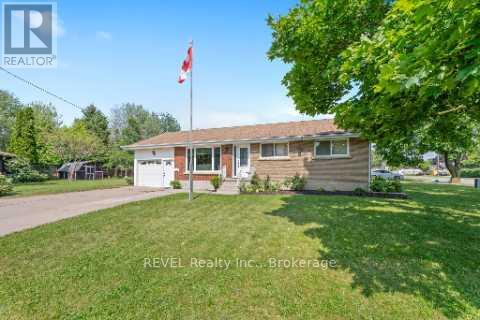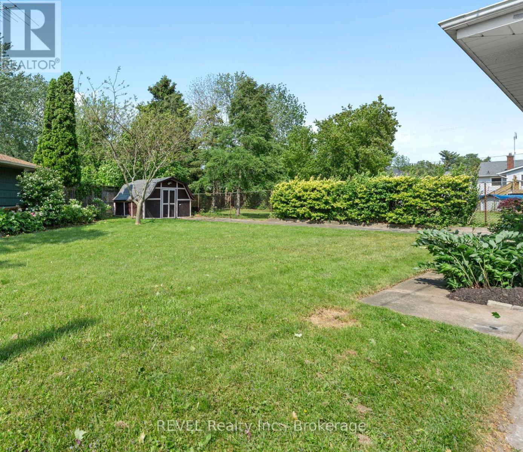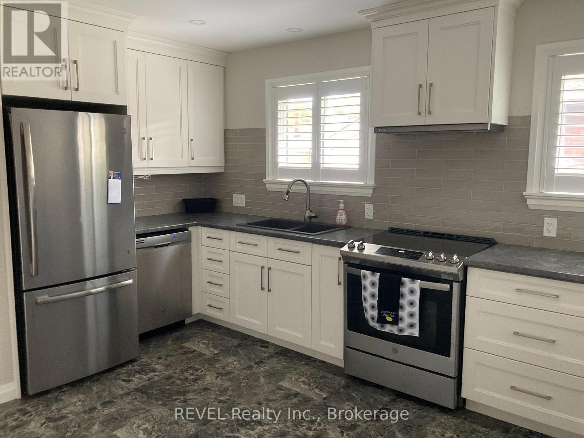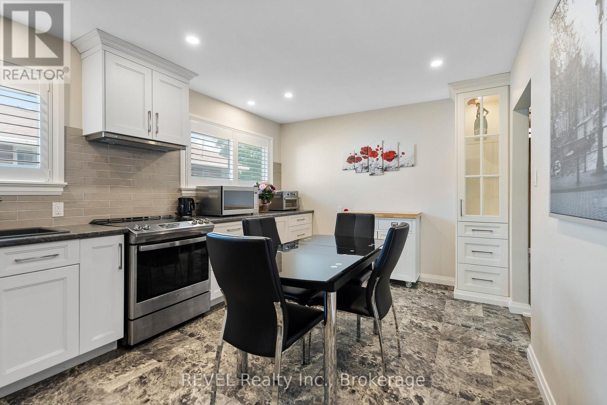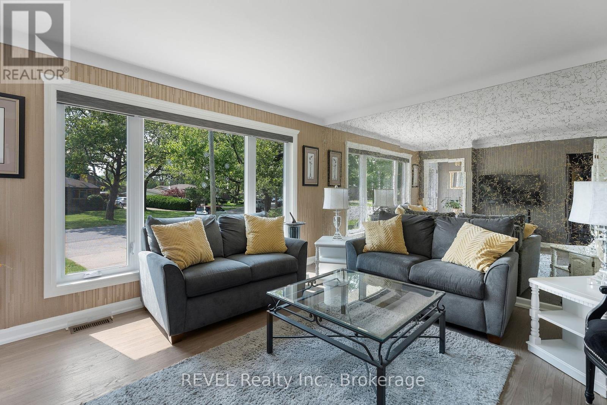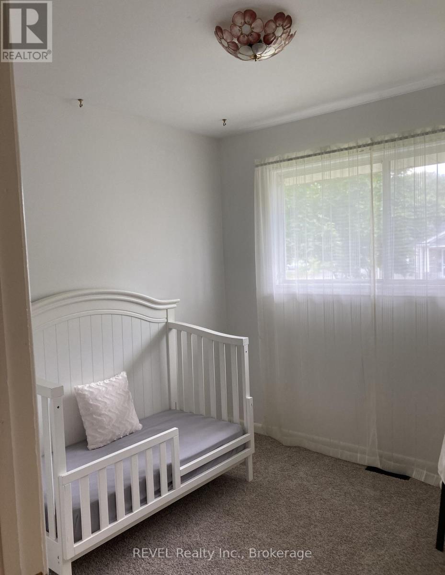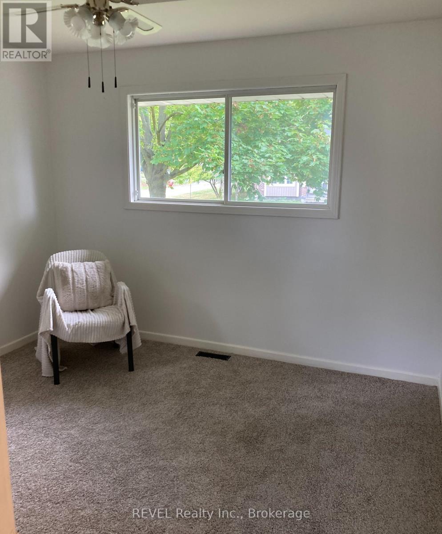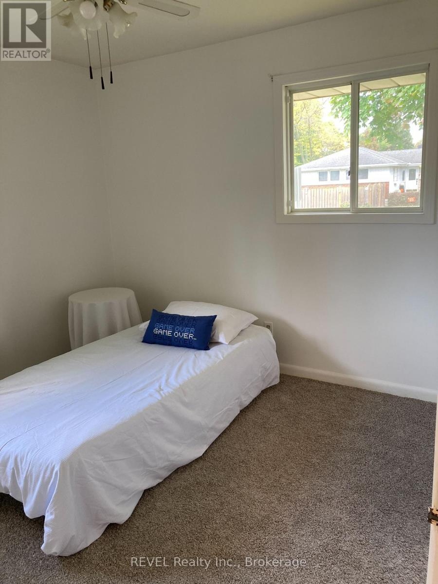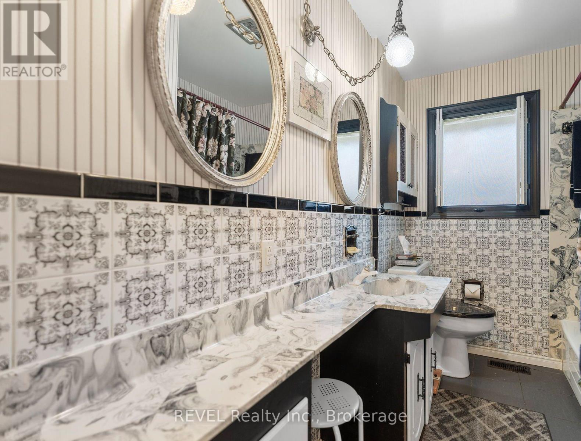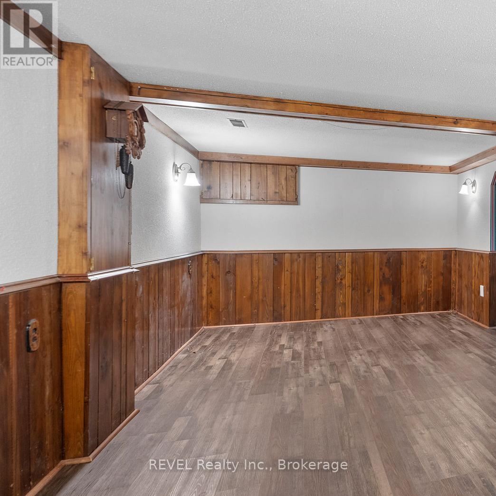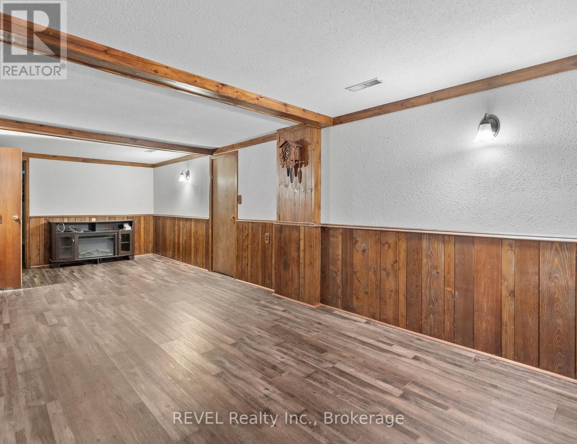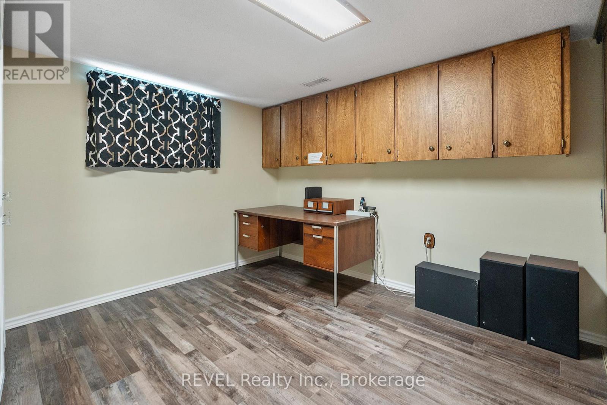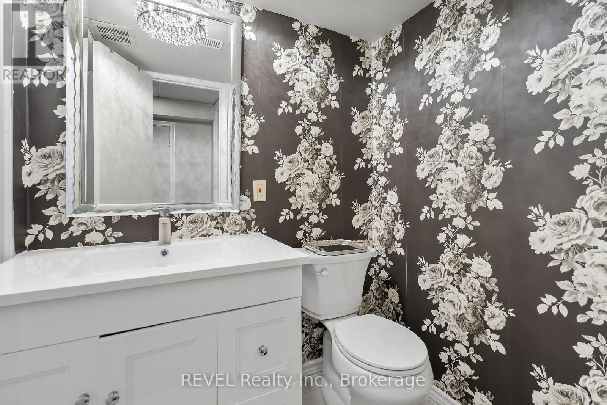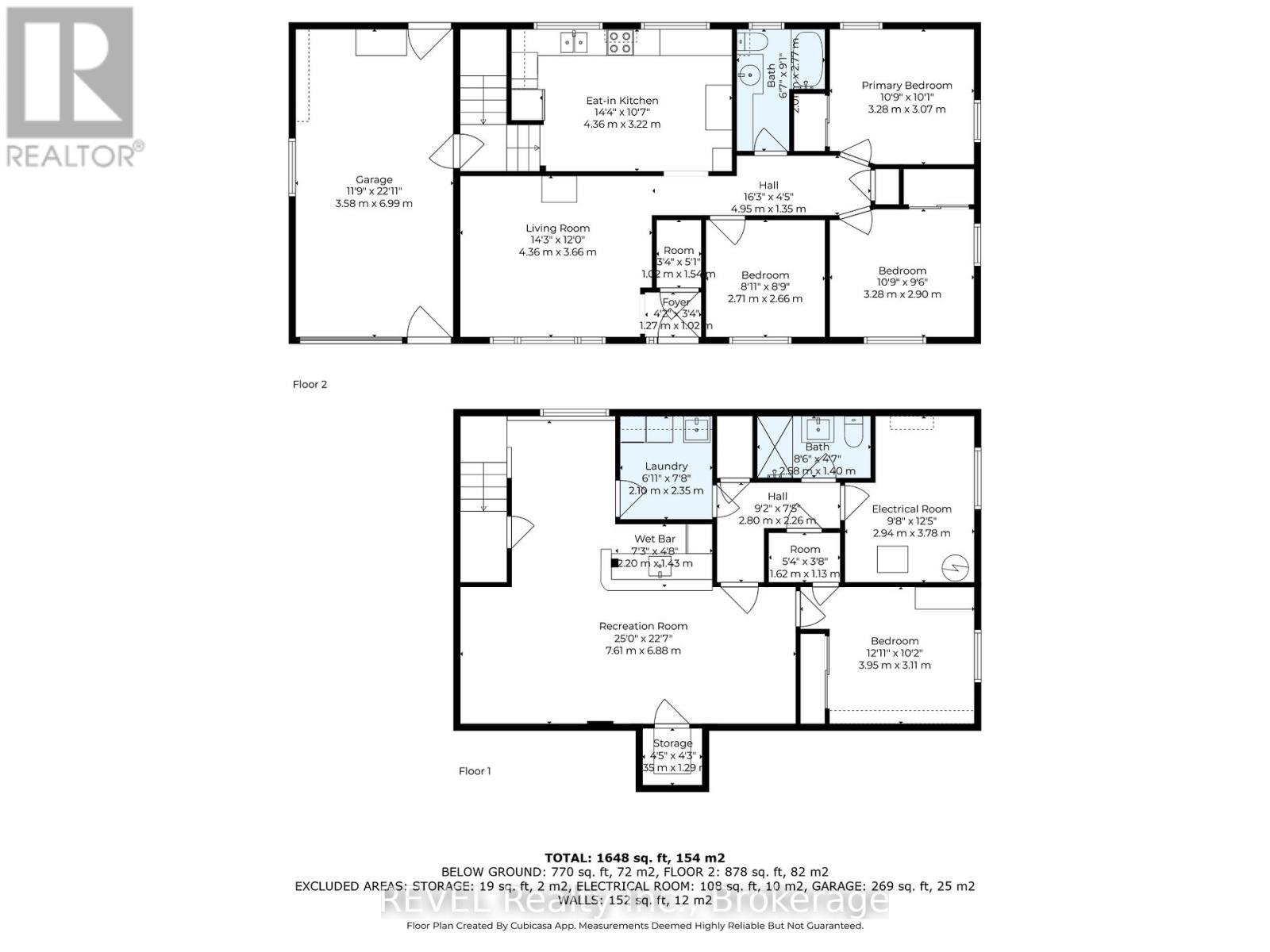32 Hanson Drive N St. Catharines, Ontario L2M 2X1
$629,000
Welcome to 32 Hanson Drive A North-End Gem! This solid 3+1 bedroom brick bungalow offers a perfect blend of comfort, function, and opportunity. Step inside to a bright, newly renovated eat-in kitchen featuring crisp white cabinetry and stainless steel appliances. Set on a spacious corner lot, the backyard is a blank canvas for outdoor living with plenty of room for kids to play and pets to roam. Additional highlights include a separate entrance from the garage to the finished basement ideal for an in-law suite, rental potential, or extra living space plus a double concrete driveway and storage shed with hydro. Located in a quiet North-End neighbourhood, this home is close to schools, shopping, public transit, and just a short walk to the scenic canal trail. A fantastic opportunity for growing families, first-time buyers, or savvy investors! (id:50886)
Open House
This property has open houses!
2:00 pm
Ends at:4:00 pm
Property Details
| MLS® Number | X12376233 |
| Property Type | Single Family |
| Community Name | 441 - Bunting/Linwell |
| Amenities Near By | Public Transit, Park, Schools |
| Equipment Type | Water Heater |
| Features | Flat Site |
| Parking Space Total | 5 |
| Rental Equipment Type | Water Heater |
| Structure | Patio(s) |
Building
| Bathroom Total | 2 |
| Bedrooms Above Ground | 3 |
| Bedrooms Below Ground | 1 |
| Bedrooms Total | 4 |
| Age | 51 To 99 Years |
| Appliances | Central Vacuum, Water Meter, Dishwasher, Dryer, Stove, Washer, Refrigerator |
| Architectural Style | Bungalow |
| Basement Development | Finished |
| Basement Type | Full (finished) |
| Construction Style Attachment | Detached |
| Cooling Type | Central Air Conditioning |
| Exterior Finish | Brick, Vinyl Siding |
| Flooring Type | Hardwood |
| Foundation Type | Block |
| Heating Fuel | Natural Gas |
| Heating Type | Forced Air |
| Stories Total | 1 |
| Size Interior | 700 - 1,100 Ft2 |
| Type | House |
| Utility Water | Municipal Water |
Parking
| Attached Garage | |
| Garage |
Land
| Acreage | No |
| Land Amenities | Public Transit, Park, Schools |
| Sewer | Sanitary Sewer |
| Size Depth | 164 Ft ,4 In |
| Size Frontage | 55 Ft |
| Size Irregular | 55 X 164.4 Ft |
| Size Total Text | 55 X 164.4 Ft|1/2 - 1.99 Acres |
| Zoning Description | R1 |
Rooms
| Level | Type | Length | Width | Dimensions |
|---|---|---|---|---|
| Lower Level | Recreational, Games Room | 7.61 m | 6.88 m | 7.61 m x 6.88 m |
| Lower Level | Bedroom | 3.95 m | 3.11 m | 3.95 m x 3.11 m |
| Lower Level | Bathroom | 2.58 m | 1.4 m | 2.58 m x 1.4 m |
| Lower Level | Laundry Room | 2.1 m | 2.35 m | 2.1 m x 2.35 m |
| Main Level | Family Room | 4.36 m | 3.66 m | 4.36 m x 3.66 m |
| Main Level | Bedroom | 3.28 m | 3.07 m | 3.28 m x 3.07 m |
| Main Level | Bedroom 2 | 3.28 m | 2.9 m | 3.28 m x 2.9 m |
| Main Level | Bedroom 3 | 2.71 m | 2.66 m | 2.71 m x 2.66 m |
| Main Level | Kitchen | 4.36 m | 3.22 m | 4.36 m x 3.22 m |
| Main Level | Bathroom | 2.77 m | 2.01 m | 2.77 m x 2.01 m |
Utilities
| Electricity | Installed |
Contact Us
Contact us for more information
Jayne Healy
Salesperson
1224 Garrison Road
Fort Erie, Ontario L2A 1P1
(289) 320-8333
(905) 357-1705
revelrealty.ca/

