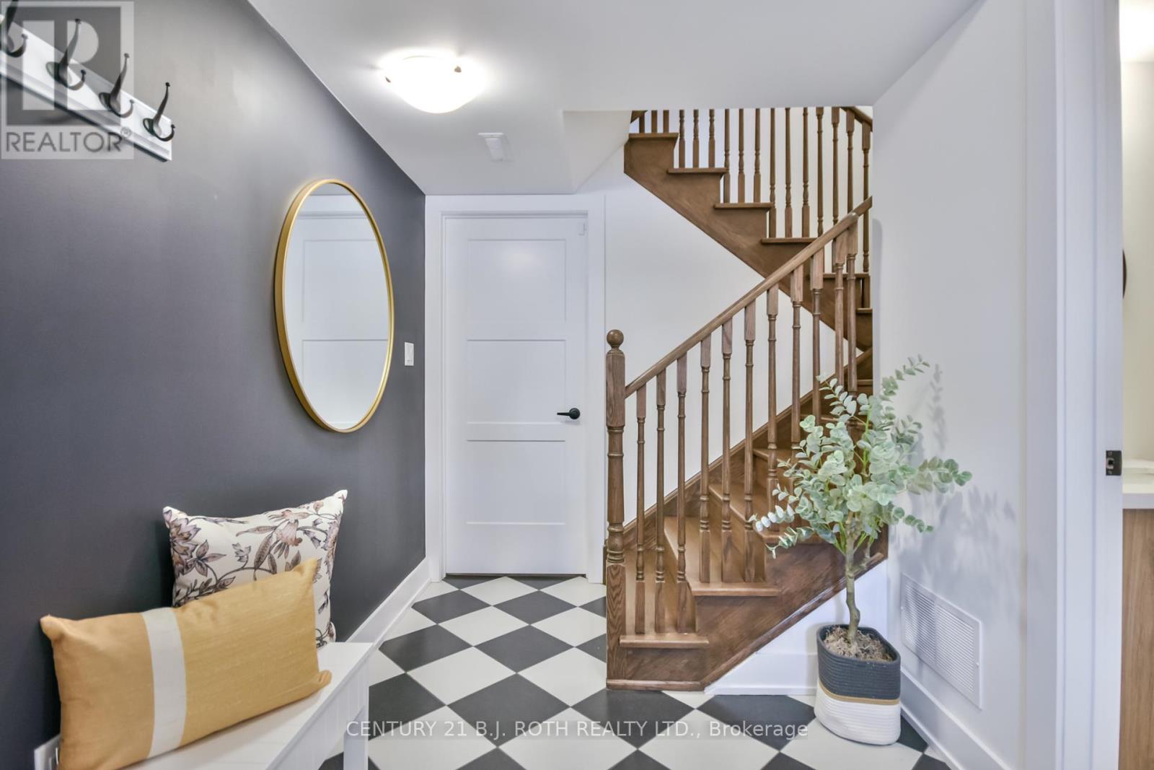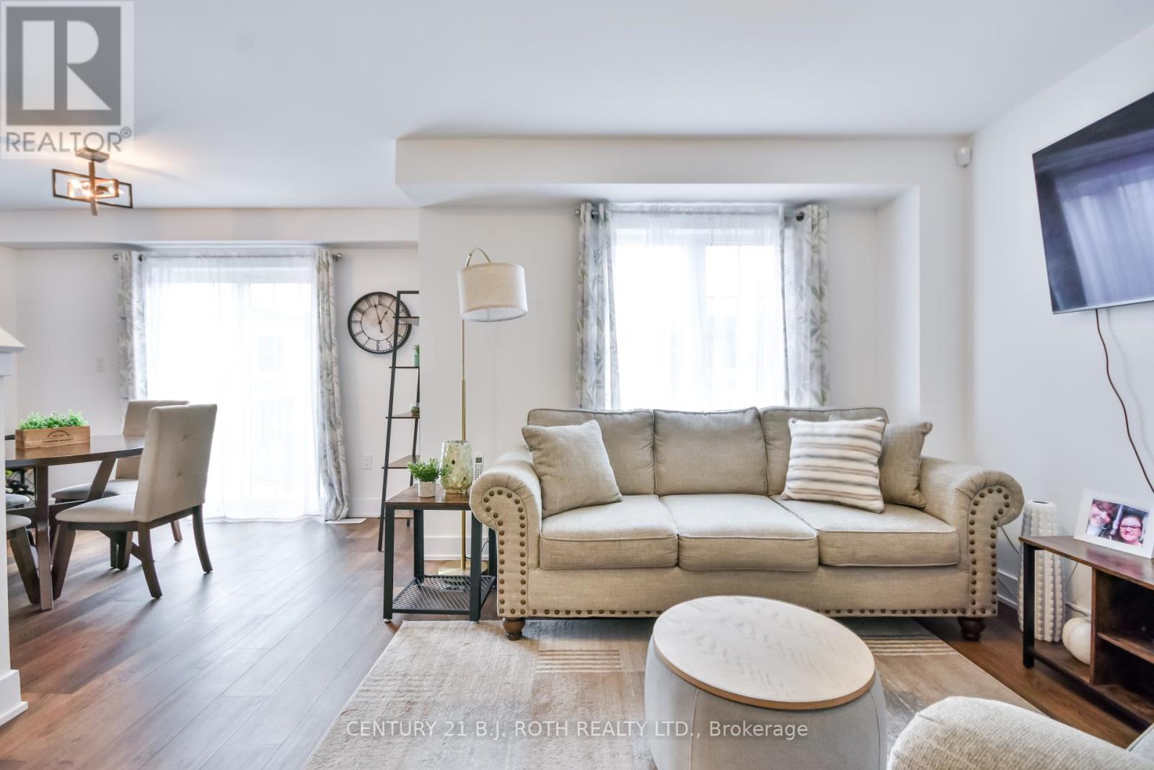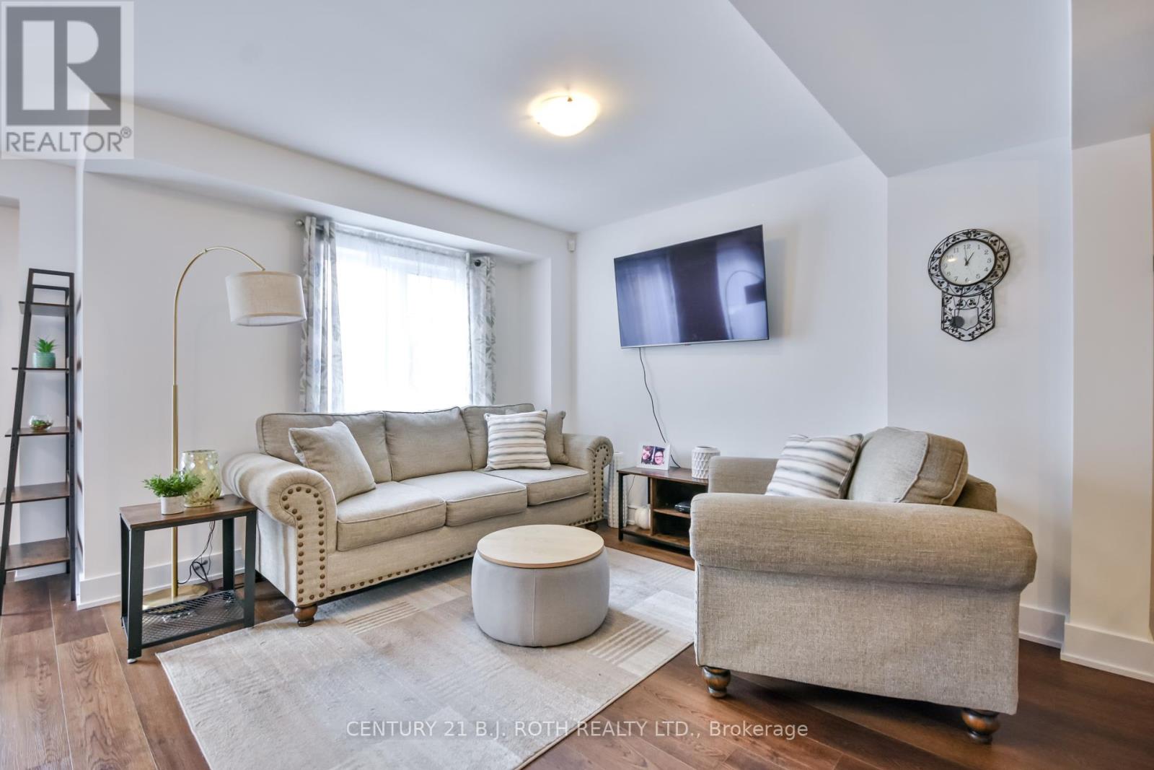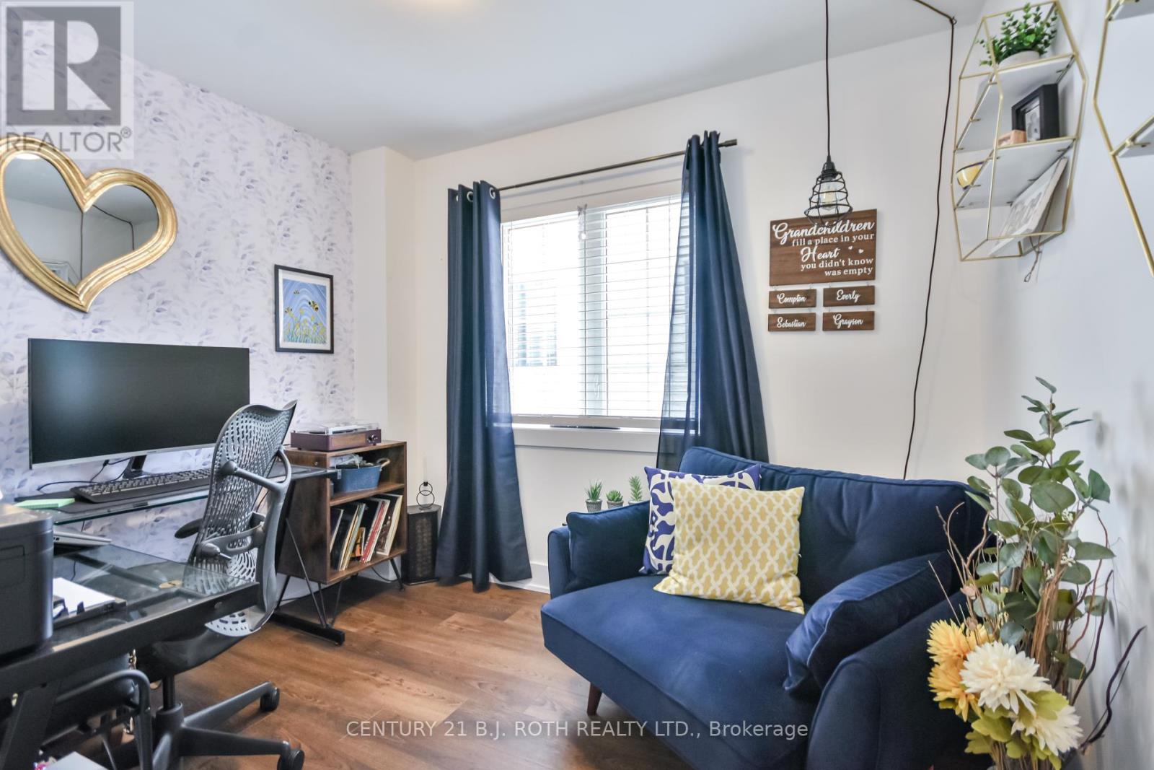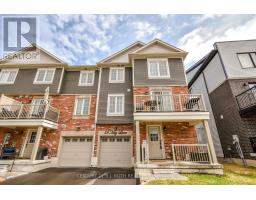32 Hay Lane Barrie, Ontario L9J 0C2
$699,900
Location, Location, Location! Welcome to 32 Hay Lane, nestled in one of Barrie's most desirable communities. This stunning freehold end-unit townhome is loaded with high-end upgrades and stylish finishes throughout! Step inside to a spacious front foyer featuring a walk-in closet, modern powder room with a touchless faucet, laundry/utility room, and convenient inside entry from the garage. Natural light fills the open-concept second floor living space. You'll fall in love with the gorgeous kitchen complete with quartz countertops, upgraded appliances, gorgeous backsplash, statement lighting, and a huge island that's perfect for gatherings. The kitchen flows effortlessly into the bright living and dining areas, with large windows and a walk-out to your private balcony. A stylish barn-door opens to a den that offers flexible use perfect as a home office, play area, or extra guest space. Upstairs, you'll find an impressive primary suite featuring a generous closet and a 3-piece ensuite with a glass shower and touchless tap. Two additional well sized bedrooms complete the third floor. Countless upgrades in this home include premium lighting throughout, backsplash, shaker doors, hardwood stairs, and luxury vinyl plank flooring throughout! All of this with easy access to Hwy 400, walk to top-rated schools, parks, shopping, and every convenience you need! (id:50886)
Property Details
| MLS® Number | S12086260 |
| Property Type | Single Family |
| Community Name | Rural Barrie Southeast |
| Amenities Near By | Park, Public Transit, Place Of Worship, Schools |
| Equipment Type | Water Heater |
| Features | Carpet Free |
| Parking Space Total | 2 |
| Rental Equipment Type | Water Heater |
| Structure | Deck |
Building
| Bathroom Total | 3 |
| Bedrooms Above Ground | 3 |
| Bedrooms Total | 3 |
| Age | 0 To 5 Years |
| Appliances | Garage Door Opener Remote(s), Dishwasher, Dryer, Microwave, Stove, Washer, Refrigerator |
| Construction Style Attachment | Attached |
| Cooling Type | Central Air Conditioning |
| Exterior Finish | Brick, Vinyl Siding |
| Fire Protection | Security System |
| Flooring Type | Ceramic, Vinyl |
| Foundation Type | Concrete |
| Half Bath Total | 1 |
| Heating Fuel | Natural Gas |
| Heating Type | Forced Air |
| Stories Total | 3 |
| Size Interior | 1,500 - 2,000 Ft2 |
| Type | Row / Townhouse |
| Utility Water | Municipal Water |
Parking
| Attached Garage | |
| Garage | |
| Inside Entry |
Land
| Acreage | No |
| Land Amenities | Park, Public Transit, Place Of Worship, Schools |
| Sewer | Sanitary Sewer |
| Size Depth | 45 Ft |
| Size Frontage | 27 Ft ,1 In |
| Size Irregular | 27.1 X 45 Ft |
| Size Total Text | 27.1 X 45 Ft |
| Zoning Description | Residential |
Rooms
| Level | Type | Length | Width | Dimensions |
|---|---|---|---|---|
| Second Level | Kitchen | 3.68 m | 3.16 m | 3.68 m x 3.16 m |
| Second Level | Living Room | 4.17 m | 3.26 m | 4.17 m x 3.26 m |
| Second Level | Dining Room | 3.53 m | 2.47 m | 3.53 m x 2.47 m |
| Second Level | Office | 2.43 m | 3.16 m | 2.43 m x 3.16 m |
| Third Level | Bedroom | 3.56 m | 2.74 m | 3.56 m x 2.74 m |
| Third Level | Bedroom 2 | 2.49 m | 3.16 m | 2.49 m x 3.16 m |
| Third Level | Primary Bedroom | 2.92 m | 3.93 m | 2.92 m x 3.93 m |
| Main Level | Foyer | 1.76 m | 3.81 m | 1.76 m x 3.81 m |
| Main Level | Utility Room | 3.53 m | 3.16 m | 3.53 m x 3.16 m |
Utilities
| Cable | Installed |
| Sewer | Installed |
https://www.realtor.ca/real-estate/28175632/32-hay-lane-barrie-rural-barrie-southeast
Contact Us
Contact us for more information
Kyla Vavala
Broker
(705) 796-6913
kyla-vavala.c21.ca/
www.facebook.com/#!/pages/Kyla-Vavala-A-Name-That-Friends-Recommend-Century21-BJRoth-Realty-
twitter.com/kylavavala
www.linkedin.com/feed/
355 Bayfield Street, Unit 5, 106299 & 100088
Barrie, Ontario L4M 3C3
(705) 721-9111
(705) 721-9182
bjrothrealty.c21.ca/
Danya Daoust
Salesperson
355 Bayfield Street, Unit 5, 106299 & 100088
Barrie, Ontario L4M 3C3
(705) 721-9111
(705) 721-9182
bjrothrealty.c21.ca/



