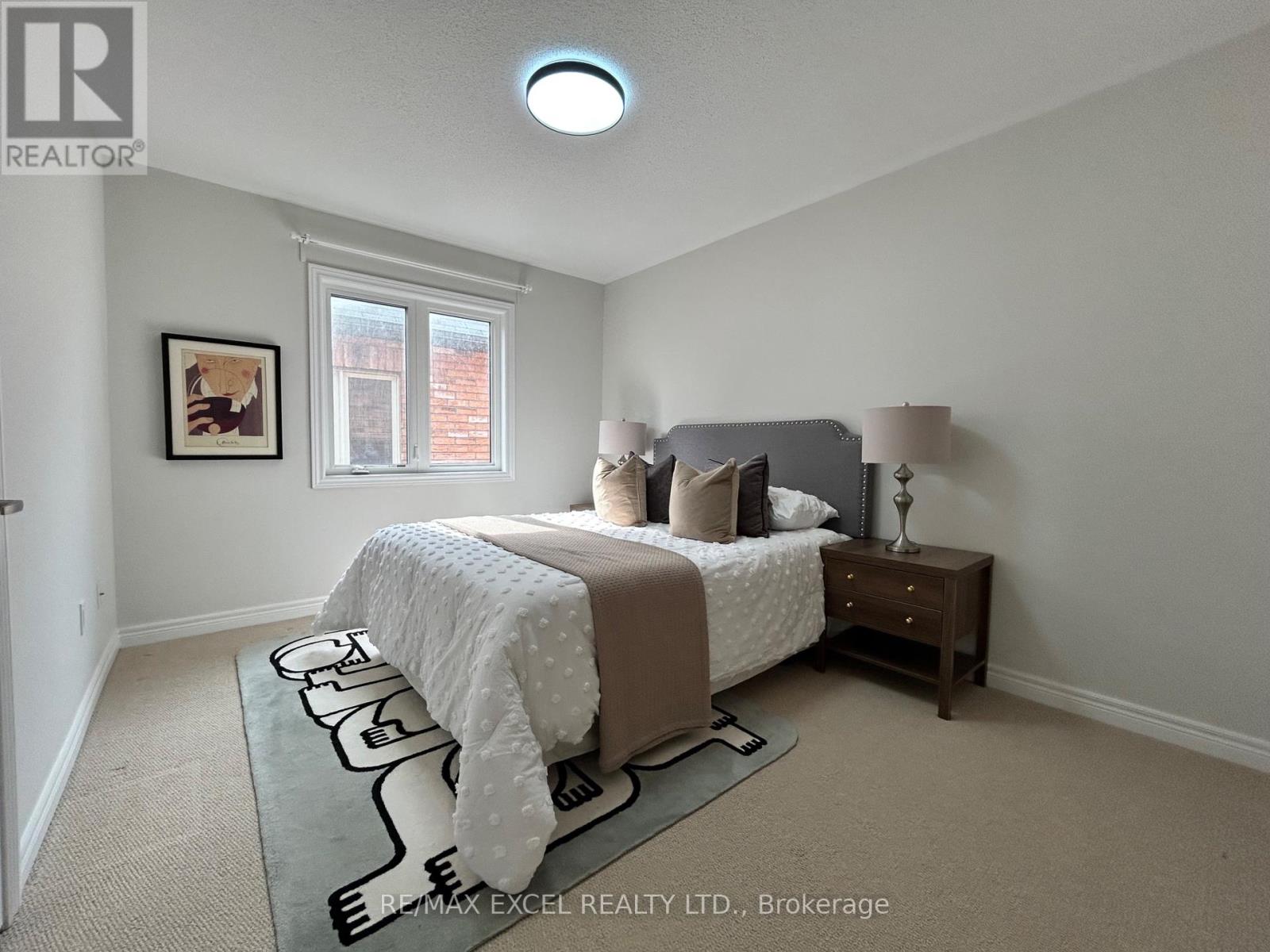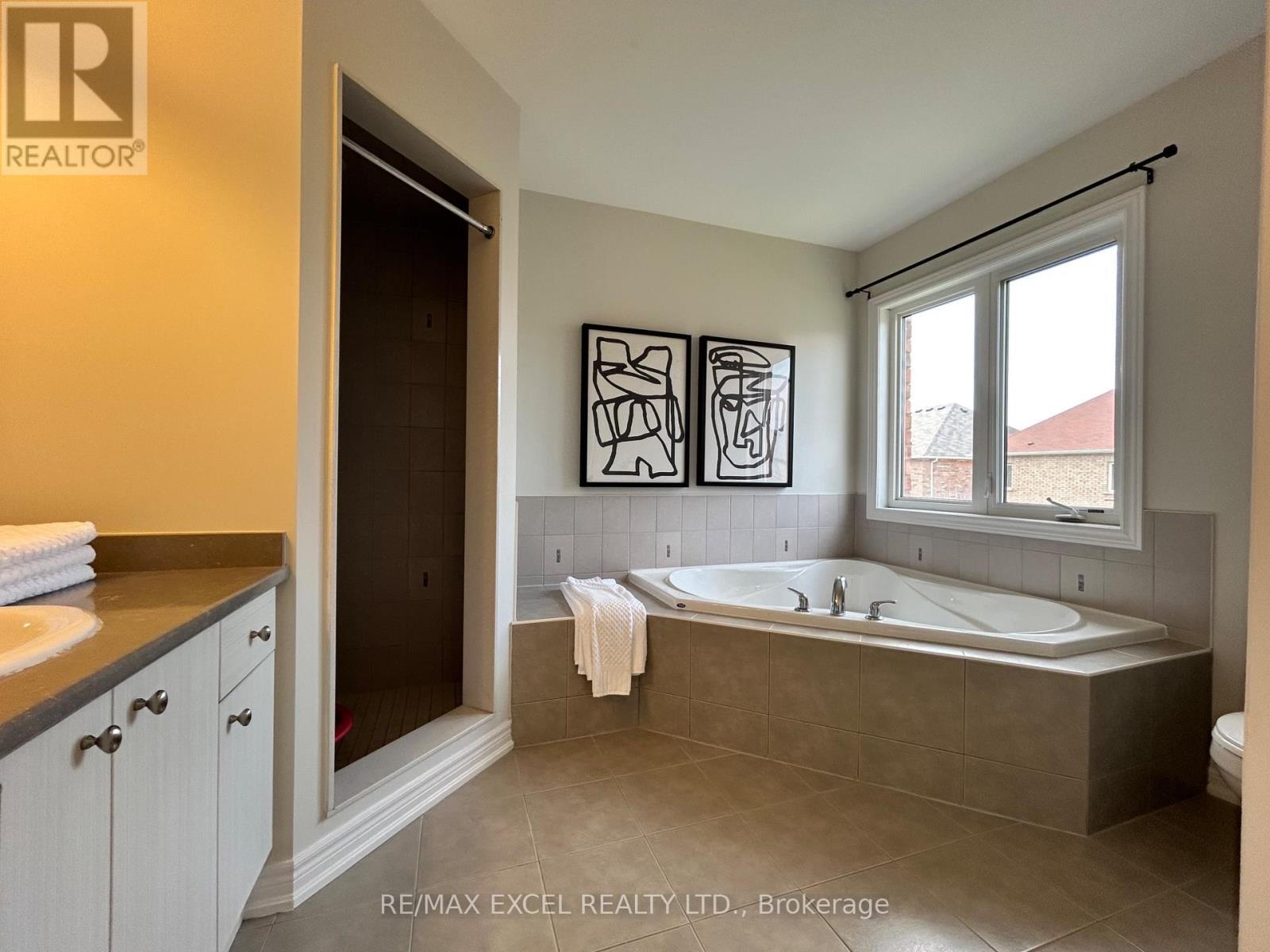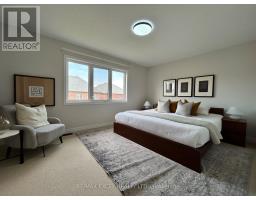32 Hyacinth Street Markham, Ontario L6E 0P4
$4,000 Monthly
Exquisite luxury residence nestled in the heart of Markham's prestigious Wismer community. This stunning 4-bedroom, 3-bathroom detached home is a harmonious blend of elegance, modern convenience, and serene living.The sophisticated brick facade, complemented by a two car garage and an inviting double-door entrance, creates a striking first impression. This home sits on a spacious lot without a sidewalk, offering abundant parking and an enhanced sense of privacy. Inside, the open-concept layout is graced by soaring 9-foot ceilings, bathing the interiors in natural light and accentuating the spaciousness of every room. Beautifully upgraded hardwood floors flow seamlessly throughout the main level, leading to a cozy family room centered around a charming fireplace-perfect for intimate gatherings.The heart of this home is the gourmet kitchen, a culinary masterpiece equipped with premium stainless steel appliances and sleek countertops. With an adjoining sun-filled breakfast area, it opens onto a private, landscaped backyard, a tranquil escape for relaxation or entertainment.Upstairs, four generously sized bedrooms provide luxurious living spaces. The primary bedroom is a true sanctuary, featuring a walk-in closet and a contemporary 5-piece ensuite with spa-like finishes. Each additional bedroom offers comfort and versatility, ideal for family or guests.This prime location, just steps away from the top-ranked Bur Oak S.S., parks, and essential amenities, ensures an enviable lifestyle of convenience and community. Walking Distance To Mount Joy Go Station, Parks, Schools, Restaurants & Shops, Minutes To Hospital, 407 & Major HWY. High Demand Wismer Public/Sam Chapman French Immersion/Bur Oak Secondary H.S. (id:50886)
Property Details
| MLS® Number | N11998254 |
| Property Type | Single Family |
| Community Name | Wismer |
| Parking Space Total | 4 |
| Structure | Deck |
Building
| Bathroom Total | 3 |
| Bedrooms Above Ground | 4 |
| Bedrooms Total | 4 |
| Appliances | Central Vacuum, Dishwasher, Dryer, Garage Door Opener, Water Heater, Hood Fan, Stove, Washer, Refrigerator |
| Basement Development | Unfinished |
| Basement Type | N/a (unfinished) |
| Construction Style Attachment | Detached |
| Cooling Type | Central Air Conditioning |
| Exterior Finish | Brick |
| Fireplace Present | Yes |
| Fireplace Total | 1 |
| Flooring Type | Hardwood, Ceramic, Carpeted |
| Foundation Type | Concrete |
| Half Bath Total | 1 |
| Heating Fuel | Natural Gas |
| Heating Type | Forced Air |
| Stories Total | 2 |
| Type | House |
| Utility Water | Municipal Water |
Parking
| Garage |
Land
| Acreage | No |
| Sewer | Sanitary Sewer |
| Size Depth | 98 Ft ,5 In |
| Size Frontage | 38 Ft |
| Size Irregular | 38.06 X 98.43 Ft |
| Size Total Text | 38.06 X 98.43 Ft |
Rooms
| Level | Type | Length | Width | Dimensions |
|---|---|---|---|---|
| Second Level | Primary Bedroom | 5.31 m | 3.44 m | 5.31 m x 3.44 m |
| Second Level | Bedroom 2 | 3.44 m | 3.44 m | 3.44 m x 3.44 m |
| Second Level | Bedroom 3 | 3.2 m | 3.51 m | 3.2 m x 3.51 m |
| Second Level | Bedroom 4 | 3.32 m | 3.85 m | 3.32 m x 3.85 m |
| Main Level | Living Room | 5.01 m | 3.52 m | 5.01 m x 3.52 m |
| Main Level | Dining Room | 3.72 m | 3.52 m | 3.72 m x 3.52 m |
| Main Level | Kitchen | 3.13 m | 3.44 m | 3.13 m x 3.44 m |
| Main Level | Eating Area | 3.13 m | 3.44 m | 3.13 m x 3.44 m |
https://www.realtor.ca/real-estate/27975218/32-hyacinth-street-markham-wismer-wismer
Contact Us
Contact us for more information
Eko Liu
Salesperson
www.ekoliu.ca/
www.facebook.com/ekoliuca/
twitter.com/ekoliuca
www.linkedin.com/in/ekoliu/
50 Acadia Ave Suite 120
Markham, Ontario L3R 0B3
(905) 475-4750
(905) 475-4770
www.remaxexcel.com/









































