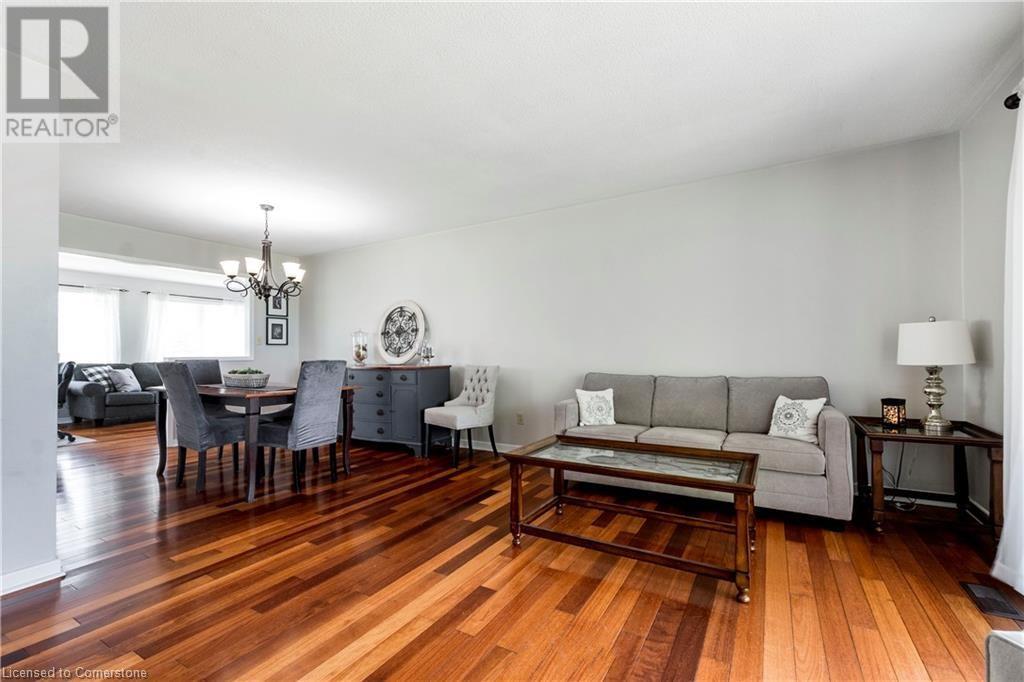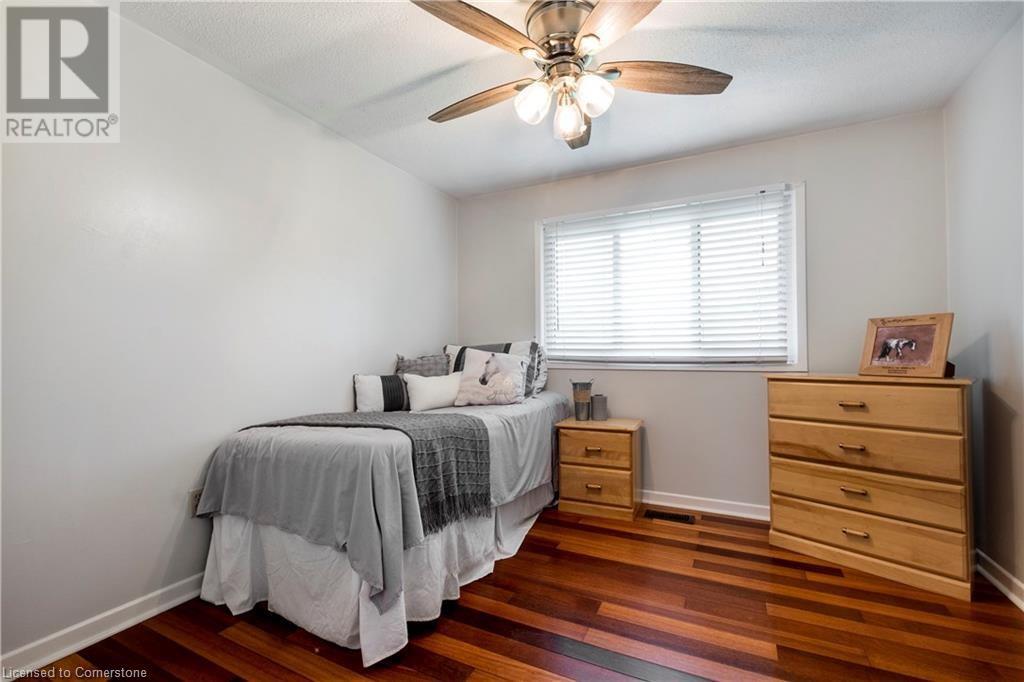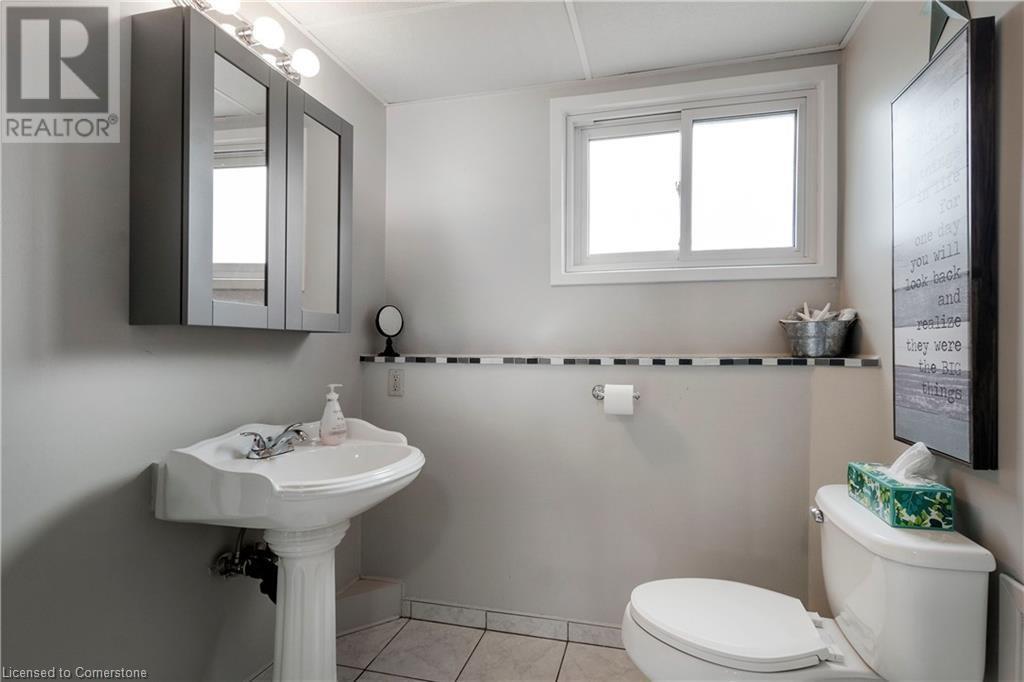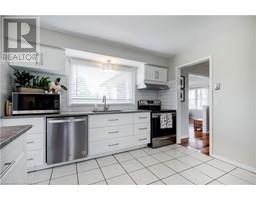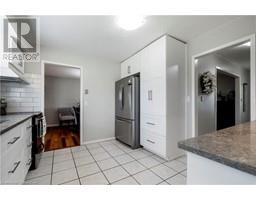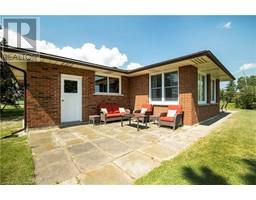32 Irish Line Cayuga, Ontario N0A 1E0
$1,175,000
Welcome to 32 Irish Line, Cayuga! Embrace the expansive, tranquil country lifestyle offered by this beautiful 8+ acre property. Spacious 4 level sidesplit 3 BR 2 bath home with attached oversized, insulated double garage (doors and openers 2019). Updates include kitchen with shaker cabinets, large pantry, quartz counters and stainless appliances, furnace and A/C (all 2020/21), siding (2023) and wood flooring. 6000 gal cistern and 200 amp service. The open main floor includes living, dining and family rooms. A second family room boasts a brick accent wall with cozy, energy-efficient wood-stove. Modern metal sided outbuilding set up for horses with 5 box stalls, rubber mats, insulated tack/feed room, water, stall cameras and LED lighting. 3 grass paddocks and an all-season paddock fenced with professionally installed vinyl rail fencing in a park-like setting with mature trees, perennial gardens, hay fields and apple orchard. Amenities like restaurants, shopping, activities, walking trails, fishing and water sports on the Grand River are nearby. 2 large sheds and 3 driveways (paved double drive to house, separate driveway to shop/barn and 3rd driveway for equipment/trailers/RV's) are perfect for hobbyists or car enthusiasts, offering a unique opportunity to move to a country paradise. (id:50886)
Property Details
| MLS® Number | 40708451 |
| Property Type | Single Family |
| Amenities Near By | Golf Nearby, Hospital, Park, Place Of Worship, Shopping |
| Community Features | Quiet Area, School Bus |
| Equipment Type | Propane Tank |
| Features | Corner Site, Paved Driveway, Country Residential, Sump Pump, Automatic Garage Door Opener |
| Parking Space Total | 12 |
| Rental Equipment Type | Propane Tank |
| Structure | Shed, Porch |
Building
| Bathroom Total | 2 |
| Bedrooms Above Ground | 3 |
| Bedrooms Total | 3 |
| Appliances | Dishwasher, Refrigerator, Stove, Hood Fan, Window Coverings, Garage Door Opener |
| Basement Development | Unfinished |
| Basement Type | Full (unfinished) |
| Construction Style Attachment | Detached |
| Cooling Type | Central Air Conditioning |
| Exterior Finish | Brick, Vinyl Siding |
| Fixture | Ceiling Fans |
| Foundation Type | Poured Concrete |
| Heating Fuel | Propane |
| Heating Type | Forced Air |
| Size Interior | 1,851 Ft2 |
| Type | House |
| Utility Water | Cistern |
Parking
| Attached Garage | |
| Visitor Parking |
Land
| Acreage | Yes |
| Fence Type | Fence |
| Land Amenities | Golf Nearby, Hospital, Park, Place Of Worship, Shopping |
| Sewer | Septic System |
| Size Irregular | 8.215 |
| Size Total | 8.215 Ac|5 - 9.99 Acres |
| Size Total Text | 8.215 Ac|5 - 9.99 Acres |
| Zoning Description | H A3 |
Rooms
| Level | Type | Length | Width | Dimensions |
|---|---|---|---|---|
| Second Level | Bedroom | 12'1'' x 13'5'' | ||
| Second Level | 4pc Bathroom | 7'10'' x 9'9'' | ||
| Second Level | Bedroom | 9'11'' x 9'11'' | ||
| Second Level | Primary Bedroom | 12'2'' x 12'6'' | ||
| Third Level | Laundry Room | 12'8'' x 11'4'' | ||
| Third Level | 3pc Bathroom | 7'7'' x 6'10'' | ||
| Third Level | Family Room | 19'3'' x 13'8'' | ||
| Basement | Storage | 23'7'' x 10'11'' | ||
| Basement | Storage | 20'4'' x 11'4'' | ||
| Main Level | Family Room | 16'1'' x 11'7'' | ||
| Main Level | Kitchen | 11'2'' x 10'10'' | ||
| Main Level | Dining Room | 10'7'' x 10'0'' | ||
| Main Level | Living Room | 16'7'' x 13'3'' | ||
| Main Level | Foyer | 4'9'' x 13'3'' |
https://www.realtor.ca/real-estate/28060189/32-irish-line-cayuga
Contact Us
Contact us for more information
Naim Hassab
Salesperson
(905) 333-3616
1070 Stone Church Road East #42, #43
Hamilton, Ontario L8W 3K8
(905) 385-9200
(905) 333-3616














