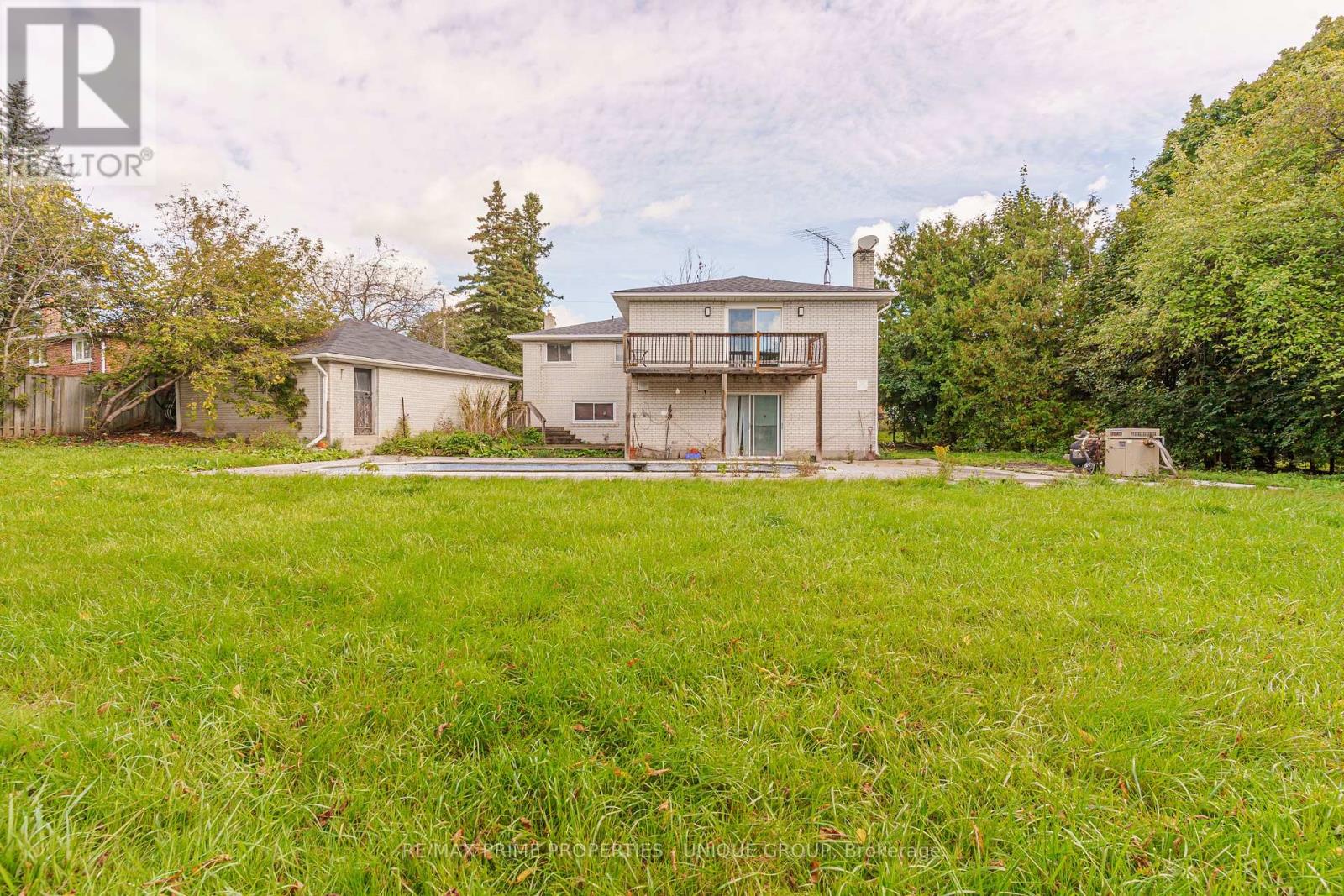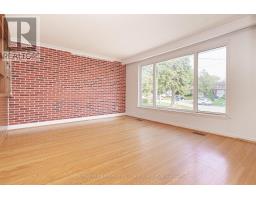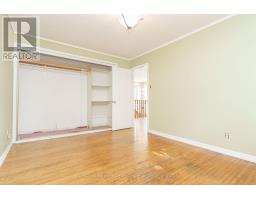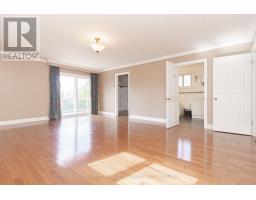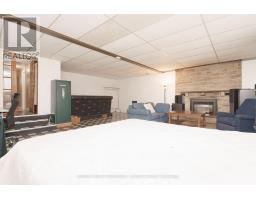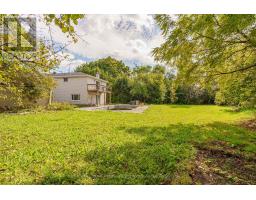32 King Richard Court Markham, Ontario L3P 1M1
$1,780,000
This spacious raised bungalow offers endless potential on an impressive lot, perfect for those looking to create their dream home. With a generous footprint and a thoughtfully designed addition at the back, this property is bursting with possibilities. The heart of the home features plenty of space for family gatherings, with room to update and customize. Huge master bedroom complete with an ensuite bathroom and a walk-in closet. This home sits on an expansive lot! With ample outdoor space for gardening, entertaining, or simply enjoying nature, this property offers endless possibilities. The pool is non operational. (id:50886)
Property Details
| MLS® Number | N9381484 |
| Property Type | Single Family |
| Community Name | Bullock |
| Features | Irregular Lot Size |
| ParkingSpaceTotal | 6 |
| PoolType | Inground Pool |
Building
| BathroomTotal | 3 |
| BedroomsAboveGround | 3 |
| BedroomsBelowGround | 2 |
| BedroomsTotal | 5 |
| ArchitecturalStyle | Raised Bungalow |
| ConstructionStyleAttachment | Detached |
| CoolingType | Central Air Conditioning |
| ExteriorFinish | Brick |
| FireplacePresent | Yes |
| FlooringType | Hardwood, Vinyl, Laminate |
| FoundationType | Concrete |
| HeatingFuel | Natural Gas |
| HeatingType | Forced Air |
| StoriesTotal | 1 |
| SizeInterior | 1999.983 - 2499.9795 Sqft |
| Type | House |
| UtilityWater | Municipal Water |
Parking
| Detached Garage |
Land
| Acreage | No |
| Sewer | Sanitary Sewer |
| SizeDepth | 277 Ft |
| SizeFrontage | 35 Ft ,6 In |
| SizeIrregular | 35.5 X 277 Ft |
| SizeTotalText | 35.5 X 277 Ft|1/2 - 1.99 Acres |
Rooms
| Level | Type | Length | Width | Dimensions |
|---|---|---|---|---|
| Flat | Workshop | 7.52 m | 6.83 m | 7.52 m x 6.83 m |
| Lower Level | Recreational, Games Room | 7.47 m | 6.86 m | 7.47 m x 6.86 m |
| Lower Level | Bedroom 4 | 4.89 m | 3.62 m | 4.89 m x 3.62 m |
| Lower Level | Den | 3.18 m | 3.18 m | 3.18 m x 3.18 m |
| Lower Level | Bedroom 5 | 5.17 m | 3.12 m | 5.17 m x 3.12 m |
| Upper Level | Living Room | 4.28 m | 3.98 m | 4.28 m x 3.98 m |
| Upper Level | Dining Room | 2.79 m | 3.96 m | 2.79 m x 3.96 m |
| Upper Level | Kitchen | 3.02 m | 2.25 m | 3.02 m x 2.25 m |
| Upper Level | Eating Area | 3.02 m | 2.25 m | 3.02 m x 2.25 m |
| Upper Level | Primary Bedroom | 6.07 m | 4.76 m | 6.07 m x 4.76 m |
| Upper Level | Bedroom 2 | 3.02 m | 3.96 m | 3.02 m x 3.96 m |
| Upper Level | Bedroom 3 | 2.91 m | 3.96 m | 2.91 m x 3.96 m |
https://www.realtor.ca/real-estate/27501695/32-king-richard-court-markham-bullock-bullock
Interested?
Contact us for more information
Asif Khan
Broker of Record
1251 Yonge Street
Toronto, Ontario M4T 1W6


































