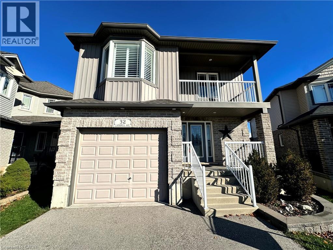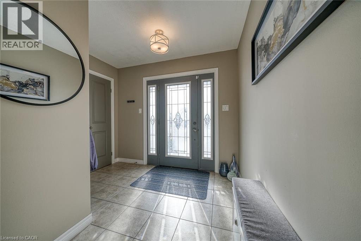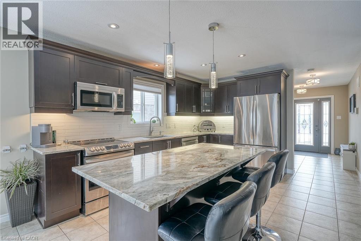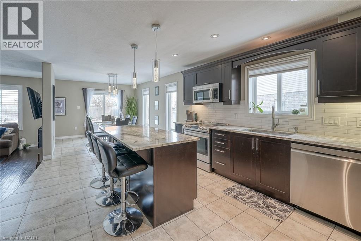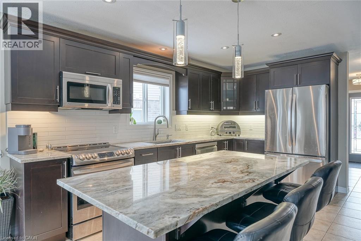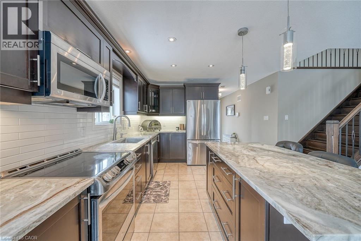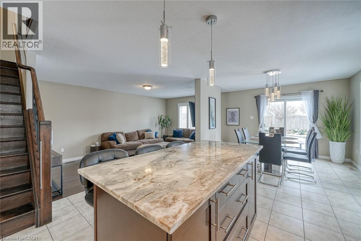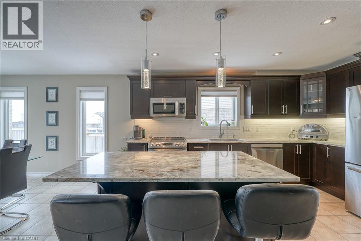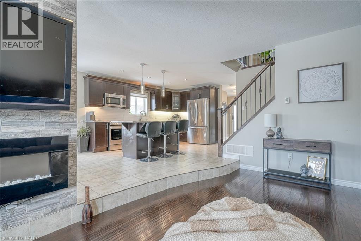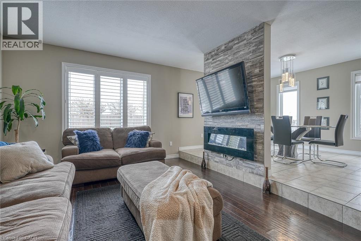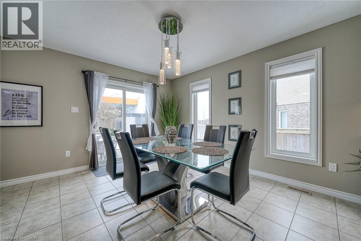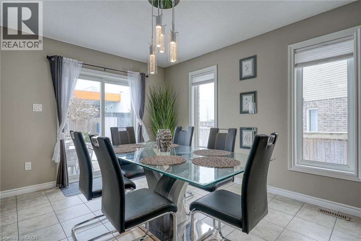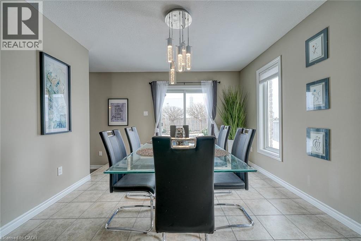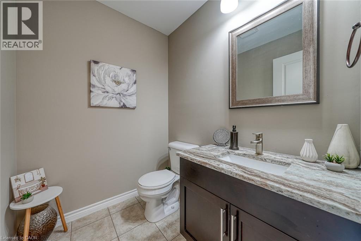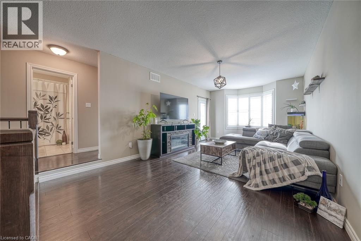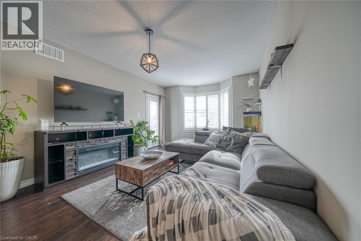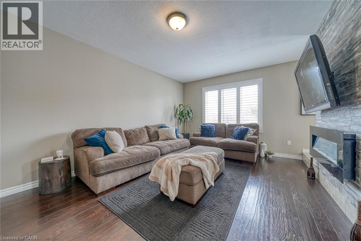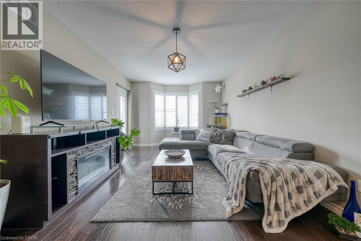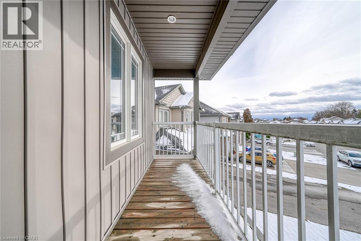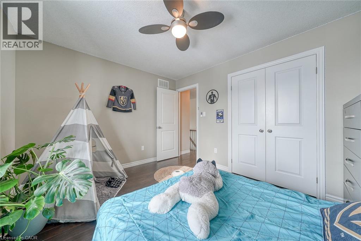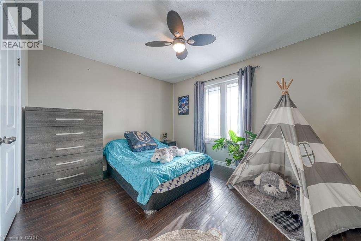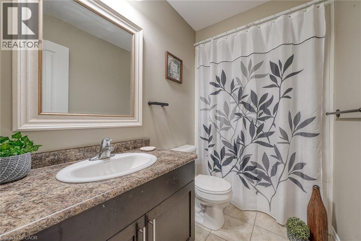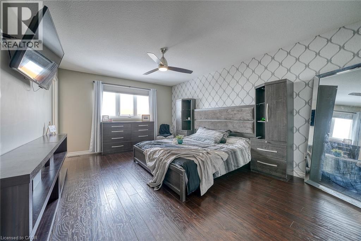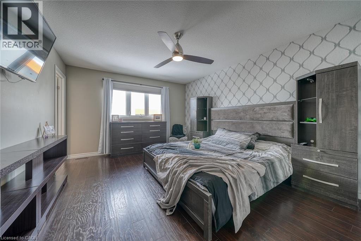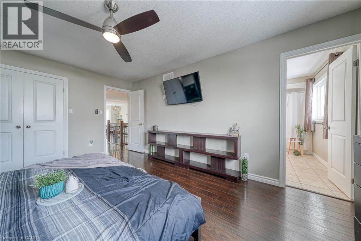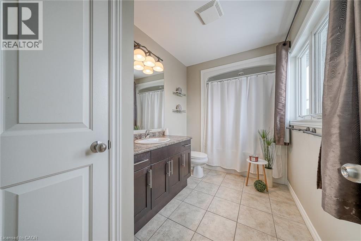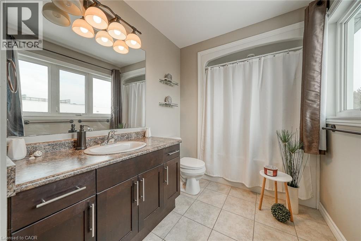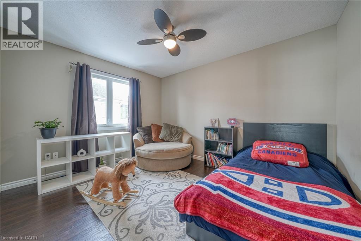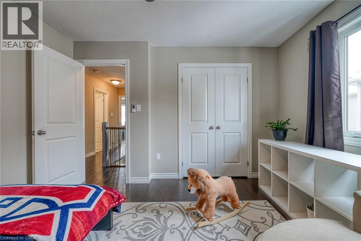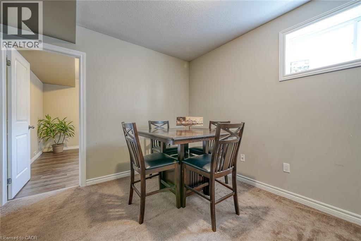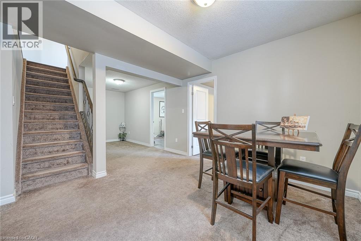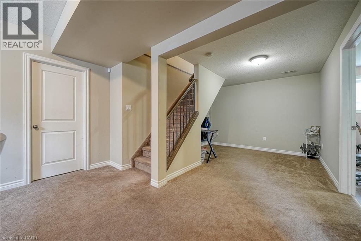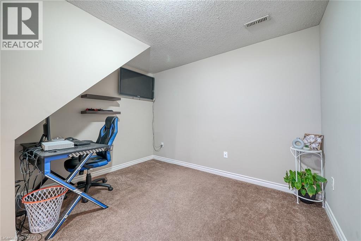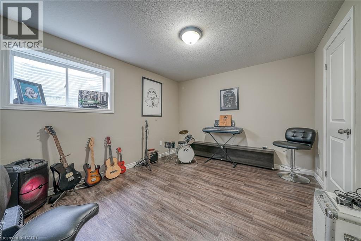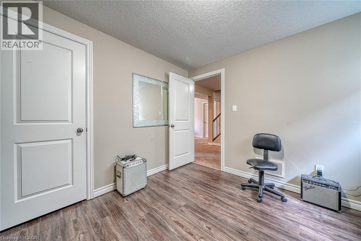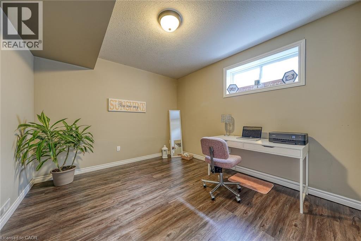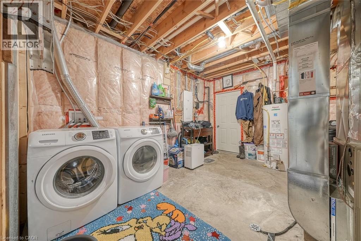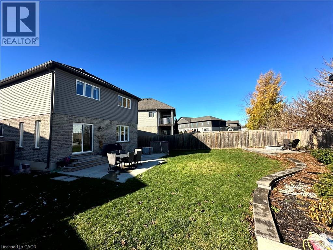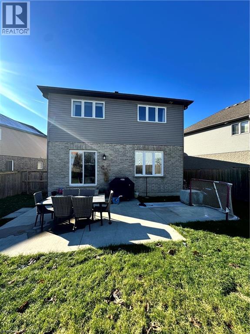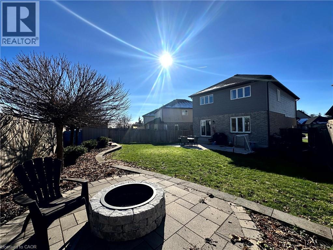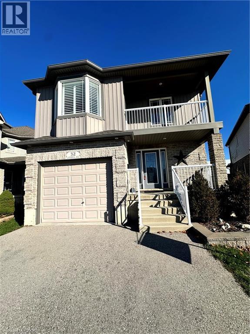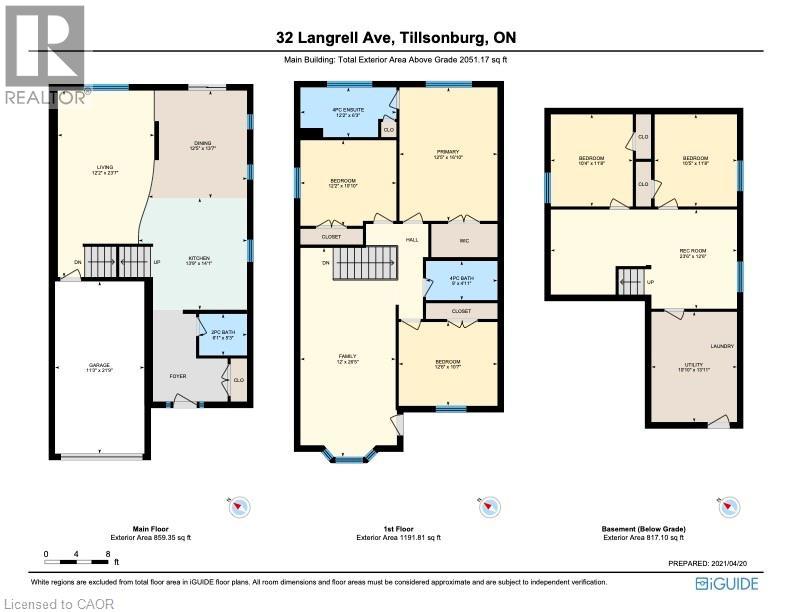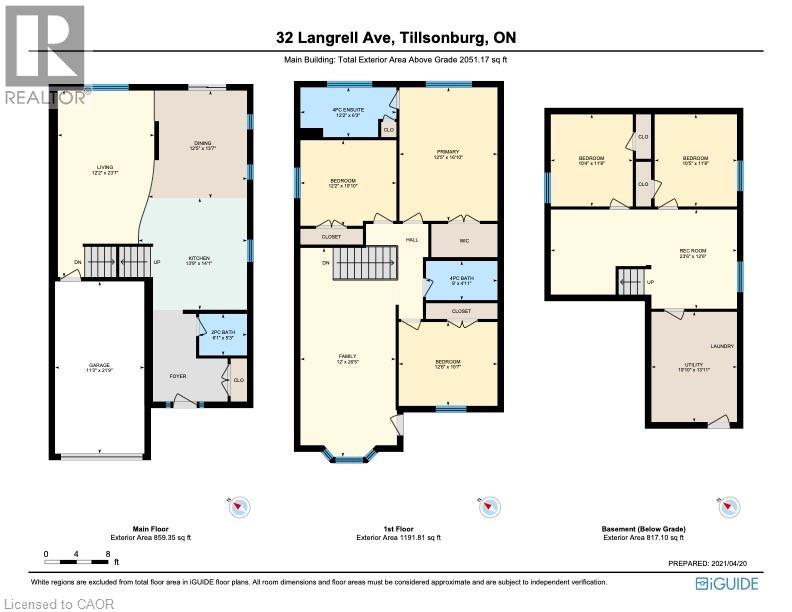32 Langrell Avenue Tillsonburg, Ontario N4G 5X8
$689,000
Welcome to 32 Langrell Avenue Tucked away on a private pie-shaped lot with an extended driveway, this beautiful move-in ready home is designed for modern family living. Offering five bedrooms, two and a half bathrooms, and just over 2,000 square feet of above-grade space plus a fully finished basement, it’s the kind of home that truly has room for everyone. The main floor welcomes you with an inviting open-concept layout, complete with sleek laminate and tile flooring, updated lighting, and an abundance of natural light that fills every corner. The living room is the perfect spot to unwind, while a convenient powder room adds practicality to the space. In the kitchen, style meets function — with stainless steel appliances, quartz countertops, a subway tile backsplash, and a spacious island with seating for four. Whether you’re cooking a family meal or hosting friends, this space is made to impress. Upstairs, you’ll find a bright family room that opens onto a private covered balcony — the ideal spot to enjoy your morning coffee or watch the sunset. The primary bedroom features a walk-in closet and a 4-piece ensuite, while two additional bedrooms and another full bathroom complete this level. The finished basement expands your living area with two more bedrooms, a recreation space, and a generous laundry room — perfect for guests, teens, or a home office setup. Step outside to a fully fenced backyard with no rear neighbours, a large concrete patio, and beautifully maintained landscaping — a private retreat for kids, pets, and gatherings alike. Located in a quiet, family-oriented neighbourhood, 32 Langrell Avenue is just minutes from schools, parks, shopping, and offers quick access to Highway 401. This home delivers the space, comfort, and lifestyle your family has been searching for. (id:50886)
Property Details
| MLS® Number | 40787384 |
| Property Type | Single Family |
| Amenities Near By | Hospital, Park, Place Of Worship, Playground, Schools, Shopping |
| Communication Type | High Speed Internet |
| Community Features | Quiet Area, Community Centre, School Bus |
| Equipment Type | Water Heater |
| Features | Paved Driveway, Sump Pump, Automatic Garage Door Opener |
| Parking Space Total | 5 |
| Rental Equipment Type | Water Heater |
| Structure | Shed, Porch |
Building
| Bathroom Total | 3 |
| Bedrooms Above Ground | 3 |
| Bedrooms Below Ground | 2 |
| Bedrooms Total | 5 |
| Appliances | Dishwasher, Dryer, Refrigerator, Stove, Water Softener, Washer, Microwave Built-in, Window Coverings, Garage Door Opener |
| Architectural Style | 2 Level |
| Basement Development | Finished |
| Basement Type | Full (finished) |
| Constructed Date | 2013 |
| Construction Style Attachment | Detached |
| Cooling Type | Central Air Conditioning |
| Exterior Finish | Brick, Vinyl Siding |
| Fire Protection | Smoke Detectors, Alarm System |
| Fireplace Fuel | Electric |
| Fireplace Present | Yes |
| Fireplace Total | 1 |
| Fireplace Type | Other - See Remarks |
| Fixture | Ceiling Fans |
| Foundation Type | Poured Concrete |
| Half Bath Total | 1 |
| Heating Fuel | Natural Gas |
| Heating Type | Forced Air |
| Stories Total | 2 |
| Size Interior | 2,868 Ft2 |
| Type | House |
| Utility Water | Municipal Water |
Parking
| Attached Garage |
Land
| Access Type | Road Access, Highway Access, Highway Nearby |
| Acreage | No |
| Land Amenities | Hospital, Park, Place Of Worship, Playground, Schools, Shopping |
| Sewer | Municipal Sewage System |
| Size Depth | 119 Ft |
| Size Frontage | 27 Ft |
| Size Total Text | Under 1/2 Acre |
| Zoning Description | R1 |
Rooms
| Level | Type | Length | Width | Dimensions |
|---|---|---|---|---|
| Second Level | Family Room | 12'0'' x 26'5'' | ||
| Second Level | Primary Bedroom | 12'5'' x 16'10'' | ||
| Second Level | Full Bathroom | 12'2'' x 6'3'' | ||
| Second Level | Bedroom | 12'6'' x 10'7'' | ||
| Second Level | Bedroom | 12'2'' x 10'10'' | ||
| Second Level | 4pc Bathroom | 9'0'' x 4'11'' | ||
| Basement | Recreation Room | 23'6'' x 12'6'' | ||
| Basement | Bedroom | 10'5'' x 11'8'' | ||
| Basement | Bedroom | 10'4'' x 11'8'' | ||
| Basement | Utility Room | 10'10'' x 13'11'' | ||
| Main Level | Living Room | 12'2'' x 23'7'' | ||
| Main Level | Dining Room | 12'5'' x 13'7'' | ||
| Main Level | Kitchen | 13'9'' x 14'1'' | ||
| Main Level | 2pc Bathroom | 6'1'' x 5'3'' |
Utilities
| Cable | Available |
| Electricity | Available |
| Natural Gas | Available |
| Telephone | Available |
https://www.realtor.ca/real-estate/29101144/32-langrell-avenue-tillsonburg
Contact Us
Contact us for more information
Mark Thomas Woehrle
Broker
(905) 573-1189
www.youtube.com/embed/WbDV7xefXso
markwoehrle.com/
325 Winterberry Dr Unit 4b
Stoney Creek, Ontario L8J 0B6
(905) 573-1188
(905) 573-1189
www.remaxescarpment.com/
Alexandre Lantz
Salesperson
(905) 573-1189
markwoehrle.com/
#102-325 Winterberry Drive
Stoney Creek, Ontario L8J 0B6
(905) 573-1188
(905) 573-1189
www.remaxescarpment.com/

