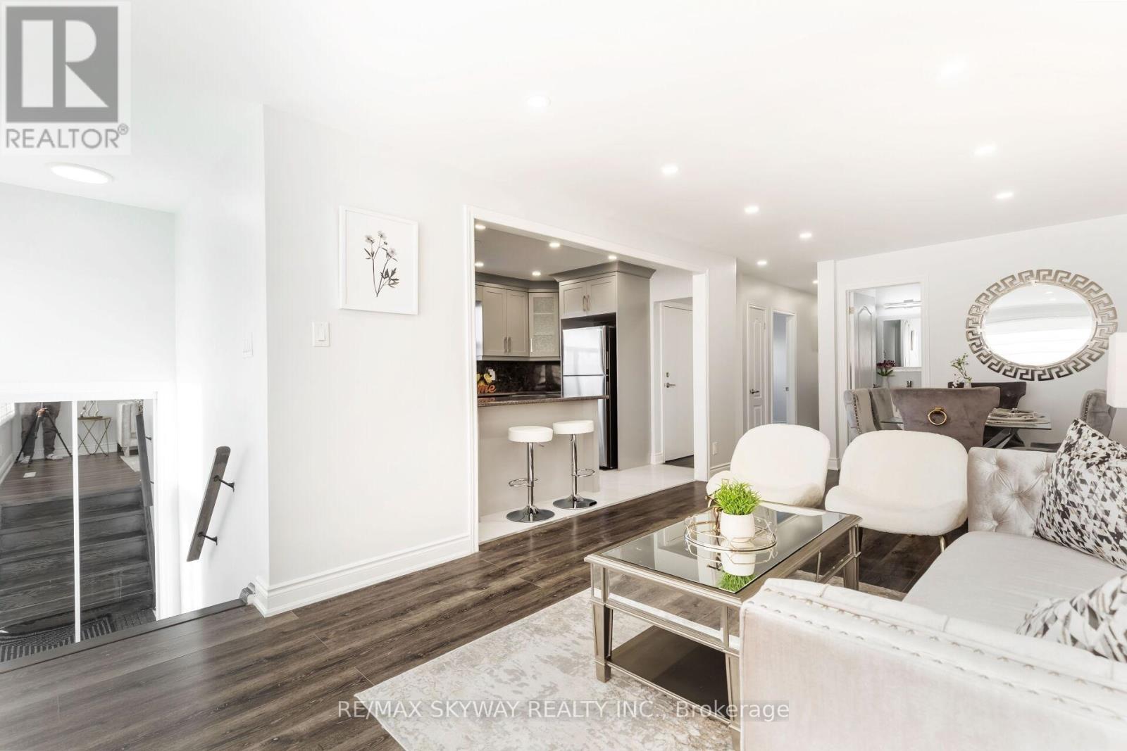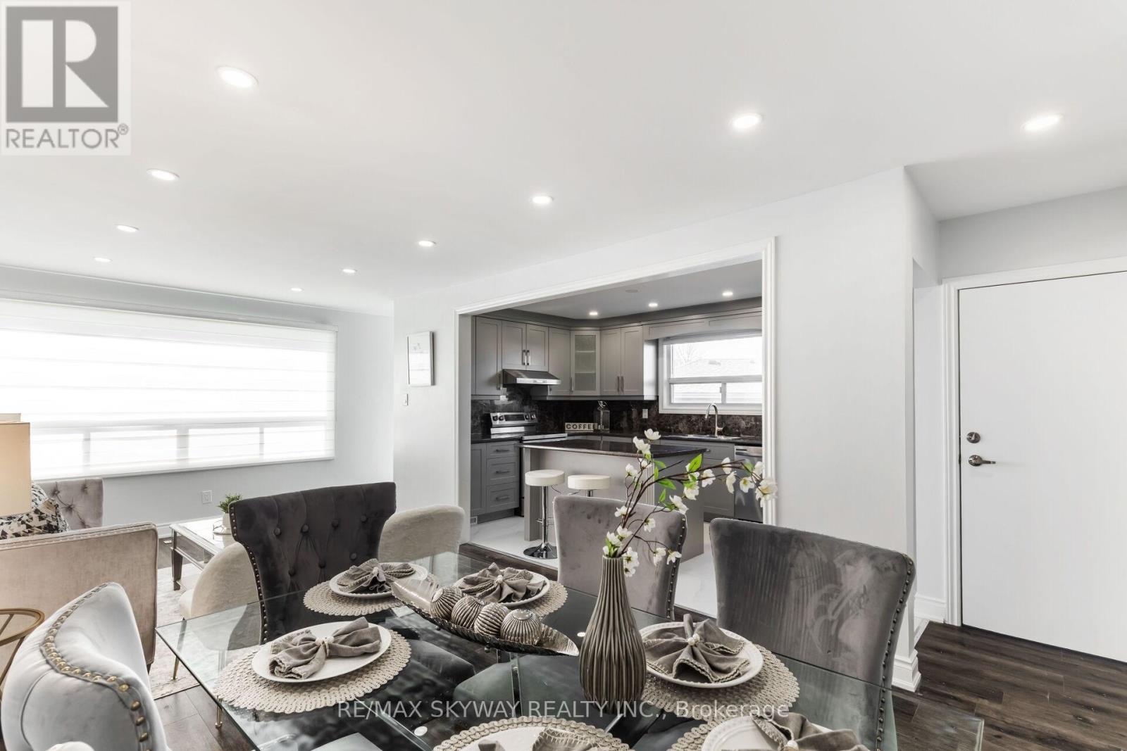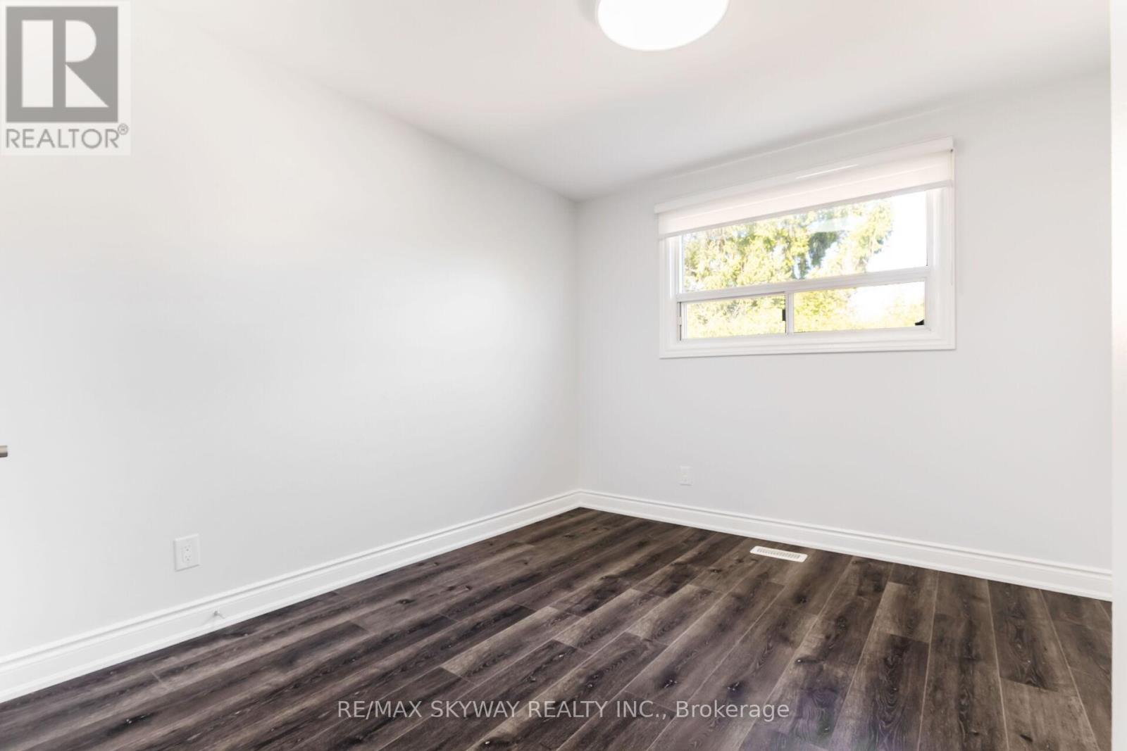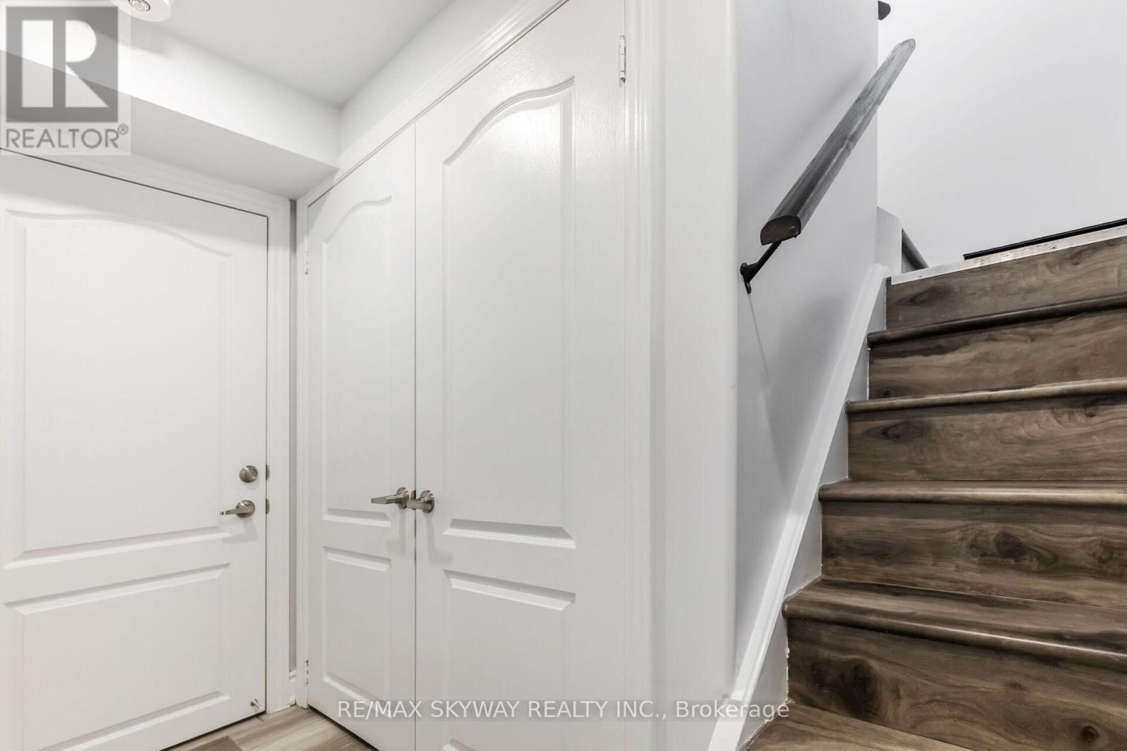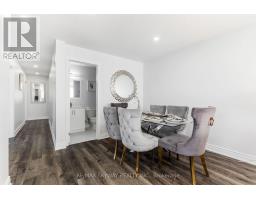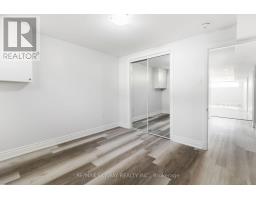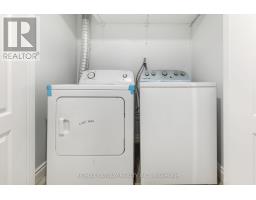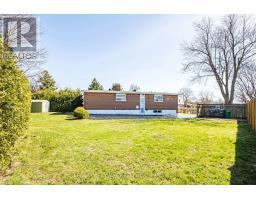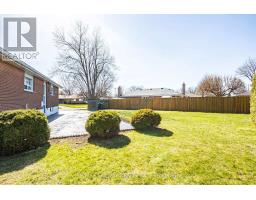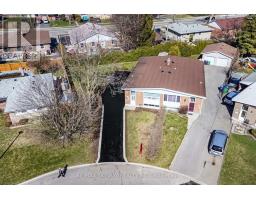32 Langwith Court Brampton, Ontario L6Y 1Z8
$899,900
Welcome to 32 Langwith Court, Brampton! A rare gem, this beautifully upgraded bungalow from top to bottom 3+3 bedrooms, sits on a premium lot with no sidewalk and space to park up to 8 vehicles on the driveway! Featuring 3 spacious bedrooms + 2 full bathrooms (rare to find) on the main with a legal 3 bedroom basement apartment with separate entrance registered as a second dwelling, this home is a true turnkey for a first time home buyer or investment. Step inside to an open-concept living and dining area with large bay window, pot lights and elegant laminate flooring throughout, no carpet anywhere! The fully upgraded kitchen showcases a center island, tall cabinets with breakfast bar, stainless steel appliances, and a stylish backsplash. The master bedroom features a private 4-piece ensuite, while the other two generous size bedrooms share a modern, upgraded bathroom.The legal basement apartment offers a large living room, a beautiful kitchen with granite countertops and backsplash, a massive master bedroom with a walk-in closet and large window, plus two additional good sized bedrooms and a full shared bath. Enjoy the oversized/pool size backyard with a storage shed and ample outdoor space to enjoy your summer bbq, playing with your kids, hosting family & friends or gardening. Conveniently located close to the Brampton Bus Terminal, grocery stores, and top-rated schools. Don't miss this rare opportunity to own a spacious bungalow with a legal basement and incredible income potential. Move-in ready! (id:50886)
Property Details
| MLS® Number | W12091414 |
| Property Type | Single Family |
| Community Name | Brampton South |
| Parking Space Total | 7 |
Building
| Bathroom Total | 3 |
| Bedrooms Above Ground | 3 |
| Bedrooms Below Ground | 3 |
| Bedrooms Total | 6 |
| Appliances | Blinds, Dishwasher, Stove, Window Coverings, Refrigerator |
| Architectural Style | Bungalow |
| Basement Features | Apartment In Basement, Separate Entrance |
| Basement Type | N/a |
| Construction Style Attachment | Semi-detached |
| Cooling Type | Central Air Conditioning |
| Exterior Finish | Brick |
| Flooring Type | Laminate |
| Foundation Type | Concrete |
| Heating Fuel | Natural Gas |
| Heating Type | Forced Air |
| Stories Total | 1 |
| Size Interior | 1,100 - 1,500 Ft2 |
| Type | House |
| Utility Water | Municipal Water |
Parking
| No Garage |
Land
| Acreage | No |
| Sewer | Sanitary Sewer |
| Size Depth | 107 Ft ,6 In |
| Size Frontage | 39 Ft |
| Size Irregular | 39 X 107.5 Ft ; Legal Basement (second Dwelling) |
| Size Total Text | 39 X 107.5 Ft ; Legal Basement (second Dwelling) |
| Zoning Description | R2a |
Rooms
| Level | Type | Length | Width | Dimensions |
|---|---|---|---|---|
| Basement | Bedroom | 3.24 m | 3.18 m | 3.24 m x 3.18 m |
| Basement | Living Room | 5.81 m | 3.96 m | 5.81 m x 3.96 m |
| Basement | Bedroom | 4.14 m | 3.84 m | 4.14 m x 3.84 m |
| Basement | Bedroom | 3.82 m | 3.59 m | 3.82 m x 3.59 m |
| Main Level | Living Room | 6.73 m | 3.91 m | 6.73 m x 3.91 m |
| Main Level | Dining Room | 6.73 m | 3.91 m | 6.73 m x 3.91 m |
| Main Level | Primary Bedroom | 4.14 m | 3.61 m | 4.14 m x 3.61 m |
| Main Level | Bedroom 2 | 3.71 m | 3.53 m | 3.71 m x 3.53 m |
| Main Level | Bedroom 3 | 3.66 m | 3.47 m | 3.66 m x 3.47 m |
| Main Level | Kitchen | 4.11 m | 3.84 m | 4.11 m x 3.84 m |
https://www.realtor.ca/real-estate/28187562/32-langwith-court-brampton-brampton-south-brampton-south
Contact Us
Contact us for more information
Tejvir Dhugga
Broker of Record
2565 Steeles Ave.,e., Ste. 9
Brampton, Ontario L6T 4L6
(905) 791-7900
(905) 791-8500
Kawalpreet Dhugga
Salesperson
2565 Steeles Ave.,e., Ste. 9
Brampton, Ontario L6T 4L6
(905) 791-7900
(905) 791-8500






