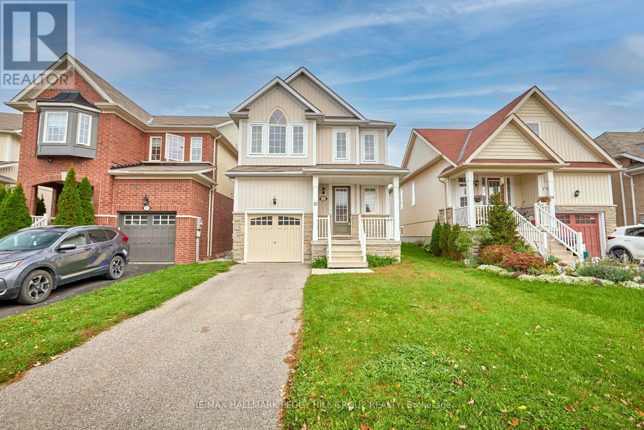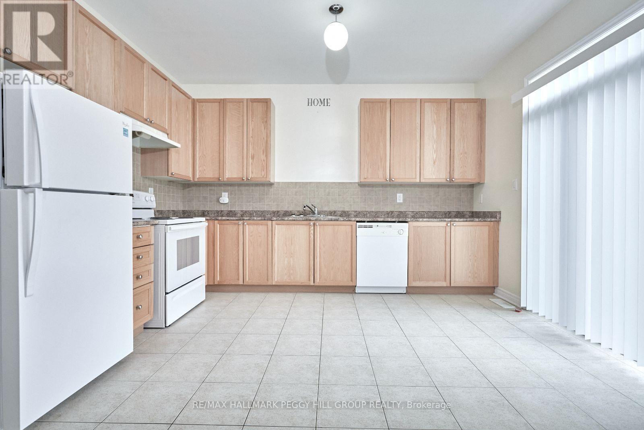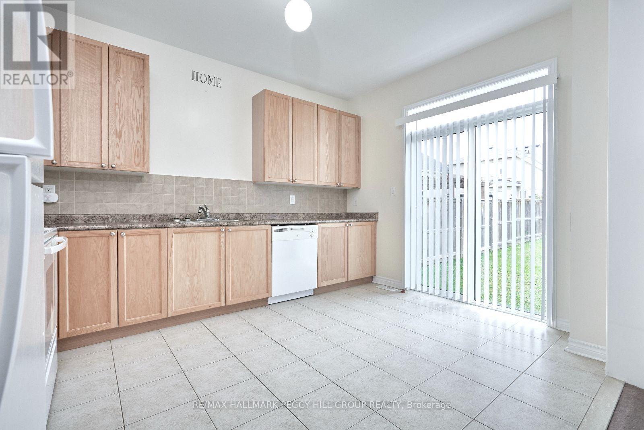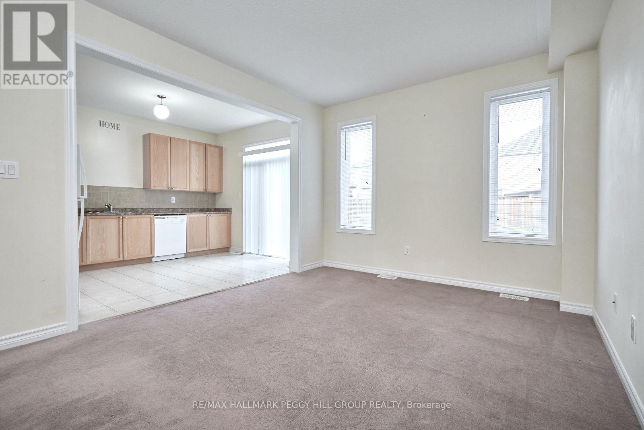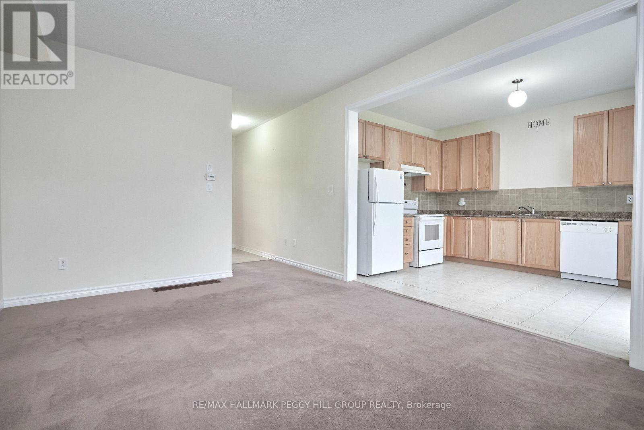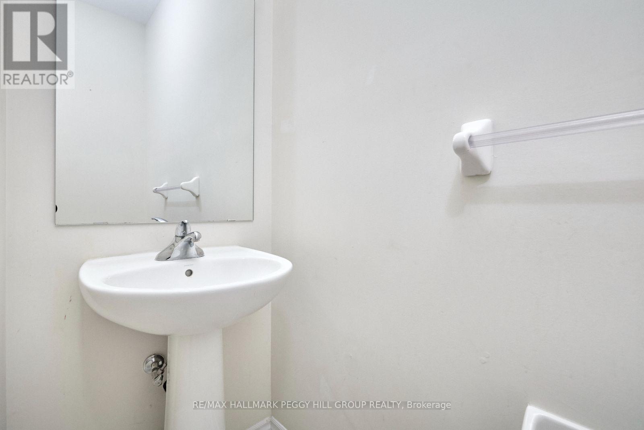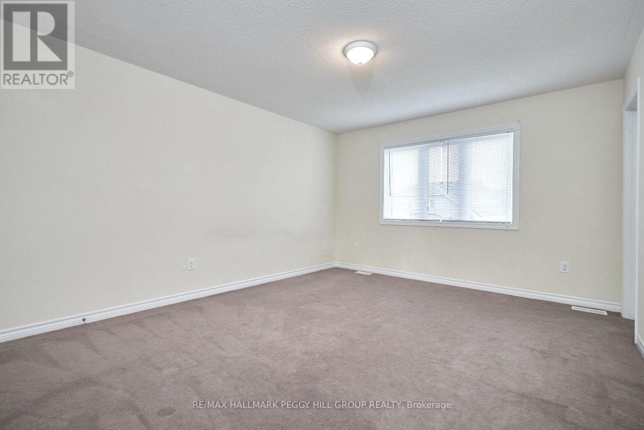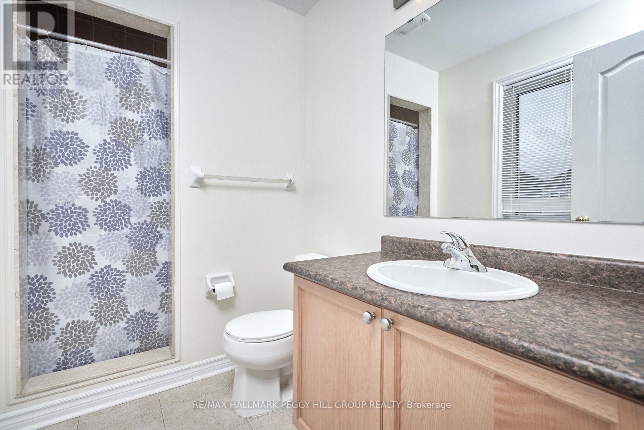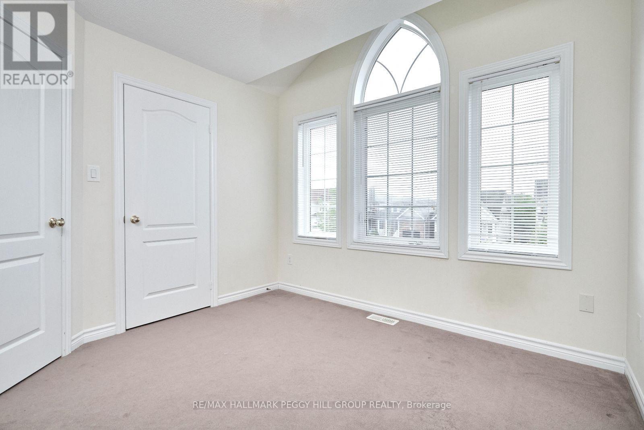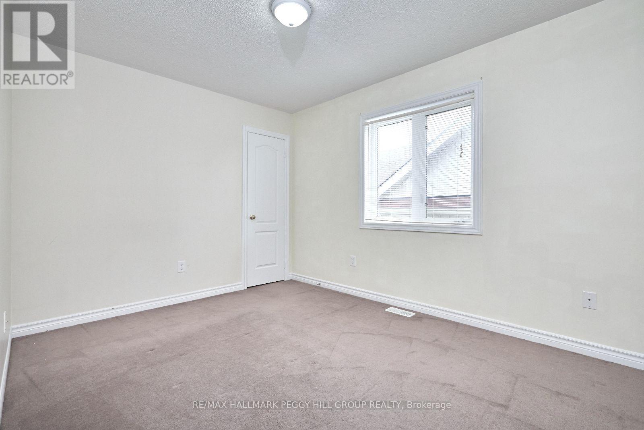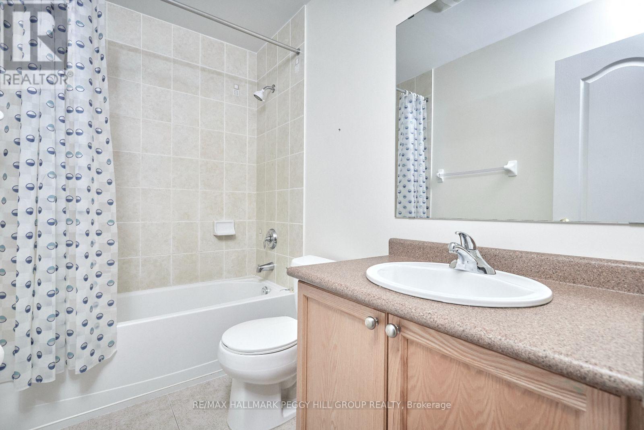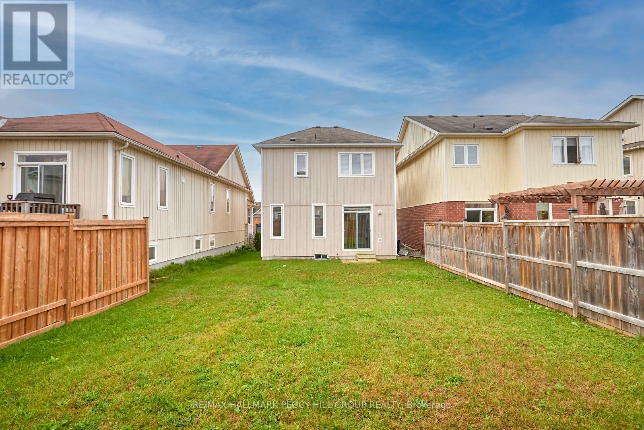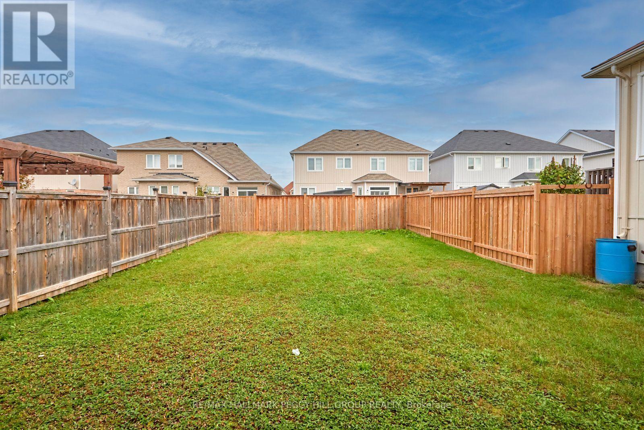32 Legion Way Essa, Ontario L0M 1B5
$2,700 Monthly
CHARMING TWO-STOREY HOME FOR LEASE IN A CONVENIENT & FAMILY-ORIENTED NEIGHBOURHOOD! Lease this bright and inviting 2-storey home in a central Angus neighbourhood, just minutes from schools, parks, everyday amenities and commuter routes. Set in a quiet, family-friendly area, this home welcomes you with a charming covered front porch, an attached single-car garage and driveway parking for two vehicles. Enjoy a spacious, partially fenced backyard perfect for outdoor entertaining, play or unwinding in your own private space. Inside, the open-concept main floor is filled with natural light and features a functional kitchen with a walk-out to the yard, a large living room ideal for family time, and a front foyer with a high ceiling and double mirrored closet. Upstairs offers three well-sized bedrooms, including a bright primary retreat with a private 3-piece ensuite, plus plenty of storage throughout the home. This is a fantastic lease opportunity in a great location - dont miss it! (id:50886)
Property Details
| MLS® Number | N12053102 |
| Property Type | Single Family |
| Community Name | Angus |
| Amenities Near By | Park, Schools, Place Of Worship |
| Parking Space Total | 3 |
| Structure | Porch |
Building
| Bathroom Total | 3 |
| Bedrooms Above Ground | 3 |
| Bedrooms Total | 3 |
| Age | 16 To 30 Years |
| Appliances | Water Meter, Dishwasher, Dryer, Stove, Washer, Refrigerator |
| Basement Development | Unfinished |
| Basement Type | Full (unfinished) |
| Construction Style Attachment | Detached |
| Cooling Type | Central Air Conditioning |
| Exterior Finish | Aluminum Siding, Stone |
| Foundation Type | Poured Concrete |
| Half Bath Total | 1 |
| Heating Fuel | Natural Gas |
| Heating Type | Forced Air |
| Stories Total | 2 |
| Size Interior | 1,100 - 1,500 Ft2 |
| Type | House |
| Utility Water | Municipal Water |
Parking
| Attached Garage | |
| Garage |
Land
| Acreage | No |
| Fence Type | Partially Fenced |
| Land Amenities | Park, Schools, Place Of Worship |
| Sewer | Sanitary Sewer |
| Size Depth | 114 Ft ,9 In |
| Size Frontage | 31 Ft ,3 In |
| Size Irregular | 31.3 X 114.8 Ft |
| Size Total Text | 31.3 X 114.8 Ft|under 1/2 Acre |
| Surface Water | River/stream |
Rooms
| Level | Type | Length | Width | Dimensions |
|---|---|---|---|---|
| Second Level | Primary Bedroom | 4.37 m | 3.73 m | 4.37 m x 3.73 m |
| Second Level | Bedroom 2 | 3.78 m | 2.84 m | 3.78 m x 2.84 m |
| Second Level | Bedroom 3 | 3.05 m | 3.12 m | 3.05 m x 3.12 m |
| Main Level | Kitchen | 3.25 m | 4.22 m | 3.25 m x 4.22 m |
| Main Level | Living Room | 4.57 m | 3.56 m | 4.57 m x 3.56 m |
https://www.realtor.ca/real-estate/28100161/32-legion-way-essa-angus-angus
Contact Us
Contact us for more information
Peggy Hill
Broker
peggyhill.com/
374 Huronia Road #101, 106415 & 106419
Barrie, Ontario L4N 8Y9
(705) 739-4455
(866) 919-5276
www.peggyhill.com/
Ang Gontier
Salesperson
374 Huronia Road #101, 106415 & 106419
Barrie, Ontario L4N 8Y9
(705) 739-4455
(866) 919-5276
www.peggyhill.com/

