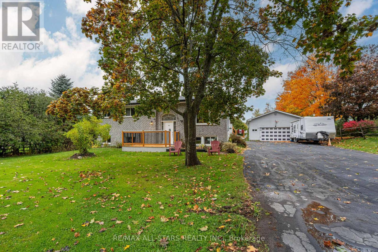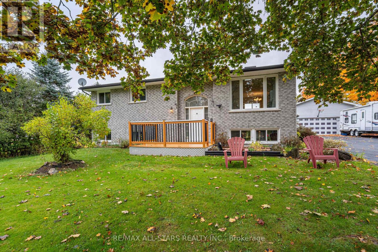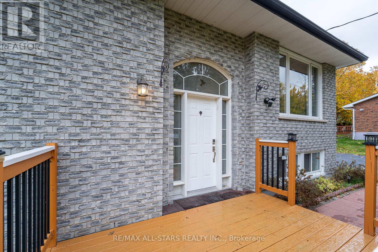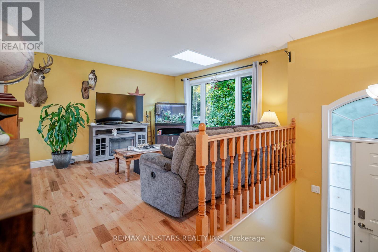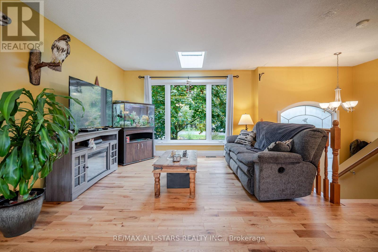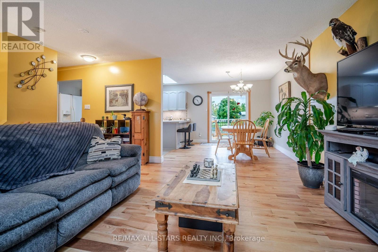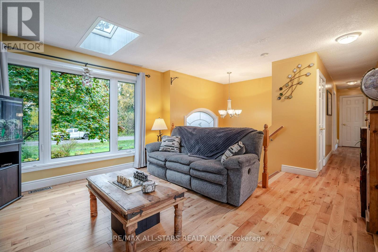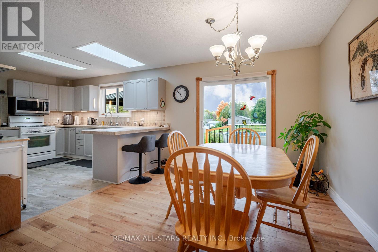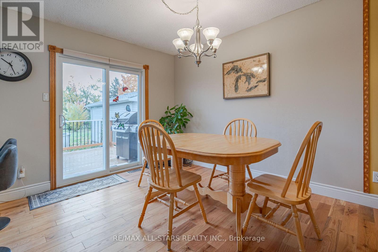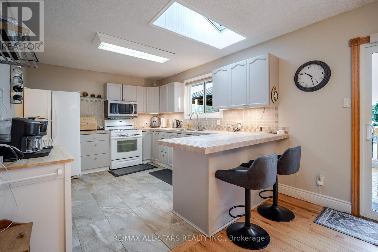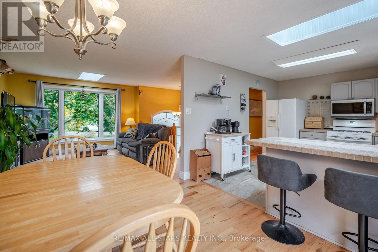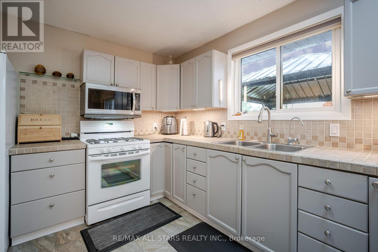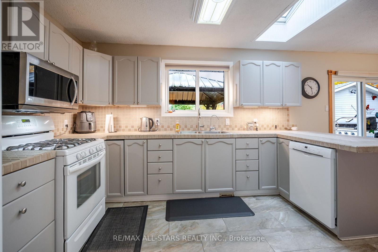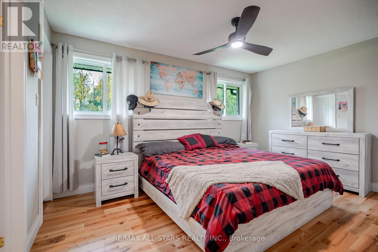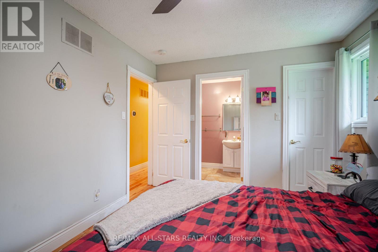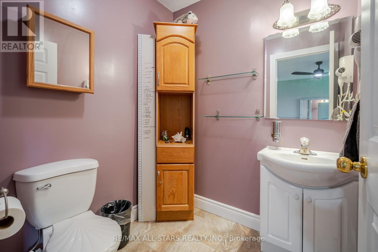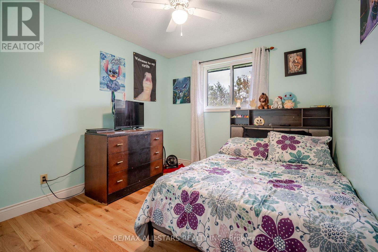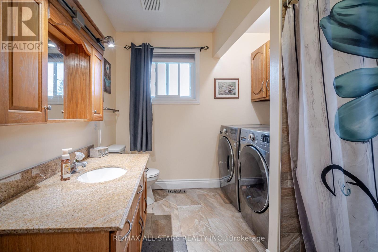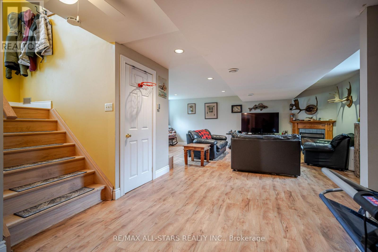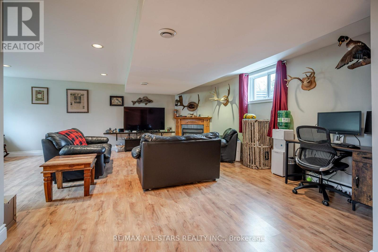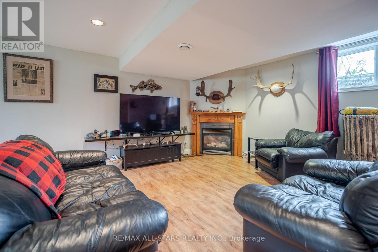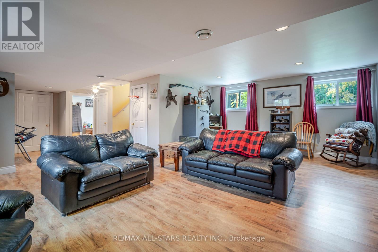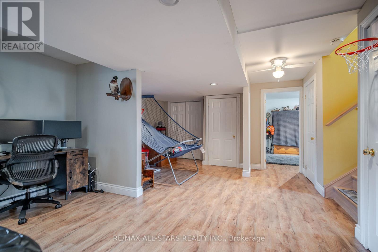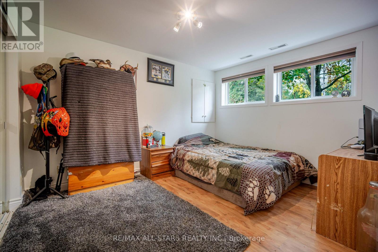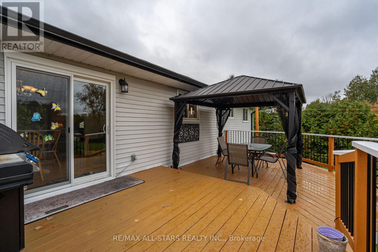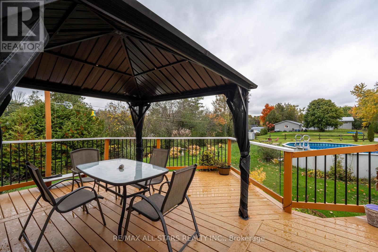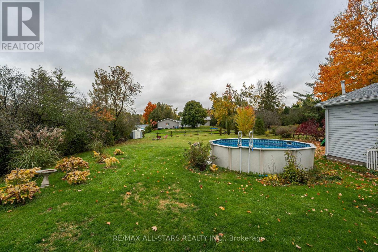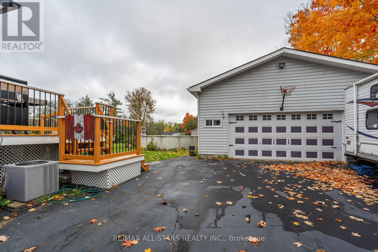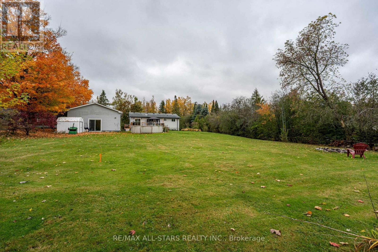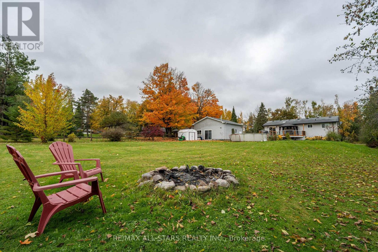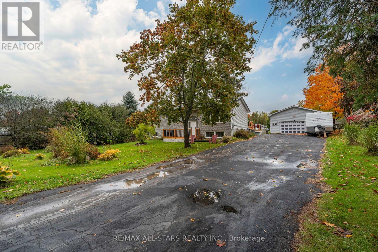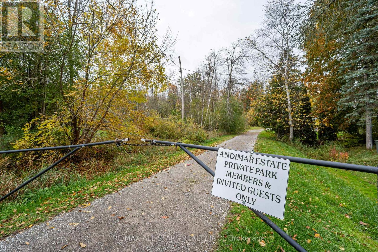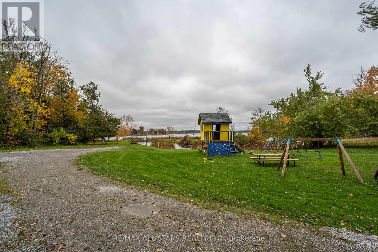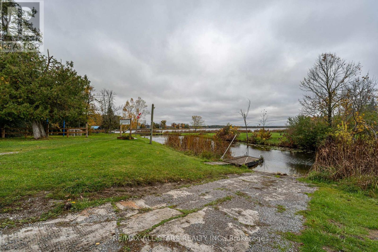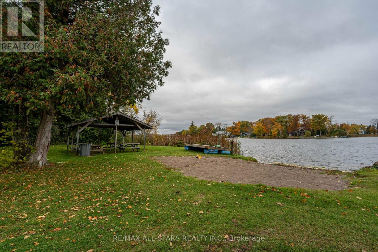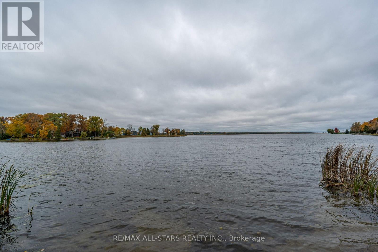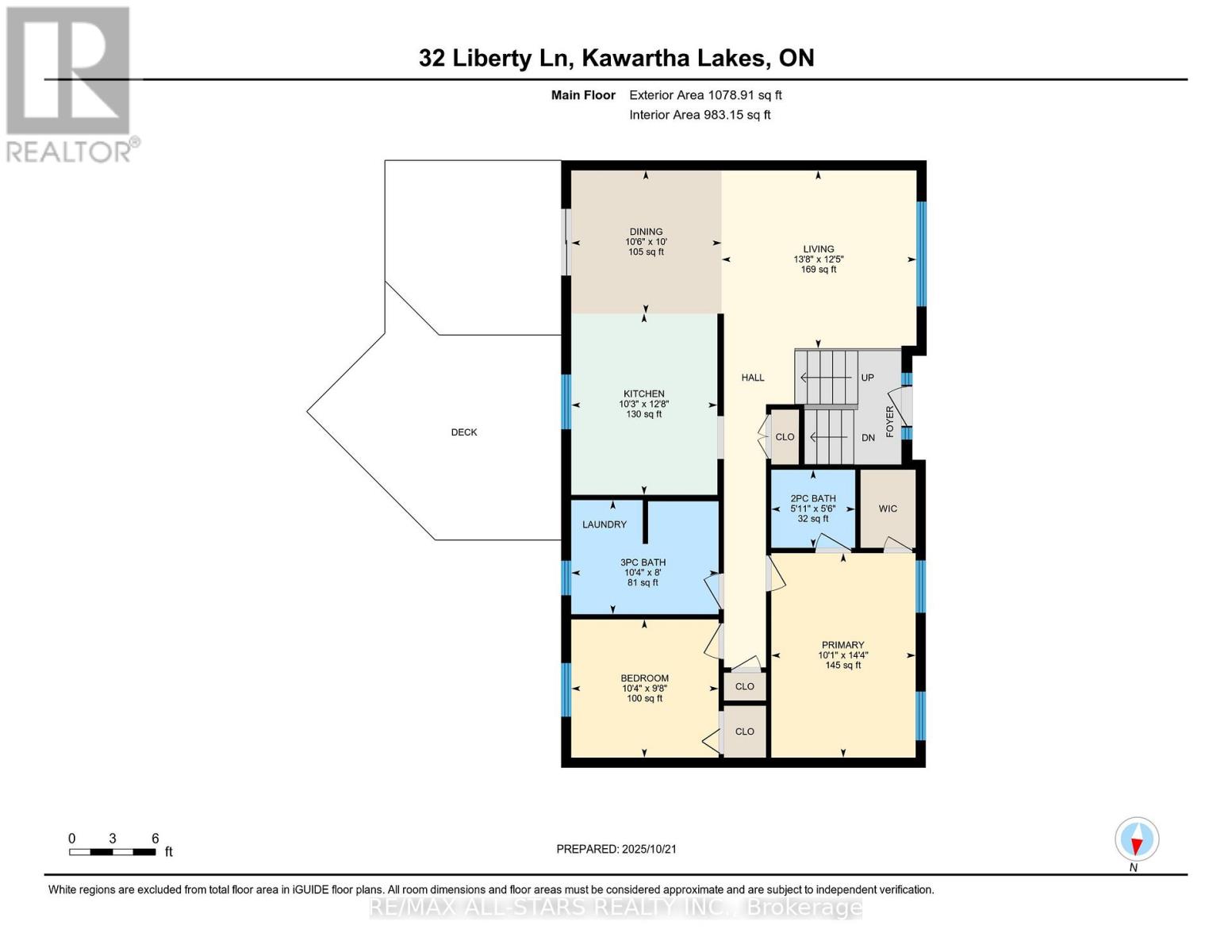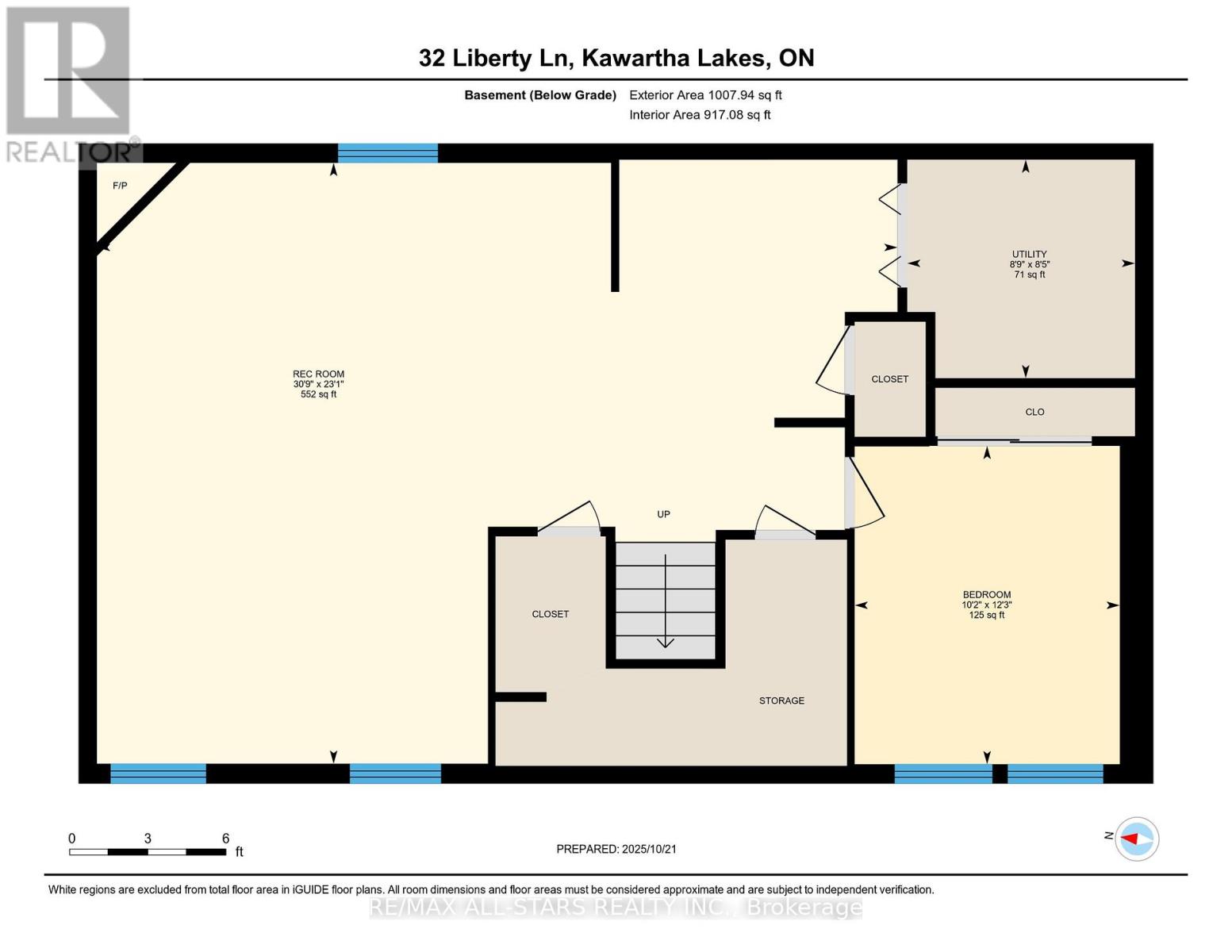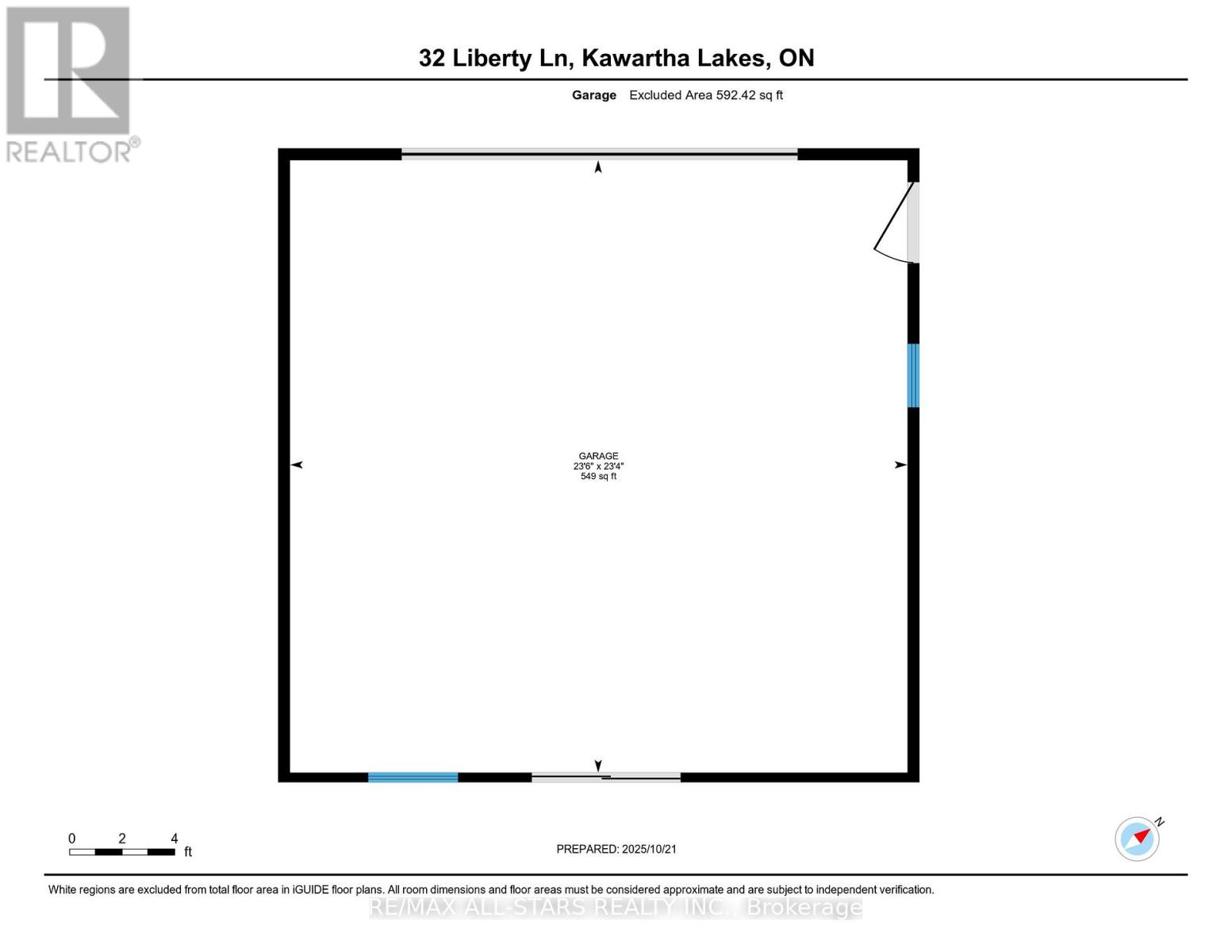32 Liberty Lane Kawartha Lakes, Ontario K0L 2W0
$684,900
Have you been searching for a charming home with an incredible garage/workshop? This is your perfect opportunity! Welcome to this tastefully updated raised bungalow, located in a sought-after waterfront community with access to Pigeon Lake and the Trent system via the local cottagers' association (only $25/year). This well-maintained home features 2+1 bedrooms and stunning red oak hardwood floors throughtout the main level. The primary bedroom includes a convenient 2-piece ensuite, while the main bathroom offers heated floors and a combined laundry area for added comfort and efficiency. The spacious lower-level rec room is ideal for entertaining or relaxing, complete with a cozy gas fireplace, office nook, and a third bedroom. Step outside to enjoy a refinished back deck with a gazebo - perfect for summer gatherings -plus an above-ground pool and beautifully landscaped yard. Car enthusiasts and hobbyists will love the insulated double detached garage, heated with a gas furnace. With its blend of style, functionality, and a welcoming lakeside lifestyle, this home is a true pleasure to show. (id:50886)
Property Details
| MLS® Number | X12473915 |
| Property Type | Single Family |
| Community Name | Omemee |
| Amenities Near By | Park |
| Parking Space Total | 8 |
| Pool Type | Above Ground Pool |
Building
| Bathroom Total | 2 |
| Bedrooms Above Ground | 2 |
| Bedrooms Below Ground | 1 |
| Bedrooms Total | 3 |
| Age | 31 To 50 Years |
| Amenities | Fireplace(s) |
| Appliances | Central Vacuum, Water Heater, Water Purifier, Water Softener, Blinds, Dryer, Freezer, Stove, Washer, Refrigerator |
| Architectural Style | Raised Bungalow |
| Basement Development | Finished |
| Basement Type | N/a (finished) |
| Construction Style Attachment | Detached |
| Cooling Type | Central Air Conditioning |
| Exterior Finish | Brick Facing, Vinyl Siding |
| Fireplace Present | Yes |
| Foundation Type | Block |
| Half Bath Total | 1 |
| Heating Fuel | Natural Gas |
| Heating Type | Forced Air |
| Stories Total | 1 |
| Size Interior | 700 - 1,100 Ft2 |
| Type | House |
Parking
| Detached Garage | |
| Garage |
Land
| Acreage | No |
| Land Amenities | Park |
| Sewer | Septic System |
| Size Depth | 230 Ft |
| Size Frontage | 100 Ft |
| Size Irregular | 100 X 230 Ft |
| Size Total Text | 100 X 230 Ft |
| Zoning Description | Rr2 |
Rooms
| Level | Type | Length | Width | Dimensions |
|---|---|---|---|---|
| Basement | Recreational, Games Room | 7.04 m | 9.37 m | 7.04 m x 9.37 m |
| Basement | Bedroom | 3.73 m | 3.11 m | 3.73 m x 3.11 m |
| Basement | Utility Room | 2.56 m | 2.67 m | 2.56 m x 2.67 m |
| Main Level | Living Room | 4.16 m | 3.8 m | 4.16 m x 3.8 m |
| Main Level | Dining Room | 3.21 m | 3.05 m | 3.21 m x 3.05 m |
| Main Level | Kitchen | 3.12 m | 3.87 m | 3.12 m x 3.87 m |
| Main Level | Bathroom | 3.14 m | 2.43 m | 3.14 m x 2.43 m |
| Main Level | Bedroom | 3.14 m | 2.95 m | 3.14 m x 2.95 m |
| Main Level | Primary Bedroom | 3.08 m | 4.36 m | 3.08 m x 4.36 m |
Utilities
| Cable | Installed |
| Electricity | Installed |
https://www.realtor.ca/real-estate/29014343/32-liberty-lane-kawartha-lakes-omemee-omemee
Contact Us
Contact us for more information
Perry Smith
Salesperson
22 Lindsay Street N
Lindsay, Ontario K9V 1T5
(705) 324-6153

