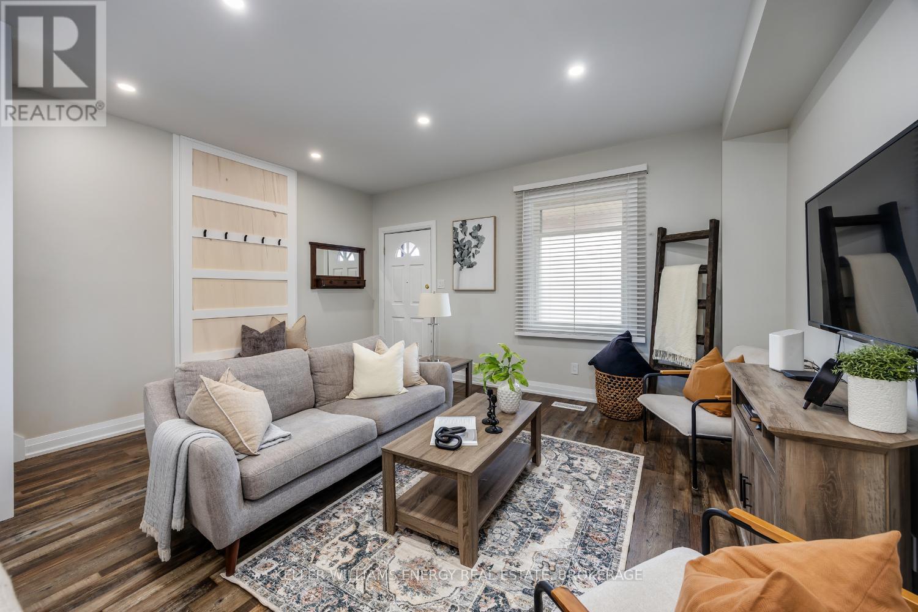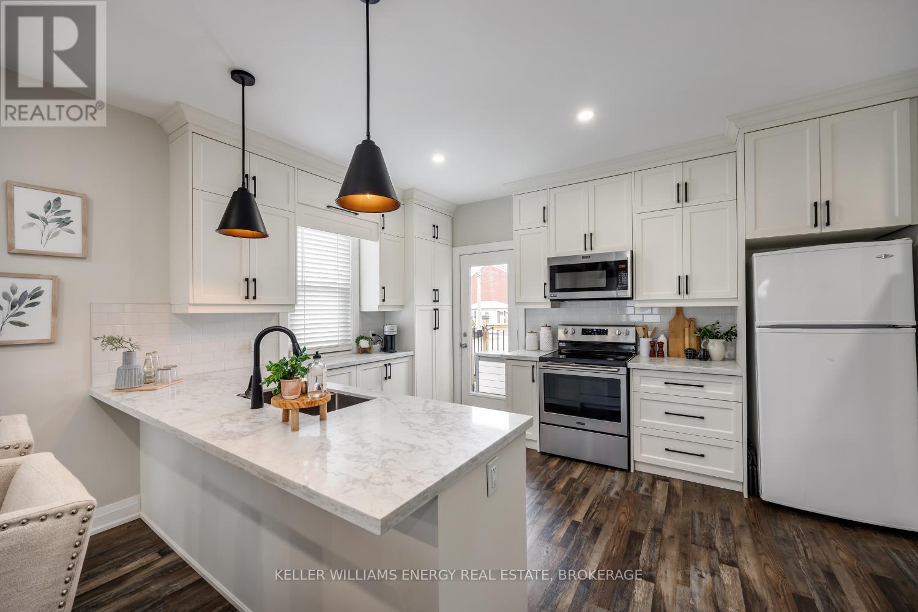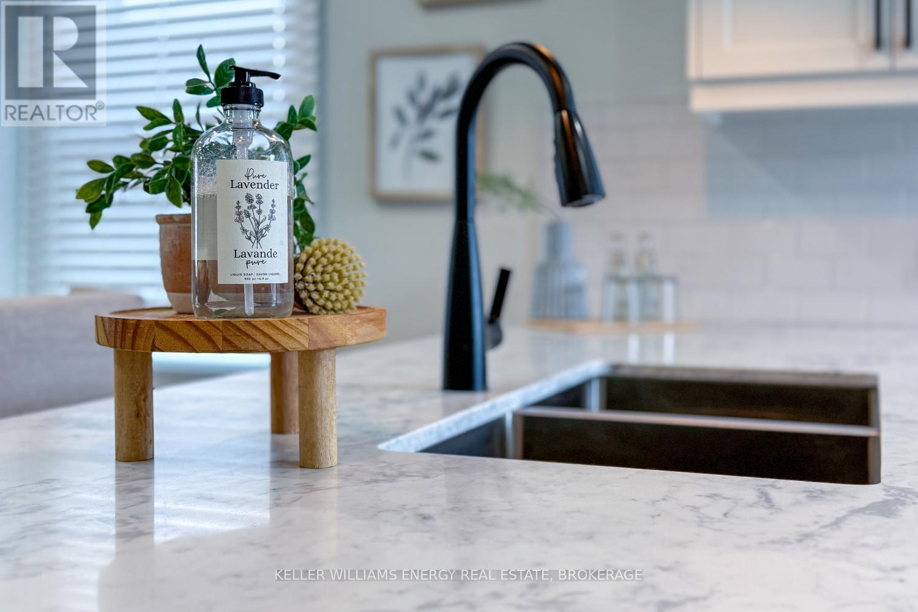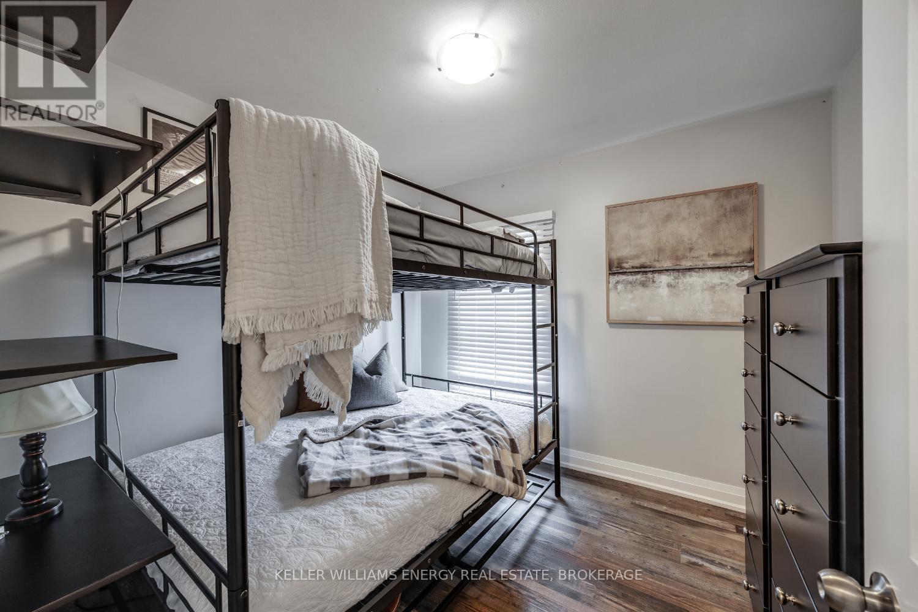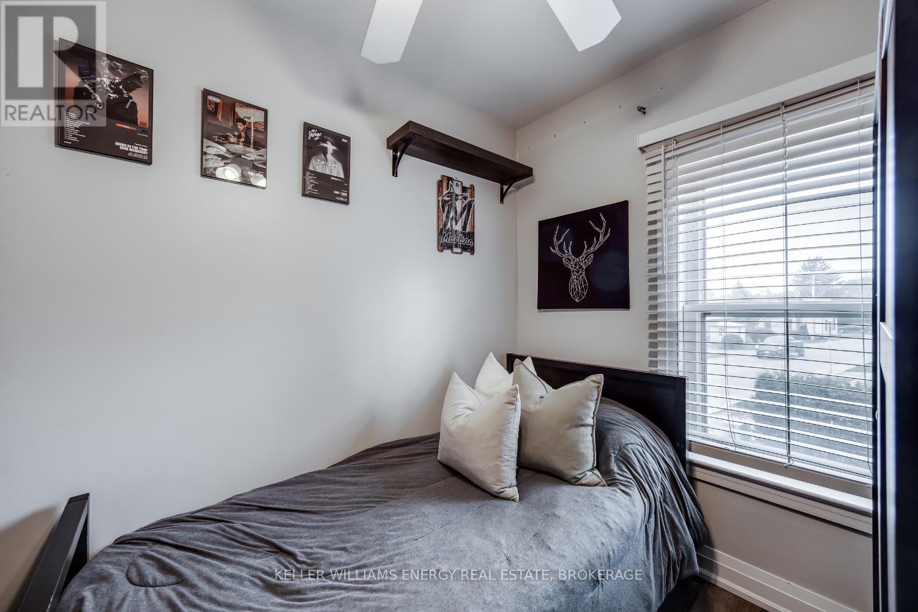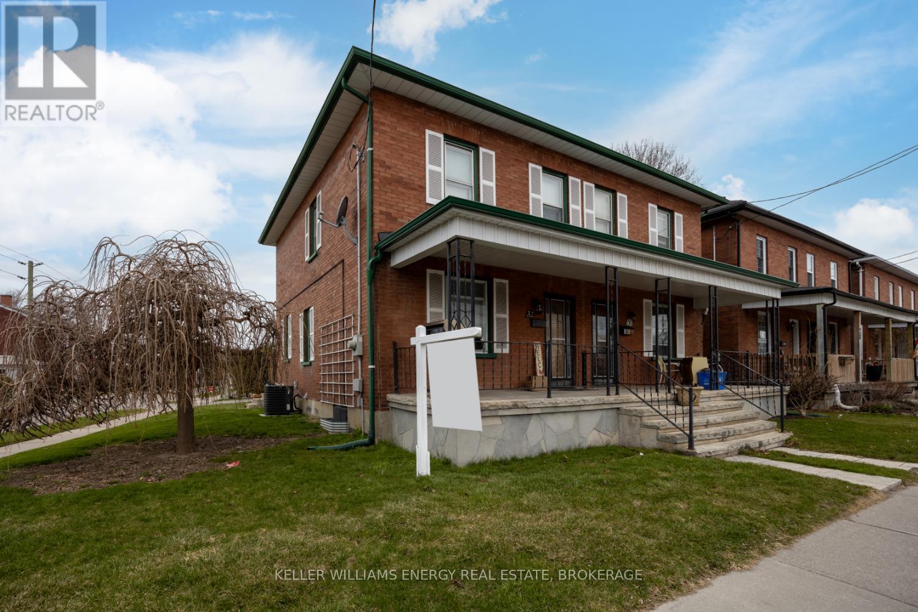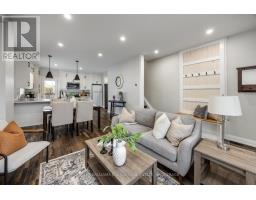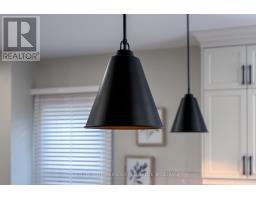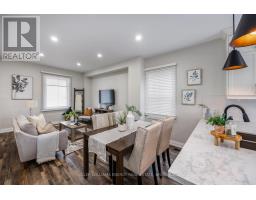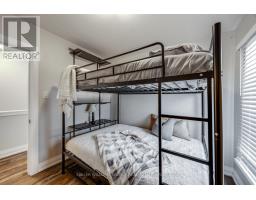32 Liberty Street S Clarington, Ontario L1C 2N2
$539,000
Welcome to 32 Liberty Street South, a charming semi-detached home in Bowmanville. Offering 3 bedrooms and 1 bath, this home is perfect for those looking for both comfort and convenience. Lovely bright, updated open-concept kitchen/living room main floor layout. Newer flooring throughout. This home is conveniently located close to the hospital, parks, schools, shopping and transit, all just a short walk away! Despite being in an excellent location for walking access to multiple shopping options, this property includes 2 private parking spaces at the rear, off Queen Street. A must see, great for first time buyers, move in ready with easy access to everything you need. Roof Shingles Nov 2015, Furnace and Air Conditioner 2019, Stove and Microwave 2022, Kitchen - Living room update 2023, New flooring throughout 2023. Open House Saturday April 19 from 2 to 4 pm. Open house is cancelled ~ Sold Conditional (id:50886)
Property Details
| MLS® Number | E12089136 |
| Property Type | Single Family |
| Community Name | Bowmanville |
| Features | Irregular Lot Size |
| Parking Space Total | 2 |
Building
| Bathroom Total | 1 |
| Bedrooms Above Ground | 3 |
| Bedrooms Total | 3 |
| Appliances | Dishwasher, Dryer, Freezer, Microwave, Stove, Washer, Window Coverings, Refrigerator |
| Basement Development | Unfinished |
| Basement Type | N/a (unfinished) |
| Construction Style Attachment | Semi-detached |
| Cooling Type | Central Air Conditioning |
| Exterior Finish | Brick |
| Flooring Type | Vinyl |
| Foundation Type | Unknown |
| Heating Fuel | Natural Gas |
| Heating Type | Forced Air |
| Stories Total | 2 |
| Size Interior | 700 - 1,100 Ft2 |
| Type | House |
| Utility Water | Municipal Water |
Parking
| No Garage |
Land
| Acreage | No |
| Sewer | Sanitary Sewer |
| Size Irregular | 29 X 89 Acre |
| Size Total Text | 29 X 89 Acre |
| Zoning Description | Residential |
Rooms
| Level | Type | Length | Width | Dimensions |
|---|---|---|---|---|
| Second Level | Primary Bedroom | 2.86 m | 4.72 m | 2.86 m x 4.72 m |
| Second Level | Bedroom 2 | 2.93 m | 2.75 m | 2.93 m x 2.75 m |
| Second Level | Bedroom 3 | 2.98 m | 2.14 m | 2.98 m x 2.14 m |
| Second Level | Bathroom | 1.51 m | 2.42 m | 1.51 m x 2.42 m |
| Main Level | Kitchen | 3.34 m | 4.71 m | 3.34 m x 4.71 m |
| Main Level | Dining Room | 2.09 m | 3.8 m | 2.09 m x 3.8 m |
| Main Level | Living Room | 3.55 m | 4.73 m | 3.55 m x 4.73 m |
https://www.realtor.ca/real-estate/28182177/32-liberty-street-s-clarington-bowmanville-bowmanville
Contact Us
Contact us for more information
Laura Paris
Salesperson
285 Taunton Rd E Unit 1
Oshawa, Ontario L1G 3V2
(905) 723-5944
(905) 576-2253












