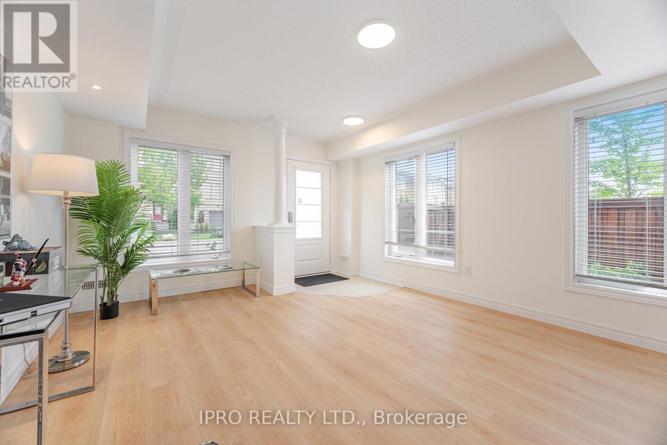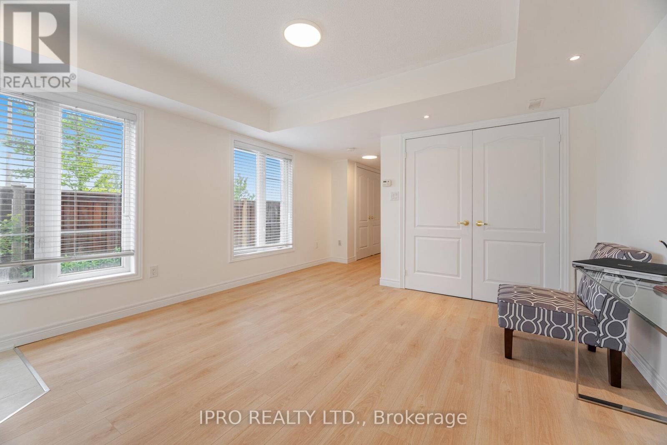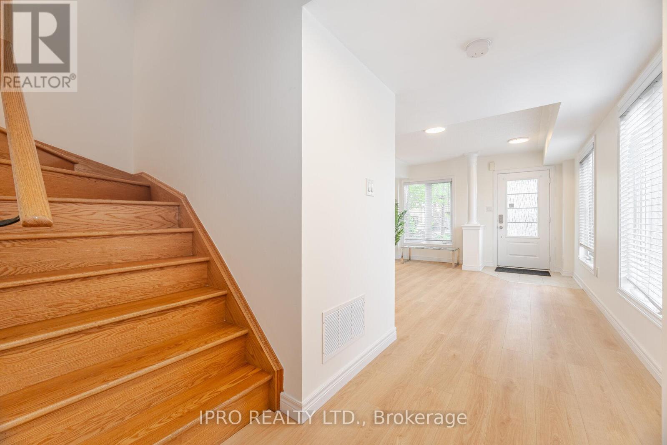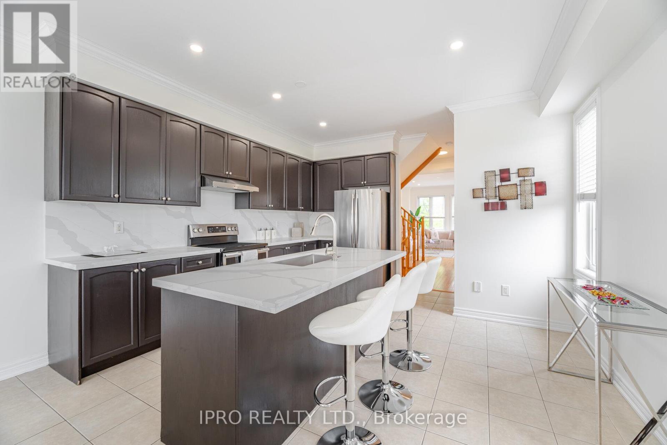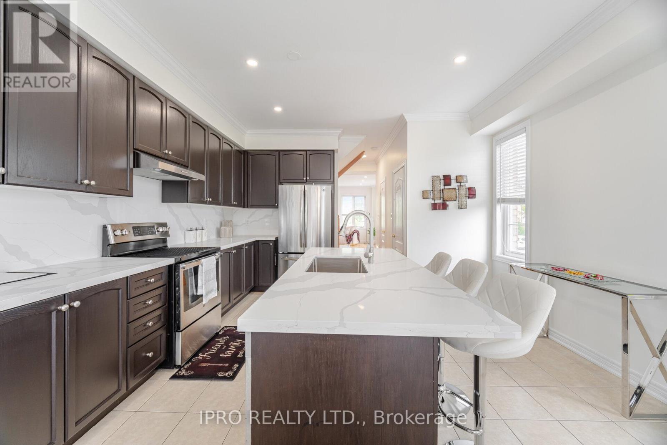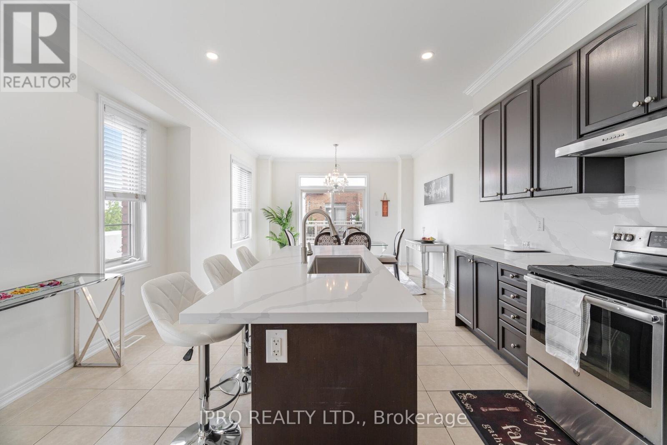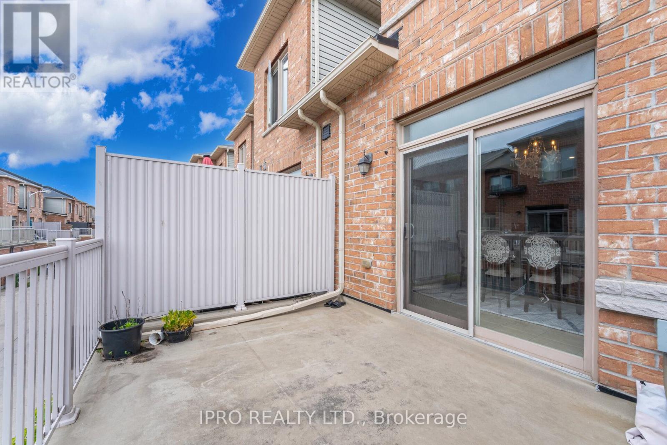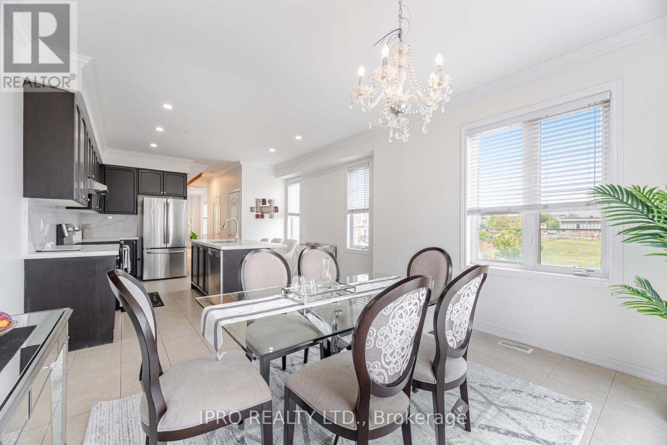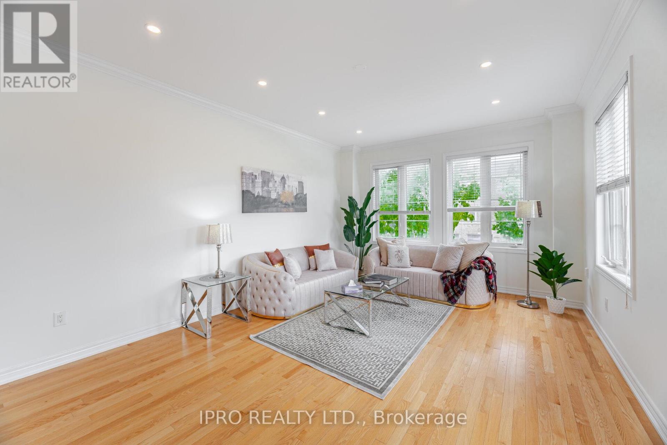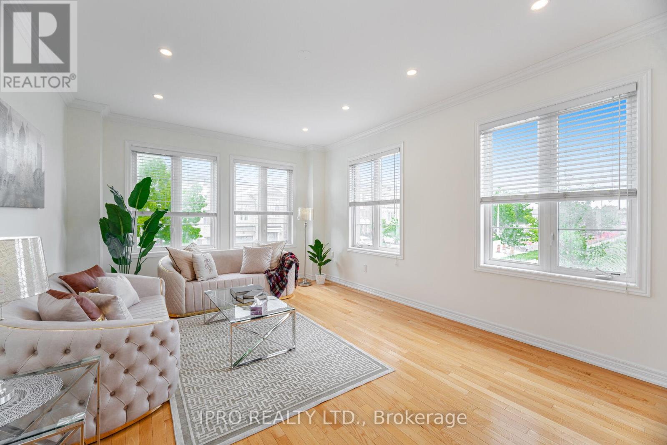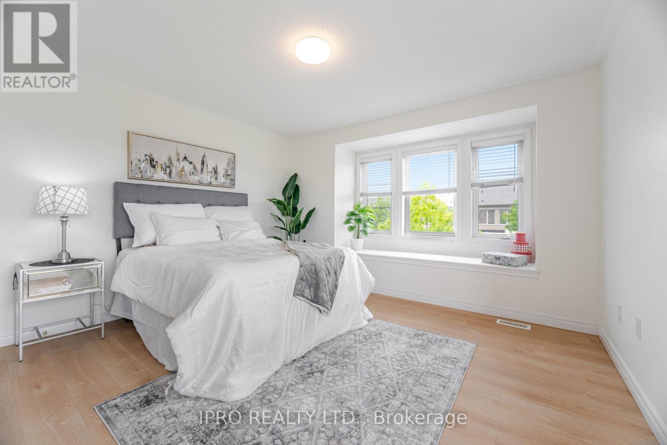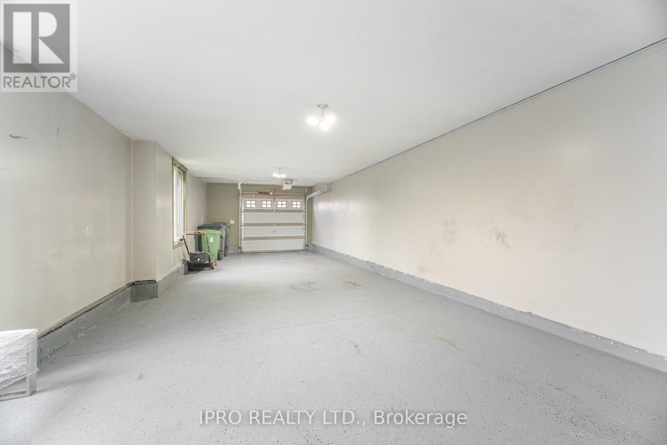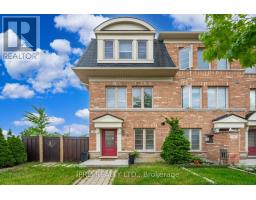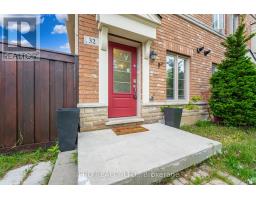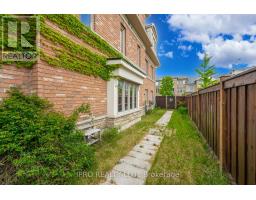32 Lily Cup Avenue Toronto, Ontario M1L 0H4
$786,888
Spacious and stunning freehold corner upgraded unit Arista Builder 2024 Sq ft. in a prime location for sale! Featuring 3 bed, 3 bath, offering ample space for comfortable living. Many Upgrades include Stainless steel appliances, Quartz Countertop, Upgraded Washer & Dryer, Quartz Countertop Brand New Washroom Vanities, Tons of Pot Lights, All new Light Fixtures, Crown molding, Freshly Painted. Large Kitchen with Centre Island Breakfast Area, Dining area with a Walk Out to Spacious Balcony, Ground floor recreation room can be used for entertainment purposes or as an office space. Long and spacious Wide Tandem car garage that can easily hold 2 cars. Enjoy the outdoors in the huge fenced beautiful side yard. Nestled in the heart of Clairlea and Birchmount, this townhouse provides easy access to parks, school, and shopping centers. Warden subway and Danforth GO station are just a few minutes away from the property. Just a 12-minute ride from Danforth GO station to Downtown Toronto. (id:50886)
Property Details
| MLS® Number | E12199556 |
| Property Type | Single Family |
| Community Name | Clairlea-Birchmount |
| Parking Space Total | 2 |
Building
| Bathroom Total | 3 |
| Bedrooms Above Ground | 3 |
| Bedrooms Below Ground | 1 |
| Bedrooms Total | 4 |
| Appliances | Garage Door Opener Remote(s), Water Meter, Dishwasher, Dryer, Stove, Washer, Refrigerator |
| Construction Style Attachment | Attached |
| Cooling Type | Central Air Conditioning |
| Exterior Finish | Brick |
| Flooring Type | Laminate, Hardwood, Ceramic |
| Foundation Type | Concrete |
| Half Bath Total | 1 |
| Heating Fuel | Natural Gas |
| Heating Type | Forced Air |
| Stories Total | 3 |
| Size Interior | 2,000 - 2,500 Ft2 |
| Type | Row / Townhouse |
| Utility Water | Municipal Water |
Parking
| Attached Garage | |
| Garage |
Land
| Acreage | No |
| Sewer | Sanitary Sewer |
| Size Frontage | 23 Ft ,3 In |
| Size Irregular | 23.3 Ft |
| Size Total Text | 23.3 Ft |
Rooms
| Level | Type | Length | Width | Dimensions |
|---|---|---|---|---|
| Second Level | Living Room | 5.5 m | 3.93 m | 5.5 m x 3.93 m |
| Second Level | Kitchen | 7.8 m | 3.93 m | 7.8 m x 3.93 m |
| Second Level | Dining Room | 3.93 m | 7.8 m | 3.93 m x 7.8 m |
| Second Level | Laundry Room | 1.1 m | 1.1 m | 1.1 m x 1.1 m |
| Third Level | Primary Bedroom | 3.91 m | 3.45 m | 3.91 m x 3.45 m |
| Third Level | Bedroom 2 | 2.85 m | 2.8 m | 2.85 m x 2.8 m |
| Third Level | Bedroom 3 | 2.73 m | 2.73 m | 2.73 m x 2.73 m |
| Ground Level | Family Room | 4.76 m | 3.96 m | 4.76 m x 3.96 m |
Contact Us
Contact us for more information
Sanjiv Birdi
Broker
(416) 817-3183
55 City Centre Drive #503
Mississauga, Ontario L5B 1M3
(905) 268-1000
(905) 507-4779








