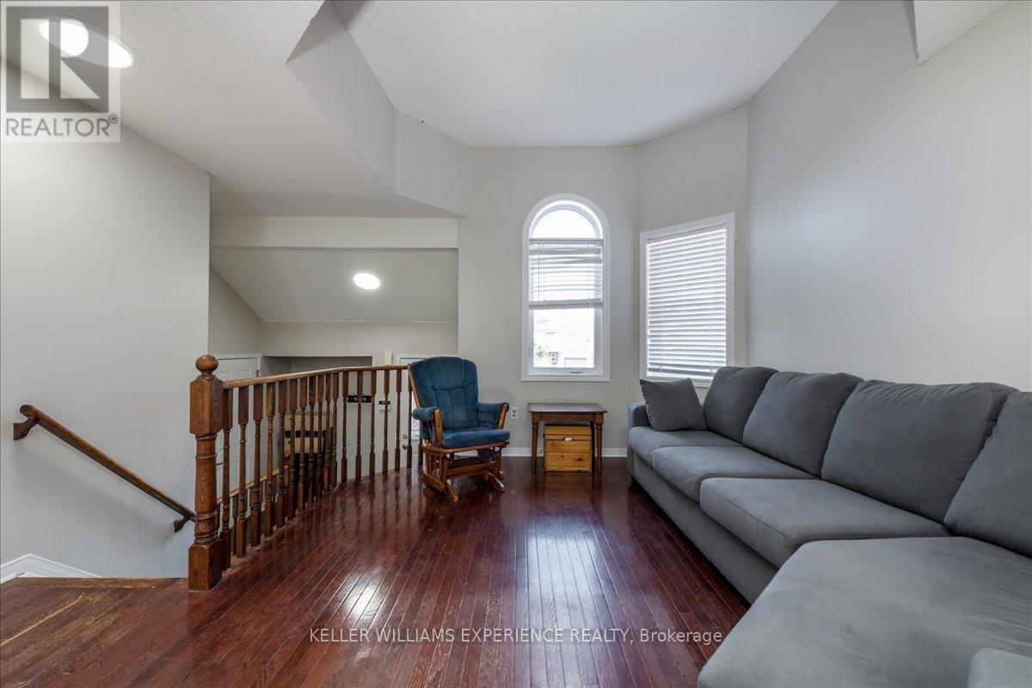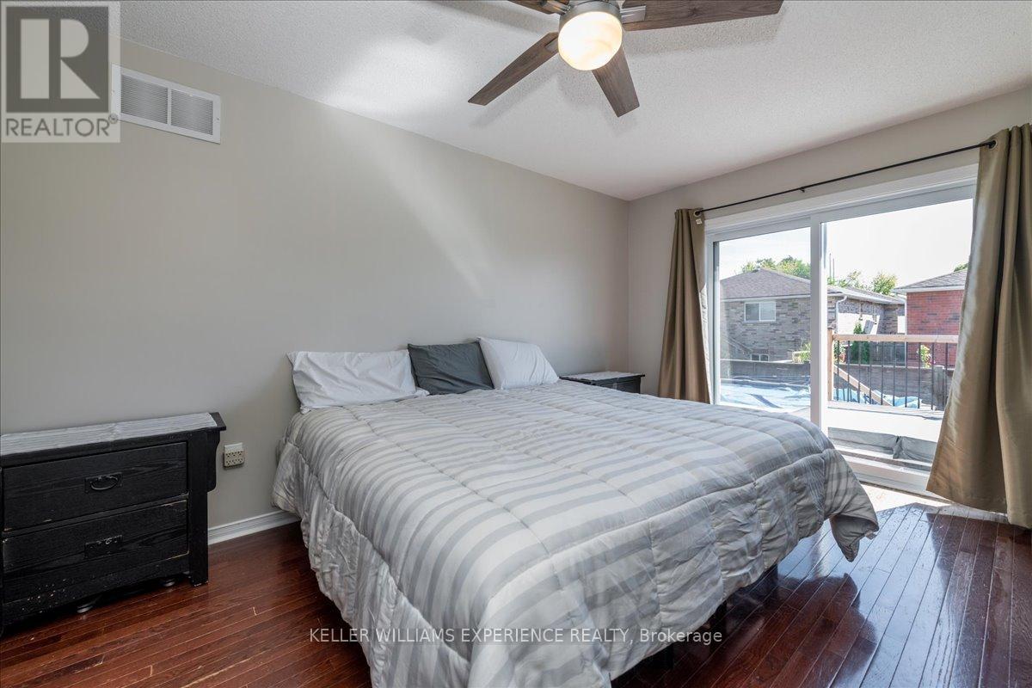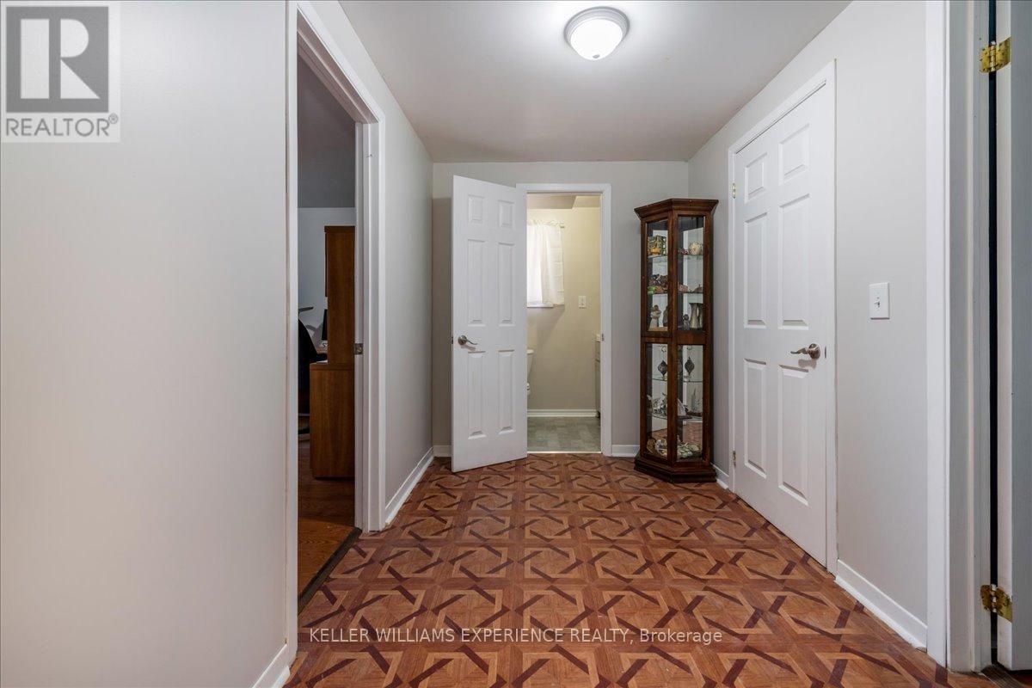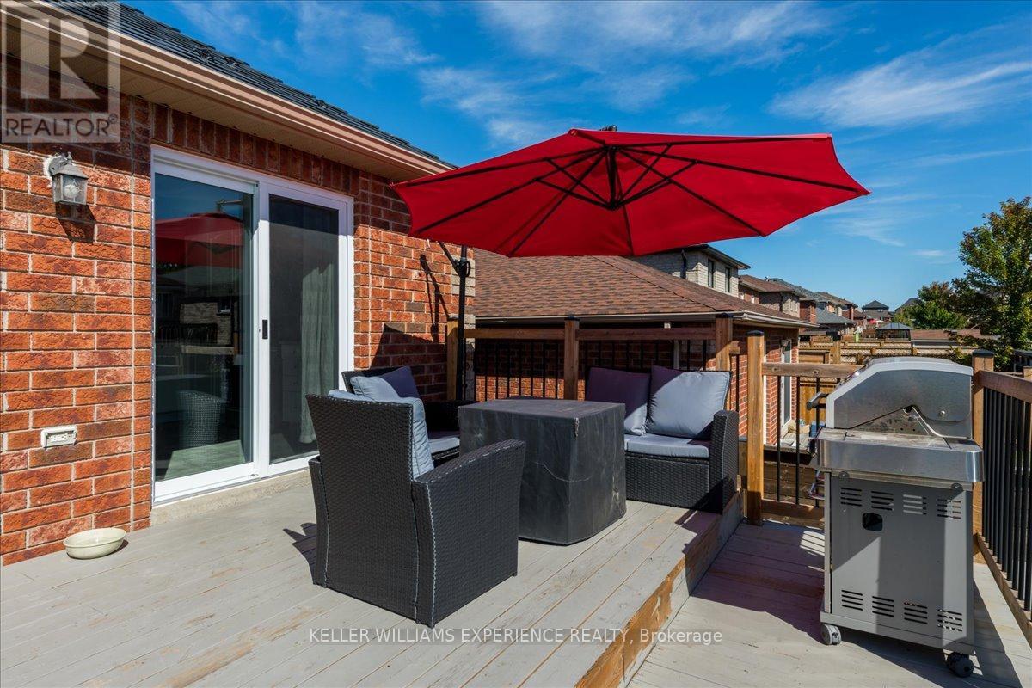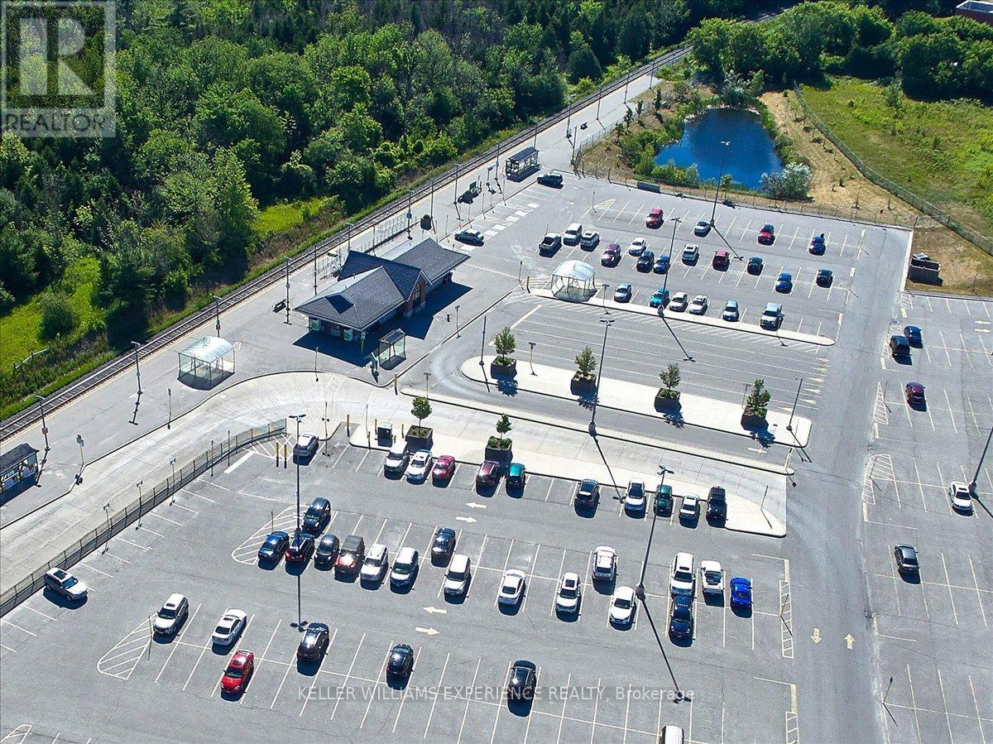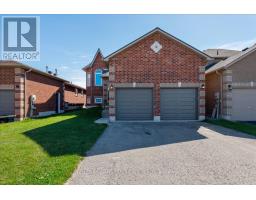32 Majesty Boulevard Barrie, Ontario L4M 7K3
$775,000
Welcome to 32 Majesty Blvd, a beautifully upgraded raised bungalow featuring 2+2 bedrooms and 2.5 bathrooms in Barrie's desirable south end. The spacious master bedroom includes an ensuite bathroom with a walkout to the back deck, leading to a backyard oasis complete with a pool and hot tub, perfect for relaxation and entertaining. Located close to all amenities, the home is within walking distance to Barrie's newest high school Maple Ridge Secondary school, as well as Hewitts Creek Public School, and St. Gabriels Catholic School. Commuters will appreciate the nearby GO station, offering routes to Union Station in Toronto. This home is loaded with upgrades, including a brand new metal roof (2022) with a 50-year transferrable warranty, new appliances, insulated garage doors, new windows on the upper floor, and a new fence - all completed in 2022. Move-in ready and perfect for families and commuters alike, 32 Majesty Blvd is a must-see! Schedule your showing today! (id:50886)
Open House
This property has open houses!
1:00 pm
Ends at:3:00 pm
1:00 pm
Ends at:3:00 pm
Property Details
| MLS® Number | S9389656 |
| Property Type | Single Family |
| Community Name | Innis-Shore |
| ParkingSpaceTotal | 4 |
| PoolType | Above Ground Pool |
| Structure | Shed |
Building
| BathroomTotal | 3 |
| BedroomsAboveGround | 2 |
| BedroomsBelowGround | 2 |
| BedroomsTotal | 4 |
| Appliances | Dryer, Hot Tub, Refrigerator, Stove, Washer |
| ArchitecturalStyle | Raised Bungalow |
| BasementDevelopment | Finished |
| BasementType | N/a (finished) |
| ConstructionStyleAttachment | Detached |
| CoolingType | Central Air Conditioning |
| ExteriorFinish | Brick |
| FoundationType | Poured Concrete |
| HalfBathTotal | 1 |
| HeatingFuel | Natural Gas |
| HeatingType | Forced Air |
| StoriesTotal | 1 |
| SizeInterior | 1099.9909 - 1499.9875 Sqft |
| Type | House |
| UtilityWater | Municipal Water |
Parking
| Attached Garage |
Land
| Acreage | No |
| Sewer | Sanitary Sewer |
| SizeDepth | 111 Ft ,7 In |
| SizeFrontage | 39 Ft ,4 In |
| SizeIrregular | 39.4 X 111.6 Ft |
| SizeTotalText | 39.4 X 111.6 Ft |
Rooms
| Level | Type | Length | Width | Dimensions |
|---|---|---|---|---|
| Lower Level | Utility Room | 3.4 m | 2.9 m | 3.4 m x 2.9 m |
| Lower Level | Living Room | 7.04 m | 4.42 m | 7.04 m x 4.42 m |
| Lower Level | Bedroom 3 | 3.76 m | 3.12 m | 3.76 m x 3.12 m |
| Lower Level | Bedroom 4 | 4.17 m | 2.85 m | 4.17 m x 2.85 m |
| Lower Level | Bathroom | 1.98 m | 1.23 m | 1.98 m x 1.23 m |
| Main Level | Living Room | 6.33 m | 3.91 m | 6.33 m x 3.91 m |
| Main Level | Kitchen | 3.91 m | 3.91 m | 3.91 m x 3.91 m |
| Main Level | Bedroom | 5.41 m | 3.25 m | 5.41 m x 3.25 m |
| Main Level | Bathroom | 3.48 m | 2.74 m | 3.48 m x 2.74 m |
| Main Level | Bathroom | 2.74 m | 1.63 m | 2.74 m x 1.63 m |
| Main Level | Bedroom 2 | 3.51 m | 2.95 m | 3.51 m x 2.95 m |
https://www.realtor.ca/real-estate/27523336/32-majesty-boulevard-barrie-innis-shore-innis-shore
Interested?
Contact us for more information
Drew Hermiston
Salesperson
516 Bryne Drive Unit Ia
Barrie, Ontario L4N 9P6
Andrew Hermiston
Salesperson
516 Bryne Drive, Unit I, 105898
Barrie, Ontario L4N 9P6





