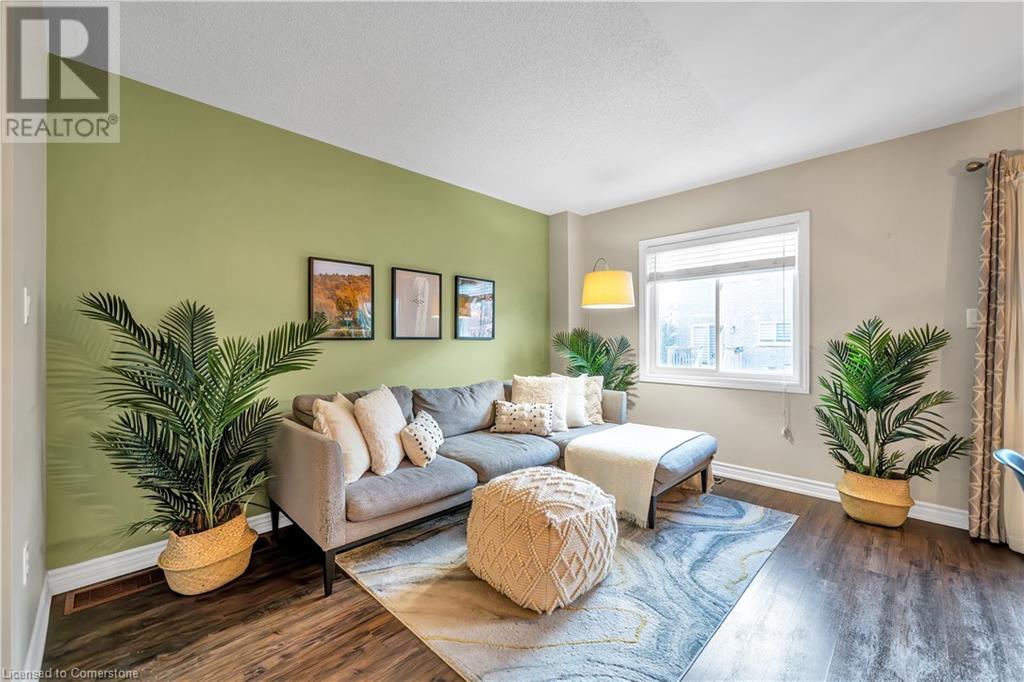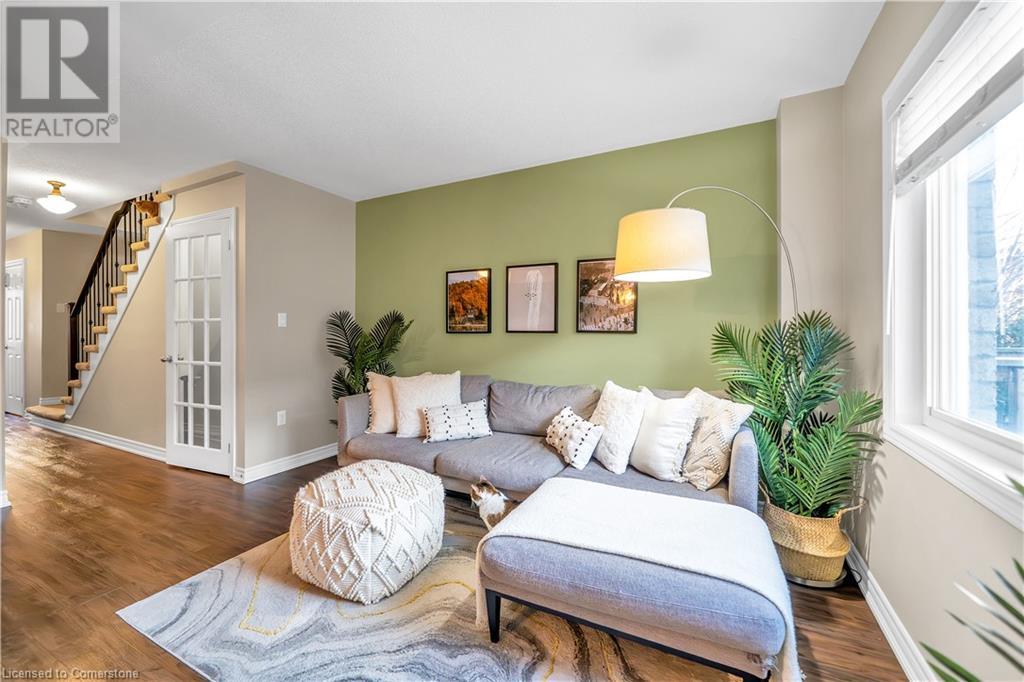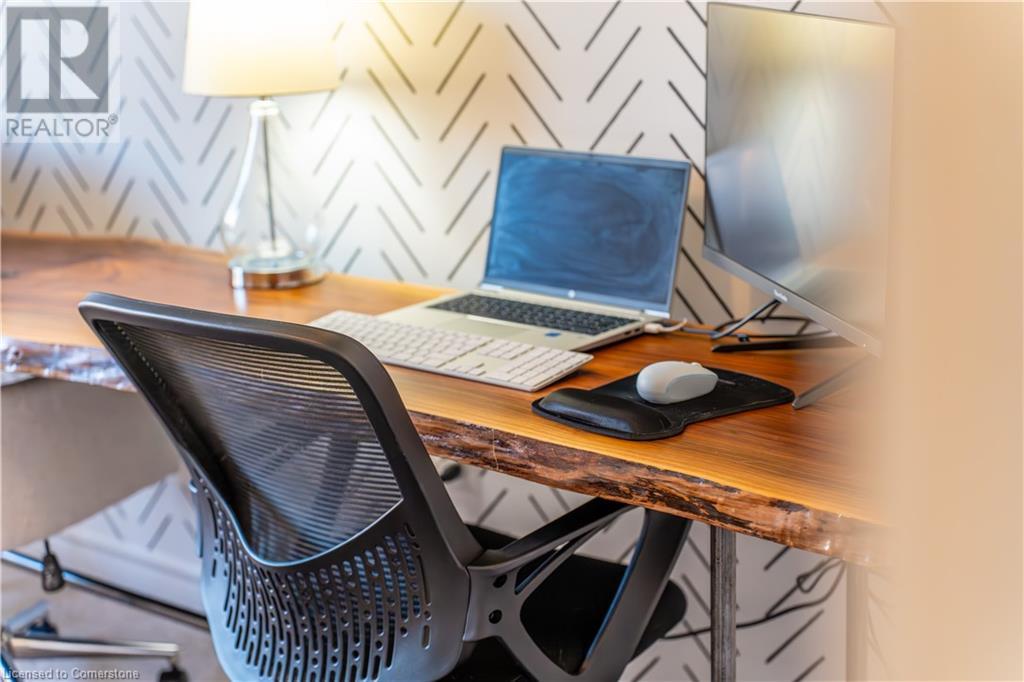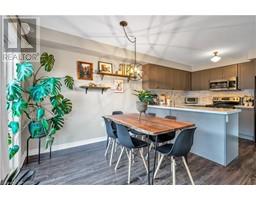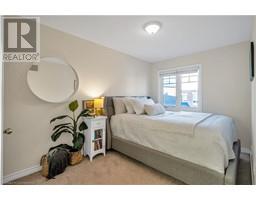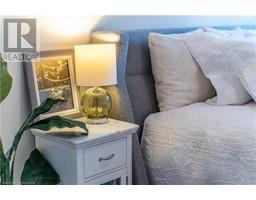32 Markham Trail Clarington, Ontario L1C 0S4
$684,900
Welcome to 32 Markham Trail, a charming townhouse located in Clarington. This beautiful home combines comfort, style, and practicality, offering a perfect living space for families or professionals. The open-concept design effortlessly blends the living, dining, and kitchen areas. The kitchen is well-equipped with modern appliances, quartz countertops and beautiful grey cabinetry, making it a perfect spot for meal preparation and entertaining. Natural light pours in through large windows, illuminating the living and dining areas, creating a warm and welcoming atmosphere. The mainfloor is rounded off with a 2piece bath and access to the garage. Upstairs, the home features three generously sized bedrooms, each offering a peaceful retreat. The primary bedroom includes a walk-in closet, ensuring plenty of storage, and cheater access to the well-appointed four-piece bathroom that caters to the needs of the household. The outdoor space of 32 Markham Trail is equally impressive, with a private backyard that provides a tranquil setting for outdoor activities, barbecues, or simply unwinding. The fully finished basement adds even more living space, offering a versatile area that can be used as a recreation room, home office, or additional bedroom—ideal for growing families or those who enjoy extra space for hobbies or entertainment. The front of the home features a private driveway and an attached garage, offering secure parking and additional storage options. This townhouse is located in a family-friendly neighborhood, close to schools, parks, recreational facilities, shopping centers, and dining options, making daily life incredibly convenient. The community also offers easy access to major transportation routes, ensuring a straightforward commute to surrounding areas. This townhouse is an exceptional opportunity for those seeking a move-in-ready home with modern comforts and an unbeatable location. Don’t miss your chance to experience this delightful property. (id:50886)
Property Details
| MLS® Number | 40704944 |
| Property Type | Single Family |
| Amenities Near By | Park, Place Of Worship, Public Transit, Schools, Shopping |
| Community Features | School Bus |
| Equipment Type | Water Heater |
| Features | Paved Driveway, Automatic Garage Door Opener |
| Parking Space Total | 2 |
| Rental Equipment Type | Water Heater |
Building
| Bathroom Total | 2 |
| Bedrooms Above Ground | 3 |
| Bedrooms Total | 3 |
| Appliances | Dishwasher, Microwave, Stove, Washer, Window Coverings, Garage Door Opener |
| Architectural Style | 2 Level |
| Basement Development | Finished |
| Basement Type | Full (finished) |
| Constructed Date | 2016 |
| Construction Style Attachment | Attached |
| Cooling Type | Central Air Conditioning |
| Exterior Finish | Brick |
| Half Bath Total | 1 |
| Heating Fuel | Natural Gas |
| Heating Type | Forced Air |
| Stories Total | 2 |
| Size Interior | 1,250 Ft2 |
| Type | Row / Townhouse |
| Utility Water | Municipal Water |
Parking
| Attached Garage |
Land
| Acreage | No |
| Fence Type | Fence |
| Land Amenities | Park, Place Of Worship, Public Transit, Schools, Shopping |
| Sewer | Municipal Sewage System |
| Size Depth | 80 Ft |
| Size Frontage | 18 Ft |
| Size Total Text | Under 1/2 Acre |
| Zoning Description | H(r3) |
Rooms
| Level | Type | Length | Width | Dimensions |
|---|---|---|---|---|
| Second Level | 4pc Bathroom | Measurements not available | ||
| Second Level | Bedroom | 8'5'' x 11'1'' | ||
| Second Level | Bedroom | 8'9'' x 11'2'' | ||
| Second Level | Primary Bedroom | 17'4'' x 13'1'' | ||
| Basement | Utility Room | Measurements not available | ||
| Basement | Recreation Room | 16'9'' x 10'4'' | ||
| Main Level | 2pc Bathroom | 9'' | ||
| Main Level | Dining Room | 10'8'' x 7'4'' | ||
| Main Level | Kitchen | 10'2'' x 9'8'' | ||
| Main Level | Living Room | 6'9'' x 12'8'' | ||
| Main Level | Foyer | Measurements not available |
https://www.realtor.ca/real-estate/28006877/32-markham-trail-clarington
Contact Us
Contact us for more information
Nicole Pohl
Salesperson
www.homesbynicole.ca/
www.facebook.com/homesnicole/
83 Erb Street W, Suite B
Waterloo, Ontario N2L 6C2
(519) 885-0200
www.remaxtwincity.com






