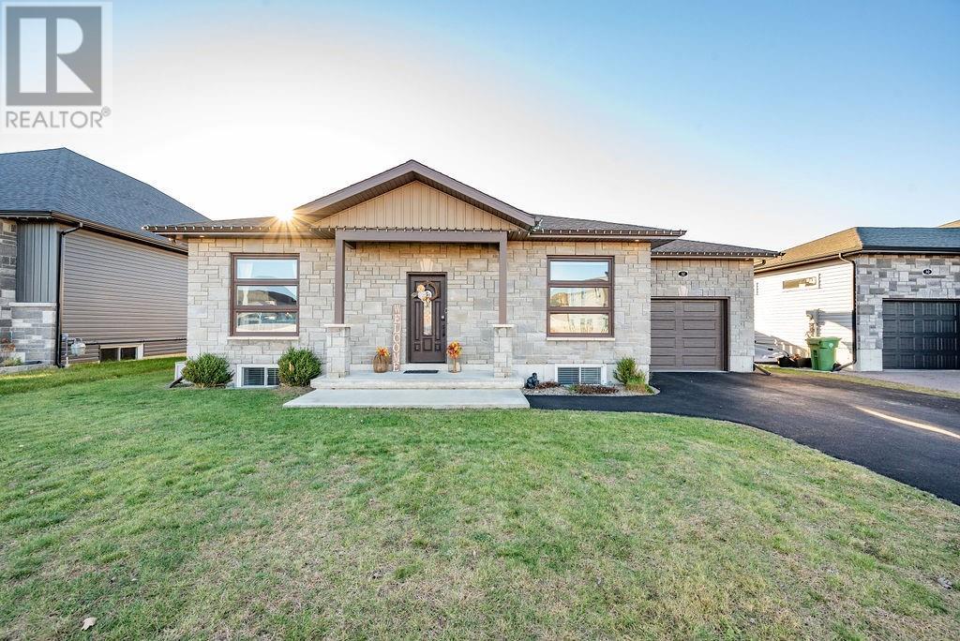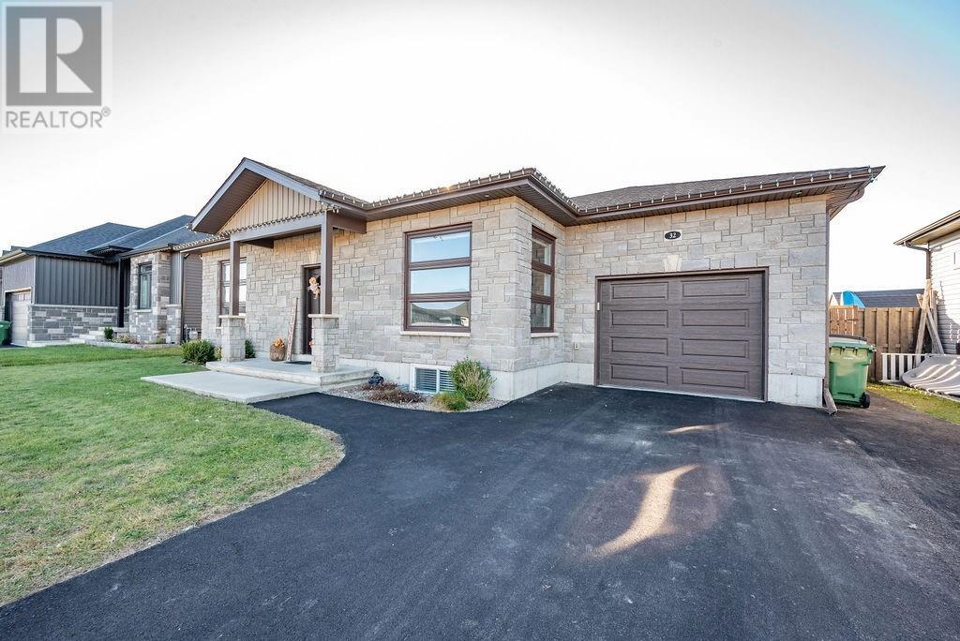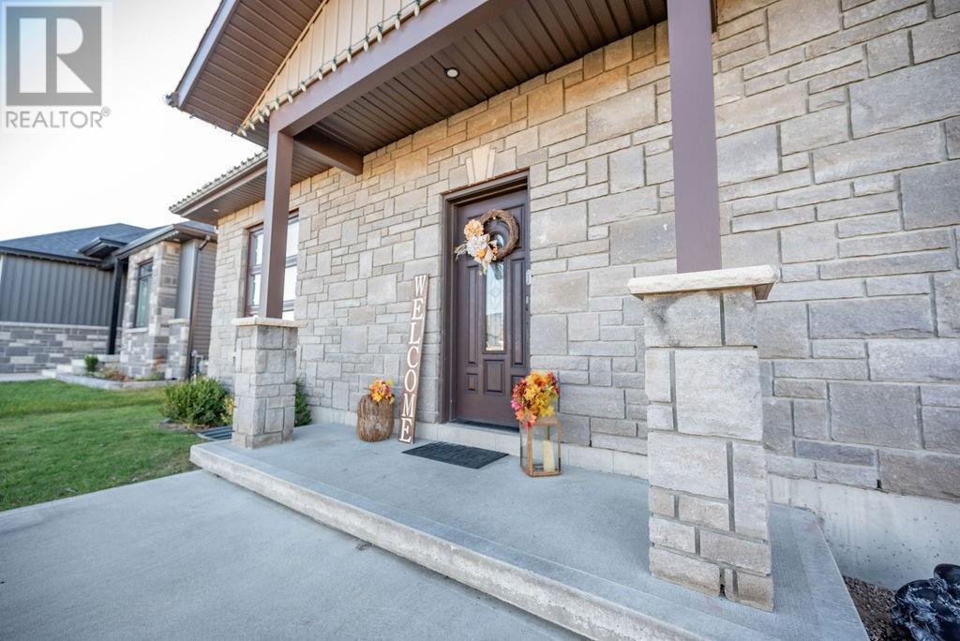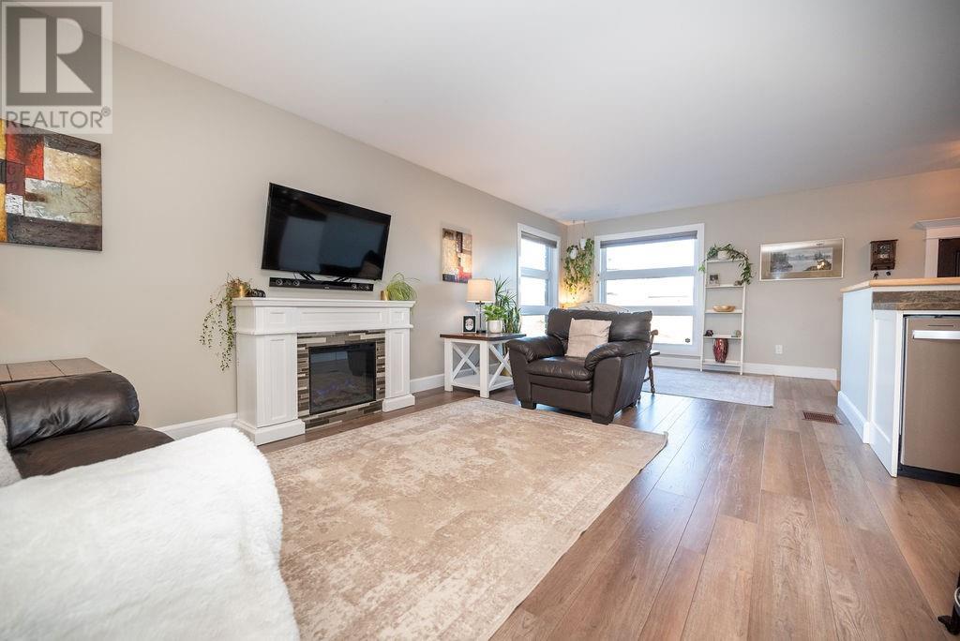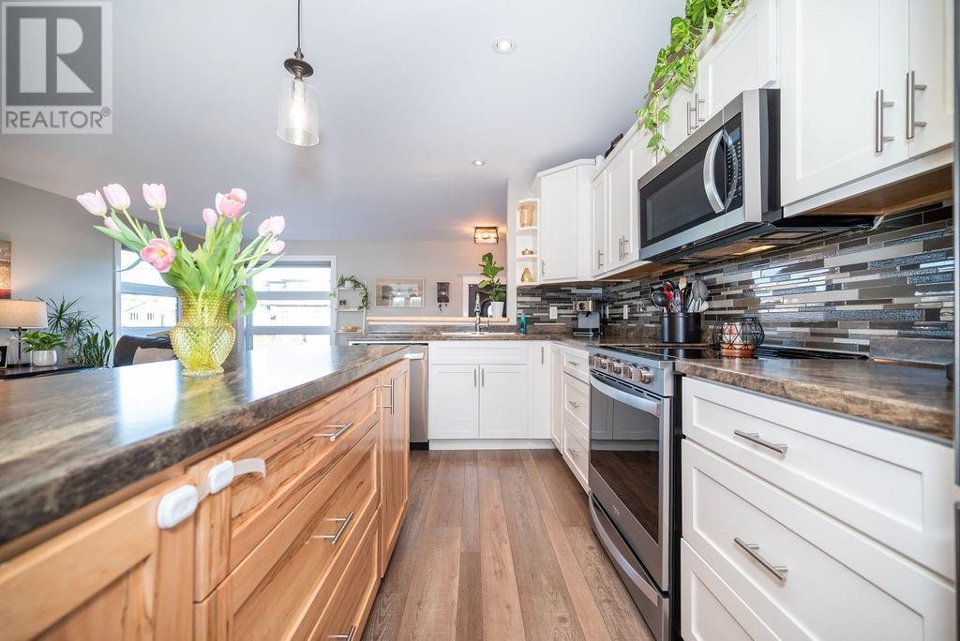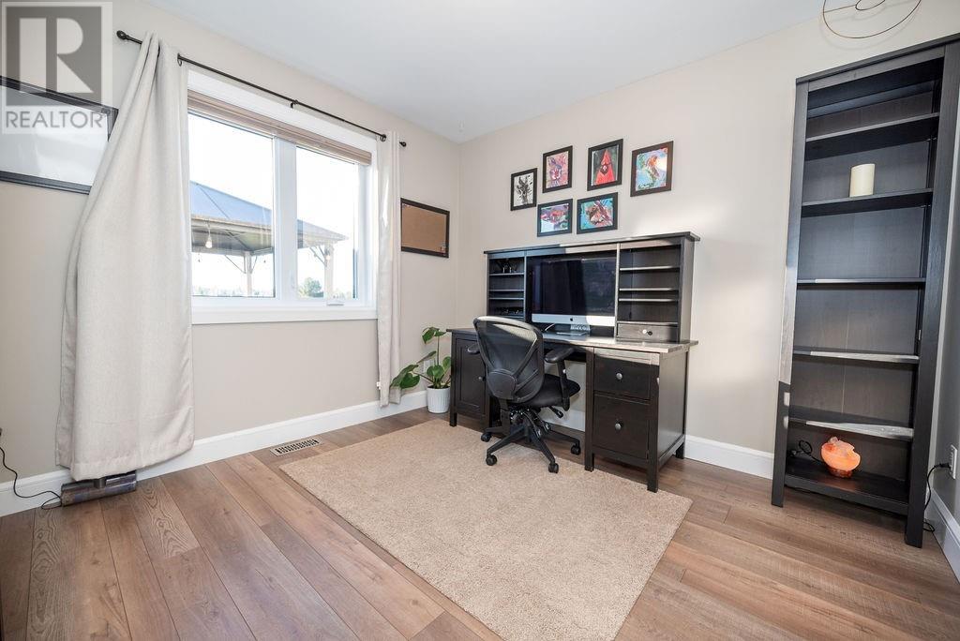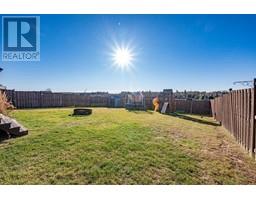32 Marquis Drive Petawawa, Ontario K8H 0E5
$629,900
Welcome to this beautiful 4+Bed/2Bath detached bungalow, blending modern elegance with everyday functionality. Situated on a spacious lot, in a sought-after new & growing subdivision. Step inside to find an open-concept layout featuring a bright living/dining room with patio doors leading to a sizeable deck, fenced in backyard—perfect for families hosting outdoor gatherings or pets. The main-level kitchen has generous counter space, ample cabinetry, and sleek stainless steel appliances. The master bedroom offers a spacious walk-in closet, while 2 additional bedrooms & a full bathroom complete the main floor. The finished basement features a spacious rec room perfect for entertaining, an extra bedroom, full bath, laundry room and flexible space for a gym or additional bedroom. This versatile area is perfect for a growing family, offering endless possibilities for customization. All Appliances, Gazebo, Play structure, 2 Sheds, Gas BBQ & more all included. 48Hr Irrevocable on all offers. (id:50886)
Property Details
| MLS® Number | 1419350 |
| Property Type | Single Family |
| Neigbourhood | Radtke Estates |
| AmenitiesNearBy | Recreation Nearby, Water Nearby |
| CommunicationType | Internet Access |
| CommunityFeatures | Family Oriented, School Bus |
| Features | Flat Site, Gazebo, Automatic Garage Door Opener |
| ParkingSpaceTotal | 5 |
| StorageType | Storage Shed |
| Structure | Deck |
Building
| BathroomTotal | 2 |
| BedroomsAboveGround | 3 |
| BedroomsBelowGround | 1 |
| BedroomsTotal | 4 |
| Appliances | Refrigerator, Dishwasher, Dryer, Freezer, Microwave Range Hood Combo, Stove, Washer, Blinds |
| ArchitecturalStyle | Bungalow |
| BasementDevelopment | Finished |
| BasementType | Full (finished) |
| ConstructedDate | 2017 |
| ConstructionStyleAttachment | Detached |
| CoolingType | Central Air Conditioning |
| ExteriorFinish | Stone, Siding |
| FlooringType | Wall-to-wall Carpet, Laminate, Tile |
| FoundationType | Poured Concrete |
| HeatingFuel | Natural Gas |
| HeatingType | Forced Air |
| StoriesTotal | 1 |
| Type | House |
| UtilityWater | Municipal Water |
Parking
| Attached Garage |
Land
| Acreage | No |
| FenceType | Fenced Yard |
| LandAmenities | Recreation Nearby, Water Nearby |
| Sewer | Municipal Sewage System |
| SizeDepth | 147 Ft ,4 In |
| SizeFrontage | 59 Ft ,11 In |
| SizeIrregular | 59.9 Ft X 147.3 Ft |
| SizeTotalText | 59.9 Ft X 147.3 Ft |
| ZoningDescription | Residential |
Rooms
| Level | Type | Length | Width | Dimensions |
|---|---|---|---|---|
| Basement | Recreation Room | 22'10" x 25'6" | ||
| Basement | Bedroom | 10'4" x 15'7" | ||
| Basement | Gym | 11'7" x 15'6" | ||
| Basement | Laundry Room | 6'10" x 15'5" | ||
| Main Level | Dining Room | 9'10" x 10'4" | ||
| Main Level | Kitchen | 18'1" x 9'2" | ||
| Main Level | Living Room | 26'8" x 11'7" | ||
| Main Level | Office | 9'11" x 9'11" | ||
| Main Level | Bedroom | 9'11" x 9'11" | ||
| Main Level | 4pc Bathroom | 9'11" x 7'11" | ||
| Main Level | Primary Bedroom | 12'11" x 13'7" |
https://www.realtor.ca/real-estate/27653920/32-marquis-drive-petawawa-radtke-estates
Interested?
Contact us for more information
Andrea Roberts
Salesperson
270 Lake Street
Pembroke, Ontario K8A 7Y9
Samantha Roberts
Salesperson
7 Hilda Street
Petawawa, Ontario K8H 1T7

