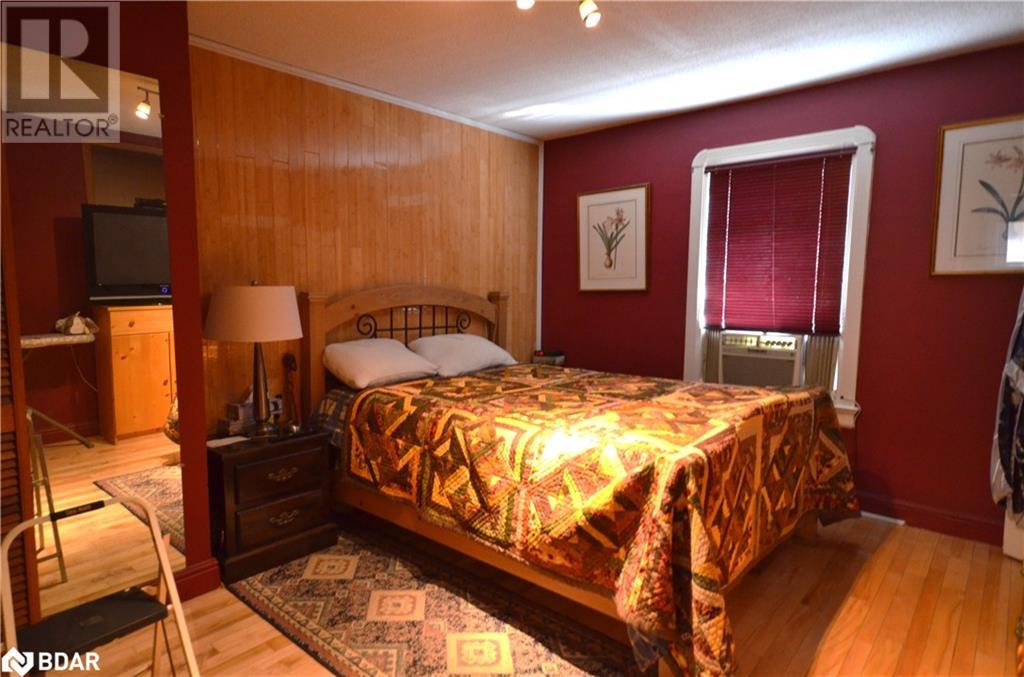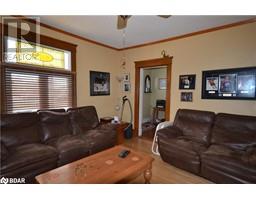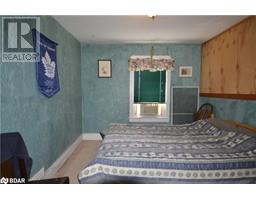32 Mcdonald Street Barrie, Ontario L4M 1P1
3 Bedroom
2 Bathroom
1357 sqft
2 Level
Window Air Conditioner
Forced Air
$485,000
Attention Investors: Walk to the Beach, the Arts Centre, Waterfront, Marina, Amenities...location of convenience! Entertainers Delight! This 1357 sqft 2 storey, has good location, low maintenance yard, detached garage. Great moldings, trims, operational pocket doors between living room & dining room. Check it out! (id:50886)
Property Details
| MLS® Number | 40671897 |
| Property Type | Single Family |
| AmenitiesNearBy | Beach, Golf Nearby, Hospital, Marina, Park, Public Transit, Schools, Shopping, Ski Area |
| EquipmentType | None |
| Features | Automatic Garage Door Opener |
| ParkingSpaceTotal | 5 |
| RentalEquipmentType | None |
| Structure | Porch |
Building
| BathroomTotal | 2 |
| BedroomsAboveGround | 3 |
| BedroomsTotal | 3 |
| Appliances | Dishwasher, Dryer, Refrigerator, Stove, Washer |
| ArchitecturalStyle | 2 Level |
| BasementDevelopment | Unfinished |
| BasementType | Full (unfinished) |
| ConstructionStyleAttachment | Detached |
| CoolingType | Window Air Conditioner |
| ExteriorFinish | Brick |
| FoundationType | Poured Concrete |
| HalfBathTotal | 1 |
| HeatingFuel | Natural Gas |
| HeatingType | Forced Air |
| StoriesTotal | 2 |
| SizeInterior | 1357 Sqft |
| Type | House |
| UtilityWater | Municipal Water |
Parking
| Detached Garage |
Land
| AccessType | Highway Nearby |
| Acreage | No |
| LandAmenities | Beach, Golf Nearby, Hospital, Marina, Park, Public Transit, Schools, Shopping, Ski Area |
| Sewer | Municipal Sewage System |
| SizeDepth | 109 Ft |
| SizeFrontage | 33 Ft |
| SizeTotalText | Under 1/2 Acre |
| ZoningDescription | Residential |
Rooms
| Level | Type | Length | Width | Dimensions |
|---|---|---|---|---|
| Second Level | Bedroom | 12'10'' x 11'8'' | ||
| Second Level | Bedroom | 12'11'' x 9'10'' | ||
| Second Level | Full Bathroom | 9'6'' x 6'2'' | ||
| Second Level | Primary Bedroom | 12'4'' x 11'5'' | ||
| Main Level | 2pc Bathroom | Measurements not available | ||
| Main Level | Foyer | 14'0'' x 6'5'' | ||
| Main Level | Living Room | 14'11'' x 13'3'' | ||
| Main Level | Dining Room | 14'1'' x 11'8'' | ||
| Main Level | Kitchen | 13'5'' x 9'8'' |
https://www.realtor.ca/real-estate/27605548/32-mcdonald-street-barrie
Interested?
Contact us for more information
Christine Woods
Salesperson
Century 21 B.j. Roth Realty Ltd. Brokerage
355 Bayfield Street, Suite B
Barrie, Ontario L4M 3C3
355 Bayfield Street, Suite B
Barrie, Ontario L4M 3C3





































