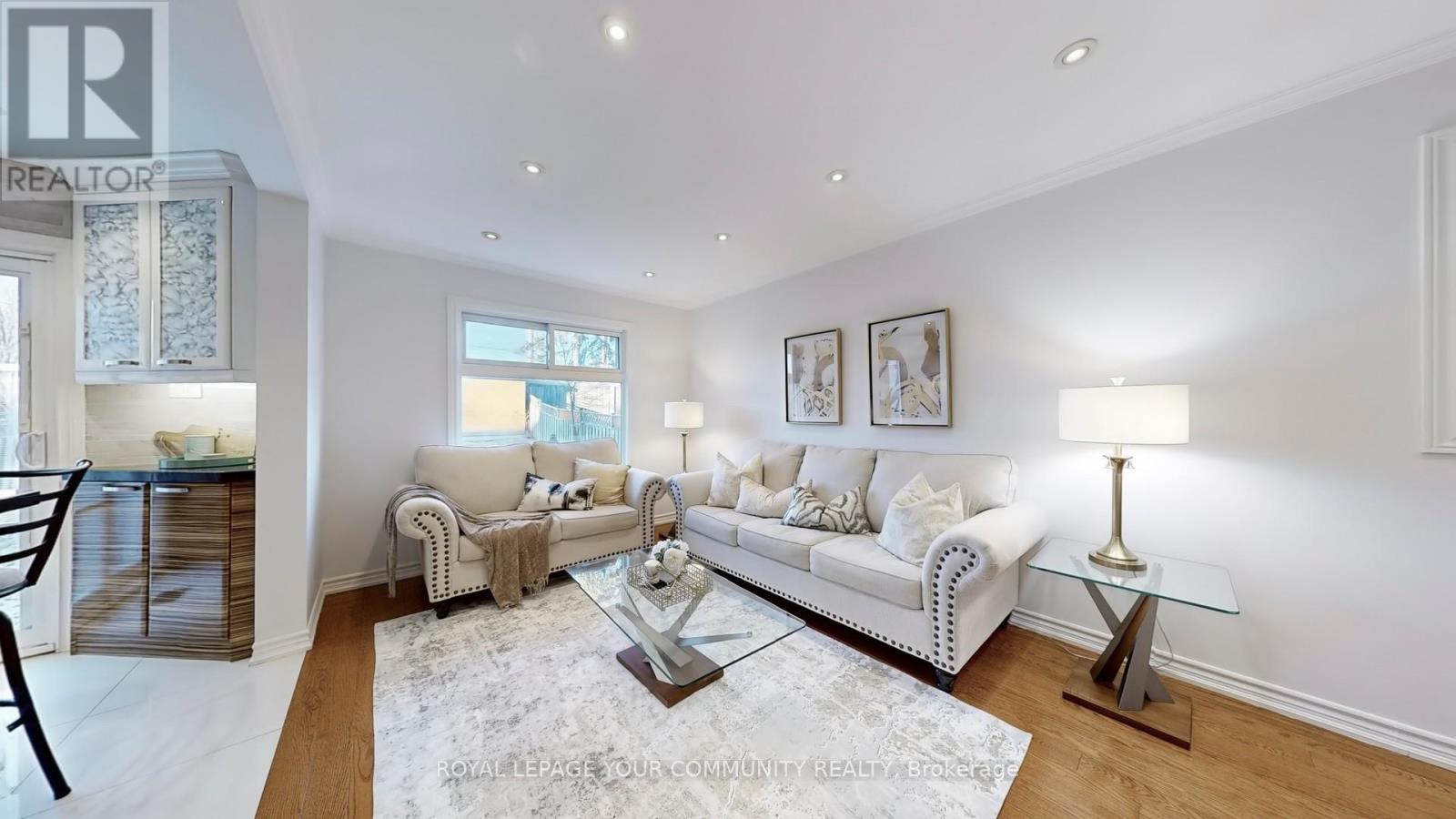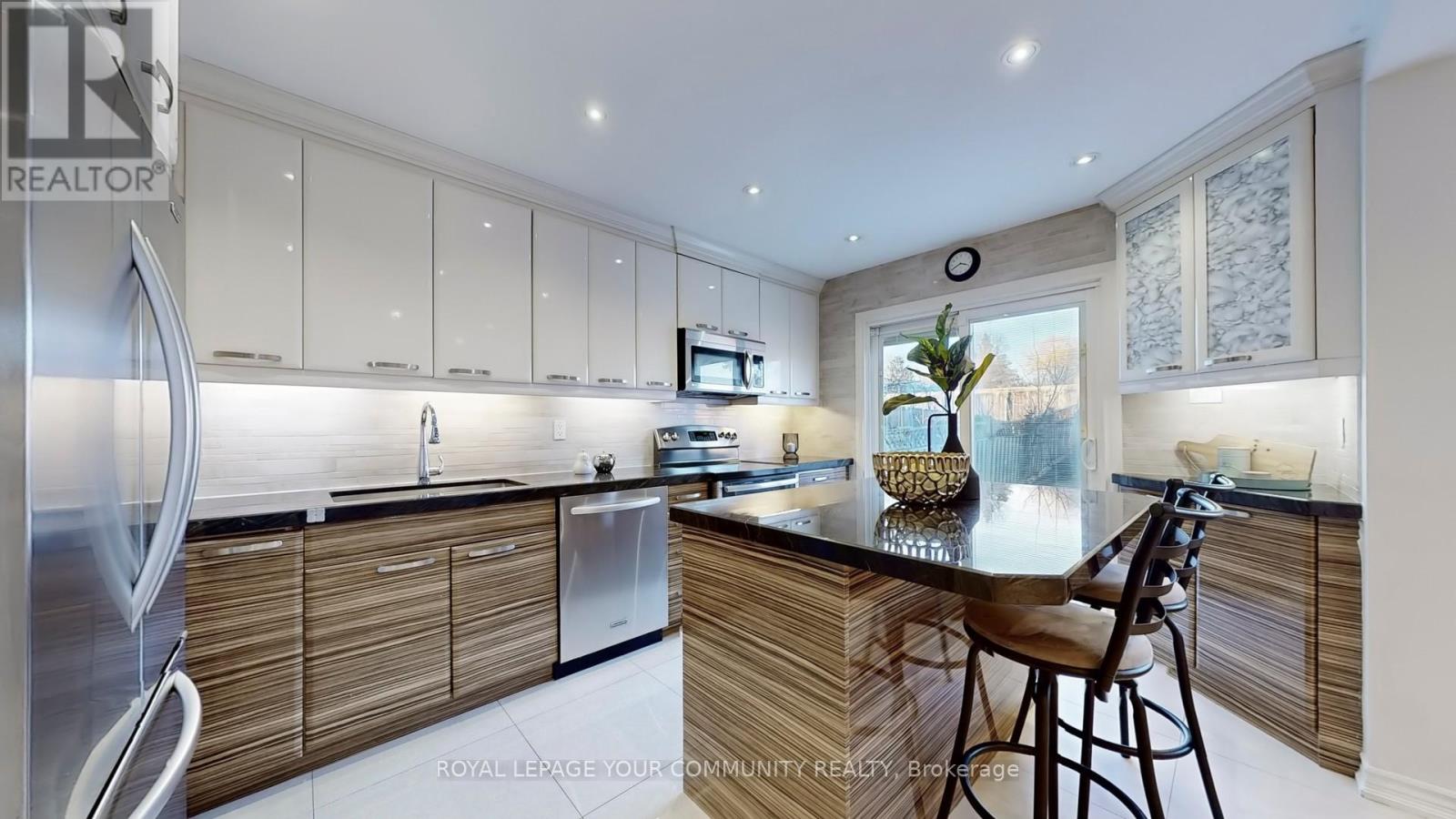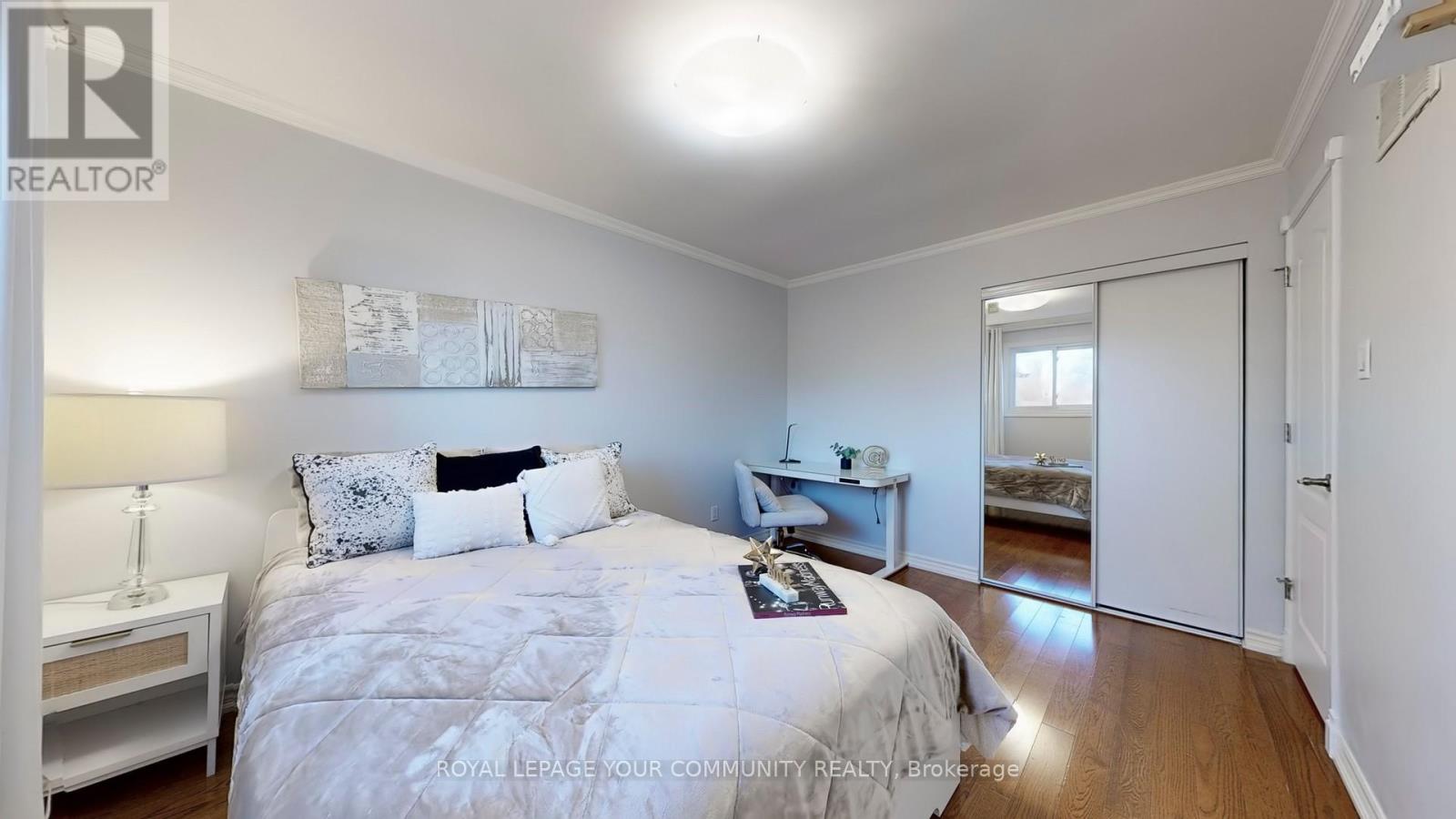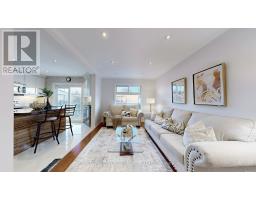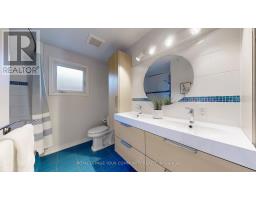32 Mountfield Crescent Vaughan, Ontario L4J 7E8
$1,340,000
Charming 3-Bedroom Home in the Heart of Thornhill, Vaughan. Welcome to this beautifully updated home in the desirable Brownridge community. Boasting 3 spacious bedrooms and 4 pristine bathrooms, this property offers ample space for comfortable living. Step into the recently painted interior and discover a multitude of upgrades throughout. The kitchen is a chefs dream, featuring stunning stainless steel appliances and modern finishes that make cooking a delight. The finished basement provides additional living space, perfect for a home office, playroom, or entertainment area. The exterior of the home is equally impressive, situated on a generous 29x137 ft lot that offers plenty of room for outdoor activities and gardening. Key Features: 3 Bedrooms, 4 Bathrooms/ Updated Kitchen with Stainless Steel Appliances/ Finished Basement/ New Paint Throughout/ Large 29x137 ft Lot . Don't miss out on this fantastic opportunity to own a beautifully updated home in one of Vaughan's most sought-after neighborhoods! **** EXTRAS **** S/S Fridge, Stove, Microwave, Range Hood, Dishwasher. Front Load Washer & Dryer, Backyard Shed. window covering and all light fixtures (id:50886)
Property Details
| MLS® Number | N11893166 |
| Property Type | Single Family |
| Community Name | Brownridge |
| ParkingSpaceTotal | 6 |
Building
| BathroomTotal | 4 |
| BedroomsAboveGround | 3 |
| BedroomsBelowGround | 1 |
| BedroomsTotal | 4 |
| BasementDevelopment | Finished |
| BasementType | N/a (finished) |
| ConstructionStyleAttachment | Detached |
| CoolingType | Central Air Conditioning |
| ExteriorFinish | Brick |
| FireplacePresent | Yes |
| FlooringType | Hardwood, Tile, Laminate |
| FoundationType | Unknown |
| HalfBathTotal | 1 |
| HeatingFuel | Natural Gas |
| HeatingType | Forced Air |
| StoriesTotal | 2 |
| Type | House |
| UtilityWater | Municipal Water |
Parking
| Attached Garage |
Land
| Acreage | No |
| Sewer | Sanitary Sewer |
| SizeDepth | 137 Ft ,1 In |
| SizeFrontage | 29 Ft ,6 In |
| SizeIrregular | 29.53 X 137.14 Ft |
| SizeTotalText | 29.53 X 137.14 Ft |
Rooms
| Level | Type | Length | Width | Dimensions |
|---|---|---|---|---|
| Second Level | Primary Bedroom | 5.46 m | 3.65 m | 5.46 m x 3.65 m |
| Second Level | Bedroom 2 | 4.05 m | 3.05 m | 4.05 m x 3.05 m |
| Second Level | Bedroom 3 | 3.44 m | 3.05 m | 3.44 m x 3.05 m |
| Basement | Recreational, Games Room | 5.92 m | 4.75 m | 5.92 m x 4.75 m |
| Basement | Office | 3.25 m | 3 m | 3.25 m x 3 m |
| Main Level | Living Room | 3.35 m | 4.34 m | 3.35 m x 4.34 m |
| Main Level | Dining Room | 2.97 m | 3.05 m | 2.97 m x 3.05 m |
| Main Level | Kitchen | 3.05 m | 4.24 m | 3.05 m x 4.24 m |
| Main Level | Family Room | 2.97 m | 3.96 m | 2.97 m x 3.96 m |
Utilities
| Cable | Available |
| Sewer | Available |
https://www.realtor.ca/real-estate/27738471/32-mountfield-crescent-vaughan-brownridge-brownridge
Interested?
Contact us for more information
Sam Sadeghian
Salesperson
8854 Yonge Street
Richmond Hill, Ontario L4C 0T4
Sara Ramona Kalali
Broker
8854 Yonge Street
Richmond Hill, Ontario L4C 0T4




