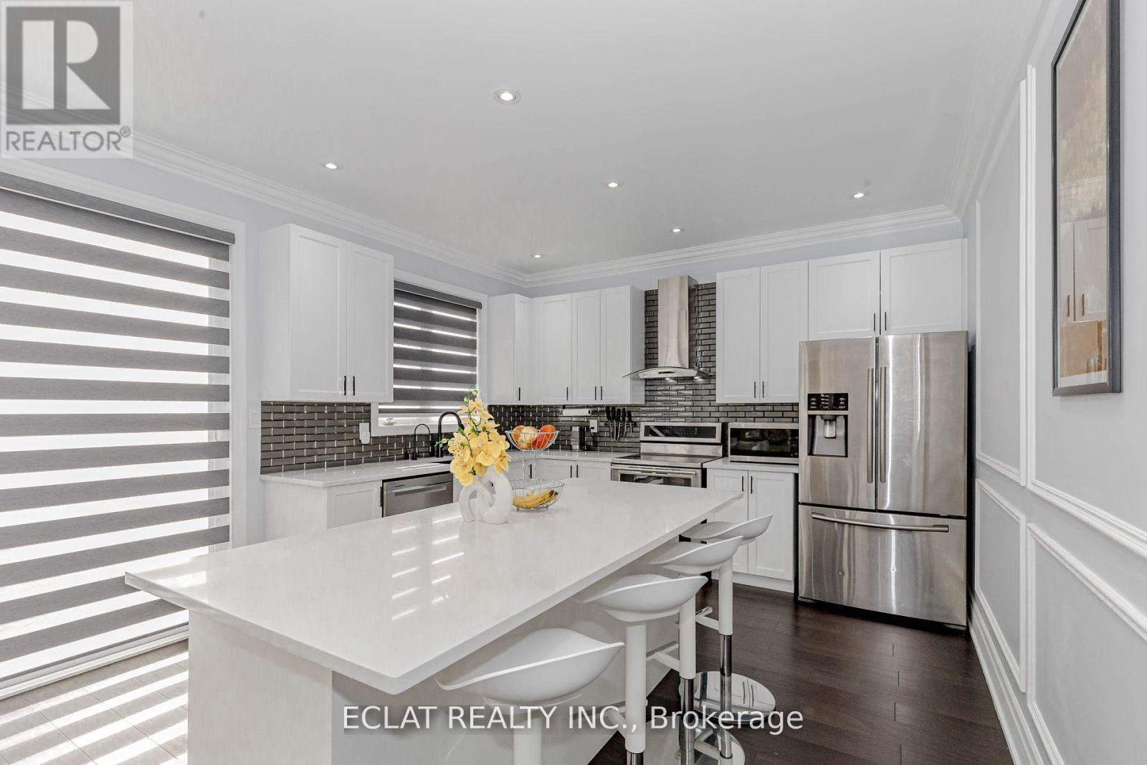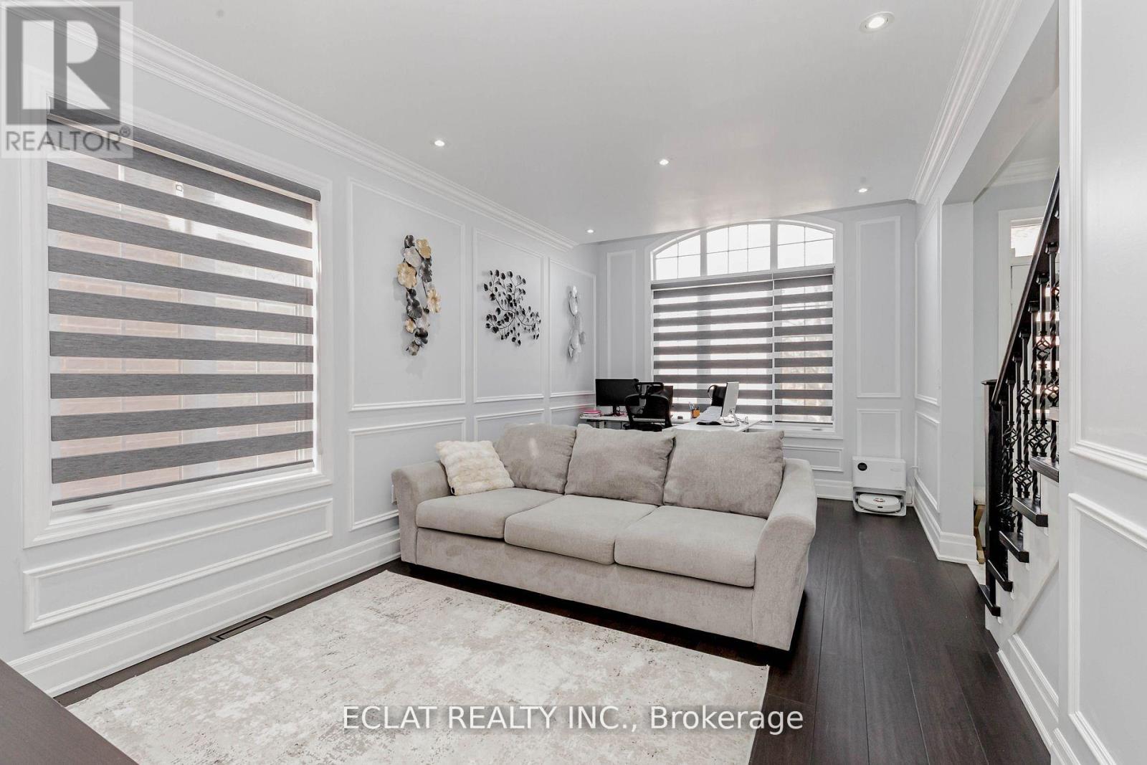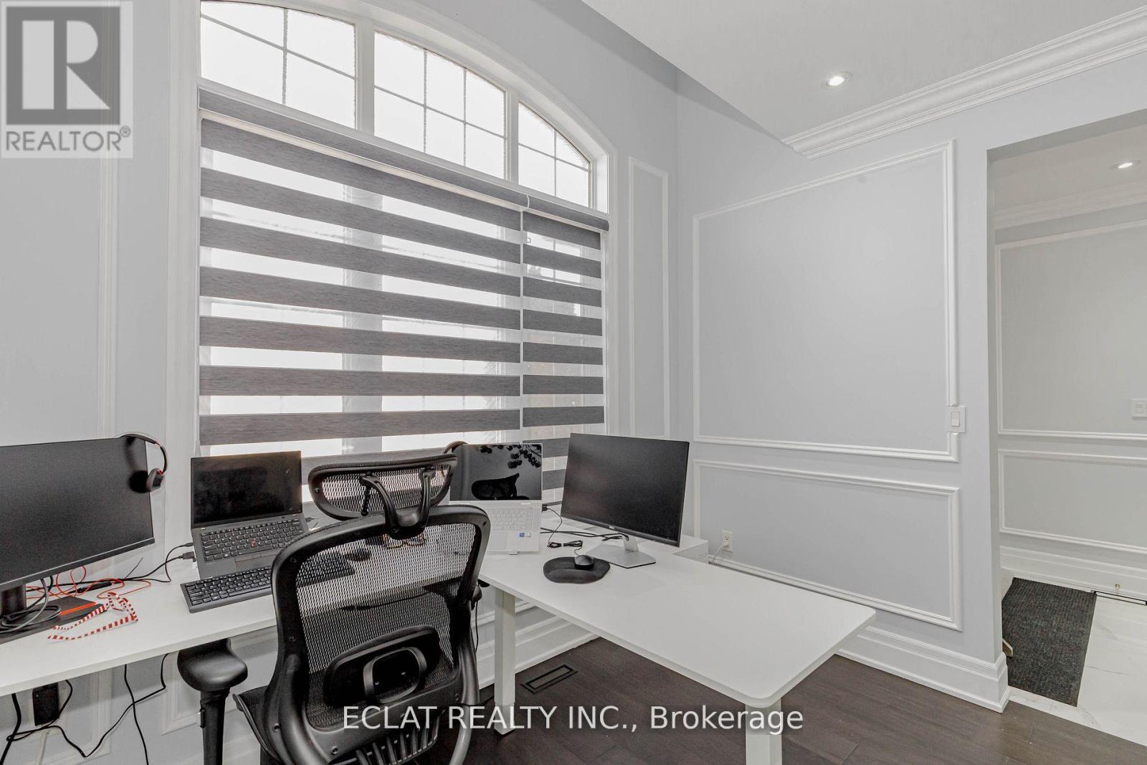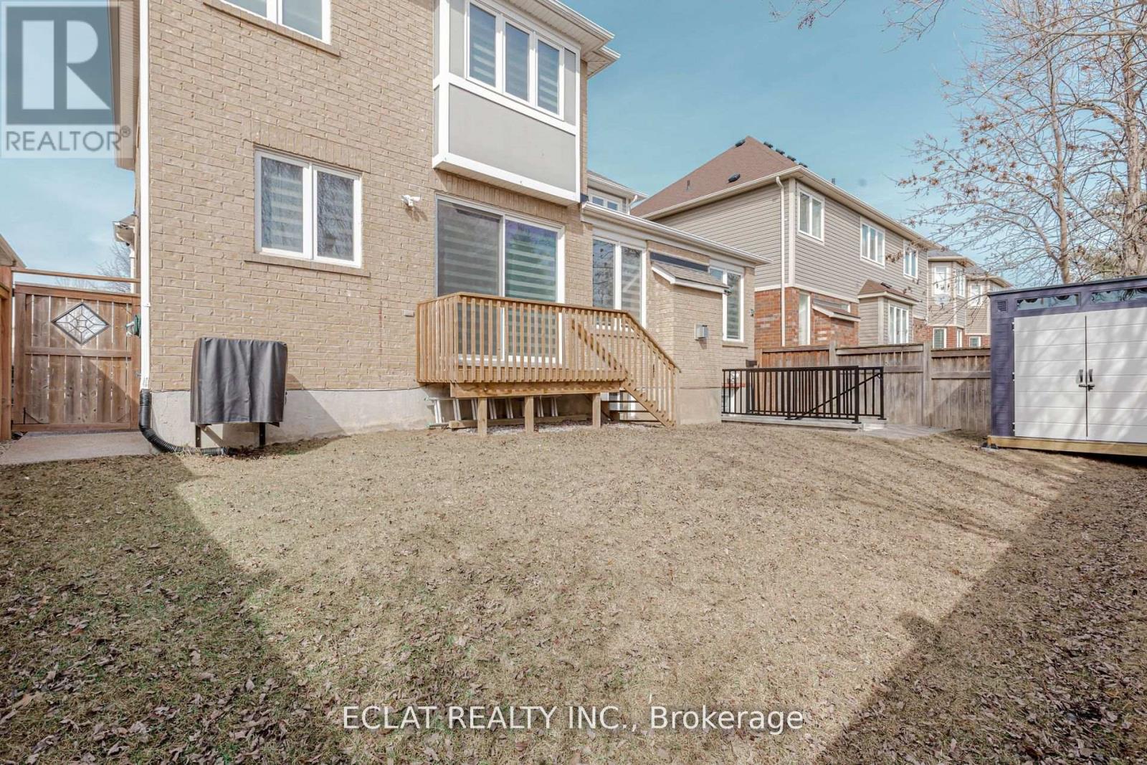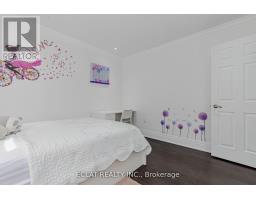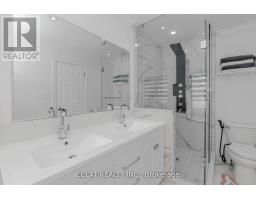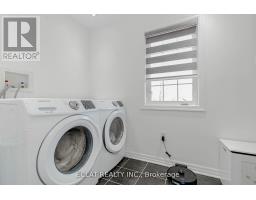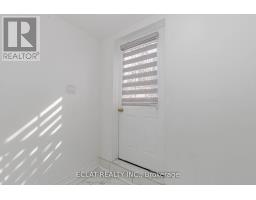32 Nanaimo Crescent Hamilton, Ontario L8E 0C9
$1,349,999
Welcome to your next home with well over 2,200sq ft living area on the main floor and an extra almost 700sq feet finished basement living space with a walk out entrance for possible extra income (The basement can be rented out and is not sharing amenities with the upper unit). This property is nestled Between Lake Ontario And Fifty Point Conservation Area, The bright Living Room finished with coffered ceiling and bright pot lights is updated with Hardwood Floors, while the entrance to the backyard offers Double Glass sliding Doors for abundant natural light. The Heart of the Home is the Stunning Updated Kitchen with bright Cabinetry, Gleaming quartz Countertops beautiful Backsplash and Stainless Steel Appliances to complete the fantastic look inspire great meals. . The Second Level features 4 Bedrooms including a Master Suite with a Bright Window, Private Ensuite, shower and Walk-in Closet. Each additional Bedroom is generously sized, perfect for children, guests, or home office. The 1 (One) bedroom walk-out basement is vacant (Ideal for additional income if rented out) and tons of storage area on the lower level and an outdoor shed for additional storage, this property offers Your Family An Incredible Lifestyle!. Luxury Features Includes Hardwood Flooring all through the house including the bedrooms, And 9' Ceilings Throughout The Main Level. Located Near Amenities such as Cotsco and other retail outlets for easy shopping. Access to Major Commuter Routes, QEW and a 5 Min Walk To the Lake And Park. This Home Is The Total Package! Do not miss out!!!. Just pack your bags and move in . (id:50886)
Property Details
| MLS® Number | X12073476 |
| Property Type | Single Family |
| Community Name | Winona Park |
| Amenities Near By | Public Transit |
| Community Features | Community Centre, School Bus |
| Features | Carpet Free, Sump Pump |
| Parking Space Total | 4 |
| Structure | Shed |
Building
| Bathroom Total | 4 |
| Bedrooms Above Ground | 5 |
| Bedrooms Total | 5 |
| Appliances | Water Heater, Garage Door Opener Remote(s), Dishwasher, Dryer, Storage Shed, Stove, Washer, Window Coverings, Refrigerator |
| Basement Development | Finished |
| Basement Features | Separate Entrance |
| Basement Type | N/a (finished) |
| Construction Style Attachment | Detached |
| Cooling Type | Central Air Conditioning |
| Exterior Finish | Brick |
| Fireplace Present | Yes |
| Flooring Type | Laminate, Ceramic, Hardwood |
| Foundation Type | Poured Concrete |
| Half Bath Total | 1 |
| Heating Fuel | Natural Gas |
| Heating Type | Forced Air |
| Stories Total | 2 |
| Size Interior | 2,000 - 2,500 Ft2 |
| Type | House |
| Utility Water | Municipal Water |
Parking
| Garage |
Land
| Acreage | No |
| Land Amenities | Public Transit |
| Sewer | Sanitary Sewer |
| Size Depth | 82 Ft ,2 In |
| Size Frontage | 46 Ft |
| Size Irregular | 46 X 82.2 Ft |
| Size Total Text | 46 X 82.2 Ft |
Rooms
| Level | Type | Length | Width | Dimensions |
|---|---|---|---|---|
| Second Level | Bathroom | 2.16 m | 1.8 m | 2.16 m x 1.8 m |
| Second Level | Bathroom | 2.16 m | 1.8 m | 2.16 m x 1.8 m |
| Second Level | Primary Bedroom | 4.7 m | 3.76 m | 4.7 m x 3.76 m |
| Second Level | Bedroom 2 | 3.71 m | 3.33 m | 3.71 m x 3.33 m |
| Second Level | Bedroom 3 | 4.85 m | 3.05 m | 4.85 m x 3.05 m |
| Second Level | Bedroom 4 | 3.35 m | 3.23 m | 3.35 m x 3.23 m |
| Second Level | Laundry Room | 2.87 m | 1.83 m | 2.87 m x 1.83 m |
| Lower Level | Bedroom | 3.32 m | 3.53 m | 3.32 m x 3.53 m |
| Lower Level | Bathroom | 1.2 m | 1.3 m | 1.2 m x 1.3 m |
| Lower Level | Kitchen | 3.38 m | 4.08 m | 3.38 m x 4.08 m |
| Lower Level | Recreational, Games Room | 4.54 m | 3.53 m | 4.54 m x 3.53 m |
| Main Level | Living Room | 6.16 m | 3.33 m | 6.16 m x 3.33 m |
| Main Level | Bathroom | 1.6 m | 1.6 m | 1.6 m x 1.6 m |
| Main Level | Family Room | 5.49 m | 3.96 m | 5.49 m x 3.96 m |
| Main Level | Kitchen | 5.56 m | 1.8 m | 5.56 m x 1.8 m |
https://www.realtor.ca/real-estate/28146749/32-nanaimo-crescent-hamilton-winona-park-winona-park
Contact Us
Contact us for more information
Tunde Olonisakin
Salesperson
15 Kirkhollow Drive
Brampton, Ontario L6P 2V5
(888) 993-2528
(888) 993-2588
www.eclatrealty.ca/







