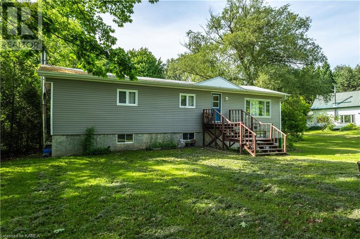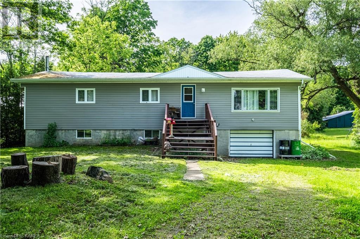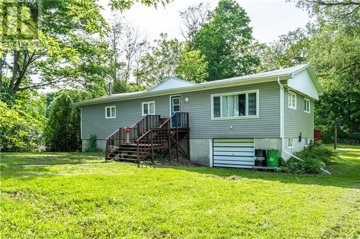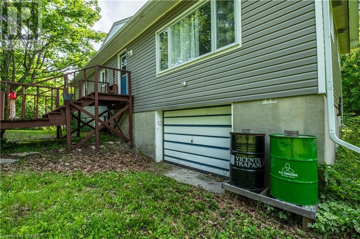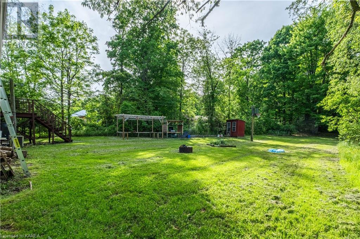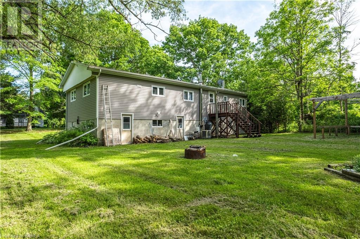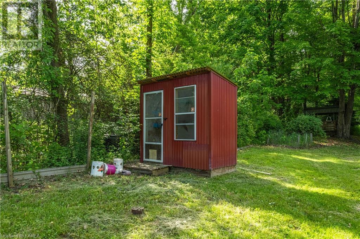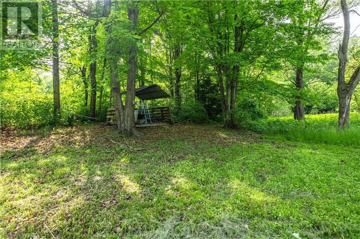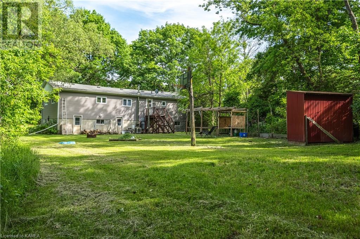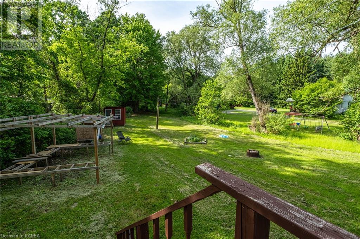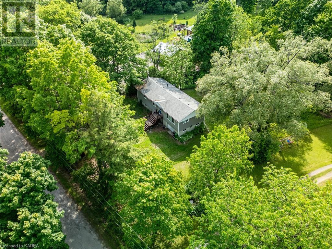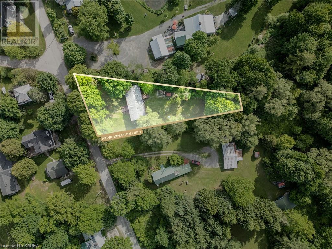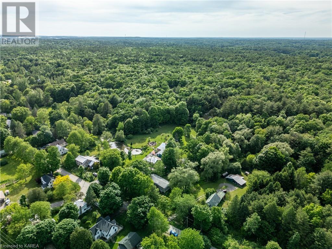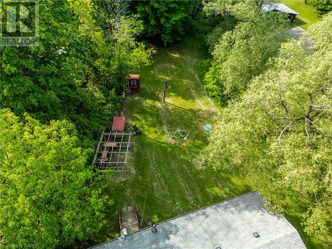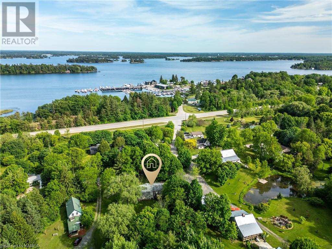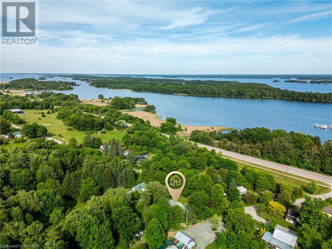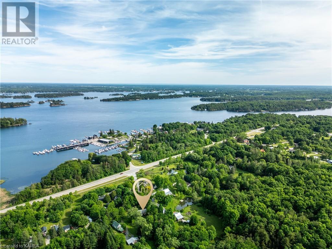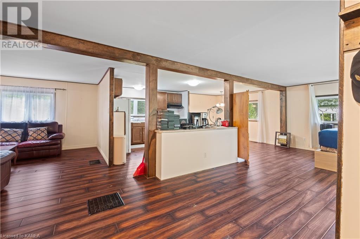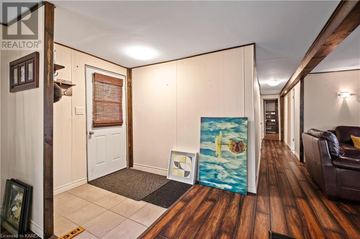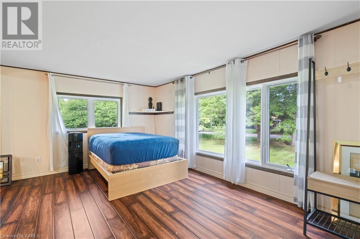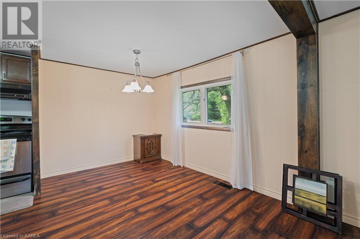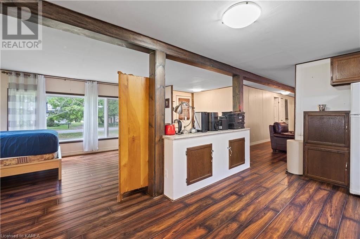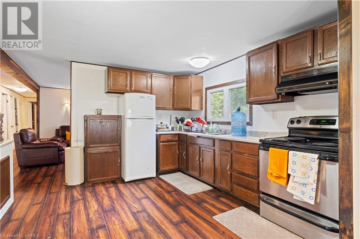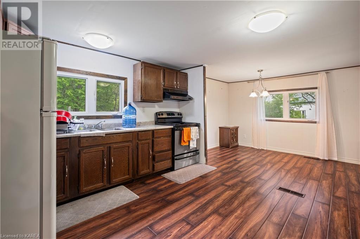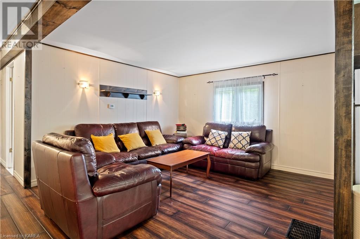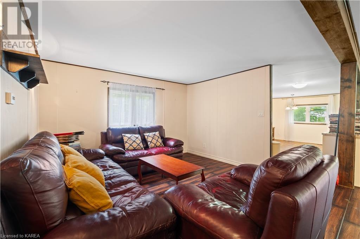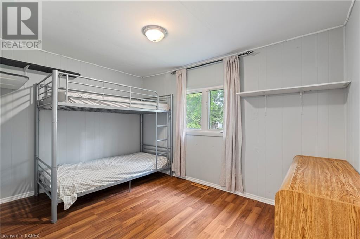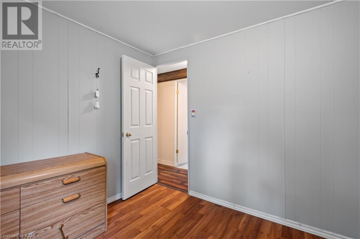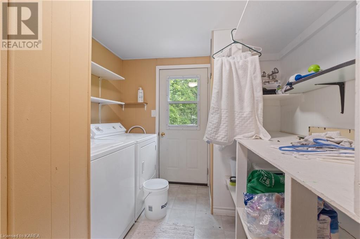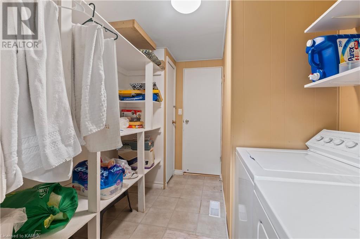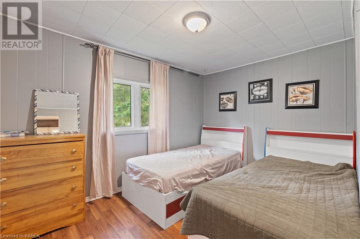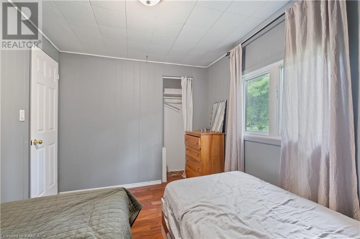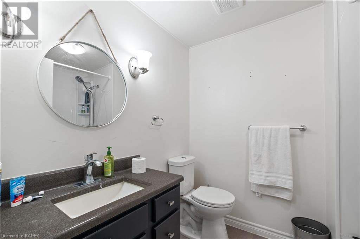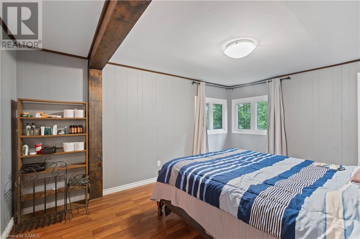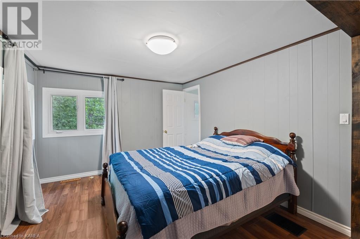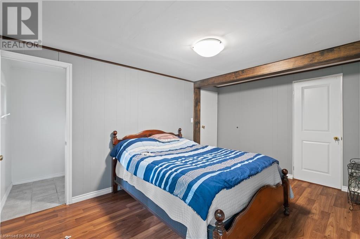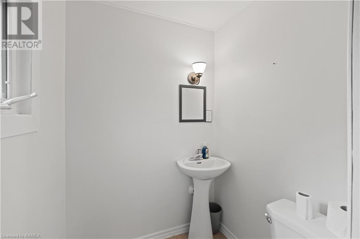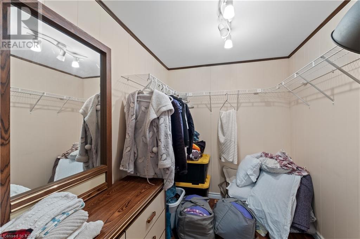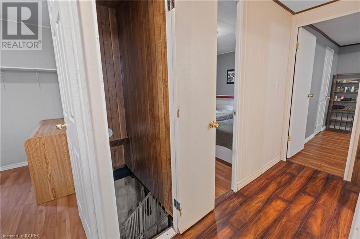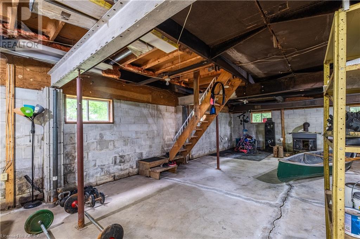32 Old River Road Mallorytown, Ontario K0E 1R0
$374,900
Raised 3 bedroom 1.5 bath bungalow on over a half-acre lot steps to the St. Lawrence River & the renowned Thousand Islands. The bright open concept main level offers a spacious living room, dining space & kitchen with kitchen island followed by an extra den / sitting room. 3 bedrooms including a primary bedroom with a large walk-in closet & 2pc ensuite, a main 4pc bath, & a main floor laundry room with exterior access to the private treed yard complete this level. The unspoiled basement awaits your finishing touches, offering ample storage capability, access to the single car garage & another exterior access point. Located off of the Thousand Island Parkway, this property is a short walk to a boat launch at the Thousand Islands Pier, a short drive to scenic walking trails, Brown’s Bay Beach & Picnic area, as well as the 401. (id:50886)
Property Details
| MLS® Number | 40612671 |
| Property Type | Single Family |
| AmenitiesNearBy | Beach, Golf Nearby, Playground |
| CommunityFeatures | School Bus |
| Features | Country Residential |
| ParkingSpaceTotal | 5 |
Building
| BathroomTotal | 2 |
| BedroomsAboveGround | 3 |
| BedroomsTotal | 3 |
| Appliances | Dryer, Refrigerator, Stove, Washer, Hood Fan |
| ArchitecturalStyle | Raised Bungalow |
| BasementDevelopment | Unfinished |
| BasementType | Full (unfinished) |
| ConstructionStyleAttachment | Detached |
| CoolingType | Central Air Conditioning |
| ExteriorFinish | Vinyl Siding |
| HalfBathTotal | 1 |
| HeatingType | Forced Air, Stove |
| StoriesTotal | 1 |
| SizeInterior | 1242 Sqft |
| Type | House |
| UtilityWater | Well |
Parking
| Attached Garage |
Land
| AccessType | Highway Access |
| Acreage | No |
| LandAmenities | Beach, Golf Nearby, Playground |
| Sewer | Septic System |
| SizeDepth | 207 Ft |
| SizeFrontage | 126 Ft |
| SizeTotalText | 1/2 - 1.99 Acres |
| ZoningDescription | Rh |
Rooms
| Level | Type | Length | Width | Dimensions |
|---|---|---|---|---|
| Basement | Other | 36'8'' x 22'0'' | ||
| Main Level | Full Bathroom | Measurements not available | ||
| Main Level | 4pc Bathroom | Measurements not available | ||
| Main Level | Primary Bedroom | 10'8'' x 14'6'' | ||
| Main Level | Laundry Room | 11'7'' x 7'9'' | ||
| Main Level | Bedroom | 11'1'' x 8'3'' | ||
| Main Level | Bedroom | 11'9'' x 8'3'' | ||
| Main Level | Kitchen | 12'5'' x 9'0'' | ||
| Main Level | Dining Room | 12'0'' x 8'0'' | ||
| Main Level | Living Room | 10'4'' x 23'8'' |
https://www.realtor.ca/real-estate/27099217/32-old-river-road-mallorytown
Interested?
Contact us for more information
Krishan Nathan
Broker
80 Queen St, Unit B
Kingston, Ontario K7K 6W7

