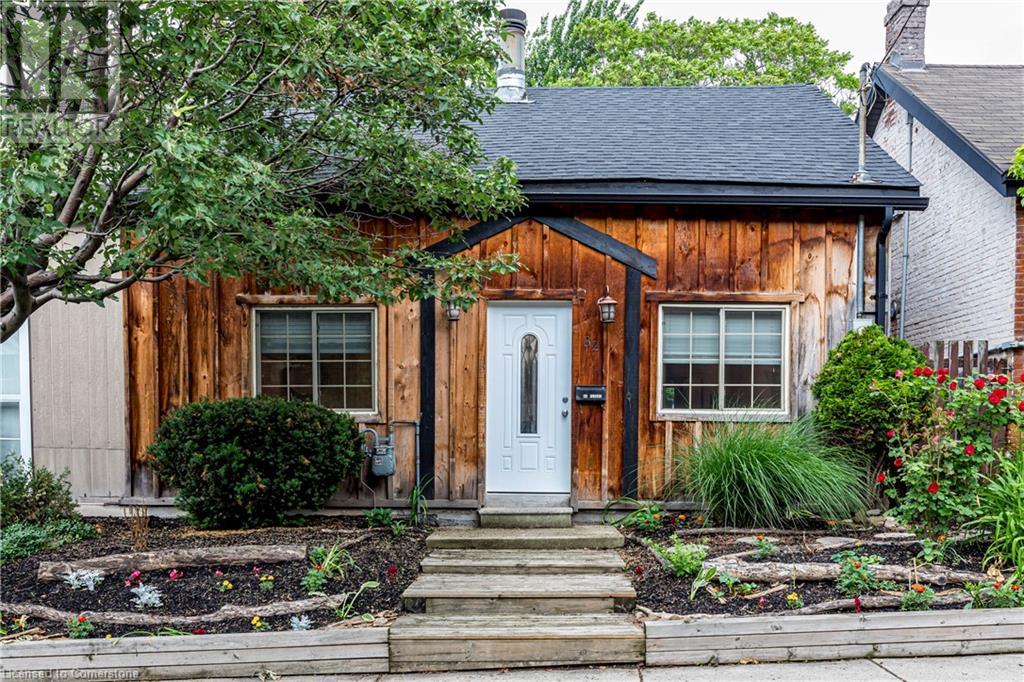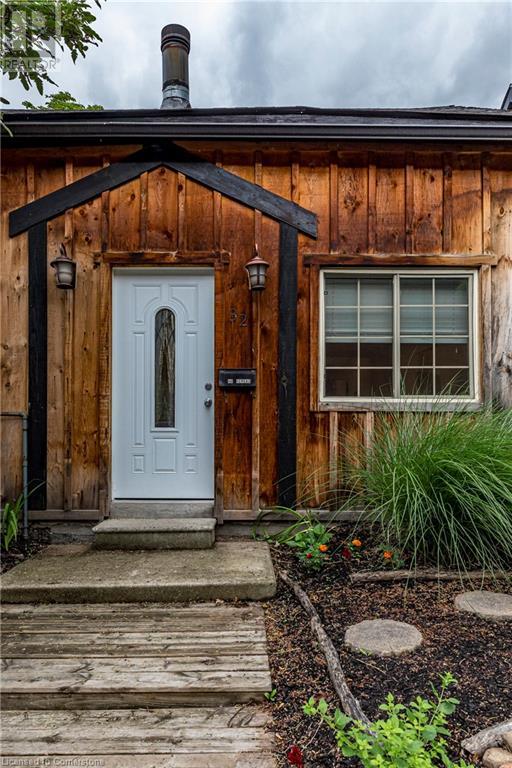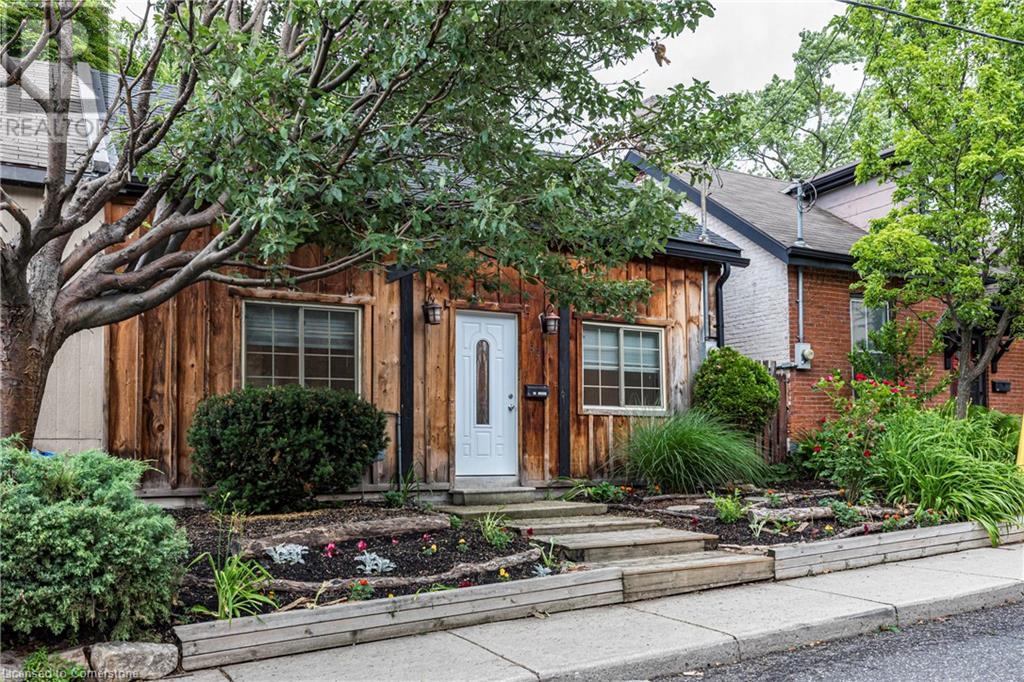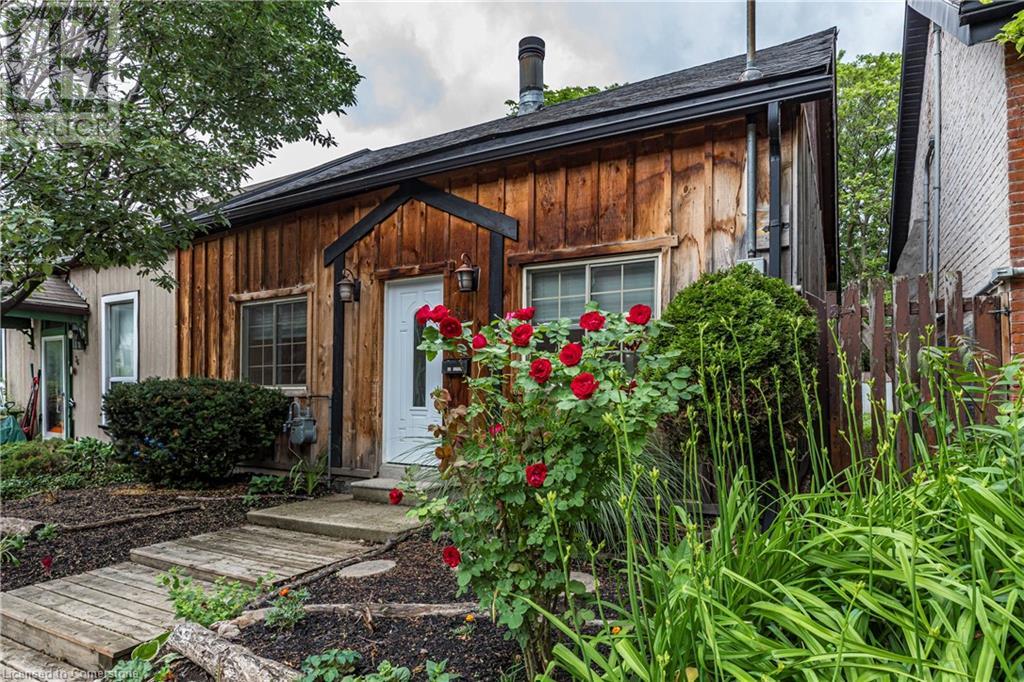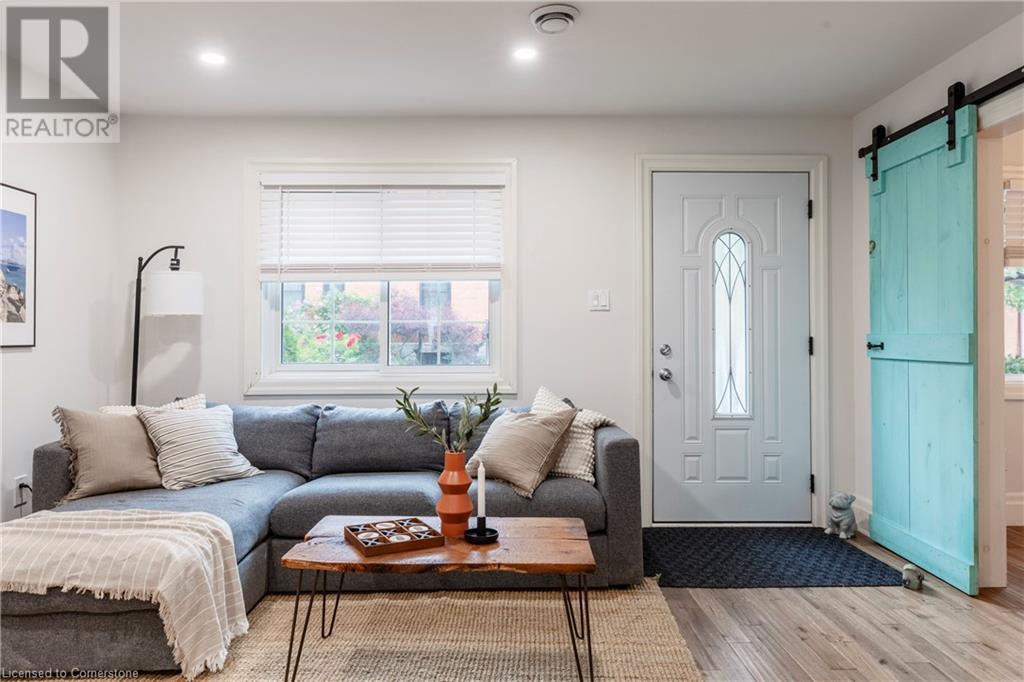32 Pearl Street S Hamilton, Ontario L8P 3W6
$519,990
Welcome to 32 Pearl Street South! This lovely bungalow provides the perfect blend of modern updates with cottage-in-the-city charm. Walking up to 32 Pearl St S you are welcomed by incredible curb appeal thanks to the wood siding, rose bushes and beach grass. Stepping in you’ll find an open concept and freshly painted living and dining space with decorative fireplace, new pot lights and lots of natural light. This home features two full-sized bedrooms and a 4-piece bath, updated kitchen with a pot-filler, laundry and room for storage. Through the kitchen you’ll find sliding doors leading to a large backyard with room to garden, BBQ, relax and entertain. Strathcona South is a charming and connected neighbourhood offering convenient proximity to Locke St, Victoria Park, transit routes and shopping. 32 Pearl St S could be the perfect starter home or downsize and represents one-floor living at its best – compact and manageable without feeling small. Lots of updates, no rentals and lovingly maintained. (id:50886)
Property Details
| MLS® Number | 40743549 |
| Property Type | Single Family |
| Amenities Near By | Golf Nearby, Hospital, Park, Place Of Worship, Playground, Public Transit, Schools, Shopping |
| Community Features | Community Centre |
| Equipment Type | None |
| Rental Equipment Type | None |
| Structure | Shed |
Building
| Bathroom Total | 1 |
| Bedrooms Above Ground | 2 |
| Bedrooms Total | 2 |
| Appliances | Dishwasher, Dryer, Refrigerator, Stove, Washer, Microwave Built-in, Window Coverings |
| Architectural Style | Bungalow |
| Basement Development | Unfinished |
| Basement Type | Crawl Space (unfinished) |
| Construction Material | Wood Frame |
| Construction Style Attachment | Attached |
| Cooling Type | Window Air Conditioner |
| Exterior Finish | Vinyl Siding, Wood |
| Foundation Type | Stone |
| Heating Fuel | Natural Gas |
| Heating Type | Forced Air |
| Stories Total | 1 |
| Size Interior | 872 Ft2 |
| Type | Row / Townhouse |
| Utility Water | Municipal Water |
Parking
| None |
Land
| Access Type | Highway Access |
| Acreage | No |
| Land Amenities | Golf Nearby, Hospital, Park, Place Of Worship, Playground, Public Transit, Schools, Shopping |
| Sewer | Municipal Sewage System |
| Size Depth | 100 Ft |
| Size Frontage | 29 Ft |
| Size Total Text | Under 1/2 Acre |
| Zoning Description | D |
Rooms
| Level | Type | Length | Width | Dimensions |
|---|---|---|---|---|
| Main Level | Utility Room | 4'6'' x 2'0'' | ||
| Main Level | Laundry Room | 2'6'' x 2'4'' | ||
| Main Level | 4pc Bathroom | 9'0'' x 5'2'' | ||
| Main Level | Bedroom | 11'5'' x 12'0'' | ||
| Main Level | Primary Bedroom | 11'3'' x 12'4'' | ||
| Main Level | Kitchen | 9'4'' x 19'4'' | ||
| Main Level | Dining Room | 13'9'' x 6'4'' | ||
| Main Level | Living Room | 13'9'' x 12'3'' |
https://www.realtor.ca/real-estate/28500755/32-pearl-street-s-hamilton
Contact Us
Contact us for more information
Sean Dawson
Salesperson
(905) 522-8985
986 King Street W. Unit B
Hamilton, Ontario L8S 1L1
(905) 522-3300
(905) 522-8985

