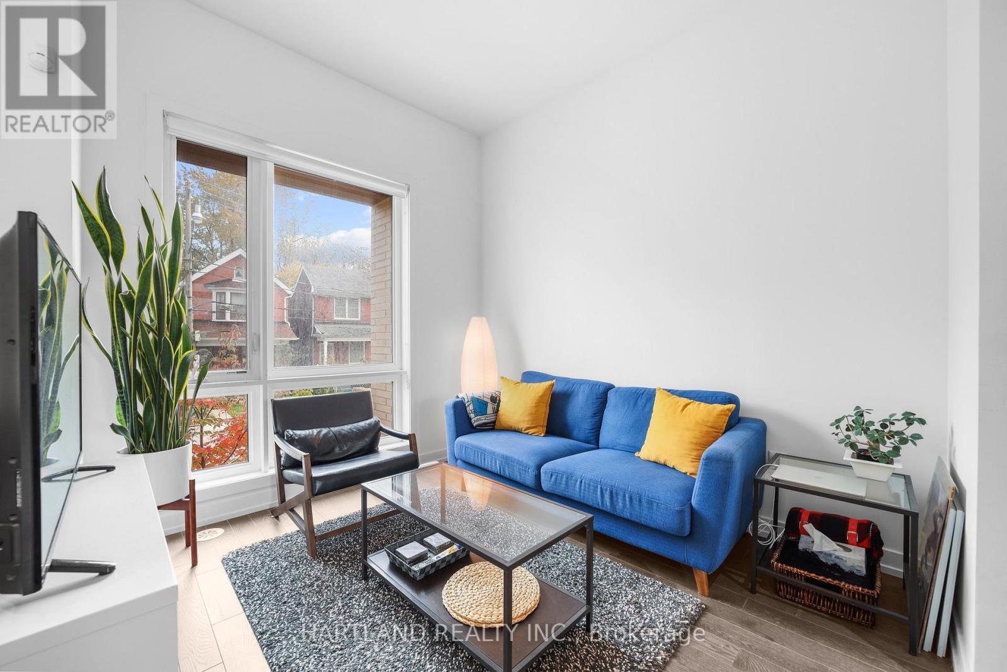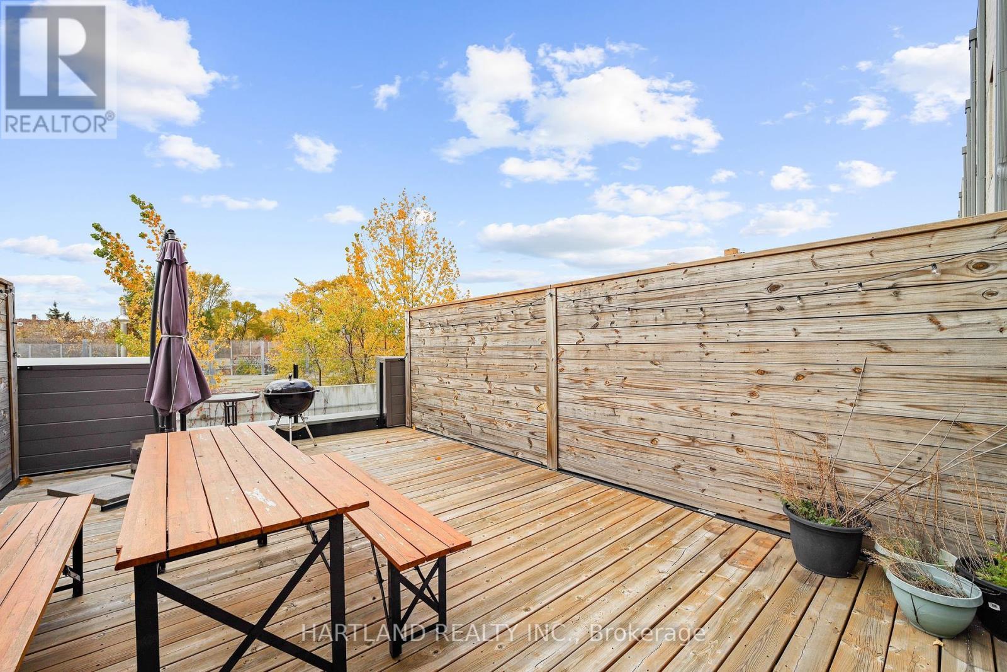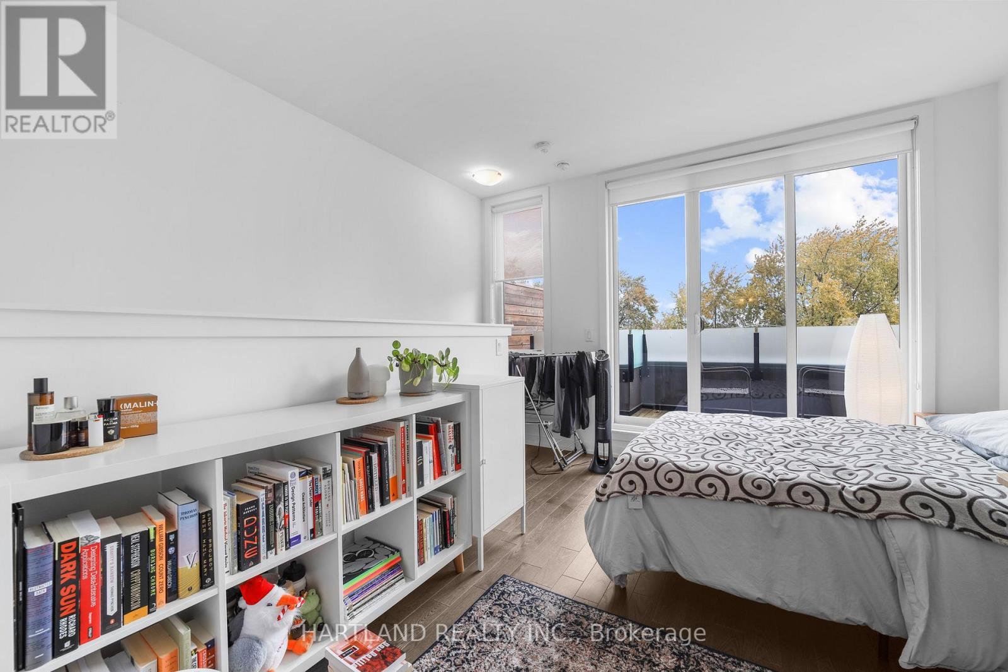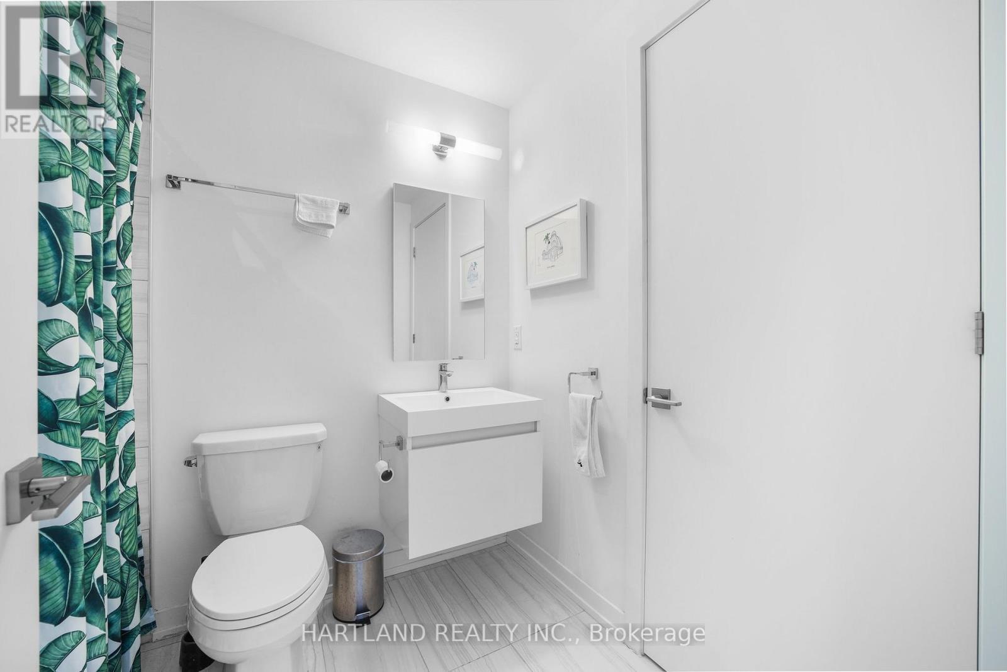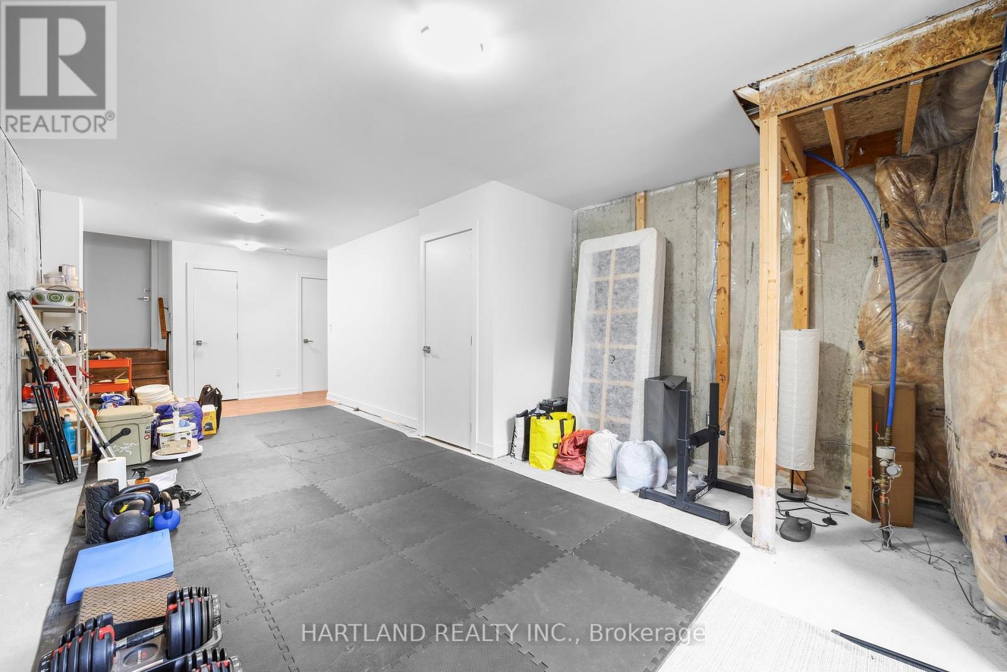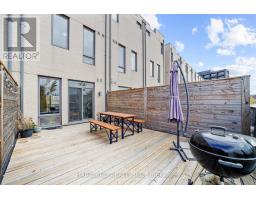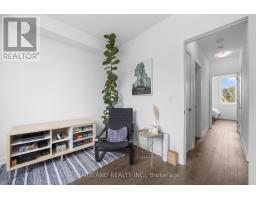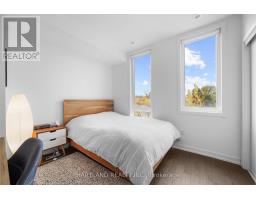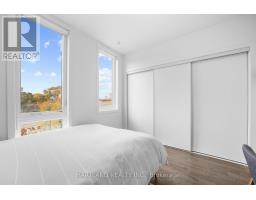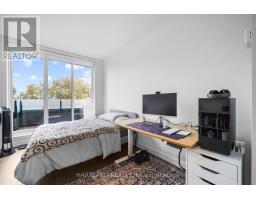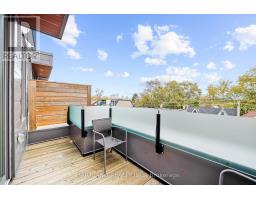32 Perth Avenue Toronto, Ontario M6R 2C1
$4,750 Monthly
Experience the perfect blend of elegance and convenience with this beautifully finished townhome for lease. Featuring 3 spacious bedrooms and 3 modern bathrooms, this residence boasts an exceptional location just minutes from Bloor GO and UP Express, offering a swift 15-minute commute to downtown Toronto. Enjoy the convenience of being within walking distance to an array of grocery stores, boutiques, restaurants, galleries, and coffee shops.Designed with entertaining in mind, the main floor seamlessly extends to a private deck, perfect for gatherings. The gourmet kitchen, equipped with a premium gas stove, is both bright and inviting, adorned with quartz countertops and a generous centre island. The luxurious main bedroom suite is a standout, featuring a walk-in closet, a private balcony, and an exquisite 5-piece ensuite. This townhome promises comfort, style, and an unmatched living experience. **** EXTRAS **** Oak Stairs And Glass Stair Enclosure. 10 ft ceilings on main floor. 9 ft ceiling on 2nd, 3rd and basement. Basement walk out directly to garage and back laneway (id:50886)
Property Details
| MLS® Number | C11894700 |
| Property Type | Single Family |
| Community Name | Dufferin Grove |
| Features | Carpet Free |
| ParkingSpaceTotal | 1 |
Building
| BathroomTotal | 3 |
| BedroomsAboveGround | 3 |
| BedroomsTotal | 3 |
| BasementFeatures | Walk Out |
| BasementType | N/a |
| ConstructionStyleAttachment | Attached |
| CoolingType | Central Air Conditioning |
| ExteriorFinish | Brick |
| FlooringType | Laminate, Concrete |
| FoundationType | Poured Concrete |
| HalfBathTotal | 1 |
| HeatingFuel | Natural Gas |
| HeatingType | Forced Air |
| StoriesTotal | 3 |
| Type | Row / Townhouse |
| UtilityWater | Municipal Water |
Parking
| Attached Garage |
Land
| Acreage | No |
| Sewer | Sanitary Sewer |
Rooms
| Level | Type | Length | Width | Dimensions |
|---|---|---|---|---|
| Second Level | Bedroom | 3.08 m | 3.05 m | 3.08 m x 3.05 m |
| Second Level | Bedroom 2 | 3.08 m | 3.12 m | 3.08 m x 3.12 m |
| Second Level | Laundry Room | 1.83 m | 0.95 m | 1.83 m x 0.95 m |
| Main Level | Kitchen | 3.05 m | 3.51 m | 3.05 m x 3.51 m |
| Main Level | Dining Room | 3.05 m | 2.93 m | 3.05 m x 2.93 m |
| Main Level | Living Room | 3.93 m | 4.72 m | 3.93 m x 4.72 m |
| Upper Level | Primary Bedroom | 3.05 m | 3.75 m | 3.05 m x 3.75 m |
| Ground Level | Recreational, Games Room | 3.05 m | 3.81 m | 3.05 m x 3.81 m |
https://www.realtor.ca/real-estate/27741917/32-perth-avenue-toronto-dufferin-grove-dufferin-grove
Interested?
Contact us for more information
Corrado Schirripa
Broker
146 Regina Ave
Toronto, Ontario M6A 1R7


