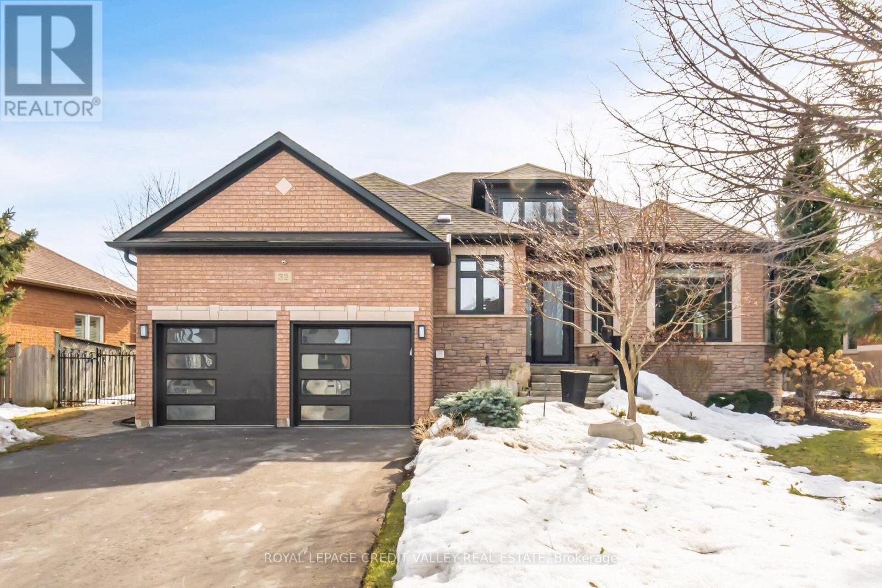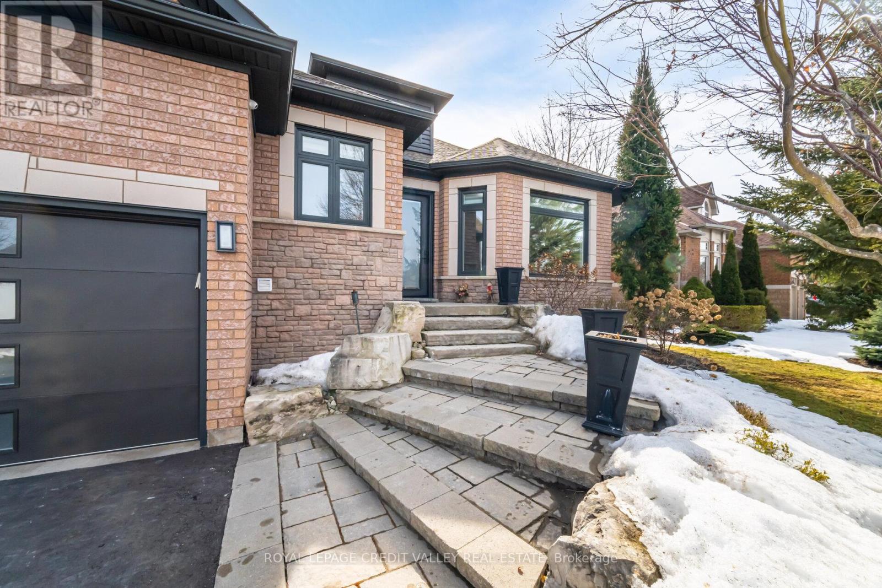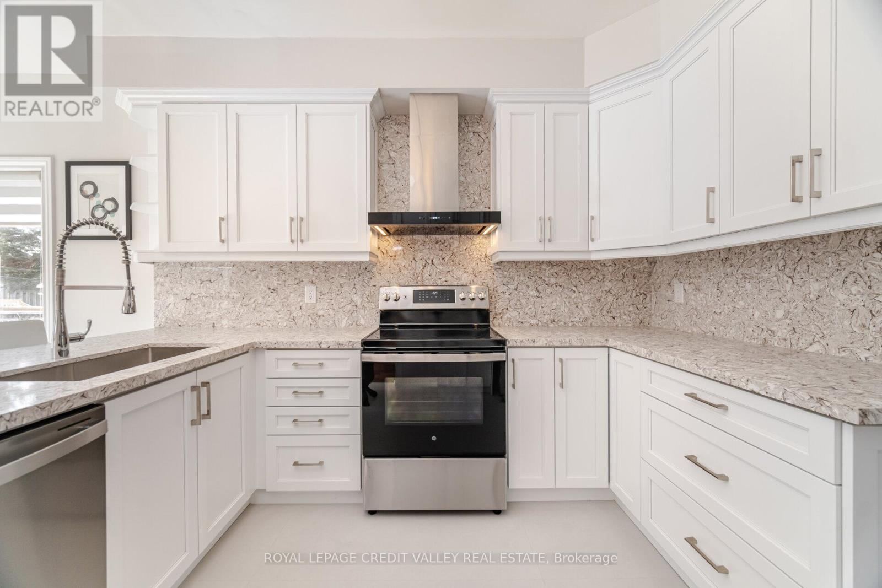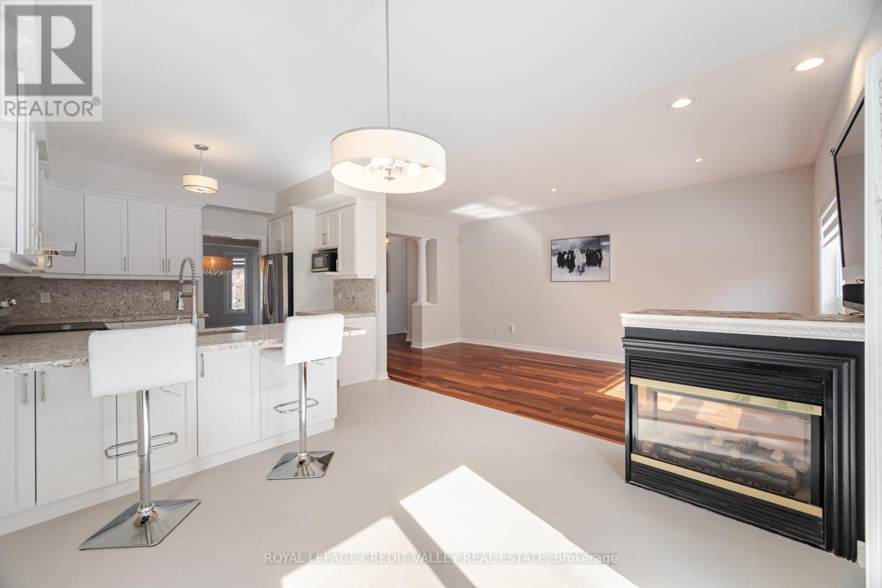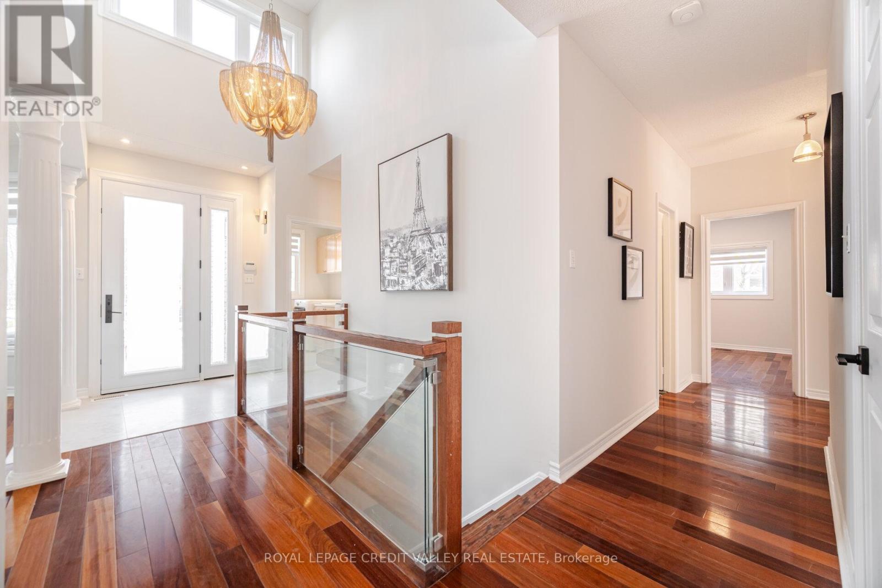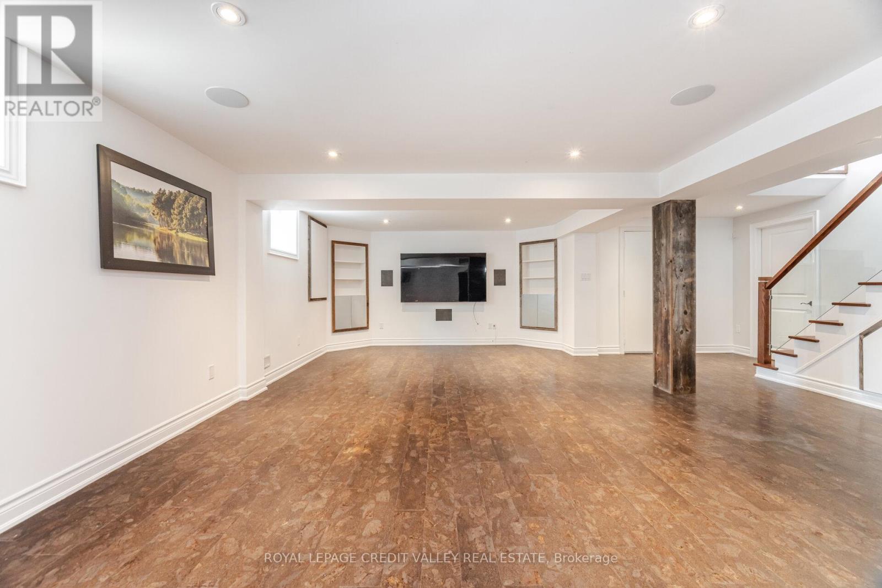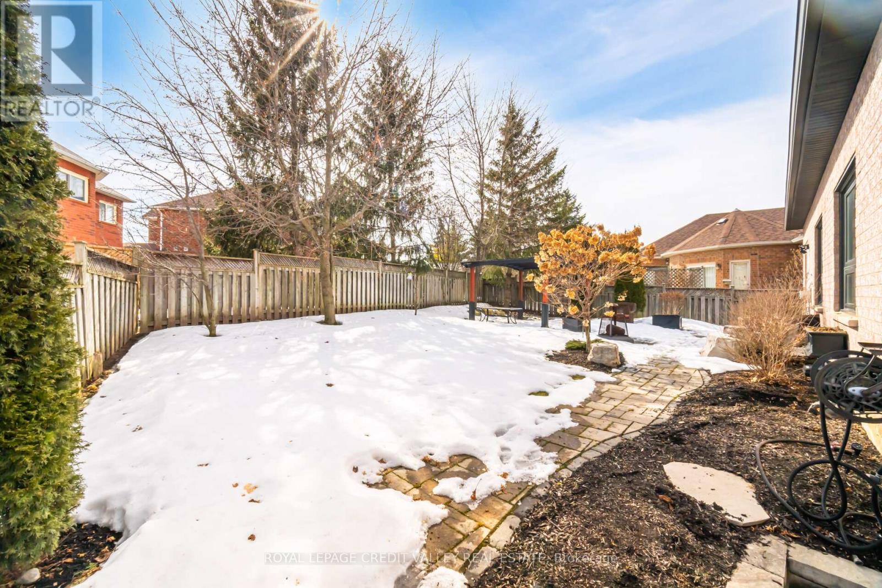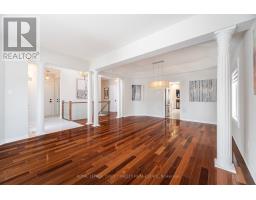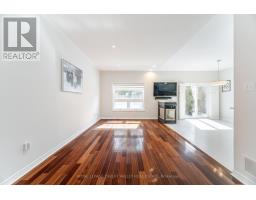32 Pinebrook Circle Caledon, Ontario L7C 1C4
$1,299,000
Welcome to 32 Pinebrook Circle, located in the highly sought-after Valleywood neighbourhood! This beautifully upgraded 3-bedroom bungalow features soaring 12 and 9-foot ceilings, offering a bright and spacious open-concept design. With 3 full bathrooms, including two luxurious ensuites, this home blends comfort and modern elegance. Highlights include: Modern upgrades throughout Custom-designed walk-in closets, Pot lights, Two fully equipped kitchens, Two laundry rooms for added convenience, The fully finished in-law suite features 2 bedrooms, its own kitchen, ensuite bathroom, and a private laundry perfect for extended family. Mayfield School District, Minutes to 410 Hwy. Don't miss this rare opportunity to own a versatile and sophisticated home in Valleywood. (id:50886)
Property Details
| MLS® Number | W12183897 |
| Property Type | Single Family |
| Community Name | Rural Caledon |
| Amenities Near By | Park |
| Community Features | Community Centre, School Bus |
| Features | Carpet Free, Guest Suite, In-law Suite |
| Parking Space Total | 6 |
Building
| Bathroom Total | 3 |
| Bedrooms Above Ground | 3 |
| Bedrooms Below Ground | 2 |
| Bedrooms Total | 5 |
| Amenities | Fireplace(s) |
| Appliances | Barbeque, Garage Door Opener Remote(s), Central Vacuum, Water Heater |
| Architectural Style | Bungalow |
| Basement Development | Finished |
| Basement Features | Apartment In Basement |
| Basement Type | N/a (finished) |
| Construction Style Attachment | Detached |
| Cooling Type | Central Air Conditioning |
| Exterior Finish | Brick |
| Fire Protection | Alarm System, Monitored Alarm, Security System, Smoke Detectors |
| Fireplace Present | Yes |
| Fireplace Total | 2 |
| Flooring Type | Porcelain Tile, Hardwood |
| Foundation Type | Block |
| Heating Fuel | Natural Gas |
| Heating Type | Forced Air |
| Stories Total | 1 |
| Size Interior | 1,500 - 2,000 Ft2 |
| Type | House |
| Utility Water | Municipal Water |
Parking
| Attached Garage | |
| Garage |
Land
| Acreage | No |
| Fence Type | Fenced Yard |
| Land Amenities | Park |
| Landscape Features | Lawn Sprinkler, Landscaped |
| Sewer | Sanitary Sewer |
| Size Depth | 112 Ft ,4 In |
| Size Frontage | 86 Ft ,10 In |
| Size Irregular | 86.9 X 112.4 Ft |
| Size Total Text | 86.9 X 112.4 Ft |
Rooms
| Level | Type | Length | Width | Dimensions |
|---|---|---|---|---|
| Main Level | Kitchen | 3.04 m | 2.95 m | 3.04 m x 2.95 m |
| Main Level | Eating Area | 2.4 m | 2.74 m | 2.4 m x 2.74 m |
| Main Level | Living Room | 5.04 m | 3.62 m | 5.04 m x 3.62 m |
| Main Level | Dining Room | 7 m | 4.57 m | 7 m x 4.57 m |
| Main Level | Family Room | 5.79 m | 3.35 m | 5.79 m x 3.35 m |
| Main Level | Primary Bedroom | 3.65 m | 4.87 m | 3.65 m x 4.87 m |
| Main Level | Bedroom 2 | 3.35 m | 4.87 m | 3.35 m x 4.87 m |
| Main Level | Bedroom 3 | 3.35 m | 3.35 m | 3.35 m x 3.35 m |
Utilities
| Electricity | Installed |
| Sewer | Installed |
https://www.realtor.ca/real-estate/28390376/32-pinebrook-circle-caledon-rural-caledon
Contact Us
Contact us for more information
Lillieth Wolliston
Salesperson
10045 Hurontario St #1
Brampton, Ontario L6Z 0E6
(905) 793-5000
(905) 793-5020

