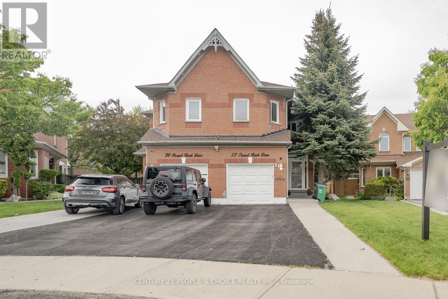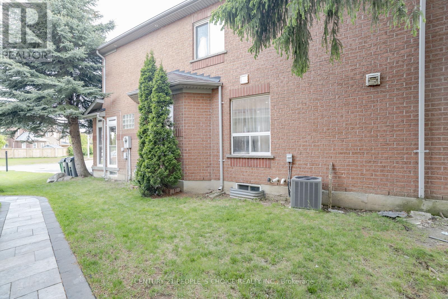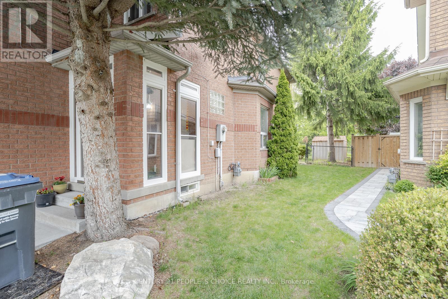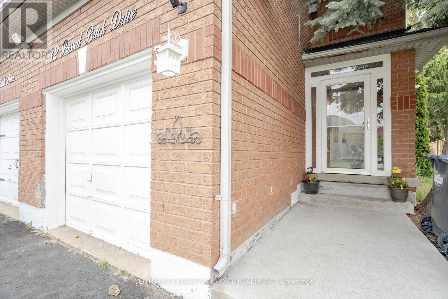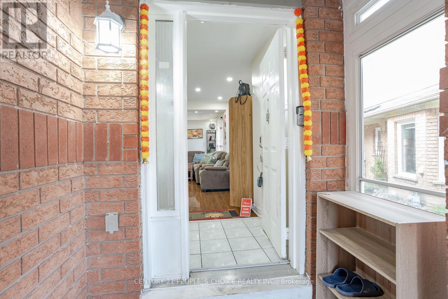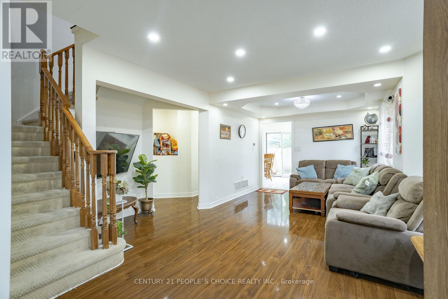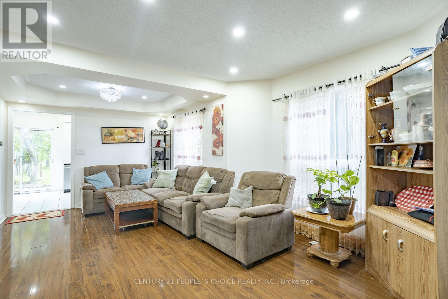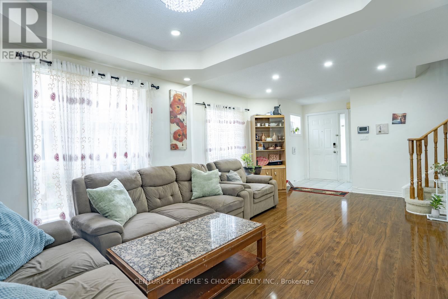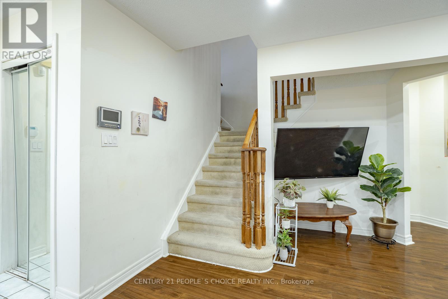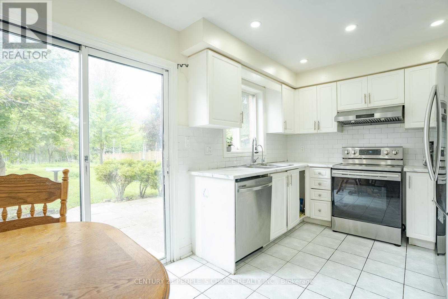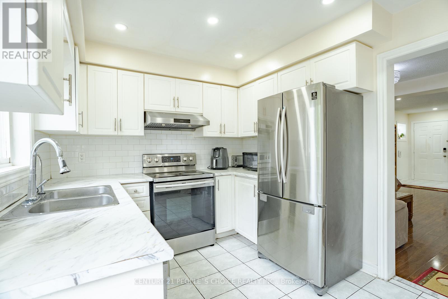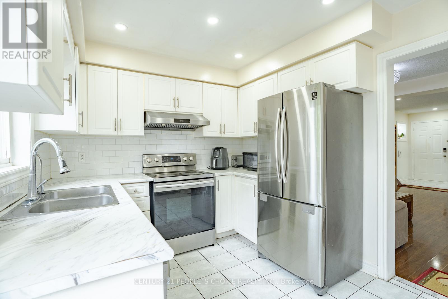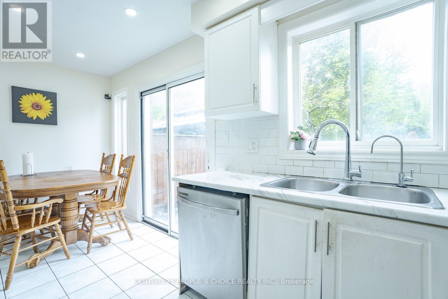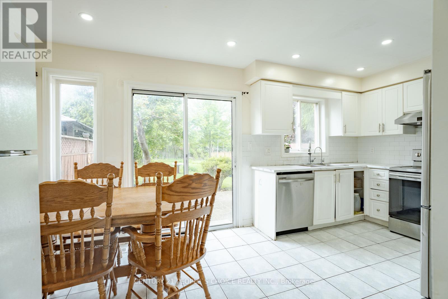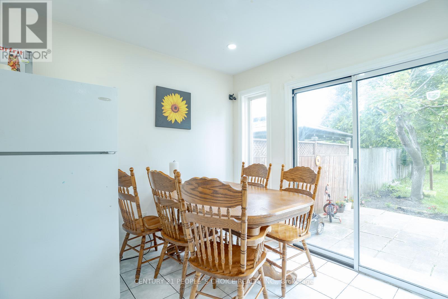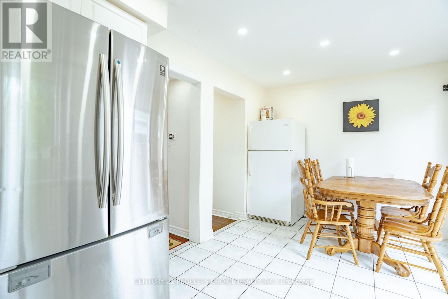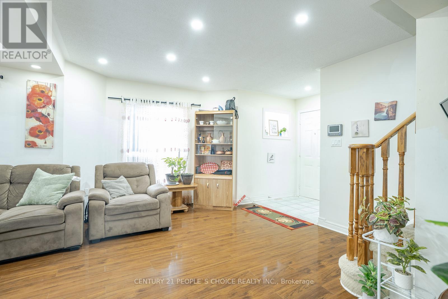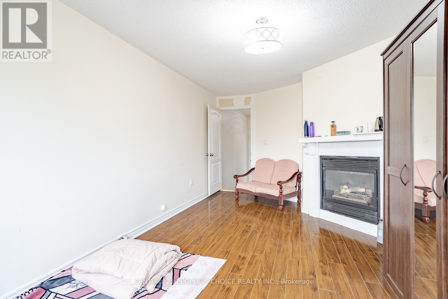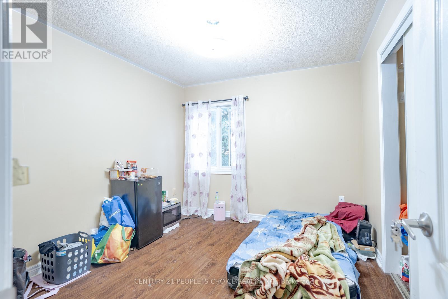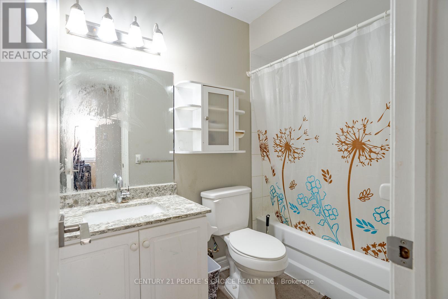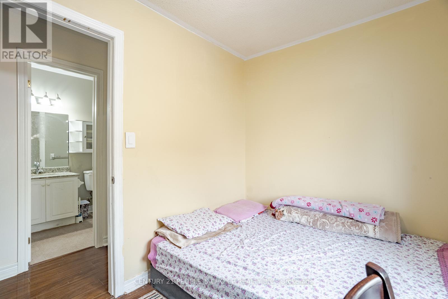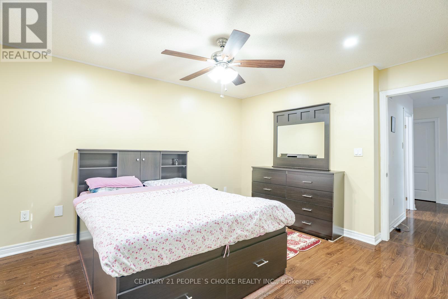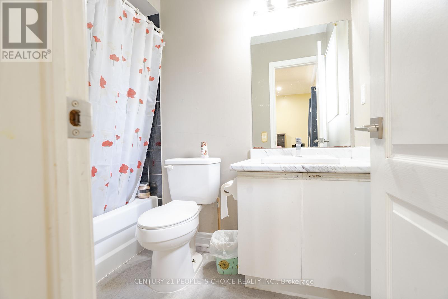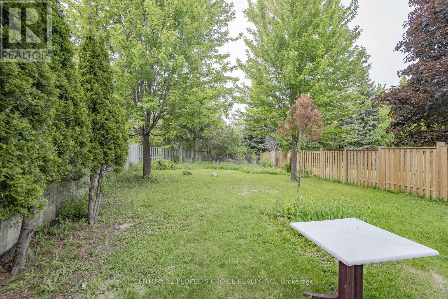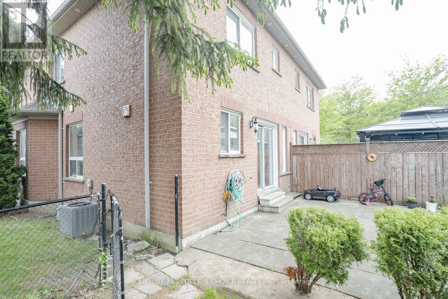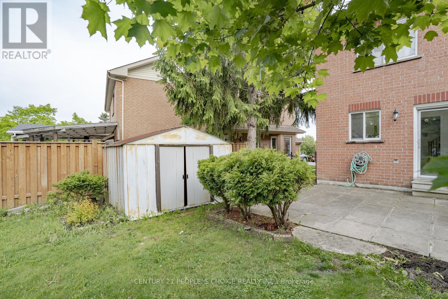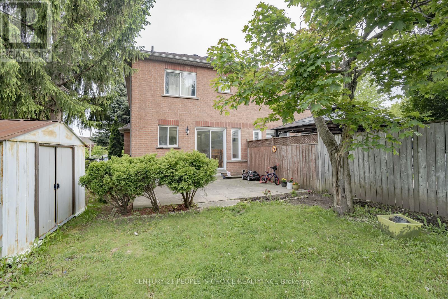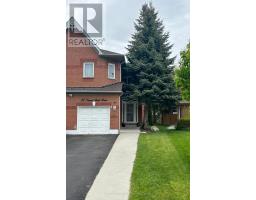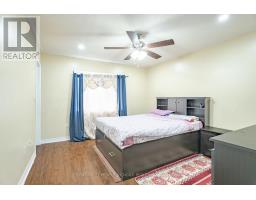32 Pressed Brick Drive Brampton, Ontario L6V 4K3
$950,000
Welcome to 32 Pressed Brick Drive. This Home Boasts A Ravine of 232 ft Deep Lot, And Backs Onto The Etobicoke Creek, Alongside Great Scenic Walking And Biking Trails! The Backyard Is A Gardener's Dream! Pot Lights On The Main Floor And The Kitchen, Stainless Steel Appliances, Walk Out To Backyard, 4 Bedrooms - Family Room Converted Into Bedroom With A Cozy Fireplace To Enjoy! Steps Away From the Bank, Walmart, Shopping, Schools And Much More! Minutes Away From The 410 Highway! Easy Access To The GO Train And Brampton Transit. (id:50886)
Open House
This property has open houses!
3:00 pm
Ends at:5:00 pm
Property Details
| MLS® Number | W12162293 |
| Property Type | Single Family |
| Community Name | Brampton North |
| Amenities Near By | Park, Public Transit, Schools |
| Features | Ravine |
| Parking Space Total | 5 |
Building
| Bathroom Total | 3 |
| Bedrooms Above Ground | 4 |
| Bedrooms Total | 4 |
| Appliances | Dishwasher, Dryer, Hood Fan, Stove, Washer, Refrigerator |
| Basement Development | Unfinished |
| Basement Type | Full (unfinished) |
| Construction Style Attachment | Semi-detached |
| Cooling Type | Central Air Conditioning |
| Exterior Finish | Brick |
| Fireplace Present | Yes |
| Flooring Type | Laminate, Ceramic |
| Foundation Type | Concrete |
| Half Bath Total | 1 |
| Heating Fuel | Natural Gas |
| Heating Type | Forced Air |
| Stories Total | 2 |
| Size Interior | 1,500 - 2,000 Ft2 |
| Type | House |
| Utility Water | Municipal Water |
Parking
| Garage |
Land
| Acreage | No |
| Land Amenities | Park, Public Transit, Schools |
| Sewer | Sanitary Sewer |
| Size Depth | 232 Ft ,3 In |
| Size Frontage | 22 Ft ,7 In |
| Size Irregular | 22.6 X 232.3 Ft |
| Size Total Text | 22.6 X 232.3 Ft |
Rooms
| Level | Type | Length | Width | Dimensions |
|---|---|---|---|---|
| Main Level | Living Room | 6.15 m | 4.72 m | 6.15 m x 4.72 m |
| Main Level | Dining Room | 6.15 m | 4.72 m | 6.15 m x 4.72 m |
| Main Level | Kitchen | 2.59 m | 2.74 m | 2.59 m x 2.74 m |
| Main Level | Eating Area | 2.59 m | 2.74 m | 2.59 m x 2.74 m |
| Upper Level | Primary Bedroom | 4.23 m | 3.53 m | 4.23 m x 3.53 m |
| Upper Level | Bedroom 2 | 3.1 m | 2.49 m | 3.1 m x 2.49 m |
| Upper Level | Bedroom 3 | 3.41 m | 2.92 m | 3.41 m x 2.92 m |
| Upper Level | Bedroom 4 | 5.91 m | 3.29 m | 5.91 m x 3.29 m |
Contact Us
Contact us for more information
Jot Prakash Singh
Broker
(416) 561-3322
www.singhjot.com/
www.facebook.com/jotprakash.singh.7/
1780 Albion Road Unit 2 & 3
Toronto, Ontario M9V 1C1
(416) 742-8000
(416) 742-8001
Ramnik Kainth
Salesperson
1780 Albion Road Unit 2 & 3
Toronto, Ontario M9V 1C1
(416) 742-8000
(416) 742-8001


