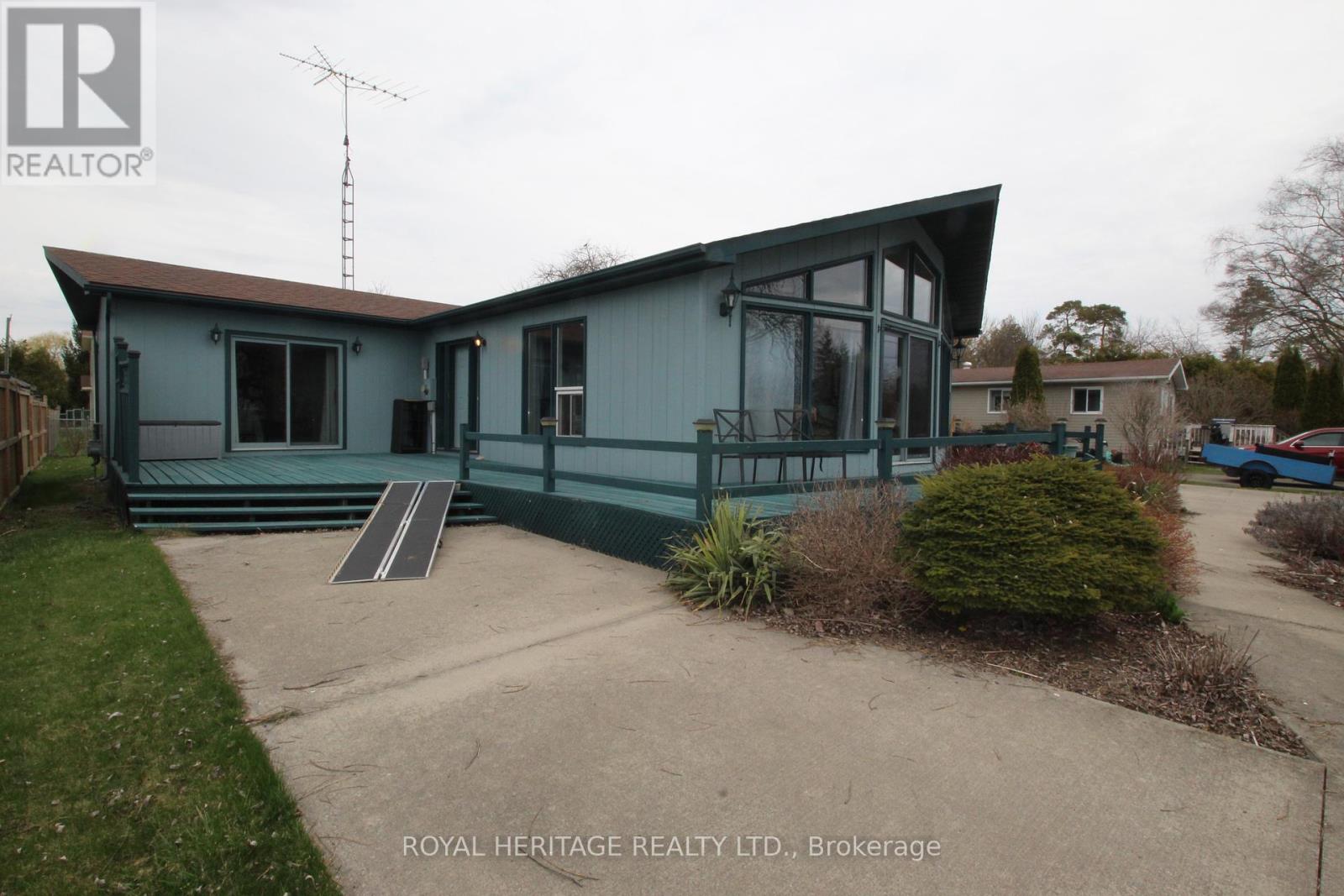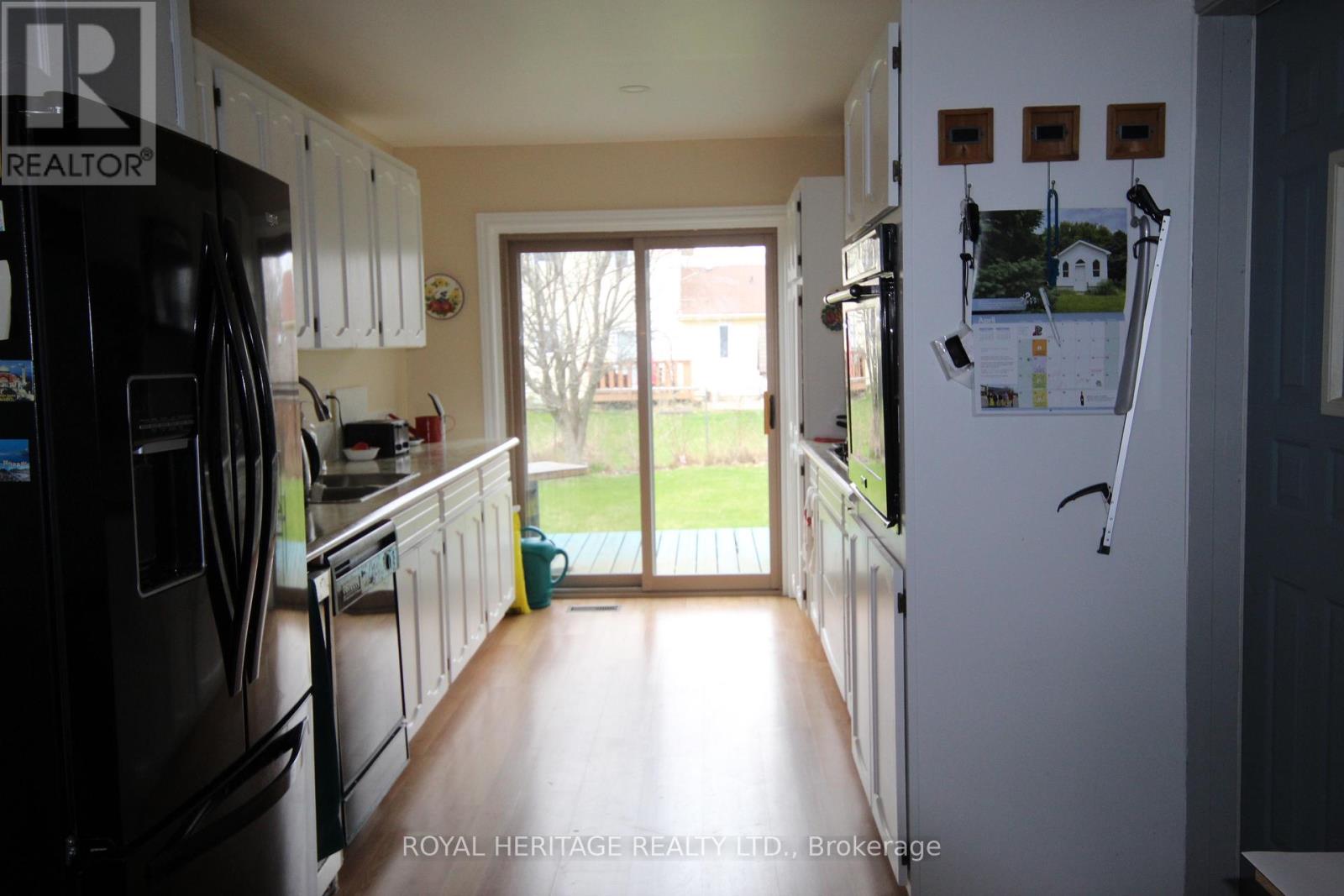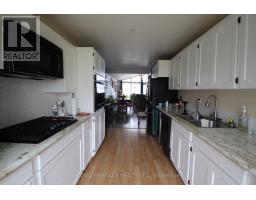32 Price Street W Brighton, Ontario K0K 1H0
$579,000
This lovely 2-bed, 2 bath home enjoys a spectacular view of Presqu'ile Bay without the expenseof owning waterfront. The roomy living/dining room with a view features cathedral ceilings and a wall of windows and patio door, with the galley-style kitchen tucked away in the back with a walkout to the backyard. There are two poured concrete driveways, with a drive-through garage, a wrap-around deck facing the water and boating & swimming just a few steps away. Furnace new in 2011, shingles in late 2012. Municipal sewer/water. Year-round living or invest in a seasonal home. Located minutes from Presqu'ile Provincial Park, downtown Brighton, and a 10 minute drive to the 401. (id:50886)
Open House
This property has open houses!
1:00 pm
Ends at:3:00 pm
Property Details
| MLS® Number | X12105418 |
| Property Type | Single Family |
| Community Name | Brighton |
| Amenities Near By | Beach, Marina, Park |
| Community Features | Community Centre |
| Features | Cul-de-sac, Waterway, Flat Site, Sump Pump |
| Parking Space Total | 7 |
| Structure | Porch |
Building
| Bathroom Total | 2 |
| Bedrooms Above Ground | 2 |
| Bedrooms Total | 2 |
| Age | 31 To 50 Years |
| Appliances | Garage Door Opener Remote(s), Oven - Built-in, Range, Water Heater, Water Meter, Water Softener, Dishwasher, Dryer, Oven, Stove, Washer, Refrigerator |
| Architectural Style | Bungalow |
| Basement Development | Unfinished |
| Basement Type | Crawl Space (unfinished) |
| Construction Style Attachment | Detached |
| Cooling Type | Central Air Conditioning |
| Exterior Finish | Hardboard |
| Fire Protection | Smoke Detectors |
| Flooring Type | Laminate |
| Foundation Type | Block |
| Heating Fuel | Natural Gas |
| Heating Type | Forced Air |
| Stories Total | 1 |
| Size Interior | 1,100 - 1,500 Ft2 |
| Type | House |
| Utility Water | Municipal Water |
Parking
| Attached Garage | |
| Garage |
Land
| Acreage | No |
| Land Amenities | Beach, Marina, Park |
| Sewer | Sanitary Sewer |
| Size Depth | 112 Ft ,9 In |
| Size Frontage | 66 Ft |
| Size Irregular | 66 X 112.8 Ft |
| Size Total Text | 66 X 112.8 Ft |
Rooms
| Level | Type | Length | Width | Dimensions |
|---|---|---|---|---|
| Ground Level | Living Room | 7.0612 m | 6.604 m | 7.0612 m x 6.604 m |
| Ground Level | Kitchen | 6.9088 m | 2.6924 m | 6.9088 m x 2.6924 m |
| Ground Level | Primary Bedroom | 4.7244 m | 4.6482 m | 4.7244 m x 4.6482 m |
| Ground Level | Other | 1.6002 m | 3.3782 m | 1.6002 m x 3.3782 m |
| Ground Level | Bedroom | 2.54 m | 4.7752 m | 2.54 m x 4.7752 m |
| Ground Level | Laundry Room | 3.2512 m | 2.032 m | 3.2512 m x 2.032 m |
Utilities
| Cable | Installed |
| Sewer | Installed |
https://www.realtor.ca/real-estate/28218177/32-price-street-w-brighton-brighton
Contact Us
Contact us for more information
Joyce Cassin
Salesperson
(613) 242-4567
(905) 239-4807
www.royalheritagerealty.com/



























