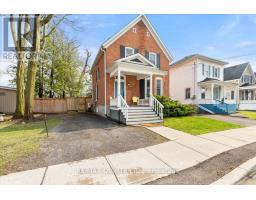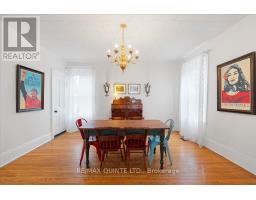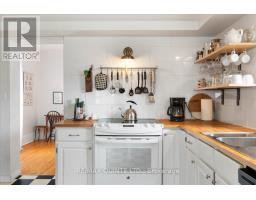32 Queen Street Prince Edward County, Ontario K0K 2T0
$799,000
Enjoy the pleasures of Picton living in this Modern/Victorian brick home in a prime location. You will see the meticulous care given in the renovation of this 1,500+ square foot, 2-storey home. The perfect combination of Victorian style and contemporary comfort. The main level of the home has beautiful hardwood floors, spacious living room with bay window, dining area with lovely 3 piece bathroom and separate kitchen with a walk out to large back yard and deck. The kitchen features checkerboard tile flooring, wood counter tops and laundry closet. Upstairs there are 3 uniquely designed bedrooms and a four-piece bath. Known as "The County Queen" has been a successful Air B&B for 7 years and has made excellent income during that time. (id:50886)
Property Details
| MLS® Number | X9295754 |
| Property Type | Single Family |
| Community Name | Picton |
| Amenities Near By | Hospital, Marina, Schools |
| Parking Space Total | 2 |
| Structure | Deck |
Building
| Bathroom Total | 2 |
| Bedrooms Above Ground | 3 |
| Bedrooms Total | 3 |
| Age | 100+ Years |
| Appliances | Water Heater, Dishwasher, Dryer, Furniture, Stove, Washer, Refrigerator |
| Basement Development | Unfinished |
| Basement Type | Full (unfinished) |
| Construction Status | Insulation Upgraded |
| Construction Style Attachment | Detached |
| Cooling Type | Wall Unit |
| Exterior Finish | Brick |
| Foundation Type | Stone |
| Heating Fuel | Natural Gas |
| Heating Type | Forced Air |
| Stories Total | 2 |
| Size Interior | 1,500 - 2,000 Ft2 |
| Type | House |
| Utility Water | Municipal Water |
Land
| Acreage | No |
| Fence Type | Fenced Yard |
| Land Amenities | Hospital, Marina, Schools |
| Sewer | Sanitary Sewer |
| Size Depth | 165 Ft |
| Size Frontage | 33 Ft |
| Size Irregular | 33 X 165 Ft |
| Size Total Text | 33 X 165 Ft|under 1/2 Acre |
| Zoning Description | R1 |
Rooms
| Level | Type | Length | Width | Dimensions |
|---|---|---|---|---|
| Second Level | Primary Bedroom | 3.4 m | 4.1 m | 3.4 m x 4.1 m |
| Second Level | Bedroom | 2.7 m | 4.12 m | 2.7 m x 4.12 m |
| Second Level | Bedroom | 3.75 m | 3.02 m | 3.75 m x 3.02 m |
| Second Level | Bathroom | 2.13 m | 2.98 m | 2.13 m x 2.98 m |
| Main Level | Living Room | 3.74 m | 4.52 m | 3.74 m x 4.52 m |
| Main Level | Kitchen | 3.62 m | 5.57 m | 3.62 m x 5.57 m |
| Main Level | Dining Room | 3.92 m | 4.9 m | 3.92 m x 4.9 m |
| Main Level | Den | 2.1 m | 3.44 m | 2.1 m x 3.44 m |
| Main Level | Bathroom | 2.09 m | 1.35 m | 2.09 m x 1.35 m |
Utilities
| Cable | Available |
| Sewer | Installed |
https://www.realtor.ca/real-estate/27355711/32-queen-street-prince-edward-county-picton-picton
Contact Us
Contact us for more information
Colin Henden
Salesperson
(613) 476-5900
(613) 476-2225
Lanna Teresa Martin
Salesperson
(613) 503-1363
(613) 476-5900
(613) 476-2225















































































