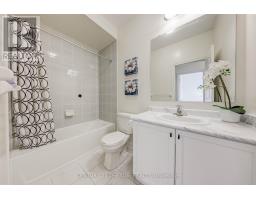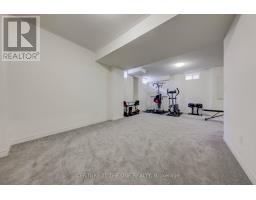32 Red Giant Street Richmond Hill, Ontario L4C 4Y4
$1,990,000
Welcome to Observatory Hill! One of the most sought-after communities in Richmond hill. This prestigious neighbourhood offers stunning views, lush green spaces, and beautifully designed homes. Residents enjoy easy access to top-tier BAYVIEW S.S, St Robert CHS and Sixteen ave P.S., parks, and walking trails, all while being just minutes from Hillcrest Mall , many supermarkets and HWY 404/407. This beautifully home at 32 Red Giant St offers a perfect blend of comfort and style. Featuring 4 spacious bedrooms, 5 bathrooms, and an open-concept living area. 10' Ceiling Main Flr, 9' on 2nd and 8' in Bsmt (most parts). Total living space 3000 sqft. Separate Entrance to Bsmt. The modern kitchen boasts whirlpool stainless steel appliances, quartz countertops, and ample storage. Natural light floods the interior through large windows, enhancing the warm and inviting atmosphere. The private backyard is perfect for entertaining. This home is a must-see! (id:50886)
Open House
This property has open houses!
2:00 pm
Ends at:4:00 pm
2:00 pm
Ends at:4:00 pm
Property Details
| MLS® Number | N12129336 |
| Property Type | Single Family |
| Community Name | Observatory |
| Parking Space Total | 4 |
| Structure | Porch |
Building
| Bathroom Total | 5 |
| Bedrooms Above Ground | 4 |
| Bedrooms Total | 4 |
| Age | 0 To 5 Years |
| Appliances | Garage Door Opener Remote(s), Central Vacuum, Water Purifier |
| Basement Development | Finished |
| Basement Type | N/a (finished) |
| Construction Style Attachment | Detached |
| Cooling Type | Central Air Conditioning, Ventilation System |
| Exterior Finish | Stone, Brick |
| Fireplace Present | Yes |
| Foundation Type | Poured Concrete |
| Half Bath Total | 1 |
| Heating Fuel | Natural Gas |
| Heating Type | Forced Air |
| Stories Total | 2 |
| Size Interior | 2,000 - 2,500 Ft2 |
| Type | House |
| Utility Water | Municipal Water |
Parking
| Garage |
Land
| Acreage | No |
| Fence Type | Fenced Yard |
| Sewer | Sanitary Sewer |
| Size Depth | 98 Ft ,6 In |
| Size Frontage | 36 Ft ,1 In |
| Size Irregular | 36.1 X 98.5 Ft |
| Size Total Text | 36.1 X 98.5 Ft |
Rooms
| Level | Type | Length | Width | Dimensions |
|---|---|---|---|---|
| Second Level | Primary Bedroom | 4.79 m | 4.14 m | 4.79 m x 4.14 m |
| Second Level | Bedroom 2 | 3.6 m | 3.44 m | 3.6 m x 3.44 m |
| Second Level | Bedroom 3 | 3.52 m | 3.24 m | 3.52 m x 3.24 m |
| Second Level | Bedroom 4 | 3.24 m | 3.02 m | 3.24 m x 3.02 m |
| Basement | Recreational, Games Room | 8.25 m | 5.65 m | 8.25 m x 5.65 m |
| Ground Level | Great Room | 6.78 m | 4.34 m | 6.78 m x 4.34 m |
| Ground Level | Kitchen | 3.43 m | 3.42 m | 3.43 m x 3.42 m |
| Ground Level | Dining Room | 3.53 m | 3.42 m | 3.53 m x 3.42 m |
Contact Us
Contact us for more information
Leann Ge
Salesperson
3601 Highway 7 E #908
Markham, Ontario L3R 0M3
(905) 604-6006
(905) 604-9005
HTTP://www.theonerealty.c21.ca
Sharon Yu
Broker
(905) 604-6006
www.theoneteam.ca/
www.facebook.com/sharon.yu.33671748
www.linkedin.com/in/the-one-4684161ab/
3601 Highway 7 E #908
Markham, Ontario L3R 0M3
(905) 604-6006
(905) 604-9005
HTTP://www.theonerealty.c21.ca

















































