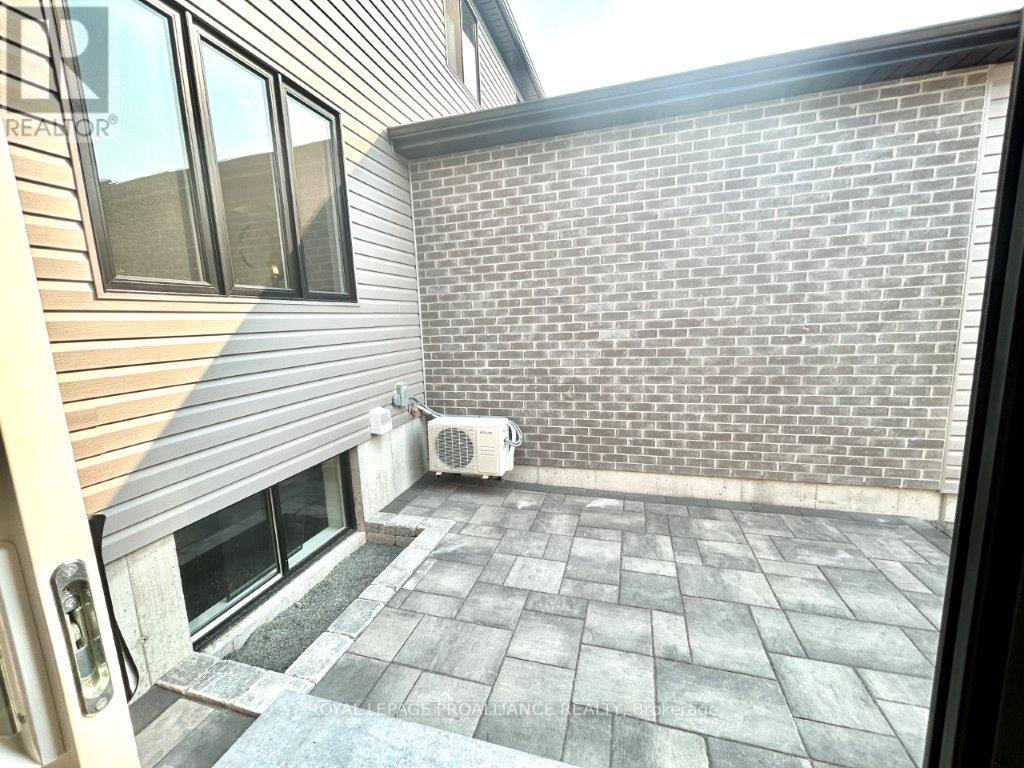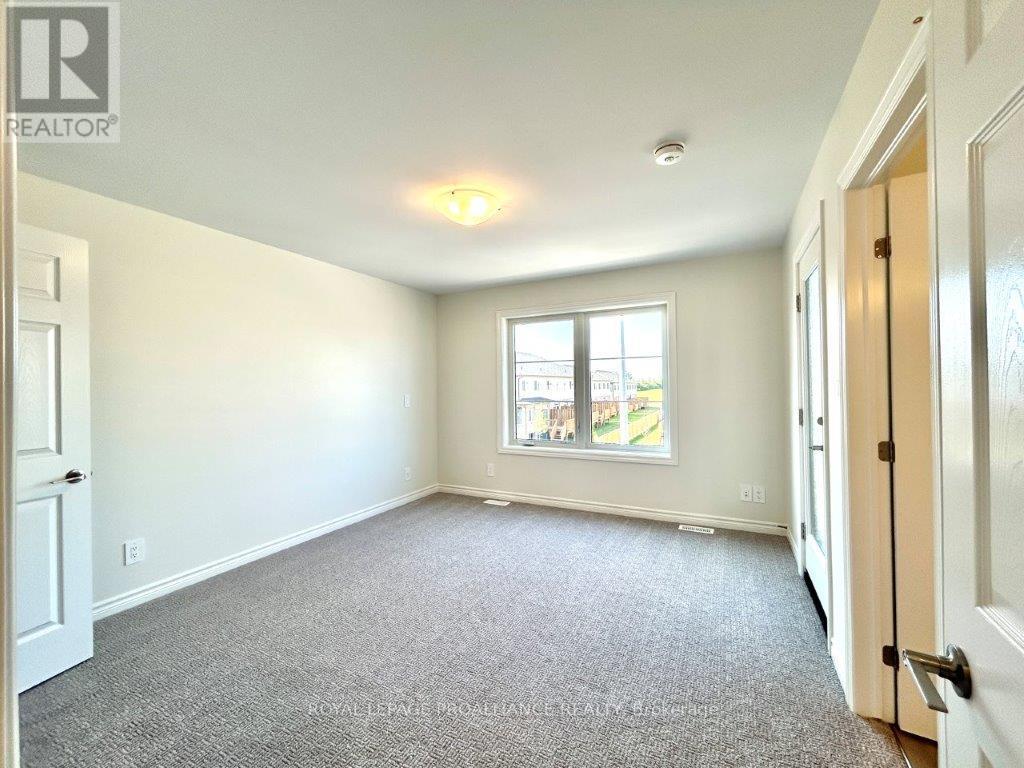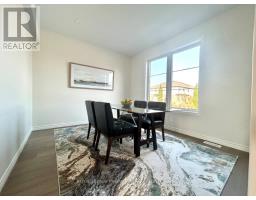32 Riverstone Way Belleville, Ontario K8N 0S6
3 Bedroom
3 Bathroom
1499.9875 - 1999.983 sqft
Central Air Conditioning, Ventilation System
Forced Air
$579,900Maintenance, Parcel of Tied Land
$37 Monthly
Maintenance, Parcel of Tied Land
$37 MonthlyWelcome to 32 Riverstone Way a beautiful brand new courtyard style two storey town home. This home features a formal dining room or flex space, spacious kitchen with pantry and quartz countertops, and a fabulous living area overlooking the private courtyard. The second floor is completed with a fantastic primary suite complete with en suite bathroom, walk in closet, and private balcony, two additional bedrooms, main bathroom and a convenient laundry closet. (id:50886)
Property Details
| MLS® Number | X9418693 |
| Property Type | Single Family |
| AmenitiesNearBy | Hospital, Park, Place Of Worship, Schools |
| CommunityFeatures | School Bus |
| EquipmentType | Water Heater - Electric |
| Features | Sump Pump |
| ParkingSpaceTotal | 3 |
| RentalEquipmentType | Water Heater - Electric |
| Structure | Patio(s) |
Building
| BathroomTotal | 3 |
| BedroomsAboveGround | 3 |
| BedroomsTotal | 3 |
| Appliances | Water Heater |
| BasementDevelopment | Unfinished |
| BasementType | N/a (unfinished) |
| ConstructionStyleAttachment | Detached |
| CoolingType | Central Air Conditioning, Ventilation System |
| ExteriorFinish | Brick |
| FireProtection | Smoke Detectors |
| FoundationType | Poured Concrete |
| HalfBathTotal | 1 |
| HeatingFuel | Natural Gas |
| HeatingType | Forced Air |
| StoriesTotal | 2 |
| SizeInterior | 1499.9875 - 1999.983 Sqft |
| Type | House |
| UtilityWater | Municipal Water |
Parking
| Attached Garage | |
| Inside Entry |
Land
| Acreage | No |
| LandAmenities | Hospital, Park, Place Of Worship, Schools |
| Sewer | Sanitary Sewer |
| SizeDepth | 32.048 M |
| SizeFrontage | 6.7 M |
| SizeIrregular | 6.7 X 32 M |
| SizeTotalText | 6.7 X 32 M|under 1/2 Acre |
| ZoningDescription | R2-29 |
Rooms
| Level | Type | Length | Width | Dimensions |
|---|---|---|---|---|
| Second Level | Bedroom 2 | 3.13 m | 3.22 m | 3.13 m x 3.22 m |
| Second Level | Bedroom 3 | 3.13 m | 3.1 m | 3.13 m x 3.1 m |
| Second Level | Laundry Room | 1.9 m | 1.2 m | 1.9 m x 1.2 m |
| Second Level | Bathroom | 2.11 m | 2.67 m | 2.11 m x 2.67 m |
| Second Level | Bathroom | 1.575 m | 2.864 m | 1.575 m x 2.864 m |
| Second Level | Primary Bedroom | 4.12 m | 3.658 m | 4.12 m x 3.658 m |
| Main Level | Foyer | 1.308 m | 206 m | 1.308 m x 206 m |
| Main Level | Dining Room | 3.397 m | 3.658 m | 3.397 m x 3.658 m |
| Main Level | Kitchen | 3.861 m | 4.03 m | 3.861 m x 4.03 m |
| Main Level | Living Room | 3.853 m | 6.41 m | 3.853 m x 6.41 m |
| Main Level | Bathroom | 2.349 m | 1.016 m | 2.349 m x 1.016 m |
| Main Level | Mud Room | 1.626 m | 2.324 m | 1.626 m x 2.324 m |
Utilities
| Cable | Available |
| Sewer | Installed |
https://www.realtor.ca/real-estate/27561920/32-riverstone-way-belleville
Interested?
Contact us for more information
Deanna Jean Hall
Salesperson
Royal LePage Proalliance Realty





















































