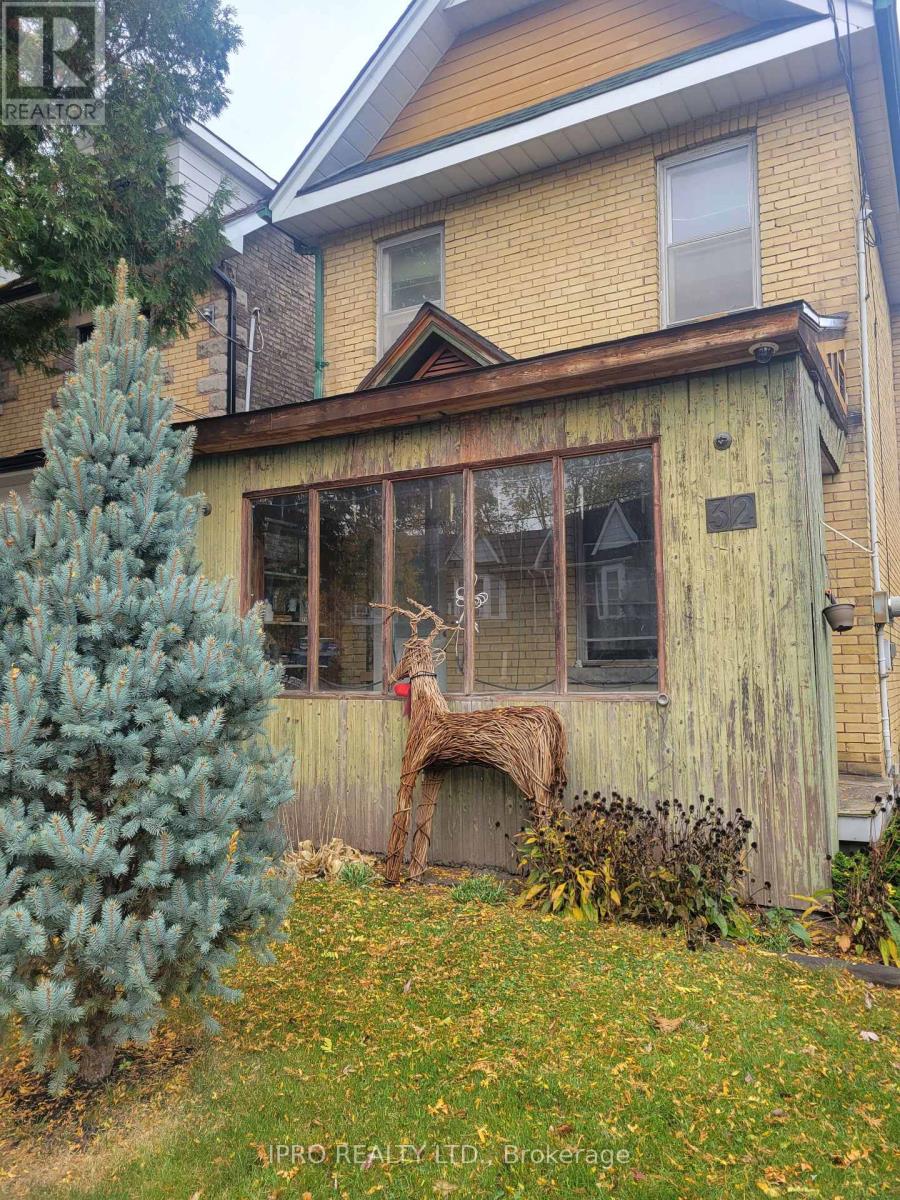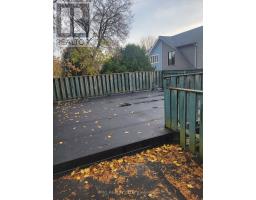32 Rosevear Avenue Toronto, Ontario M4C 1Z3
$889,000
Renovators, Investors & Builders Here is Your Next Gem Of A Project. Large 3 Bedroom Home W/ Separate Double Garage With Huge Potential To Create A Second Apt With Huge Upstairs Deck. High& Dry Unfinished Basement. Exterior Brick Work In Good Condition. Quite Dead End Street. Great Location. Close To Taylor Creek Park For A Walking Or Biking Trail To Downtown. Walk to Danforth Shops & Restaurants. Property Is Being Sold in "" As-Is"" Condition. Seller & Listing Agent Makes No Warranty Or Representation on The Condition Of The House Or Chattels. 2nd Bathroom Is Roughed In The Basement. **** EXTRAS **** Selling in \" As -Is \" Condition. Wood In Basement To Finish Deck With. (id:50886)
Property Details
| MLS® Number | E10411789 |
| Property Type | Single Family |
| Community Name | Crescent Town |
| AmenitiesNearBy | Beach, Park, Place Of Worship, Hospital |
| EquipmentType | None |
| Features | Level |
| ParkingSpaceTotal | 4 |
| RentalEquipmentType | None |
Building
| BathroomTotal | 1 |
| BedroomsAboveGround | 3 |
| BedroomsTotal | 3 |
| BasementDevelopment | Unfinished |
| BasementType | N/a (unfinished) |
| ConstructionStyleAttachment | Detached |
| ExteriorFinish | Brick |
| FireplacePresent | Yes |
| FireplaceTotal | 1 |
| FireplaceType | Woodstove |
| FoundationType | Concrete |
| HeatingFuel | Natural Gas |
| HeatingType | Forced Air |
| StoriesTotal | 2 |
| Type | House |
| UtilityWater | Municipal Water |
Parking
| Detached Garage |
Land
| Acreage | No |
| LandAmenities | Beach, Park, Place Of Worship, Hospital |
| Sewer | Sanitary Sewer |
| SizeDepth | 98 Ft ,10 In |
| SizeFrontage | 30 Ft |
| SizeIrregular | 30 X 98.91 Ft |
| SizeTotalText | 30 X 98.91 Ft |
Rooms
| Level | Type | Length | Width | Dimensions |
|---|---|---|---|---|
| Second Level | Primary Bedroom | 2.39 m | 2.1 m | 2.39 m x 2.1 m |
| Second Level | Bedroom 2 | 3.09 m | 2.74 m | 3.09 m x 2.74 m |
| Second Level | Bedroom 3 | 2.39 m | 3.39 m | 2.39 m x 3.39 m |
| Main Level | Living Room | 3.499 m | 2.89 m | 3.499 m x 2.89 m |
| Main Level | Dining Room | 3.7 m | 3.68 m | 3.7 m x 3.68 m |
| Main Level | Kitchen | 3.09 m | 3.9 m | 3.09 m x 3.9 m |
Utilities
| Sewer | Installed |
https://www.realtor.ca/real-estate/27626169/32-rosevear-avenue-toronto-crescent-town-crescent-town
Interested?
Contact us for more information
Heather Gwenyth Mackenzie
Salesperson
276 Danforth Avenue
Toronto, Ontario M4K 1N6

























